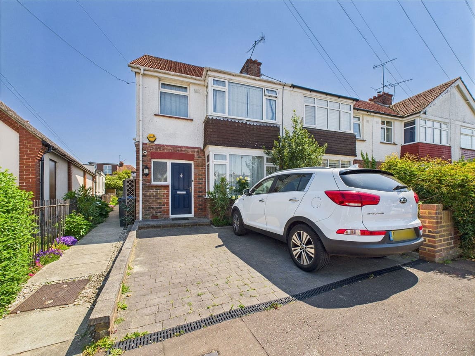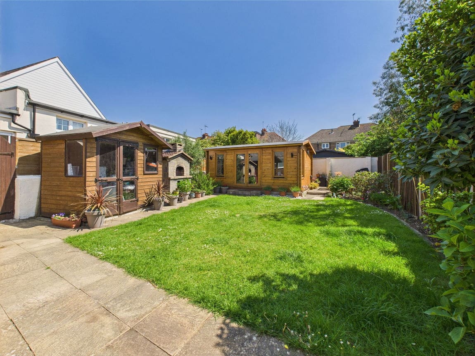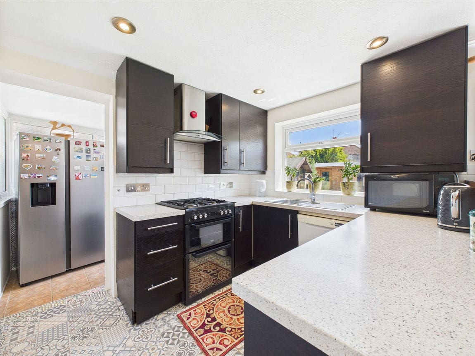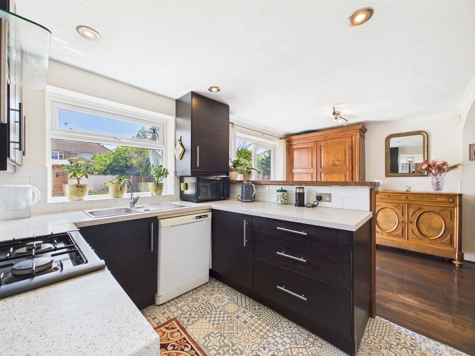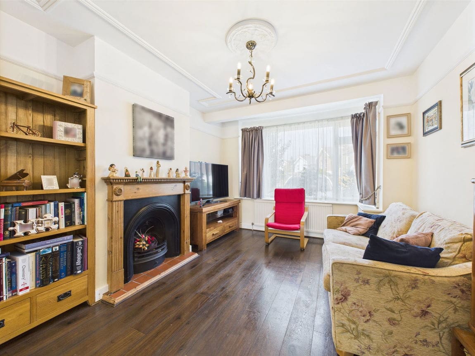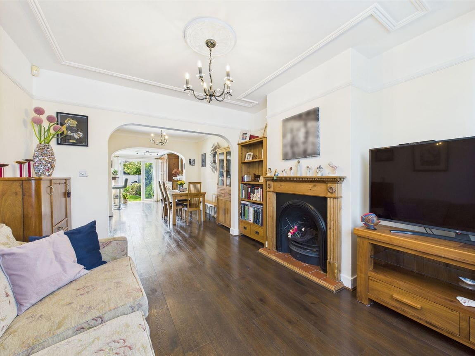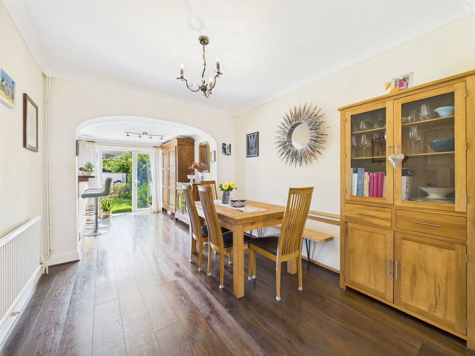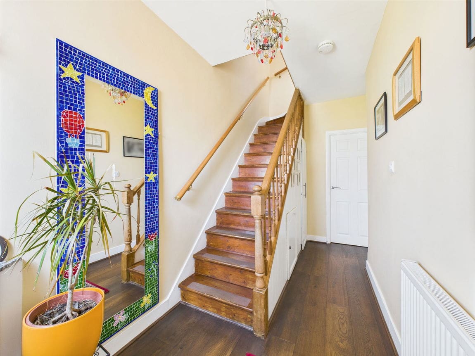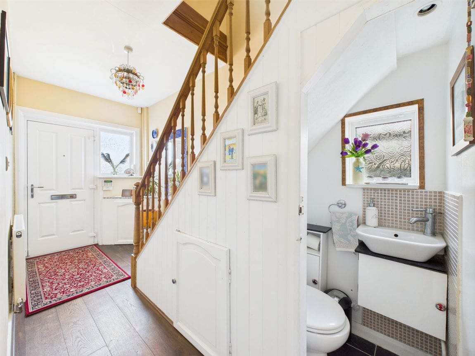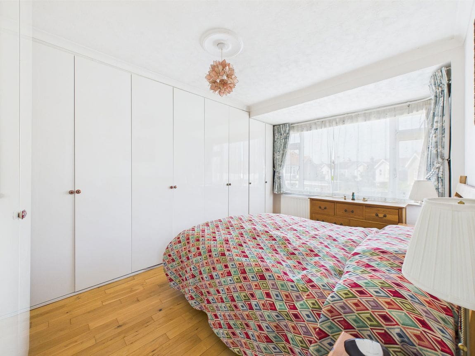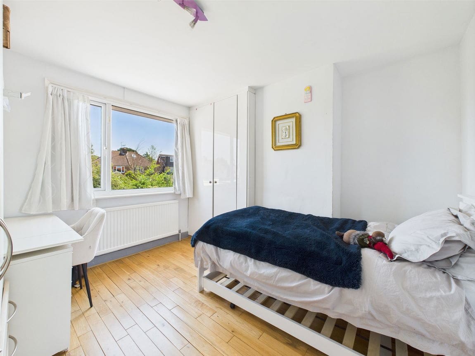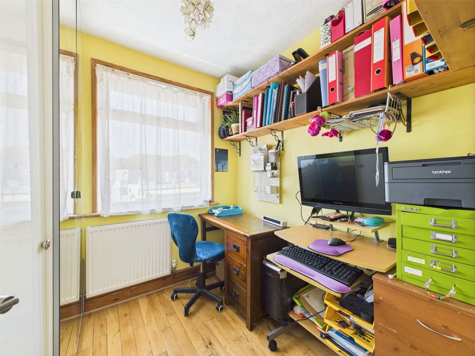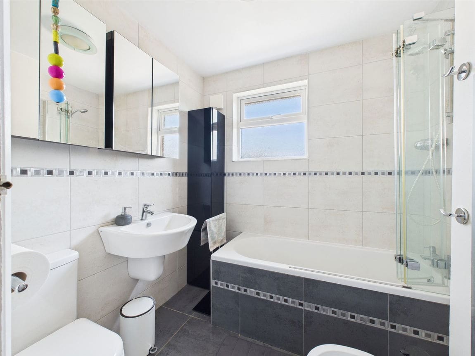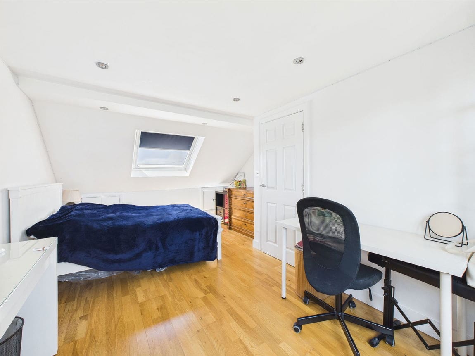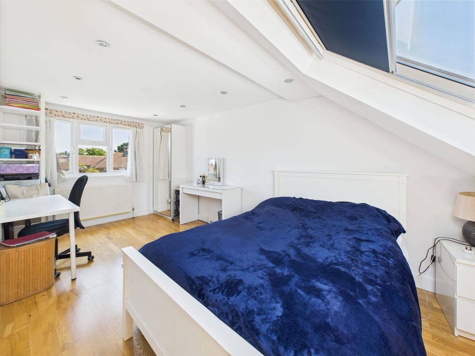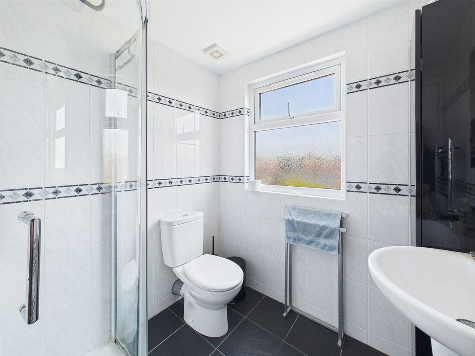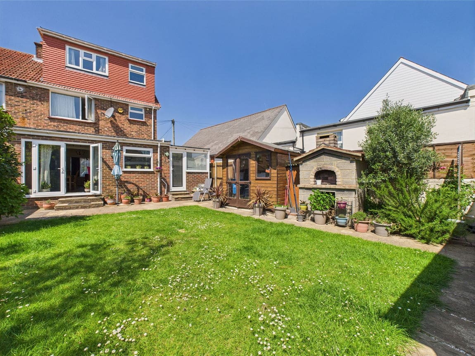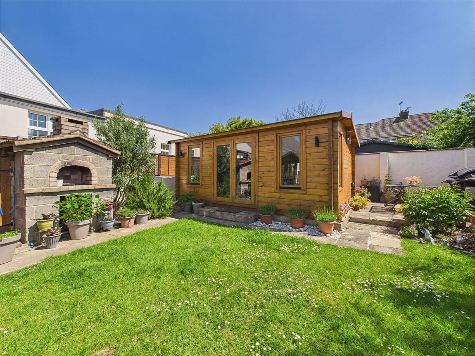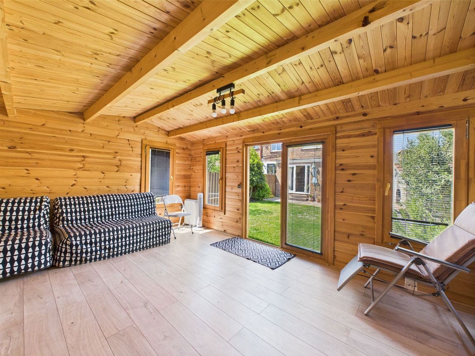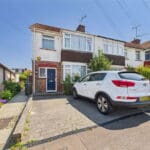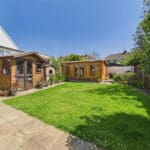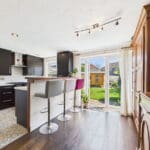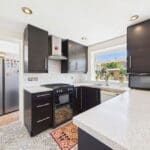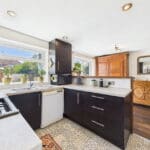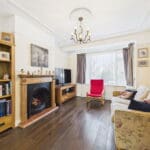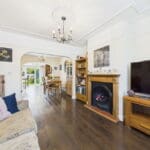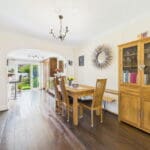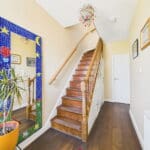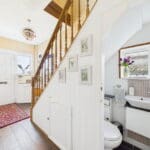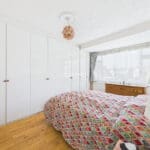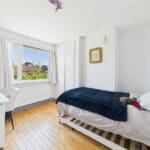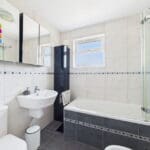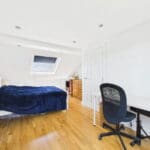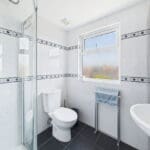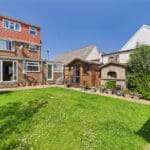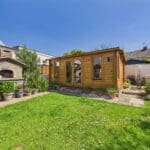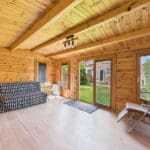Ripley Road, Worthing, BN11
Property Features
- Extended Semi Detached House
- Four Bedrooms
- Two Bathrooms
- Two Reception Rooms
- Ground Floor Study & WC
- Kitchen/ Breakfast Room & Utility Room
- Rear Garden with Summer House & Brick Built Pizza Oven
- Off Road Parking
- Close To Goring Road Shops & West Worthing Railway Station
- Elm Grove School Catchment Area
Property Summary
We are delighted to present to the market this well appointed and extended semi-detached home. The property features four bedrooms, two bathrooms, two reception rooms, a kitchen/breakfast room, utility room, ground floor study, and a convenient ground floor WC. Outside, the home boasts a private rear garden complete with a generous summer house and off-road parking. Ideally situated, the property is within close proximity to West Worthing Railway Station and the wide range of amenities available at Goring Road shopping parade.
Full Details
We are delighted to present to the market this well appointed and extended semi-detached home. The property features four bedrooms, two bathrooms, two reception rooms, a kitchen/breakfast room, utility room, ground floor study, and a convenient ground floor WC. Outside, the home boasts a private rear garden complete with a generous summer house and off-road parking. Ideally situated, the property is within close proximity to West Worthing Railway Station and the wide range of amenities available at Goring Road shopping parade.
INTERNAL
The front door opens into a welcoming entrance hall providing access to the ground floor rooms and a convenient ground floor WC. The property benefits from a versatile ground floor room, ideal for use as a study or home office. There are two spacious reception rooms: the lounge features a charming square bay window and fireplace surround, with an open plan flow into the dining area. The dining space leads seamlessly into the kitchen/breakfast room, which is fitted with a range of wall and base units, a breakfast bar, oven with gas hob, sink and drainer, space for a dishwasher, and double doors opening onto the rear garden. An internal door provides further access to the utility room, which includes space and plumbing for a washing machine, space for a fridge/freezer, and a door to the rear garden. On the first floor, there are three well proportioned bedrooms, all offering fitted wardrobes. The family bathroom comprises a panelled bath with shower over, wash hand basin, WC, and bidet. The second floor hosts a generous additional bedroom with access to eaves storage. A shower room completes this floor, featuring a shower cubicle, wash hand basin, and WC.
EXTERNAL
To the front, the property offers off-road parking for two vehicles, bordered by attractive floral planting. A timber side gate provides access to a storage shed and leads through to the rear garden. The rear garden is predominantly laid to lawn, with a patio area at the far end perfect for outdoor seating and entertaining. Further features include a brick-built traditional pizza oven, a garden shed, and a substantial timber summer house, which benefits from power and lighting, offering an excellent additional space for work or leisure.
SITUATED
