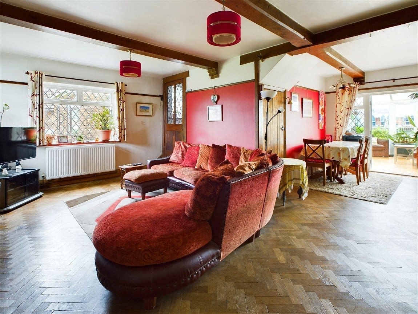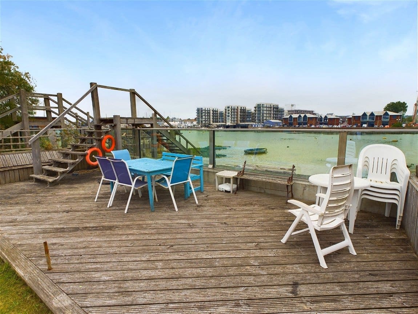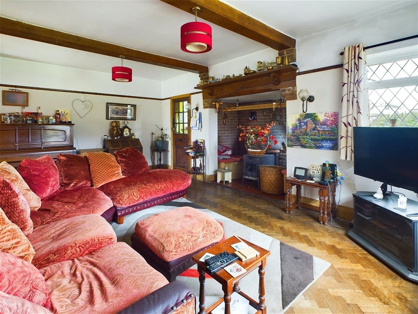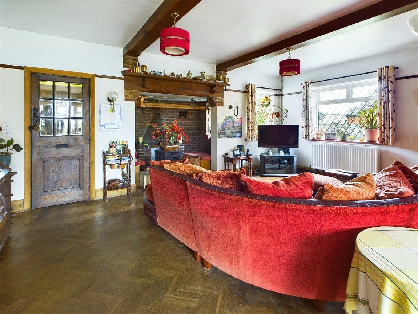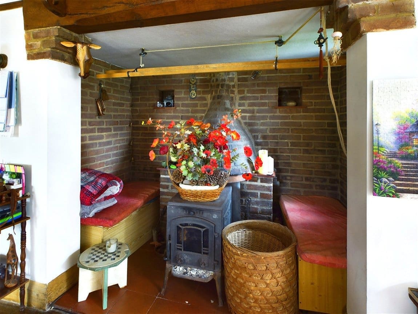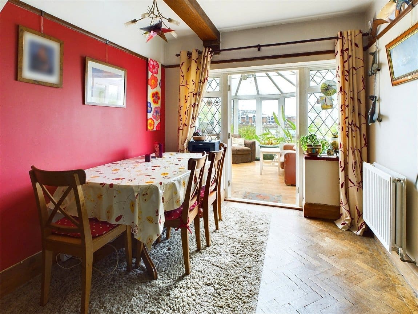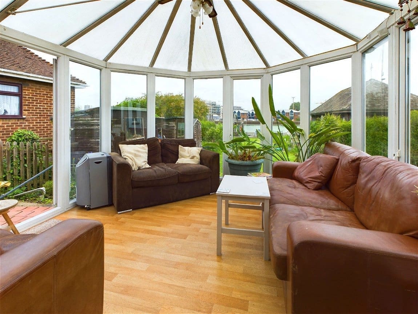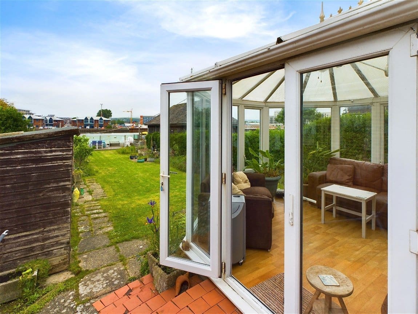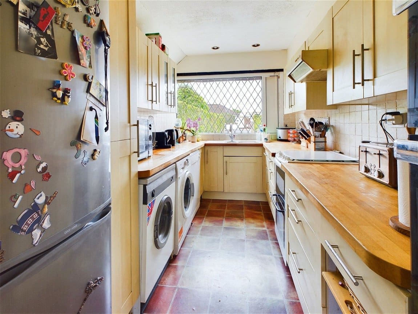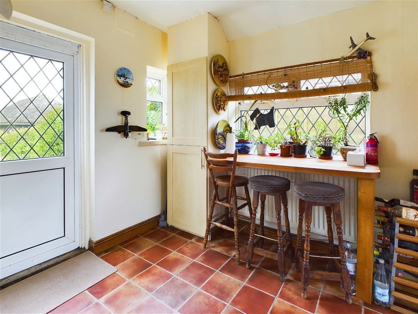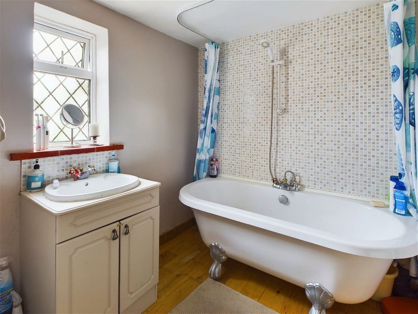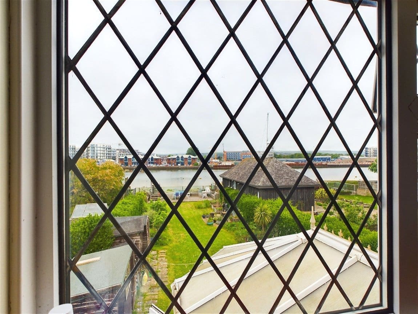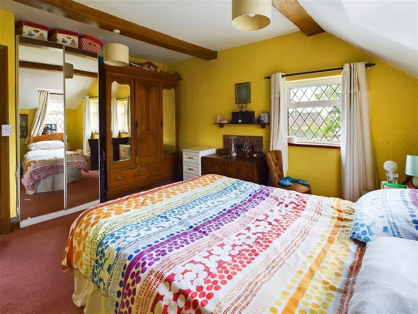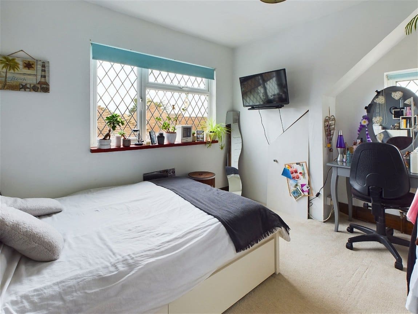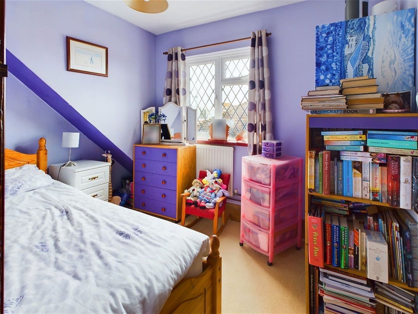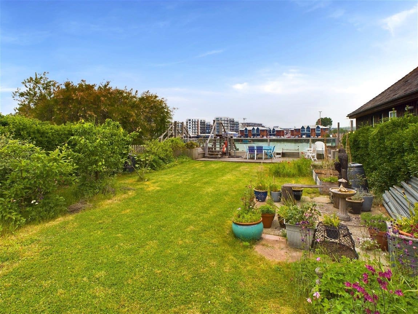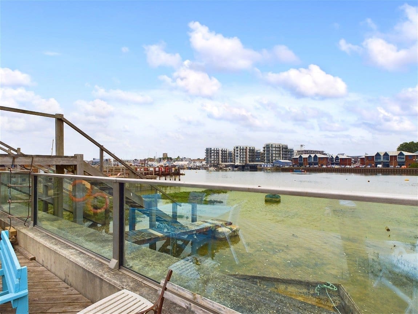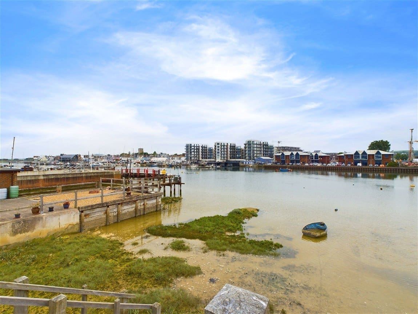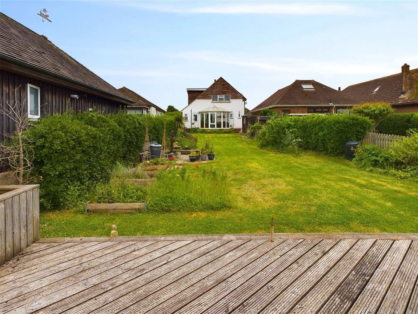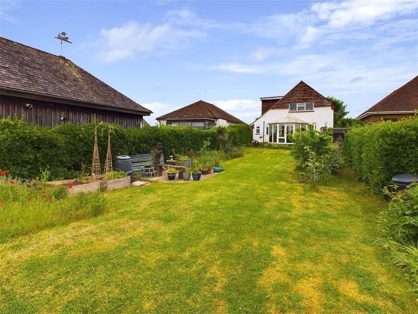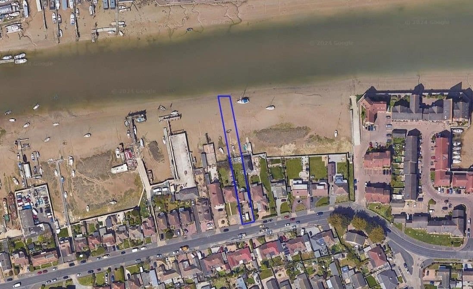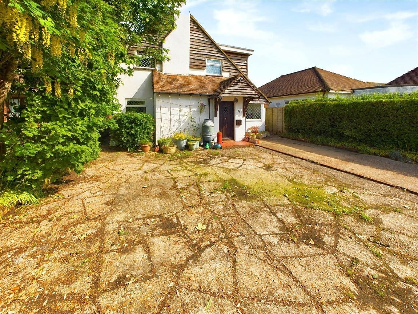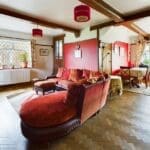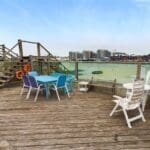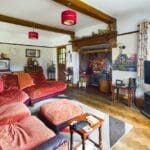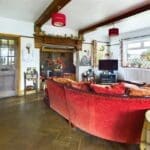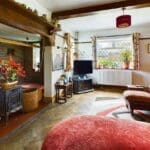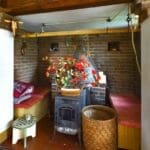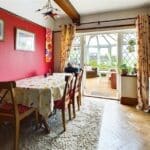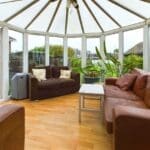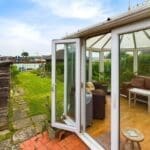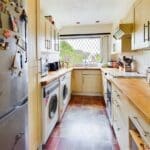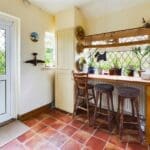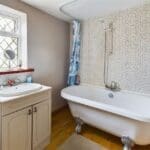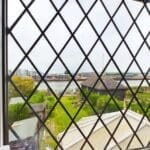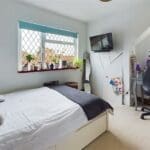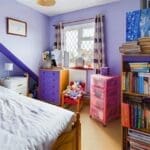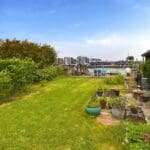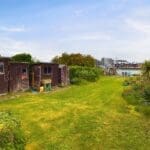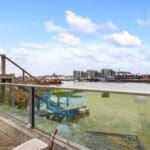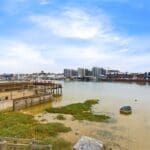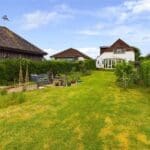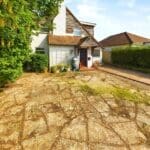Riverside Road, Shoreham by Sea
Property Features
- Four Bedrooms
- Detached Family Home
- Impressive River And Downland Views
- Detached Garage And Off Road Parking
- Conservatory With River Views
- Open Plan Lounge/Dining Room
- Private Mooring Accessed Via The Rear Garden
- Popular Shoreham Beach Location
Property Summary
We are delighted to offer for sale this unique and spacious four bedroom detached family home backing onto the River Adur situated in this desirable Shoreham Beach location benefitting from breath taking river views.
Full Details
ENCLOSED STORM PORCH East aspect. Comprising obscure glass pvcu leaded light double glazed window, tiled flooring, single light fitting, wooden door through:-
OPEN PLAN LOUNGE/DINER West, North and South aspect. Comprising pvcu leaded light double glazed windows, original parquet wooden flooring, picture rail, three light fittings, feature inglenook fireplace with log burner, understairs storage cupboard, two radiators, door opening onto:-
TRIPLE ASPECT KITCHEN/BREAKFAST ROOM
CONSERVATORY Having direct views over the River Adur and distant Downland views. Comprising double glazed wooden doors into Dining area, pvcu double glazed windows, wood effect vinyl flooring, pvcu double glazed double doors opening out onto feature rear garden.
INTERNAL HALLWAY Accessed via the door and split staircase from lounge.
SPACIOUS FAMILY BATHROOM North aspect. Comprising part obscured glass pvcu leaded light double glazed window with clear glass opening fan light having views over River Adur, hand wash basin with mixer tap, freestanding bath with integrated shower attachment over, heated towel rail, wooden flooring, single light fitting.
SEPARATE WC North aspect. Comprising part obscured glass pvcu leaded light double glazed window with clear glass opening fan light having views over River Adur, wooden flooring, low flush wc, single light fitting.
FIRST FLOOR LANDING Comprising single light fitting, loft hatch access.
DUAL ASPECT MAIN BEDROOM South and West aspect. Comprising two pvcu leaded light double glazed windows, radiator, two light fittings, carpeted flooring, overstairs storage cupboard with shelving.
DUAL ASPECT BEDROOM TWO South and East aspect. Comprising pvcu leaded light double glazed windows having breath taking views over River Adur and onward to the South Downs, single light fitting, carpeted flooring, radiator.
BEDROOM THREE North aspect. Comprising pvcu leaded light double glazed window with breath taking views over River Adur towards Shoreham town centre, St Mary De Haura Church, boats and onwards to the South Downs, overstairs storage cupboard, two light fittings, radiator.
BEDROOM FOUR East aspect. Comprising pvcu leaded light double glazed window having distant downland views, single light fitting, carpeted flooring, radiator.
FRONT GARDEN Laid to hardstanding providing ample off road parking for multiple vehicles, dwarf wall enclosed, side access gates to rear, various shrub and tree borders.
FEATURE REAR GARDEN Two side access gates, outside tap, stepping down onto large lawned area leading to sun trap decking area, various shrub and plant borders, four timber built sheds, glass balustrade having direct views over the River Adur and onwards to Shoreham footbridge, Shoreham Yacht Club and town centre, also have distant downland views.
PRIVATE MOORING Accessed via private steps from the rear of the garden.
DETACHED GARAGE With power and lighting.
COUNCIL TAX Band D

