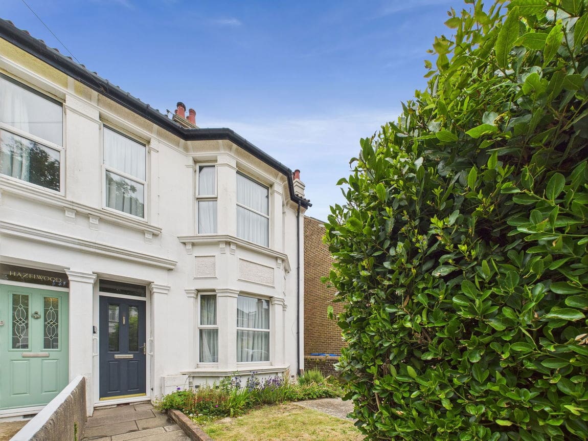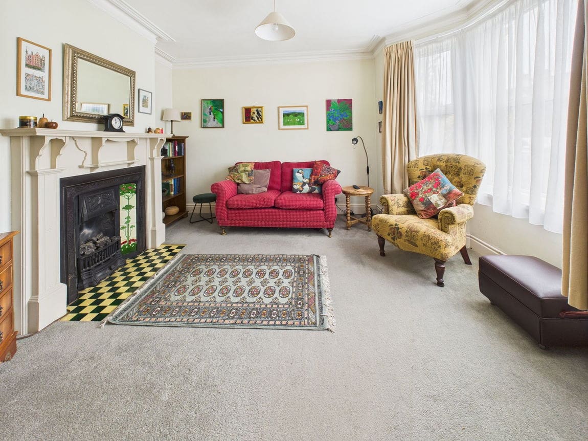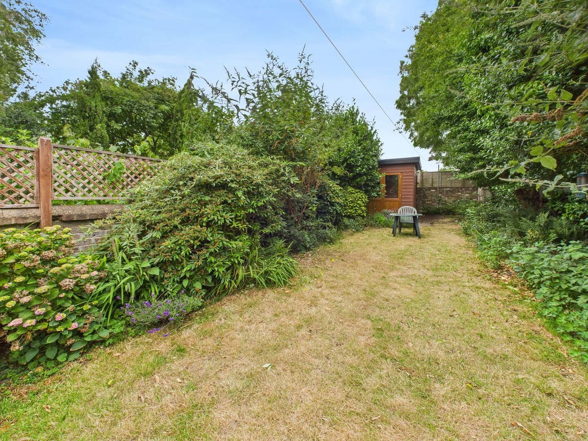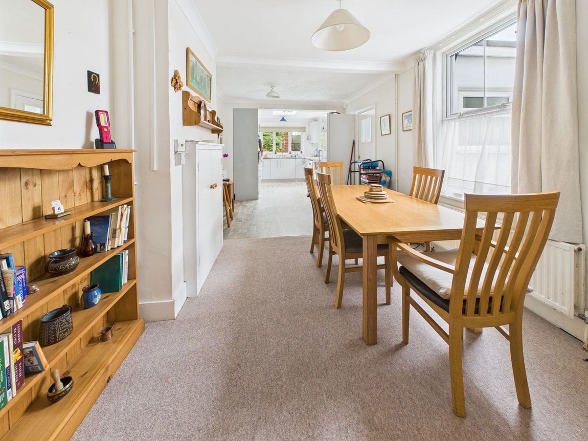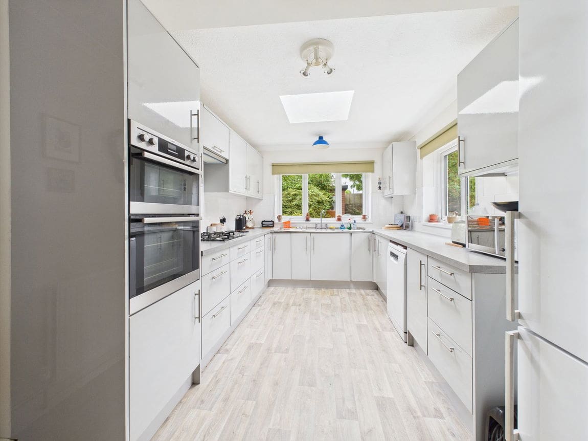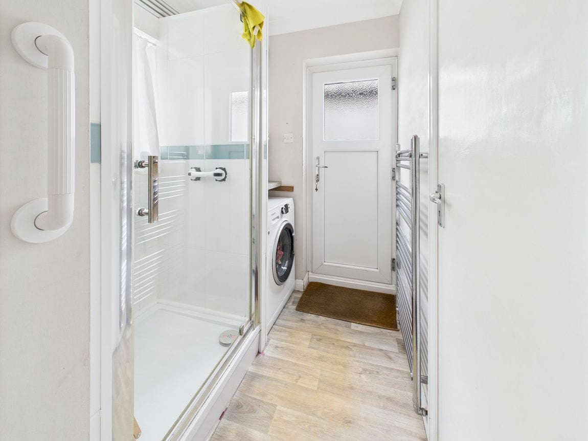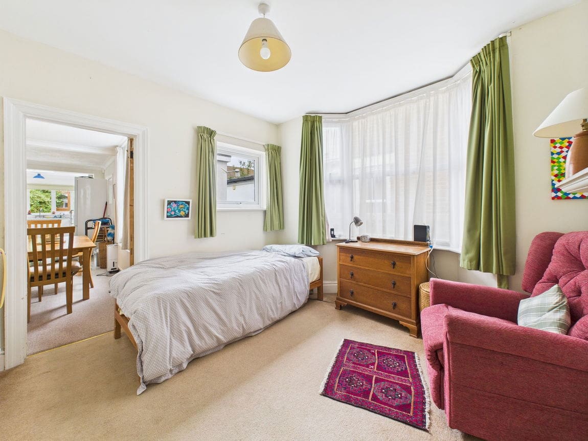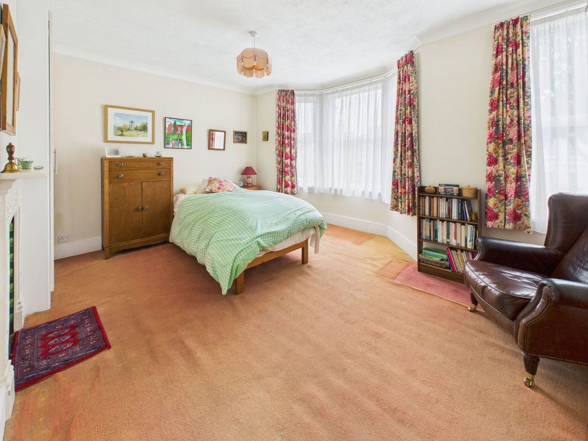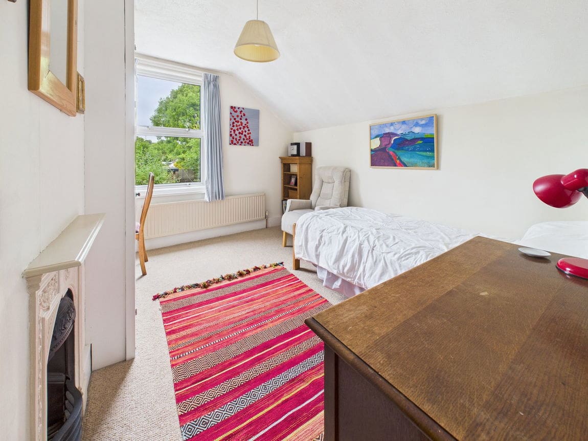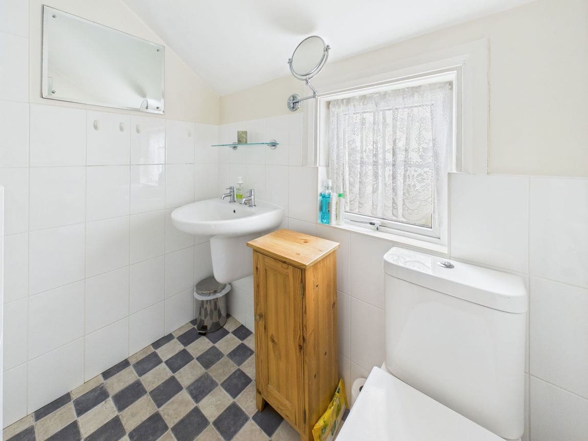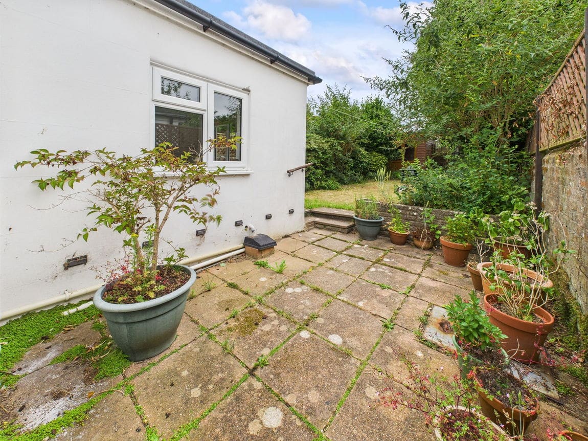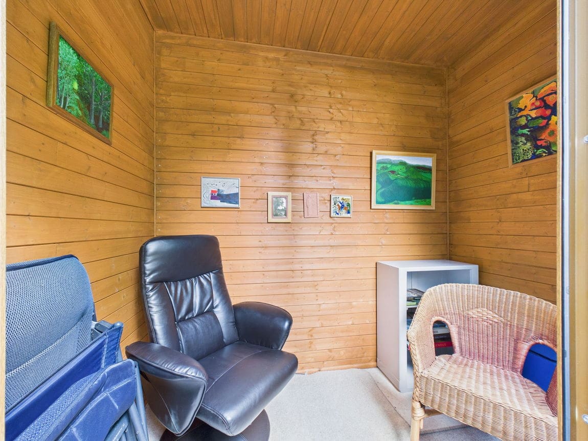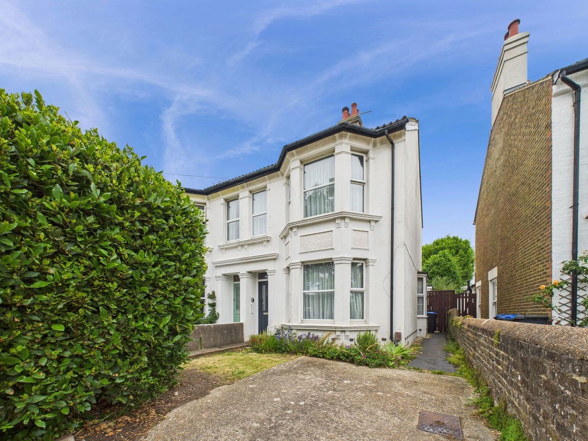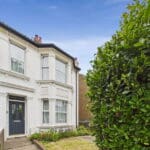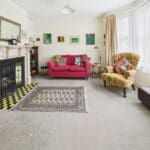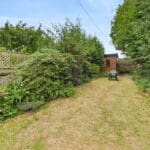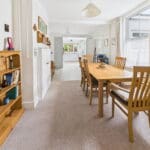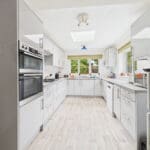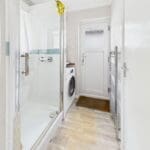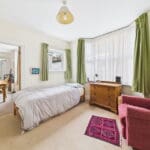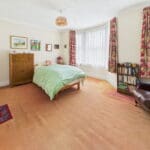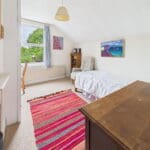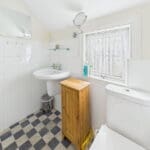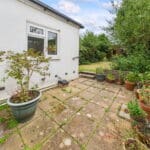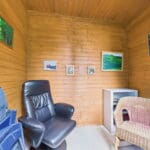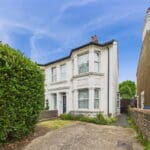Rosslyn Road, Shoreham by Sea
Property Features
- Semi Detached Family Home
- Spacious Separate Lounge
- Dual Aspect Open Plan Kitchen/Dining Room
- Ground Floor Utility Room With Shower & Wc
- Feature Rear Garden With Outbuilding
- Family Bathroom
- Off Road Parking
- Good School Catchment
- No Ongoing Chain
- Downstairs Main Bedroom
Property Summary
We are delighted to offer for sale this extended four bedroom semi detached family home benefitting from off road parking situated in this popular town centre location
Full Details
We are delighted to offer for sale this extended four bedroom semi detached family home benefitting from off road parking situated in this popular town centre location
SPACIOUS ENTRANCE HALL Comprising carpeted flooring, radiator, feature Cornicing, Corbel mouldings, two light fittings, under stairs storage cupboard, wall mounted heating control panel.
SPACIOUS SEPERATE LOUNGE South aspect. Comprising pvcu double glazed bay window, single light fitting, coving, radiator, carpeted flooring, feature gas coal effect fireplace with attractive tiled hearth and wooden surround.
DUAL ASPECT OPEN PLAN DINING ROOM / KITCHEN
DUAL ASPECT BEDROOM FOUR East and North aspect. Comprising pvcu double glazed bay window, pvcu double glazed window, carpeted flooring, high ceilings, feature fireplace with tiled hearth and wooden surround, radiator.
UTILITY ROOM North aspect. Comprising obscure pvcu double glazed window, obscure pvcu double glazed door leading out onto rear garden, walk in shower cubicle with integrated shower attachment over benefitting from fully tiled walls, space and provision for washing machine, wall mounted Worcester boiler, heated towel rail, vinyl flooring, wooden door through to:-
DOWNSTAIRS WC South aspect. Comprising obscure pvcu double glazed window, vinyl flooring, low flush wc, hand wash basin with mixer tap, radiator, part tiled walls.
SPLIT LEVEL FIRST FLOOR LANDING Comprising loft hatch access, single light fitting, fitted cupboard with hanging rail and shelving.
BEDROOM ONE South aspect. Comprising pvcu double glazed bay window, carpeted flooring, feature fireplace with attractive wooden surround, high ceilings, built in wardrobes with shelving and hanging rail, coving, radiator.
BEDROOM TWO North aspect. Comprising pvcu double glazed window, radiator, carpeted flooring, feature fireplace, coving, single light fitting.
BEDROOM THREE North aspect. Comprising pvcu double glazed window, radiator, carpeted flooring, feature fireplace, single light fitting, storage cupboard with slatted shelving and hot water cylinder.
FAMILY BATHROOM East aspect. Comprising obscure glass pvcu double glazed window, vinyl flooring, walk in shower cubicle with integrated shower attachment over, two light fittings, low flush wc, radiator, hand wash basin with tiled splash backs and part tiled walls.
FRONT GARDEN Hardstanding affording off-road parking, lawned area with various shrub and plant boarders, side access, paved pathway to front door, wall enclosed.
REAR GARDEN Stepping out onto courtyard area with side access, leading onto large patio area with steps up to large lawned area with various shrub, plant and tree borders benefitting from being wall and fence enclosed.
WOODEN OUTBULIDING
Sun Room: South aspect. Comprising pvcu double glazed double doors leading into sun room, carpeted flooring, wooden paneling.
