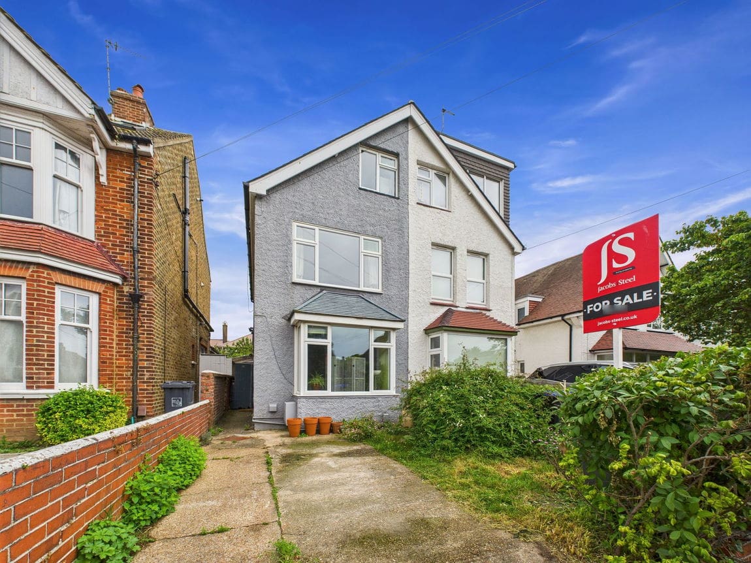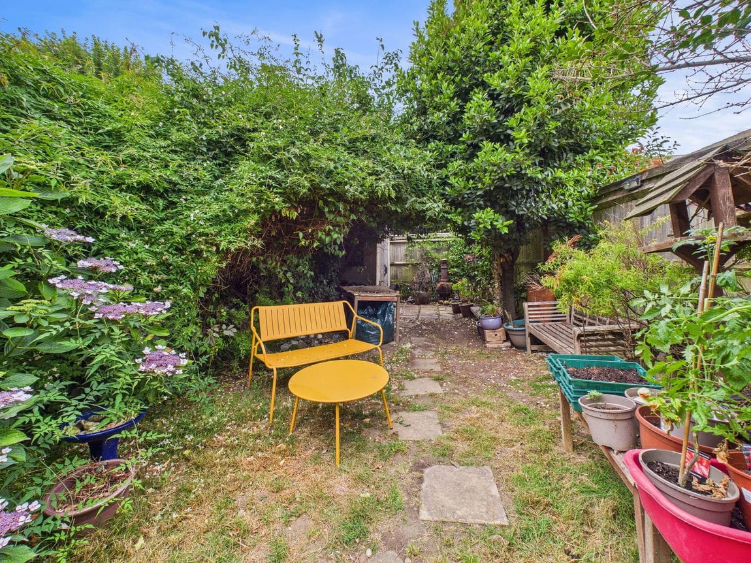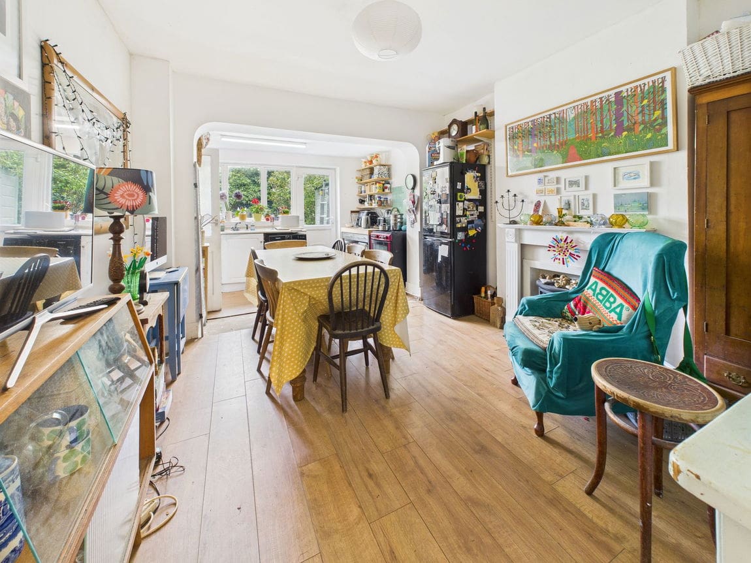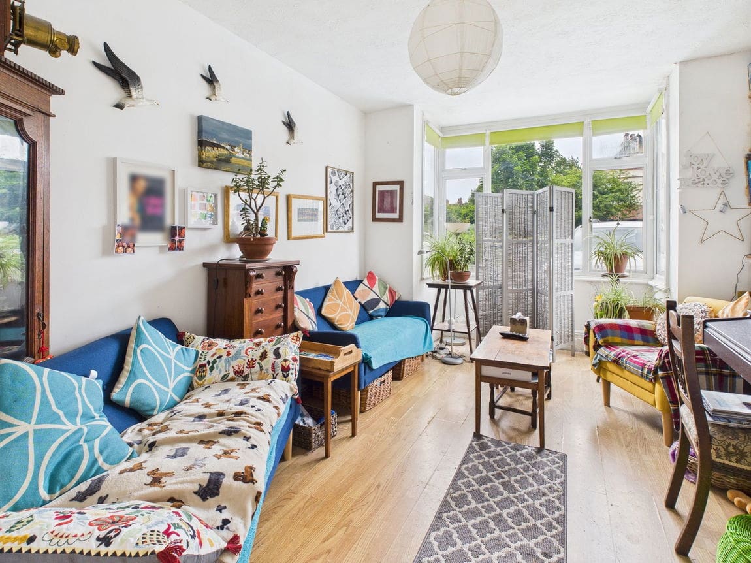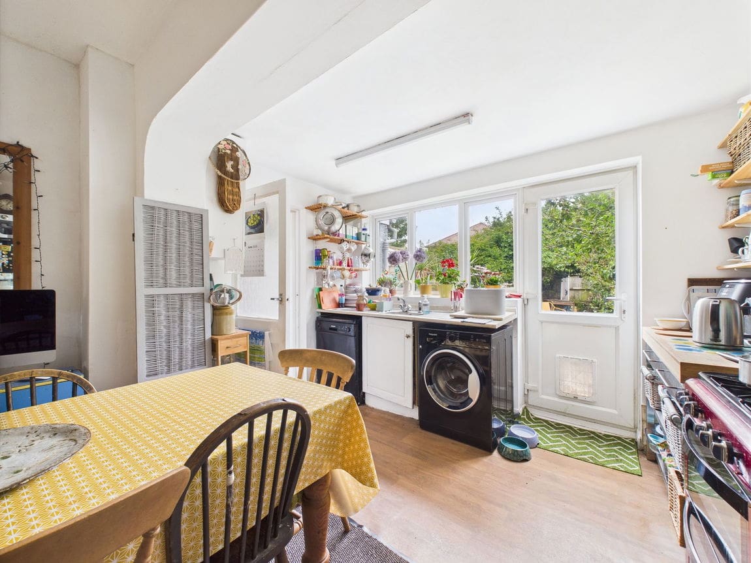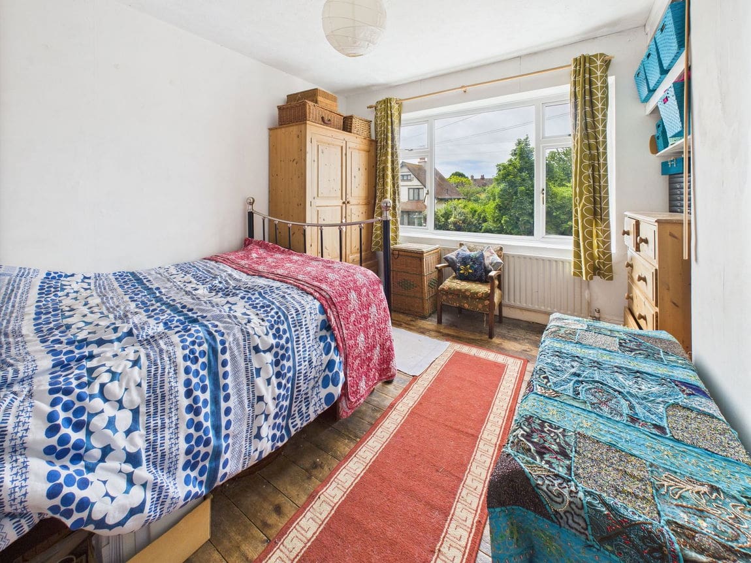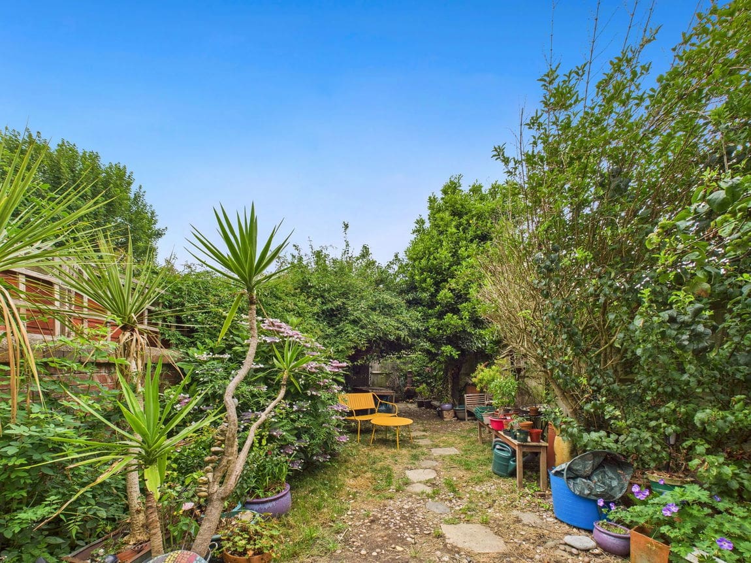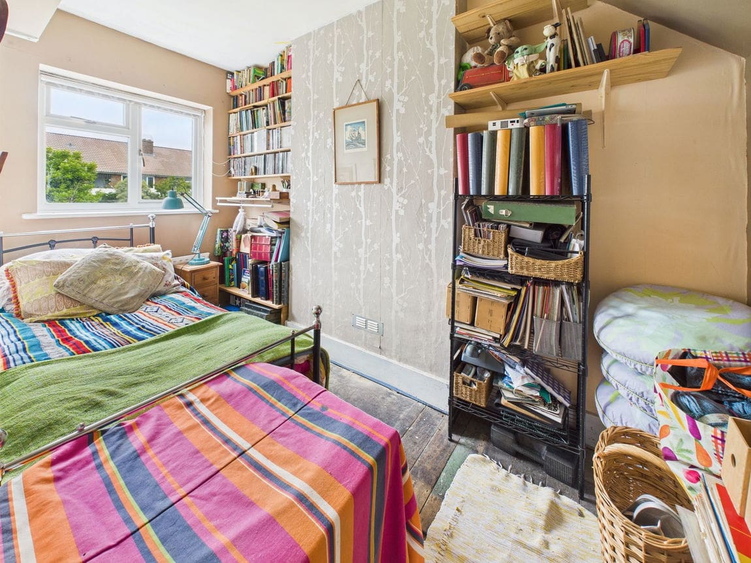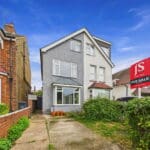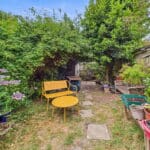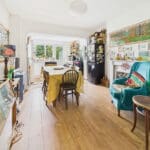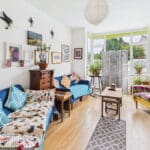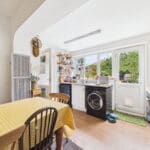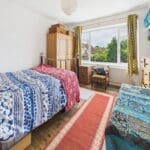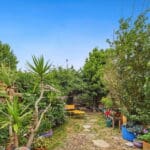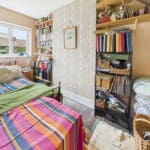Rosslyn Road, Shoreham by Sea
Property Features
- Four Bedroom Semi Detached House
- Separate Lounge
- Open Plan Kitchen/Dining Room
- Downstairs Wc
- Feature Rear Garden
- Scope For Improvement
- Off Road Parking
- Town Centre Location
- Short Walk To Mainline Station
Property Summary
We are delighted to offer for sale this four bedroom semi detached family home situation in the popular town centre location.
Full Details
We are delighted to offer for sale this four bedroom semi detached family home situation in the popular town centre location.
ENTRANCE HALL Comprising original wooden flooring, radiator, wall mounted Worcester combination boiler, stairs up to first floor landing, single light fitting, understairs storage cupboard with wall mounted electric fuse box.
SPACIOUS LOUNGE South aspect. Comprising pvcu double glazed bay window, laminate flooring, single light fitting, radiator, high ceilings.
OPEN PLAN KITCHEN / DINING ROOM North aspect.
INTERNAL HALLWAY Comprising obscure pvcu double glazed door leading to front of property, vinyl flooring, bi-folding door leading to:-
DOWNSTAIRS WC North aspect. Comprising obscure single glazed wooden window, low flush wc, hand wash basin with mixer tap, single light fitting, extractor fan.
FIRST FLOOR LANDING West aspect. Comprising single glazed wooden frame sash window, high ceilings, stairs to second floor landing, original wooden flooring.
BEDROOM ONE South aspect. Comprising pvcu double glazed window, radiator, solid wood flooring, recessed shelving.
BEDROOM TWO North aspect. Comprising pvcu double glazed window, radiator, high ceilings, original wooden flooring.
FAMILY BATHROOM North aspect. Comprising obscure pvcu double glazed window, vinyl flooring, panel enclosed bath with Bristan electric shower attachment over, fully tiled walls, radiator, low flush wc, pedestal hand wash basin with mixer tap, single light fitting.
SECOND FLOOR SPLIT LANDING Door into loft space, steps up to:-
BEDROOM THREE South aspect. Comprising pvcu double glazed window, original floor boards, single light fitting, large built in wardrobe with hanging rail and shelving, radiator.
BEDROOM FOUR North aspect. Comprising pvcu double glazed window, laminate flooring, single light fitting, radiator, large built in wardrobe with hanging rail and shelving.
FRONT GARDEN Affording off-road parking for one vehicle leading to lawned area with various shrub and plants, benefitting from dwarf walls surrounding.
FEATURE REAR GARDEN Stepping out onto patio leading on to large lawned area with various shrub, plant and tree borders, leading onto further patio area housing large composite shed and benefitting from being fence and wall enclosed.
