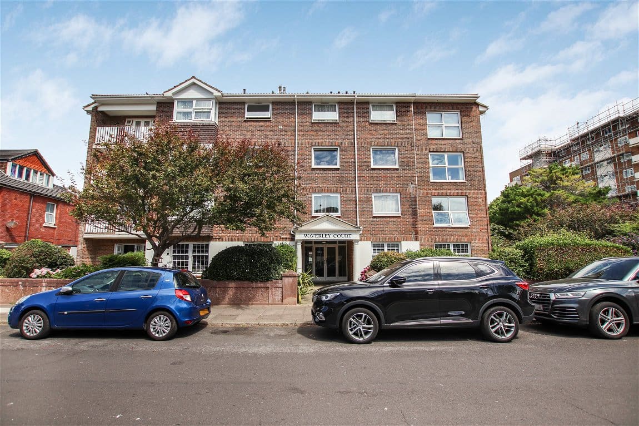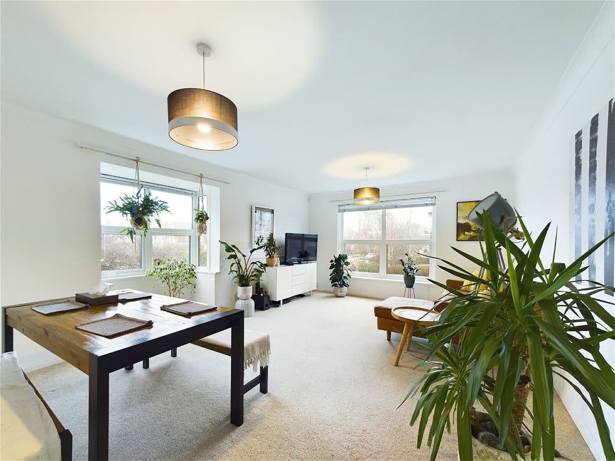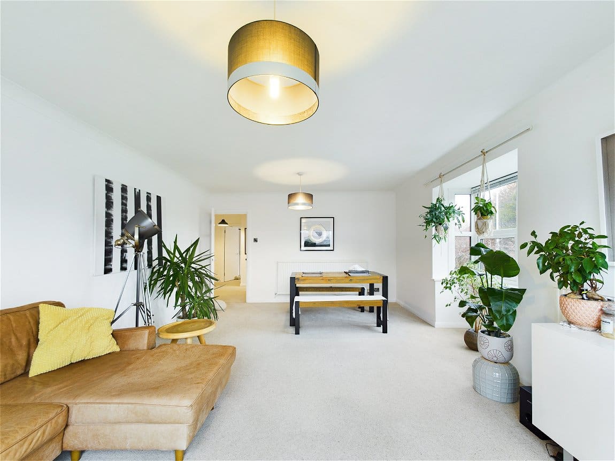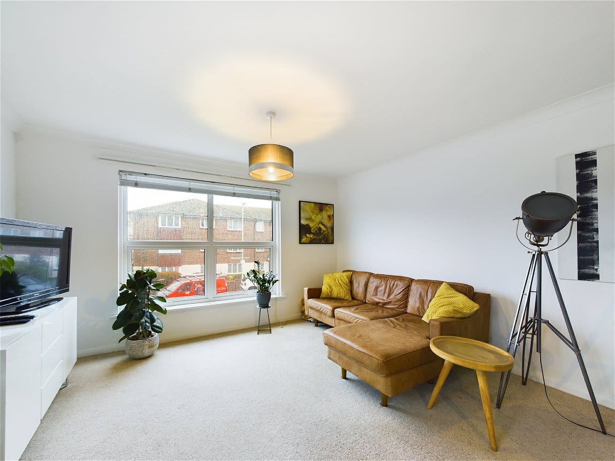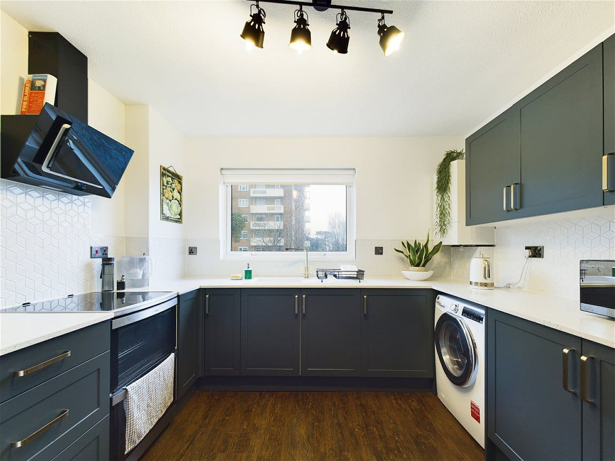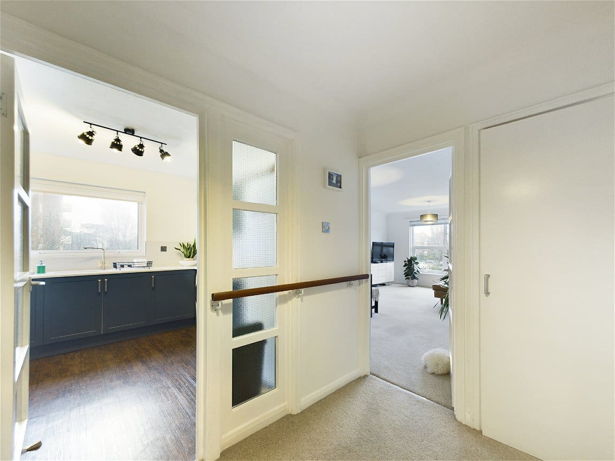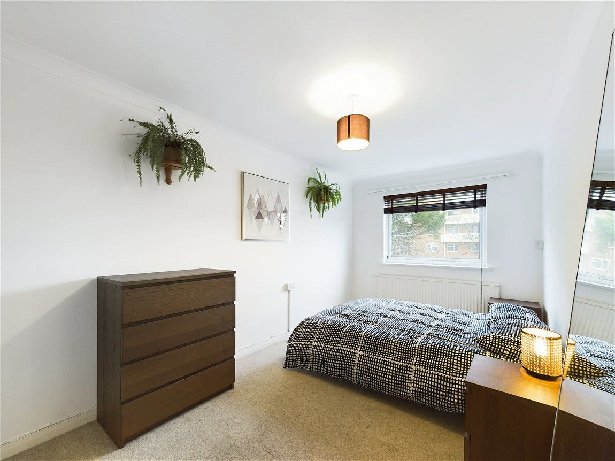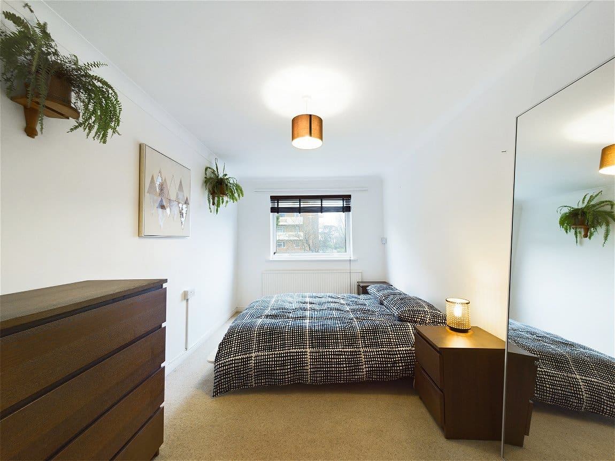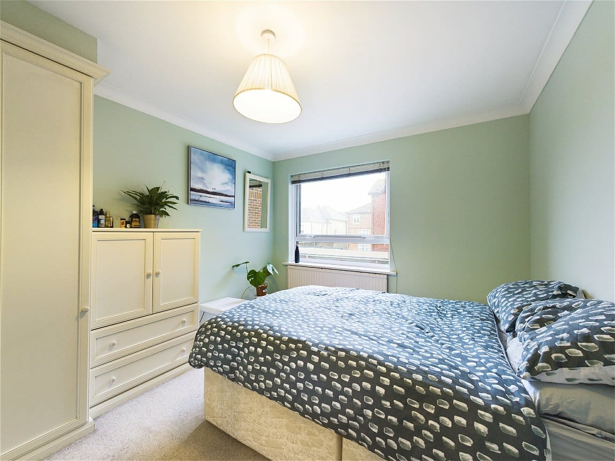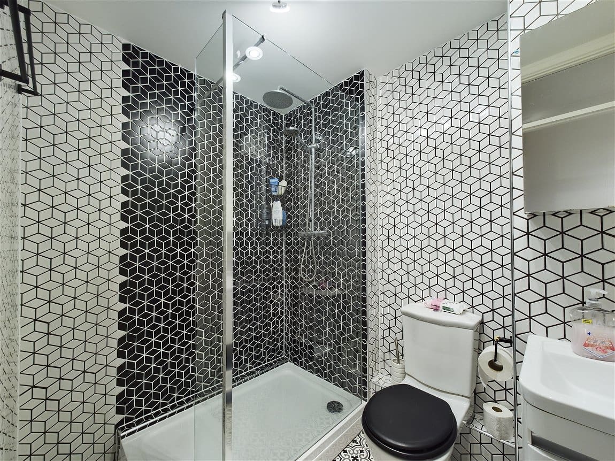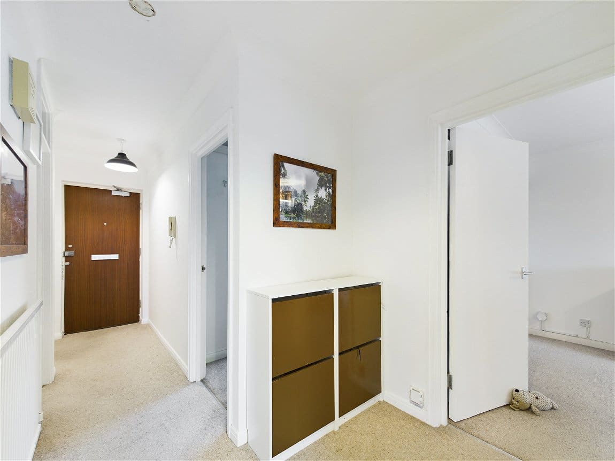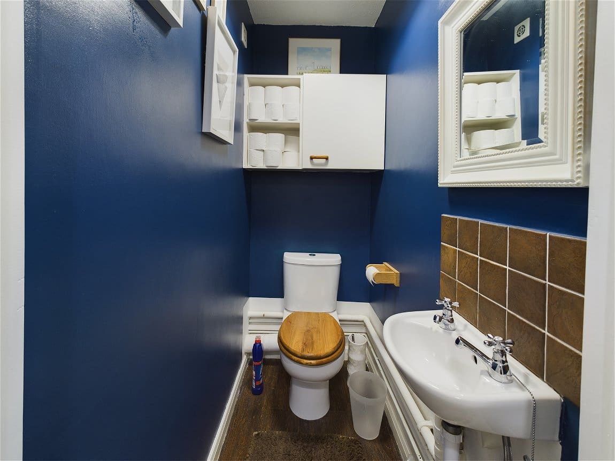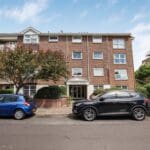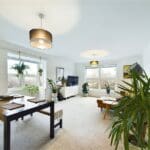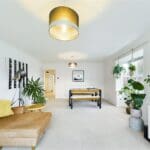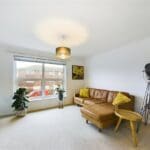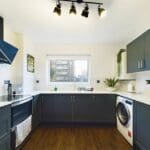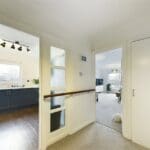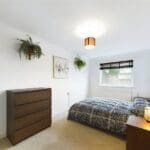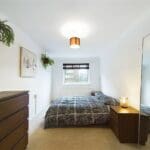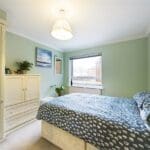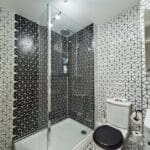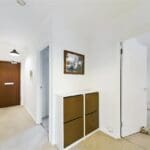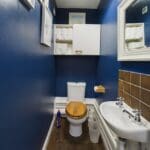Rowlands Road, Worthing, BN11 3JD
Property Features
- First Floor Purpose Built Flat
- Two Double Bedrooms
- 19ft Lounge/ Dining Room
- Refitted Kitchen
- Refitted Bathroom & Separate WC
- Garage In Compound
- Long Lease
- NO ONWARD CHAIN
- Worthing Seafront Is Under a Quarter Of A Mile Away,
- Close to Local Shopping Facilities
Property Summary
We are delighted to be able to offer for sale a well presented, purpose built, first floor flat with no onward chain. The property has a 19ft south facing lounge/ dining room, refitted kitchen, two double bedrooms, refitted shower room, separate WC and garage in a compound. The property is also under half a mile away from Worthing Town Centre.
Full Details
INTERNAL Communal entry phone system leading into the communal entrance with stairs and lift to the first floor, private front door leading into the entrance hall which has doors to all rooms and two storage cupboards. The south facing lounge/ dining room measures a generous 19' 8 ft x 13' 2ft with dual aspect windows. The kitchen has recently been refitted with modern wall and base units with spaces for oven, extractor over, washing machine, fridge/ freezer, sink with drainer and larder cupboard. The two bedrooms are both doubles and both benefit from built in wardrobes. There is a refitted shower room comprising of a walk in shower with glass screen, wash hand basin, WC and the shower room has been fully tiled the property also benefits from a separate WC.
EXTERNAL Externally the property benefits from a garage in the compound and visitors parking. There are well maintained gardens surrounding the building.
SITUATED Situated in a popular area of West Worthing close to Worthing Seafront which is under a quarter of a mile away, local amenities can be found on Heene Road just a short walk from the property. Worthing town centre with its comprehensive shopping amenities, restaurants, pubs, cinemas, theatres and leisure facilities is approximately 0.44 miles away. The nearest station is West Worthing which is approximately 0.77 miles away. Bus services run nearby.
COMMUNAL ENTRANCE
ENTRANCE HALL
LOUNGE/ DINING ROOM 19' 8" x 13' 2" (5.99m x 4.01m)
KITCHEN 10' 4" x 10' (3.15m x 3.05m)
BEDROOM ONE 16' 3" x 8' 9" (4.95m x 2.67m)
BEDROOM TWO 12' 2" x 9' 11" (3.71m x 3.02m)
SHOWER ROOM
SEPERATE WC
TENURE Lease: 147 years remaining Service Charge: £2520 per annum, includes water rates and ground rent.
GARAGE
COUNCIL TAX BAND C
