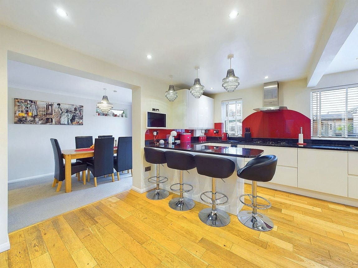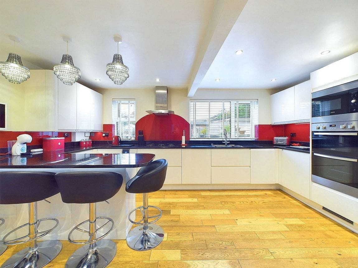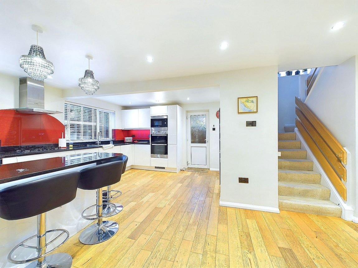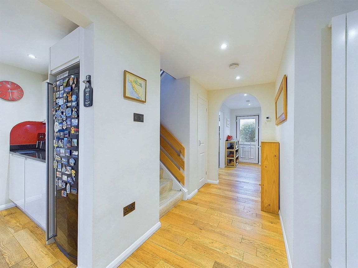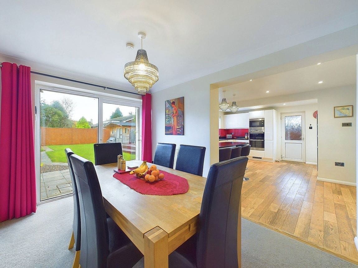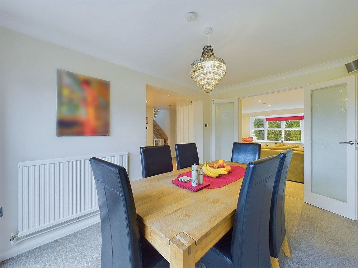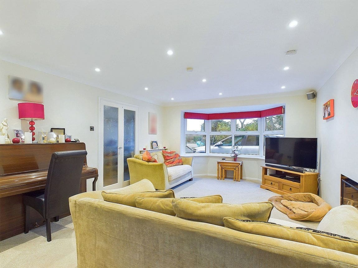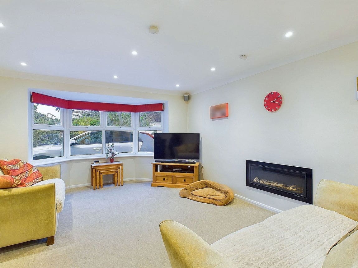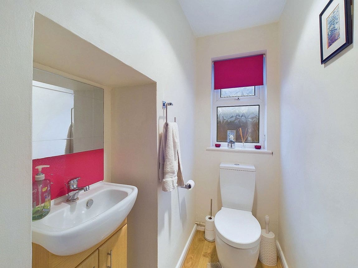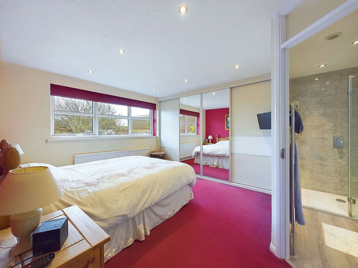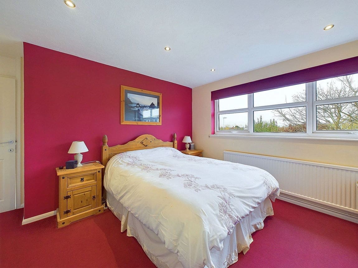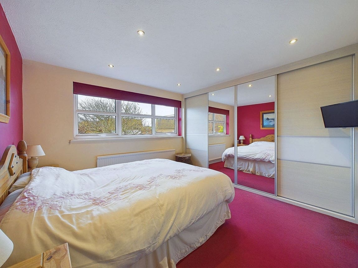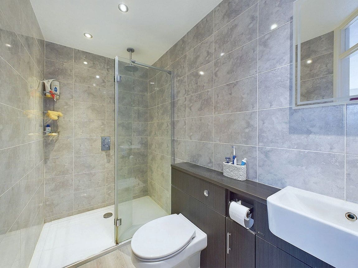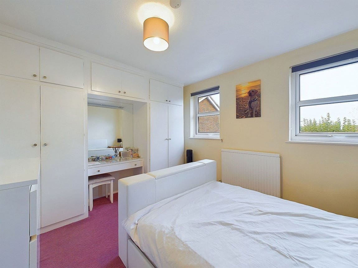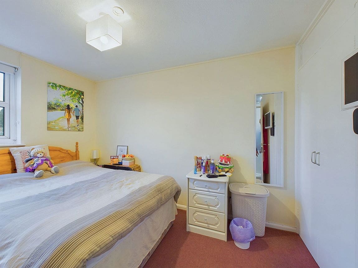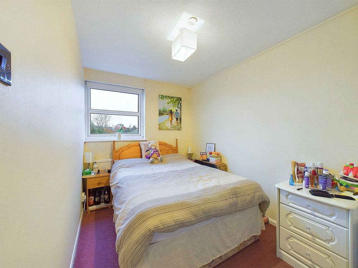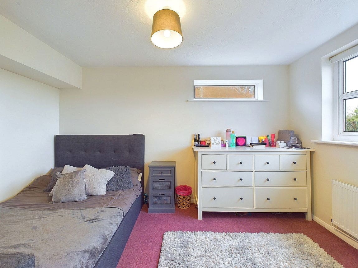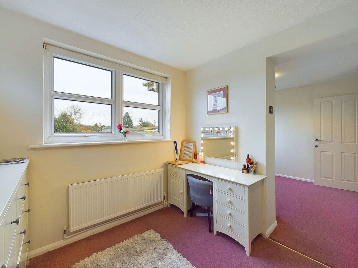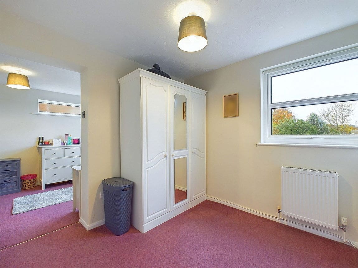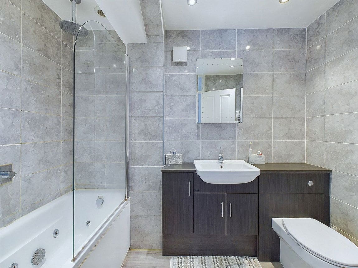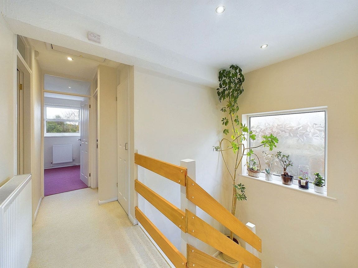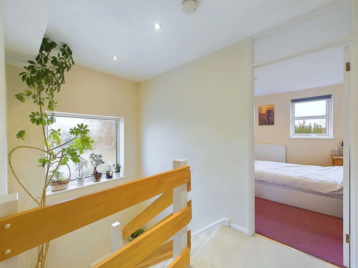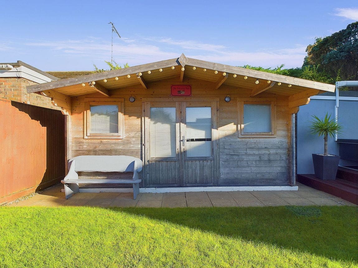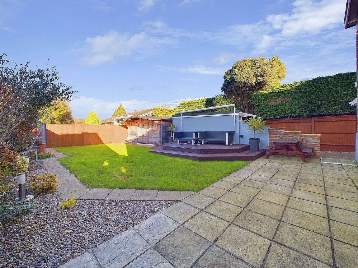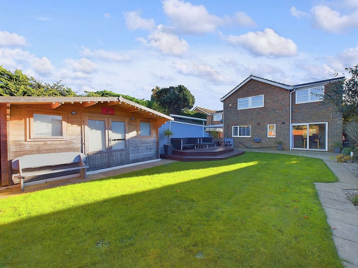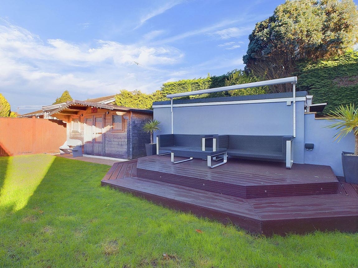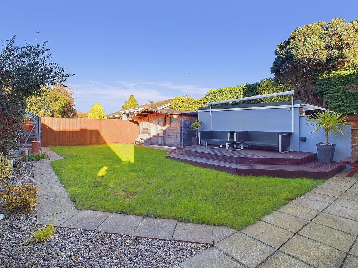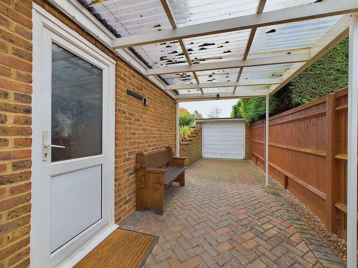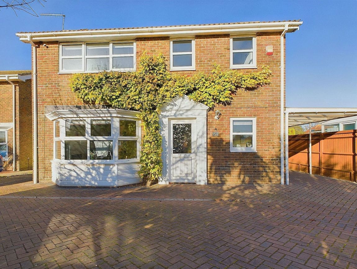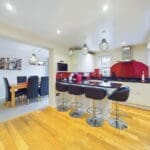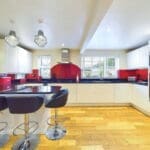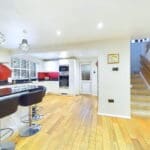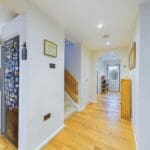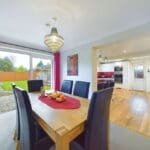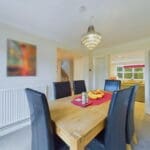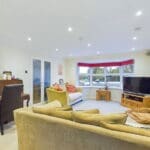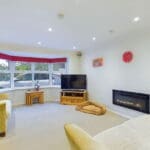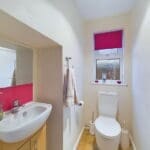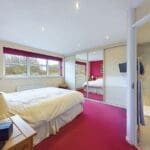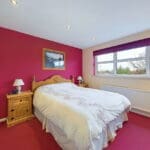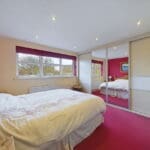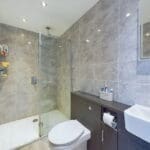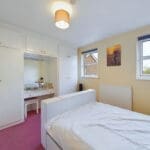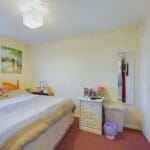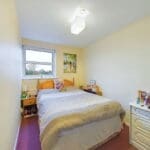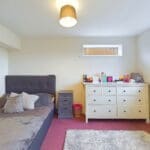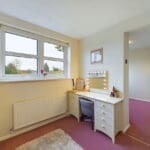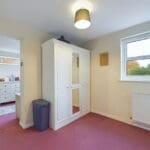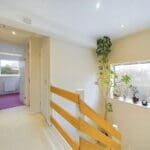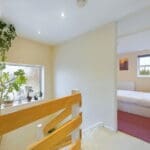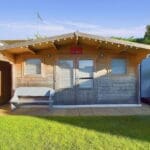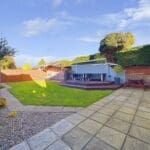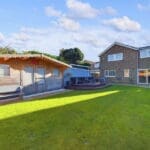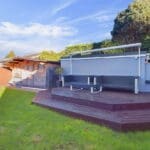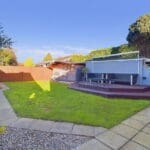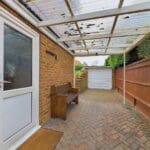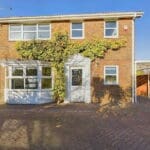We are delighted to offer to the market an extended, detached, very well presented house. The property offers four/ five bedrooms, two reception rooms, luxurious open plan kitchen / breakfast room, modern ensuite shower room, modern bathroom and ground floor cloakroom. The detached house features a landscaped rear garden with a good size log cabin that benefits from power and light, detached garage and off road parking.
INTERNAL
Front door leading into the spacious entrance hall which offers access to ground floor rooms and opening into the modern open plan kitchen/ breakfast room. The ground floor study is situated to the front of the property which could also be used as an additional bedroom. Ground floor cloakroom with wash hand basin and double glazed window. The bay fronted, south facing lounge is a very good size and benefits from a feature electric fireplace with flame effect, double doors leading out to the entrance hall and double doors leading into the dining room. The dining room features sliding doors with views and access to the rear garden and an opening into the kitchen/ breakfast room. The modern kitchen/ breakfast room offers white wall and base units, granite work surfaces, inset one and half bowl sink, drainer, five ring gas burning hob with extractor fan, integrated double oven with microwave, integrated wine cooler, space for fridge/ freezer, integrated washing machine and door leading out to the side. On the first floor there are four good size bedrooms. The primary bedroom is located to the front of the property and offers built in wardrobes with sliding doors and access to the well presented, modern ensuite. The ensuite comprises of double width shower, glass screen, rainfall shower above, wash hand basin, low flush WC and fully tilled walls. There are three additional bedrooms with bedroom two benefitting from fitted wardrobes, bedroom three built in storage and bedroom four featuring a room divide to create a dressing room and a double bedroom. The modern family bathroom comprises of wash hand basin with vanity unit below, wall mounted de misting mirror, panel enclosed bath with rainfall shower, low level flush WC, heated towel rail and fully tiled walls. On the first floor there is access to storage cupboard and loft access with pull down ladder.
EXTERNAL
To the front of the property there is off road parking for at least four cars or several vehicles, electric vehicle charging point, mature shrubs, tree and plant borders, undercover car port and timber gate giving access down the side. The rear garden is a good size and is perfectly positioned for uninterrupted sun, creating the perfect spot for a raised decked area with electric awning to provide shade. Shrub, plant borders, green house access to the log cabin. The very good size, spacious timber log cabin, measures a generous 16'4ft x 9'10ft and benefits from power, light and television point. The spacious log cabin could be the perfect outdoor living bar, home office or location for a home business benefitting from being completely separate from the main house and having its own access point. The detached garage offers an up and over door with power and light.
SITUATED
in the sought after Tarring area with local shops being available at Tarring village. The property also falls within the popular Thomas A Becket School catchment area. The property is approximately 1 mile from West Worthing station and 0.5 miles from Tarring village centre. The A27 is within a few minutes' drive and main bus routes run along close by Littlehampton Road. Worthing town centre is approximately 2 miles away and offers a range of amenities such as restaurants, theatres, cinemas and leisure facilities.

