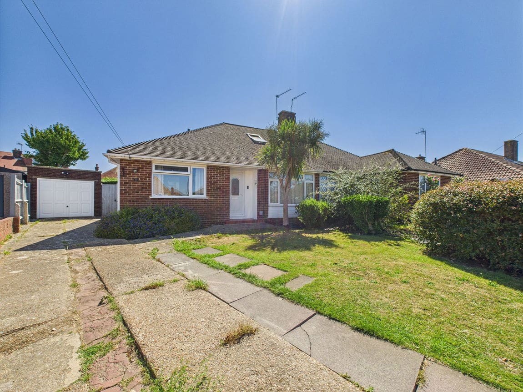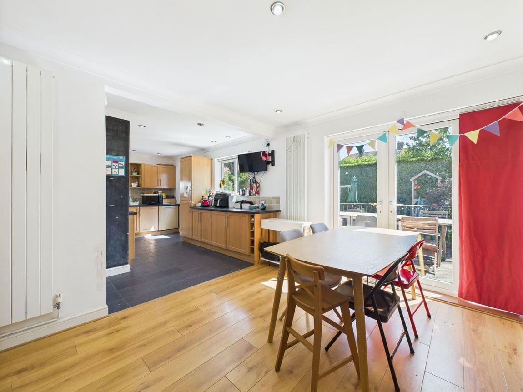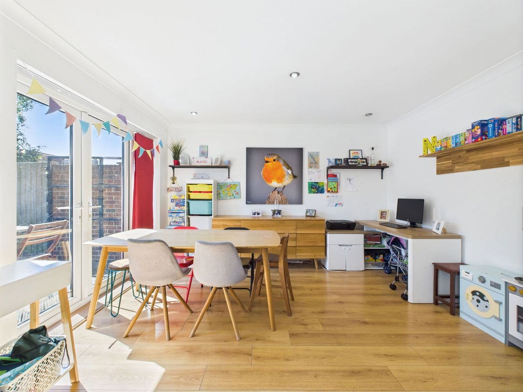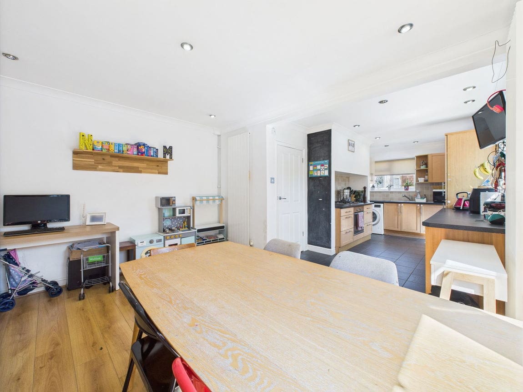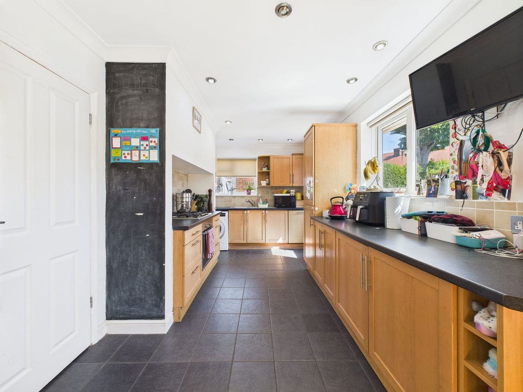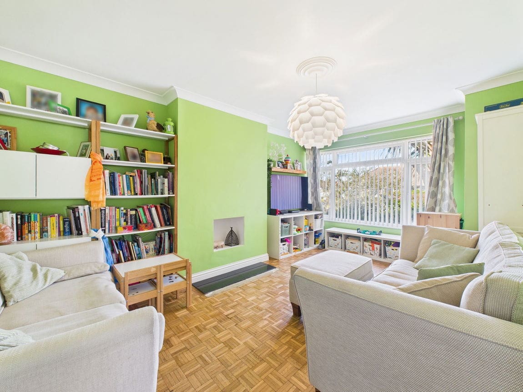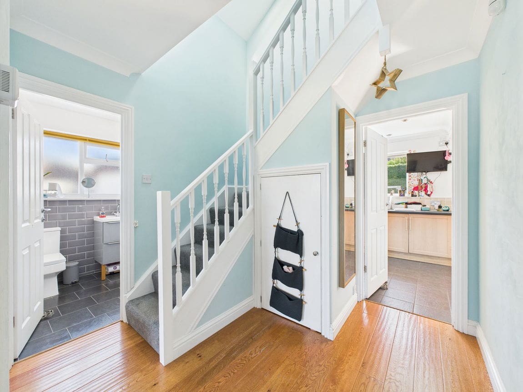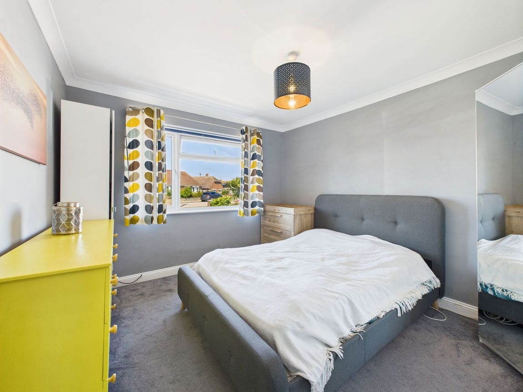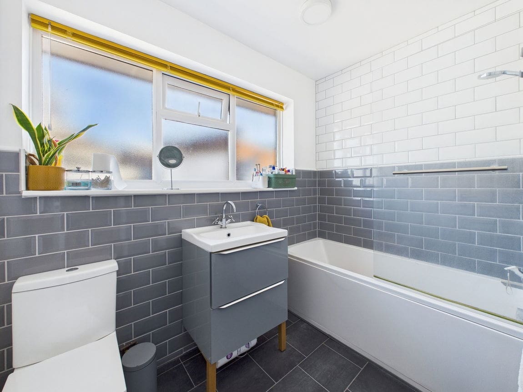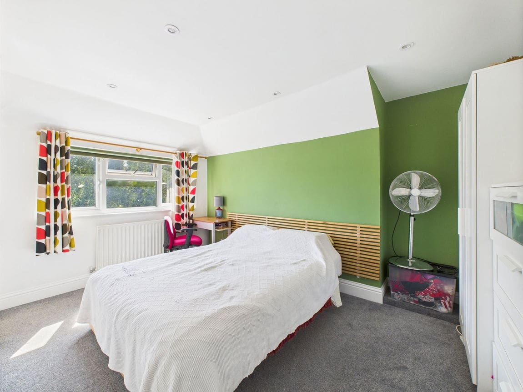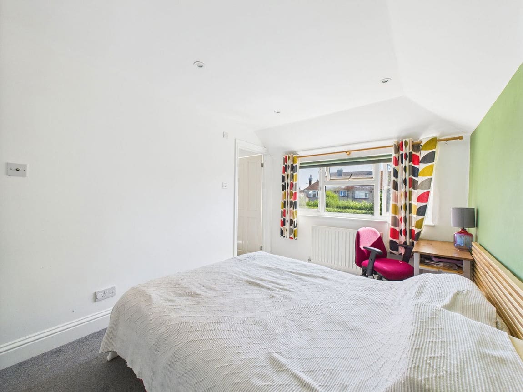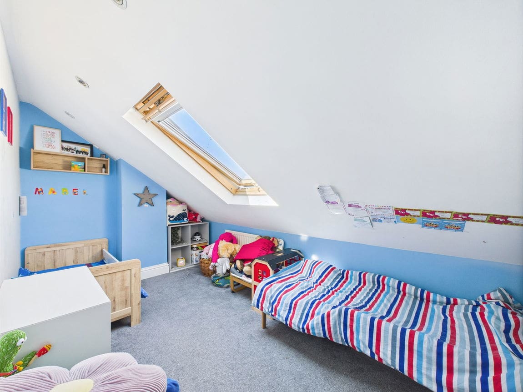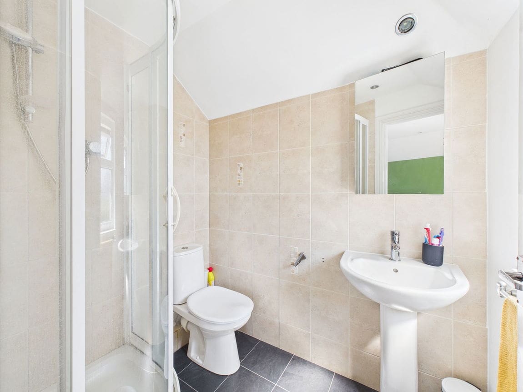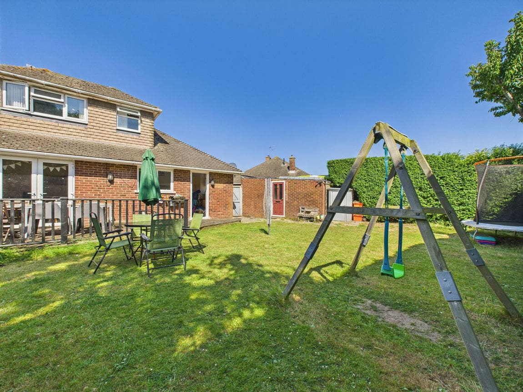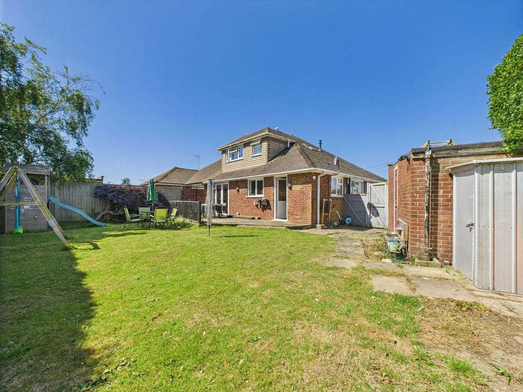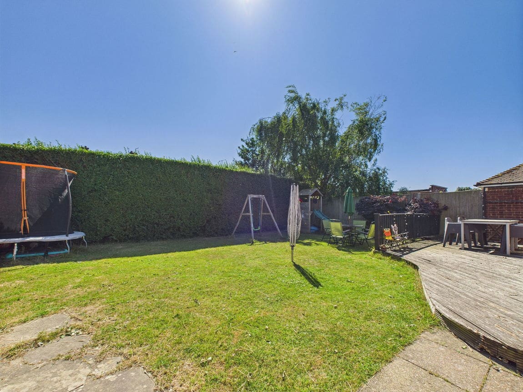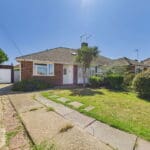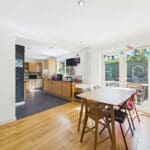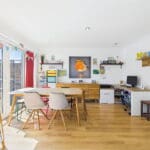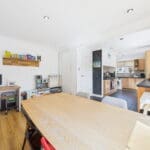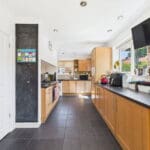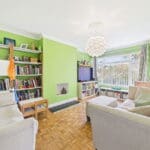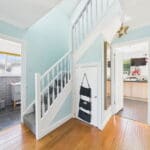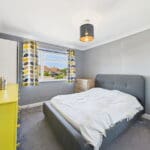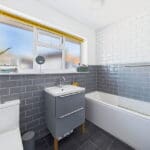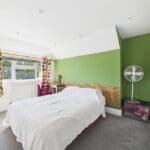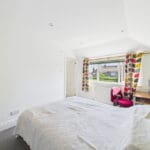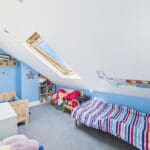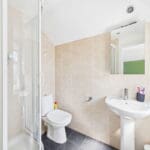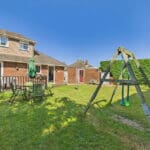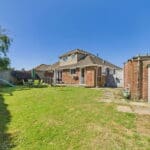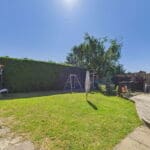Rusper Road South, Worthing, BN13
Property Features
- Extended Semi Detached Chalet
- Three Bedrooms
- Ground Floor Bathroom & Ensuite Shower Room
- Open Plan Kitchen/ Dining Space
- Good Size Rear Garden
- Off Road Parking
- Garage
- Close To Local Primary & High Schools
Property Summary
We are delighted to present this extended semi-detached chalet, offering well balanced and versatile living space in a sought-after location. The property comprises three bedrooms, including a main bedroom with en-suite shower room, a family bathroom, spacious open-plan kitchen/diner, perfect for entertaining and a bright west-facing lounge that enjoys the afternoon sun. Externally, the home benefits from a secluded rear garden, ideal for relaxing or entertaining outdoors, along with a garage and off-road parking.
Full Details
We are delighted to present this extended semi-detached chalet, offering well balanced and versatile living space in a sought-after location. The property comprises three bedrooms, including a main bedroom with en-suite shower room, a family bathroom, spacious open-plan kitchen/diner, perfect for entertaining and a bright west-facing lounge that enjoys the afternoon sun. Externally, the home benefits from a secluded rear garden, ideal for relaxing or entertaining outdoors, along with a garage and off-road parking.
INTERNAL
A front door opens into a welcoming entrance hall, providing access to the ground floor rooms and an understairs storage cupboard. At the front of the property is a ground floor bedroom, along with a separate lounge featuring attractive parquet flooring and a fireplace insert. To the rear of the home is a spacious open-plan kitchen, dining, and living area. This versatile space includes doors opening out to the rear garden, ample room for a dining table and chairs and a well-appointed kitchen. The kitchen is fitted with a range of wall and base units, an integrated fridge/freezer, built-in oven, five-ring gas hob, integrated dishwasher, sink with drainer and space for a washing machine. An additional door also leads directly to the rear garden. The ground floor bathroom is fitted with a WC, wash hand basin with storage below, bath with glass screen, and an overhead shower. Upstairs, the first floor offers two further bedrooms. The primary bedroom enjoys the added benefit of an en suite shower room.
EXTERNAL
To the front of the property, there is ample off-road parking leading to the garage, alongside a lawned area bordered by established shrubs. A side gate provides access to the rear garden, which is mainly laid to lawn and features a raised decked area,ideal for outdoor entertaining. Well established hedging surrounds the garden, offering a high degree of privacy. The rear garden offering sun throughout the day creating a variety of different areas to sit.
SITUATED
