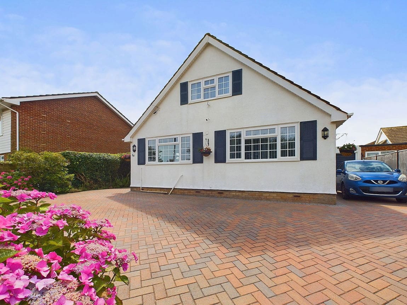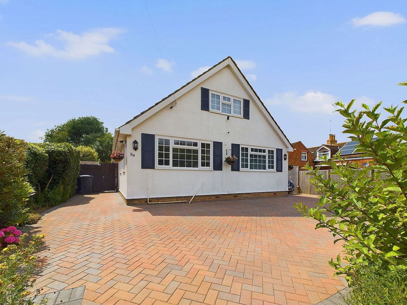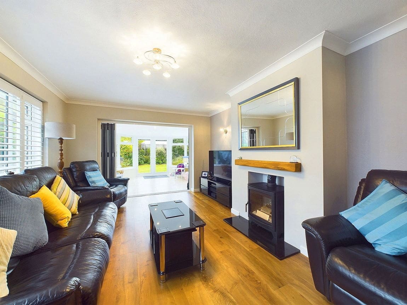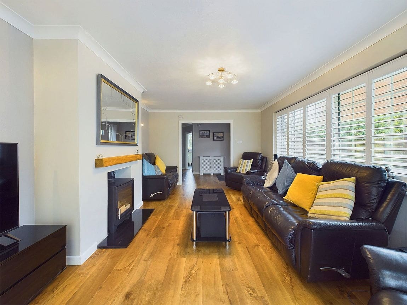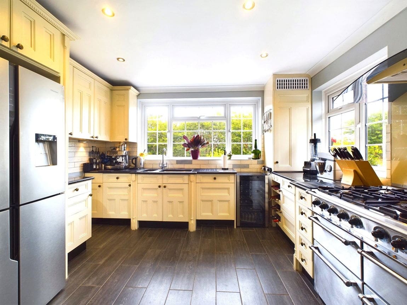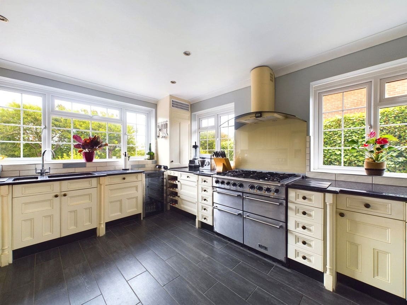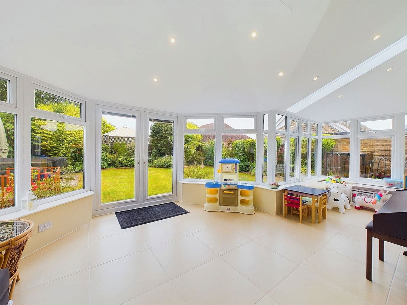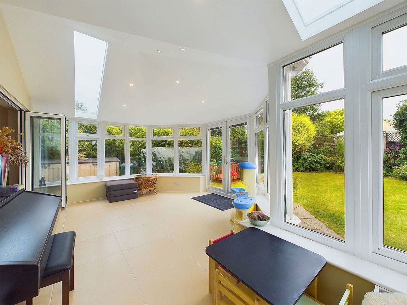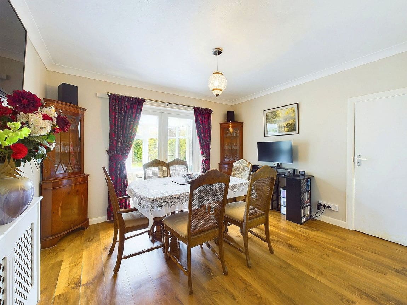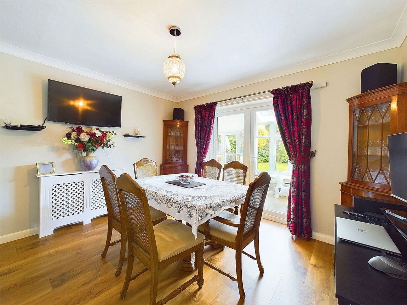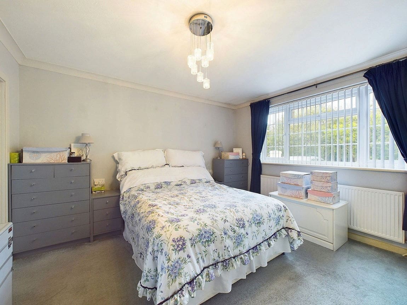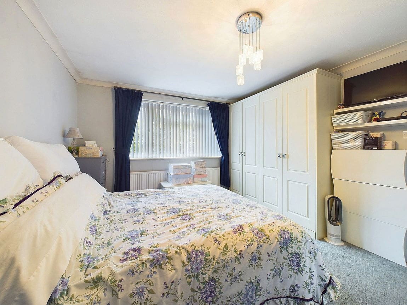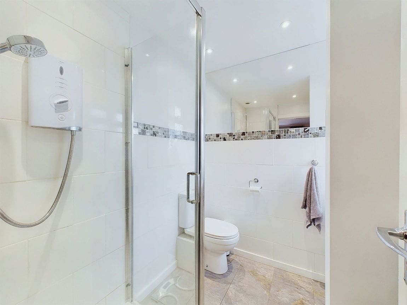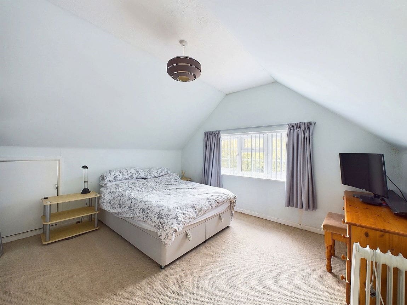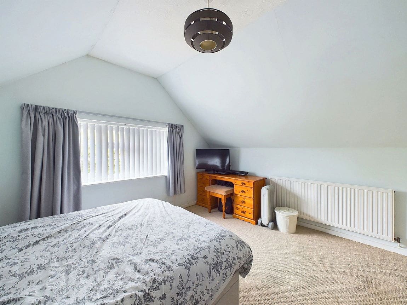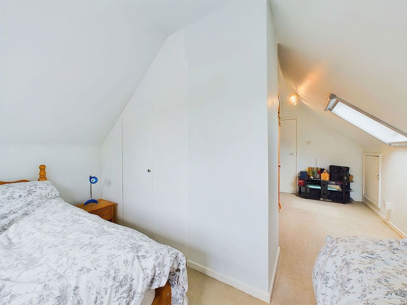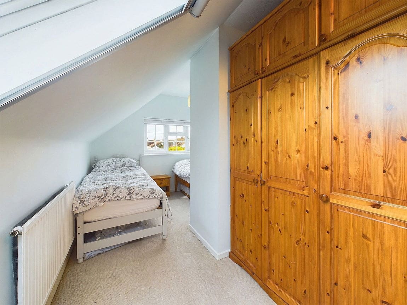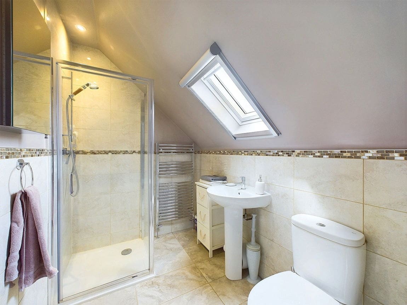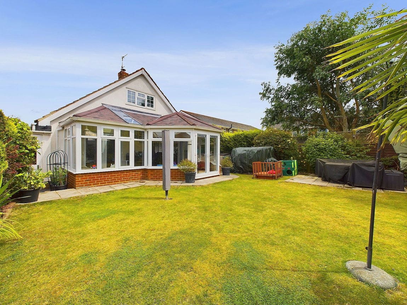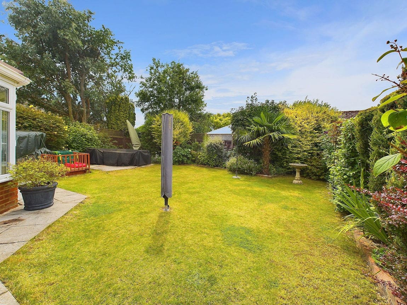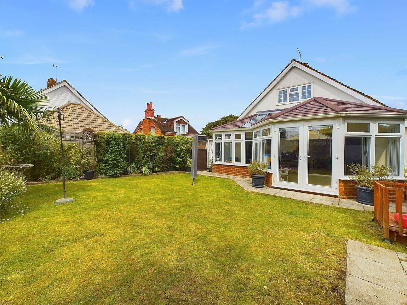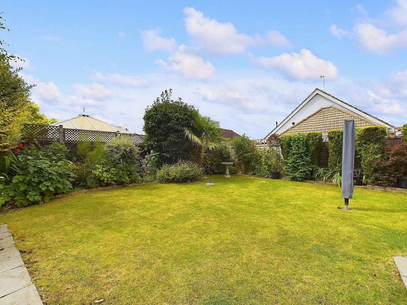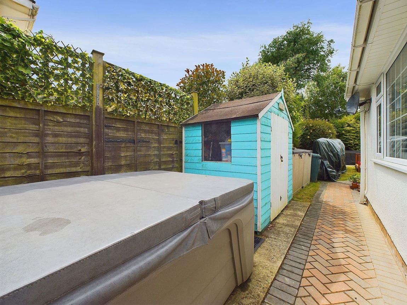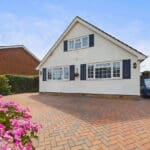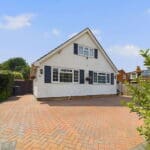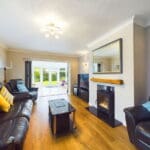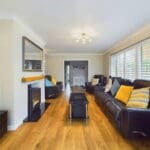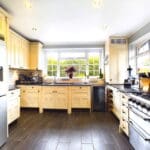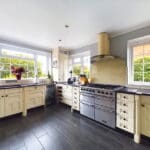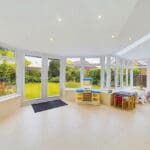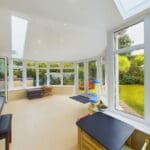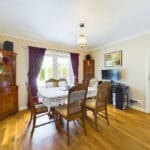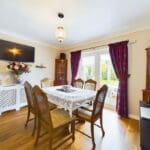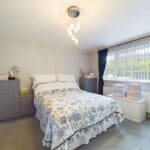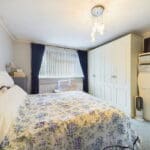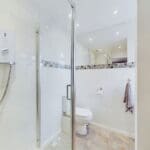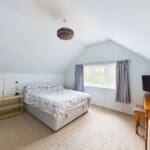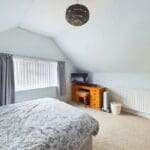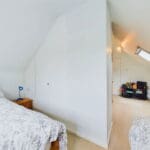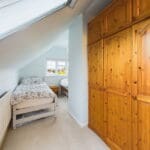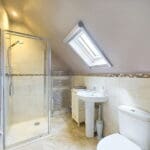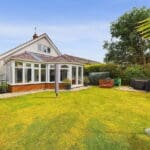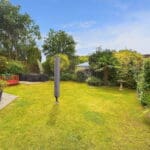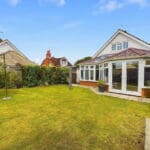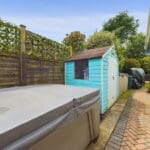We are pleased to offer the opportunity to purchase a detached, chalet bungalow in South Ferring. The property offers four bedrooms, three bathrooms, fitted kitchen, good size lounge and conservatory. The chalet bungalow also benefits from a west facing rear garden, garage and off road parking for several cars. The property is only a short walk away from Ferring Seafront and has views across Goring Gap.
INTERNAL
Front door leading into the good size entrance hall which has access to all ground floor rooms. The dual aspect bespoke fitted kitchen with double glazed windows overlooking Goring Gap; comprising of wall mounted eye and low level cream storage cupboards, drawers and display cabinets, with fitted granite work surface over and tiled splash back. Inset one and a half bowl stainless steel sink, space for American style freestanding fridge/freezer and rangemaster cooker included in the sale, integrated dishwasher and cupboard housing Combi boiler. The lounge offers double glazed windows with fitted shutters, log burner with timber beam and bi fold doors leading out to the second reception room. The sun room offers views across to the rear garden and double doors out to the garden and doors leading into the fourth bedroom/ dining room. The primary bedroom is located to the front of the property on the ground floor with fitted wardrobes and door leading into the ensuite shower room. The en suite shower room comprises of shower cubicle, electric shower, wash hand basin, WC, shelving and water softener. The fourth bedroom is currently being used as a dining room and offers built in storage, door into the garage and double doors out to the conservatory. The ground floor bathroom offers P-shaped paneled bath with shower over and glass shower screen. Hand basin set in storage unit with cupboards under and low level WC. Obscured double glazed window, heated towel rail. The first floor landing offers space and doors leading to the first floor bedrooms. Bedroom Two is located to the front with views over Goring Gap with eaves storage and the third bedroom is located to the rear with eaves storage. The first floor shower room comprises of shower cubicle, wash hand basin and WC.
EXTERNAL
Driveway offering parking for multiple vehicles, with flowerbed and walled boundaries, timber gate giving access to the rear garden. The rear garden is west facing mainly laid to lawn with paved patio area, shrub, tree and flowerbed borders, timber shed and hot tub (will remain as part of sale) and door leading into the garage. The garage has an up and over door, plumbing and space for washing machine. The property also benefits from solar panels on the roof.
SITUATED
Ferring seafront is located at the bottom of Sea Lane which is only 350 yards away from the property. The property overlooks Goring Gap with Field views from the kitchen and second bedroom. Ferring high street is located 0.7 miles away with a range of amenities and Worthing town centre is approximately 3 miles away with comprehensive shops, restaurants and theatres.
COUNCIL TAX BAND
F
