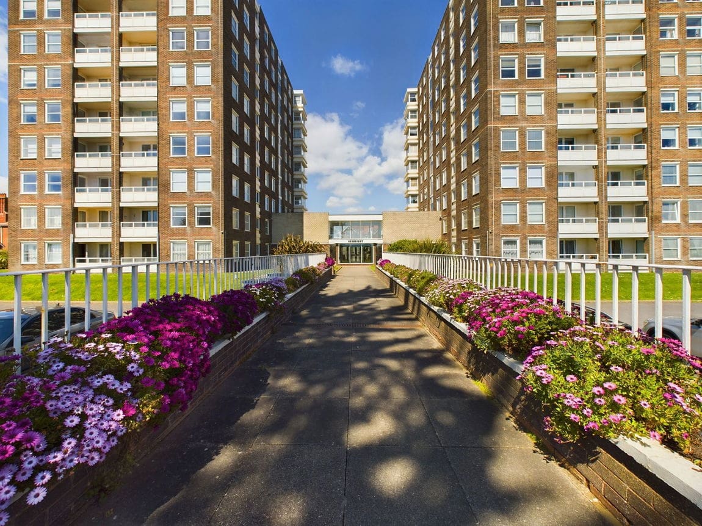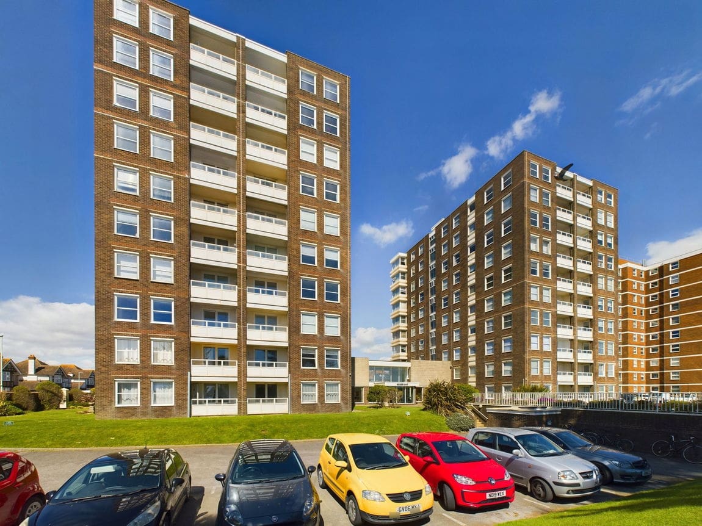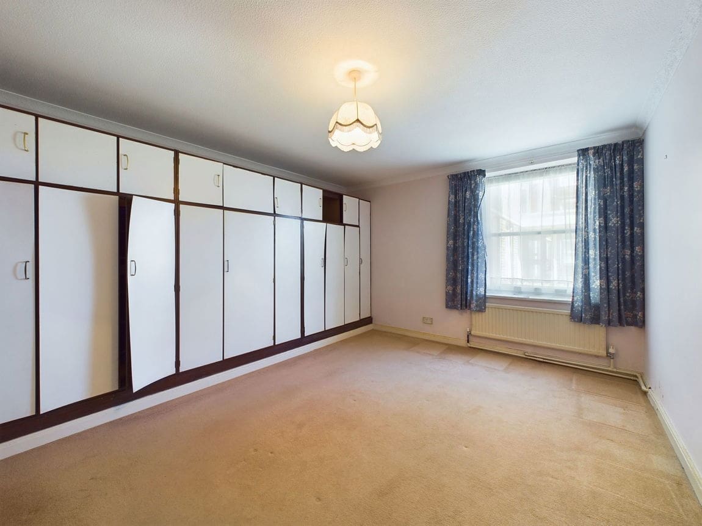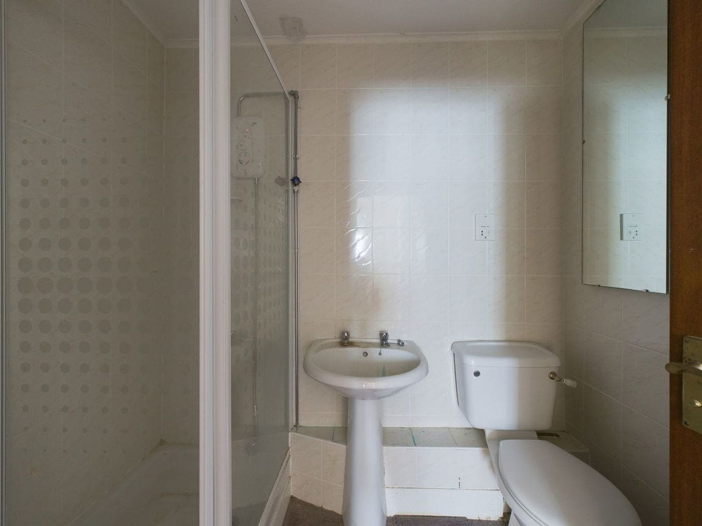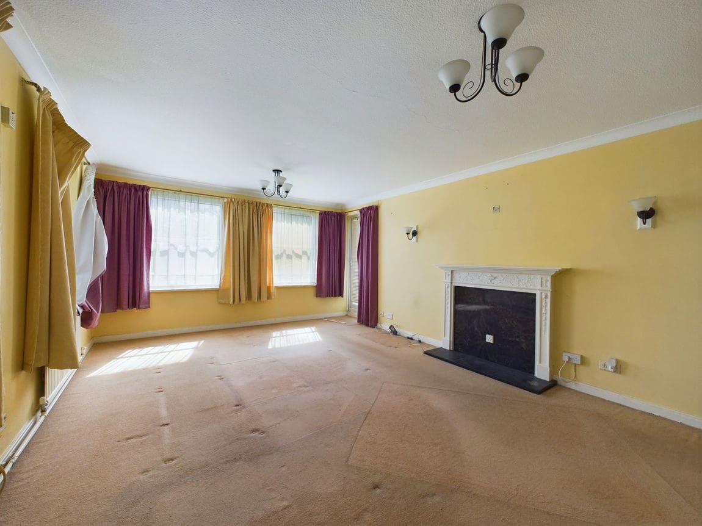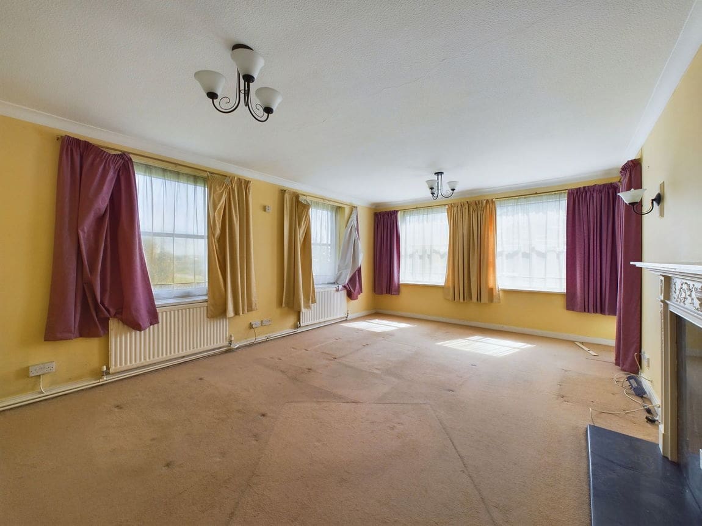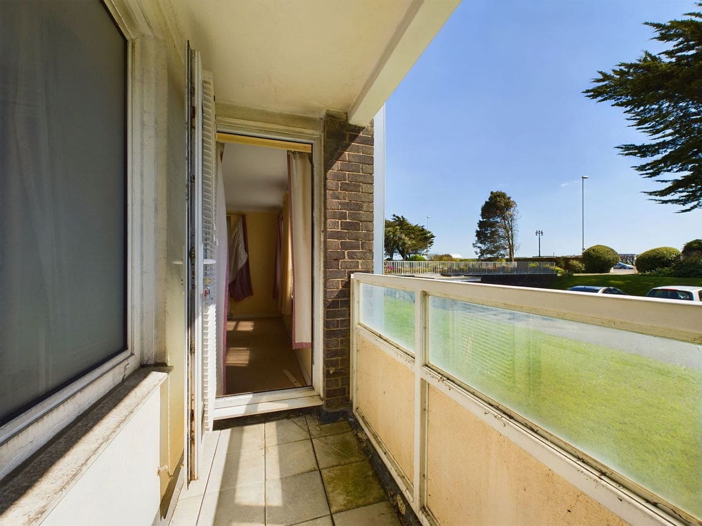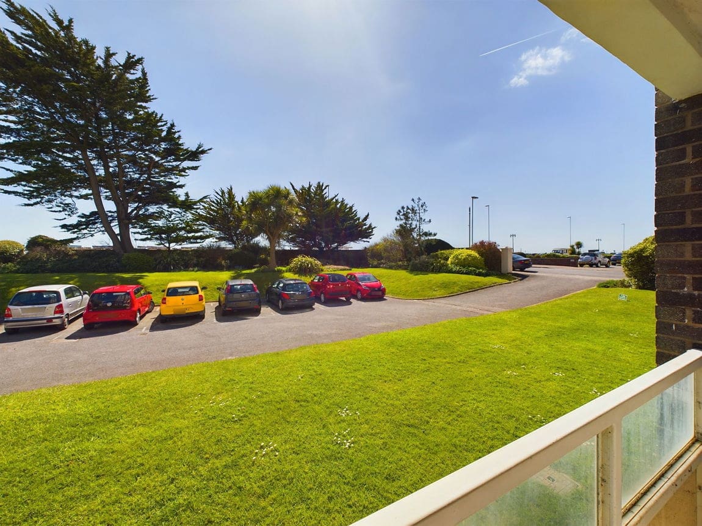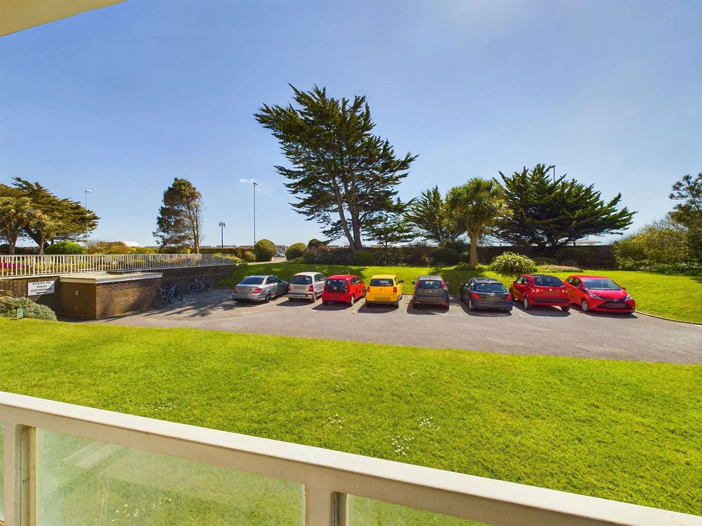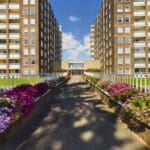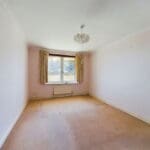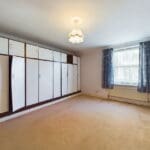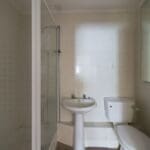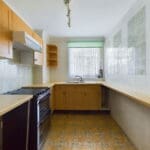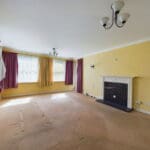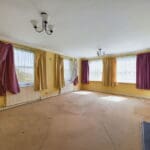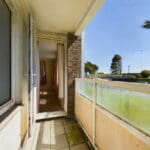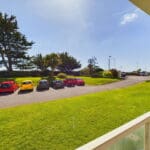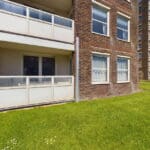Seabright West Parade, Worthing BN11
Property Features
- Raised Ground Floor Flat
- Two Double Bedrooms
- South Facing Lounge
- Separate Kitchen
- Bathroom & Separate WC
- South Facing Balcony
- Well Tended Communal Gardens
- Close to Worthing Town Centre
- No On Going Chain
- Visitors Parking
Property Summary
A spacious and light, raised ground floor apartment forming part of this popular sea fronting development. The property has two double bedrooms, south facing lounge and balcony, separate kitchen, bathroom & separate WC.
Full Details
A spacious and light, raised ground floor apartment forming part of this popular sea fronting development. The property has two double bedrooms, south facing lounge and balcony, separate kitchen, bathroom & separate WC.
INTERNAL There is a communal lift and stairs to the second floor with a private entrance to the property. The entrance hall is a generous size with doors to all rooms and three storage cupboards. Doors to all rooms. Bedroom one and Two are both double bedrooms. The lounge is south facing with a door leading out onto the south facing balcony. The kitchen has a range of units with spaces for all appliances. The shower room comprises of a corner shower, wash hand basin & WC. There is also a separate WC next door to the shower room.
EXTERNAL There are well tended communal gardens throughout the grounds surrounding the building with an array of communal parking spaces.
SITUATED on West Parade within a stones throw of Worthing Seafront. Local amenities can be found on Heene Road within a quarter of a mile. Worthing Town Centre with its comprehensive shopping amenities, restaurants, pubs, cinemas, theatres and leisure facilities is approximately three quarters of a mile away. The nearest station is West Worthing which is approximately one mile away. Bus services run nearby.
COMMUNAL ENTRANCE
ENTRANCE HALL
LOUNGE 19' 5" x 13' 5" (5.92m x 4.09m)
KITCHEN 10' 1" x 7' 02" (3.07m x 2.18m)
BEDROOM ONE 15' 1" x 10' 4" (4.6m x 3.15m)
BEDROOM TWO 12' 4" x 14' 11" (3.76m x 4.55m)
BATHROOM
TENURE Service Charge: TBC
Lease: 168 years
Ground Rent: £87
