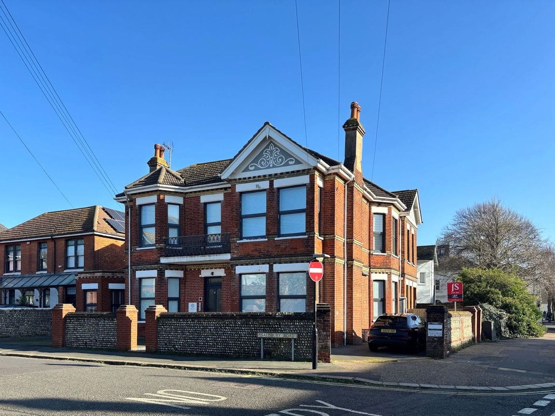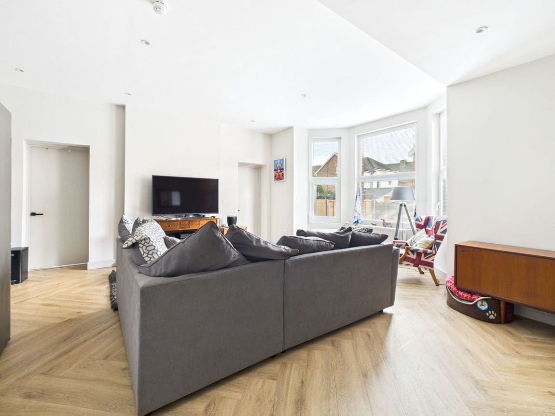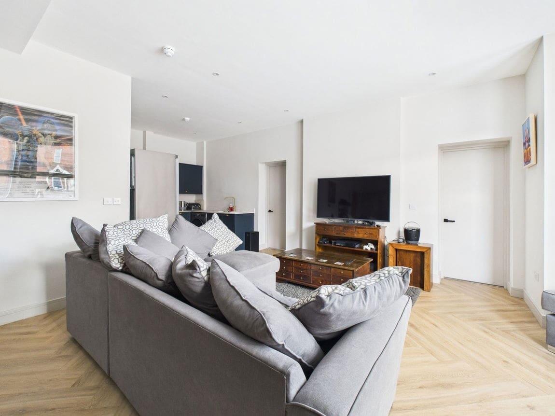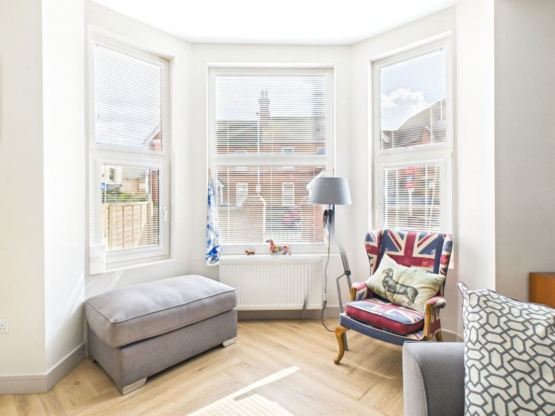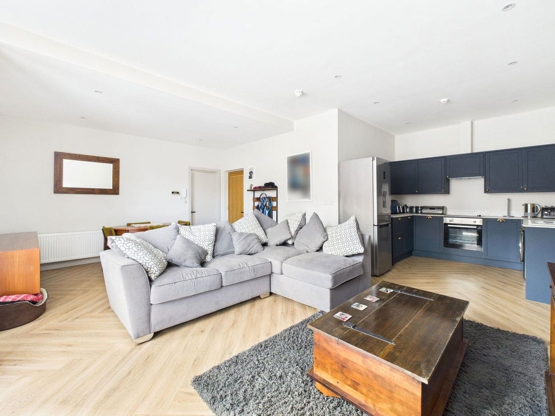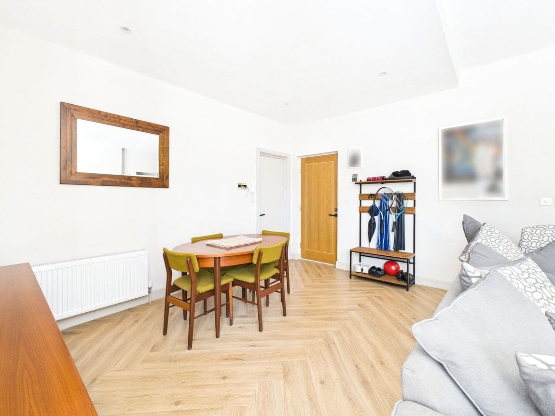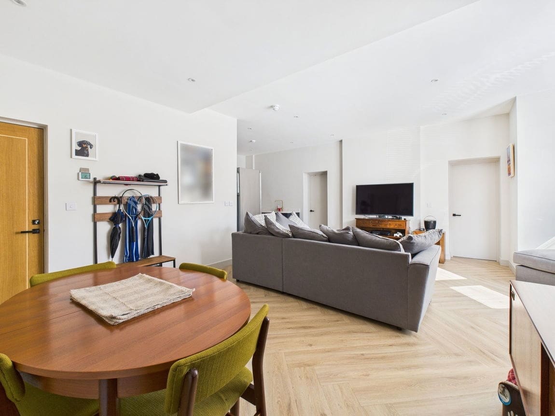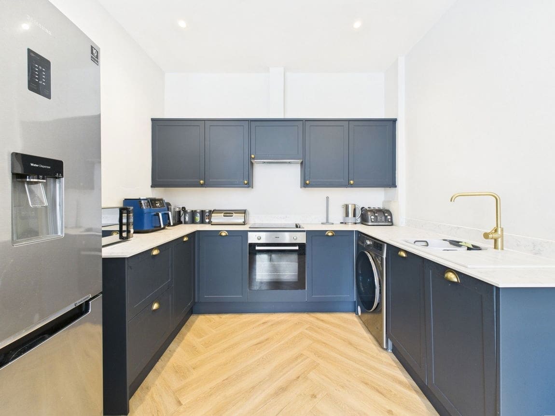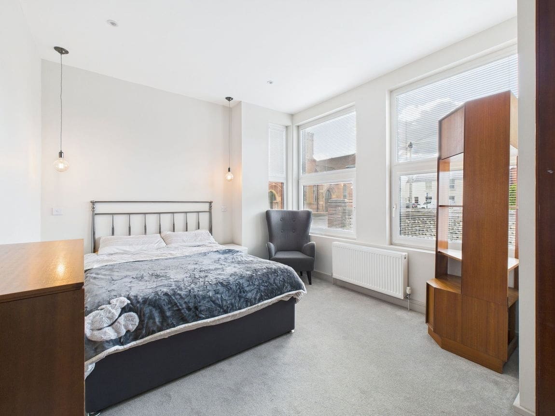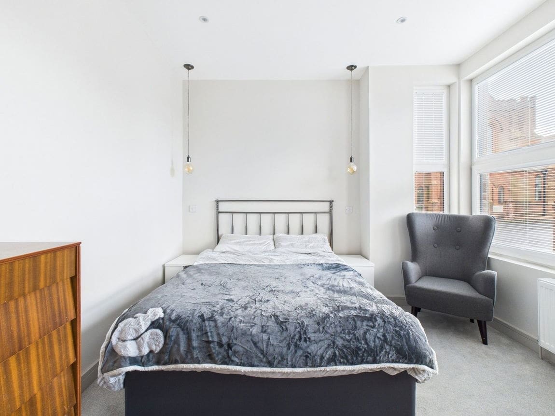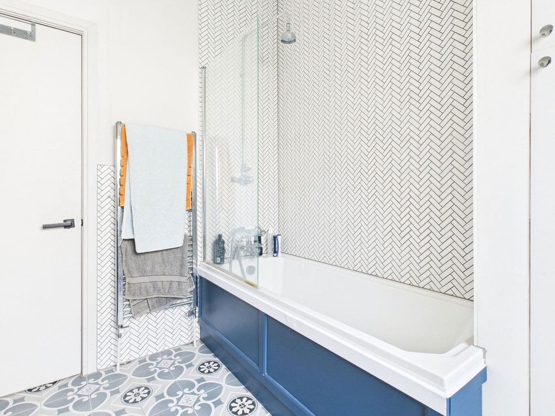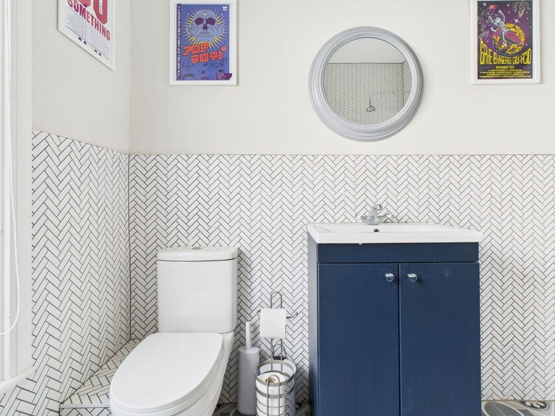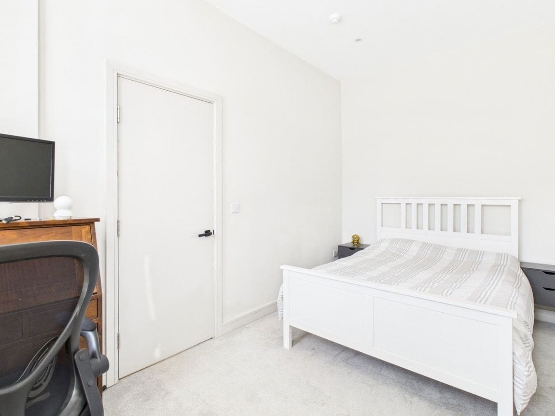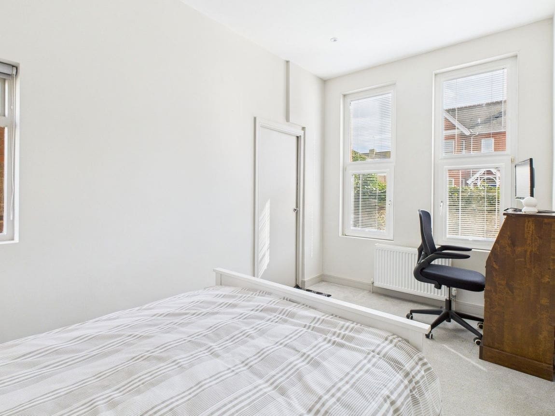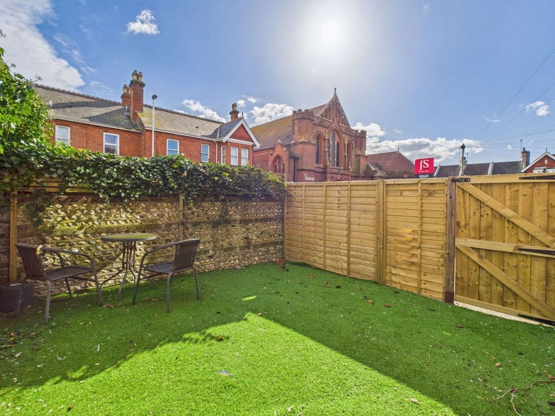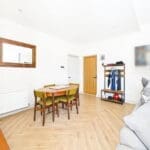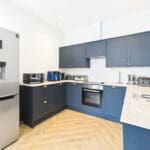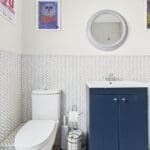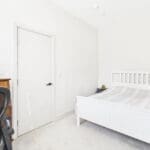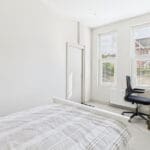Shelley Lofts, 12 Shelley Road, Worthing, BN11 1TR
Property Features
- Close To Shops, Transport Links And Worthing Seafront
- No Onward Chain
- Town Centre Location
- Allocated Parking Space
- Private Garden
- Modern Three Piece Bathroom Suite
- 'Shaker' Style Kitchen
- Open Plan Living Space
- Two Double Bedrooms
- Modern Ground Floor Apartment
Property Summary
Jacobs Steel are delighted to offer for sale this modern ground floor apartment which forms part of a recently converted development in Worthing Town Centre. The property benefits from an open plan living room and shaker style kitchen, two double bedrooms, modern bathroom suite, allocated parking space and private garden. In addition, the property is sold with a long lease and no onward chain.
Full Details
Jacobs Steel are delighted to offer for sale this modern ground floor apartment which forms part of a recently converted development in Worthing Town Centre. The property benefits from an open plan living room and shaker style kitchen, two double bedrooms, modern bathroom suite, allocated parking space and private garden. In addition, the property is sold with a long lease and no onward chain.
Internal: The communal entrance and hallway lead to the from door of the property and through to the main living area of the property, which comprises of an open plan lounge, kitchen and dining area. The lounge and dining area measure a substantial 21'05" x 13'06" and features a south facing bay window to allow for plenty of natural light, along with a stylish Herringbone flooring. The kitchen sits adjacent to the main living room and consists of a range of wall and base mounted 'Shaker' style cabinets with brass effect handles and contrasting worktops. To add practicality to the aesthetic of the kitchen, there is an integrated oven, hob and dishwasher, along with space and provisions for other appliances. There are two double bedrooms, the master of which measures 10'10" x 13'07" with a large south facing bay window. There is a three piece bathroom suite with a tiled floor comprising of a bath with a shower over, wash hand basin and close couple w/c. A cupboard houses the boiler and offers further storage solutions.
External: The development is surrounded by a flint wall with an allocated parking space that has been tarmacked for ease of maintenance. A gate leads through to to a private south facing garden that has been laid with Astroturf, which can also be accessed from the second bedroom inside.
Situated In this highly desirable area in the heart of Worthing within a short distance of the town centre, many local shops and Worthing promenade. Transport links are close by with Worthing central train station half a mile away and multiple bus routes running close by.
Tenure: Leasehold
Lease Length: approximately 121 years remaining
