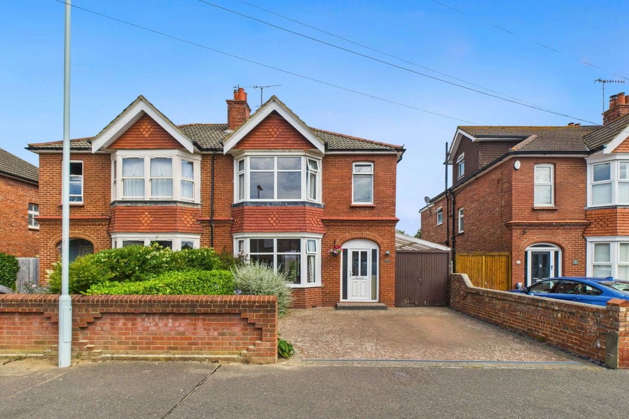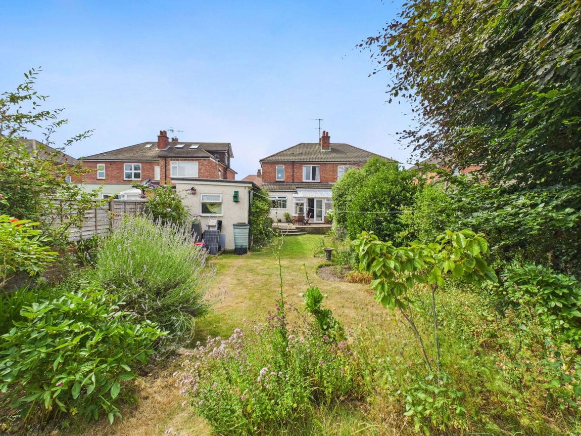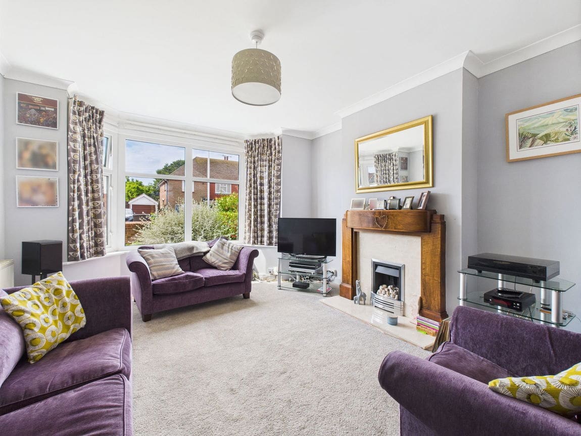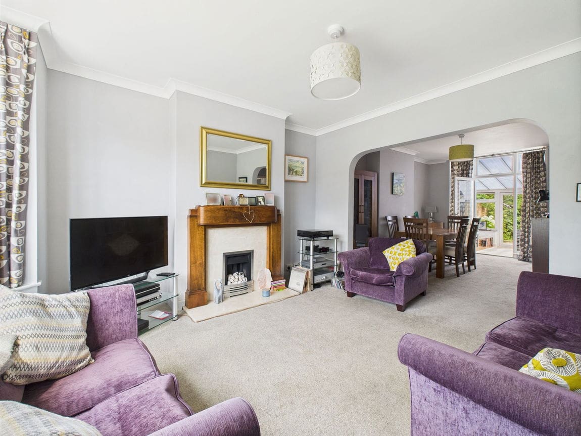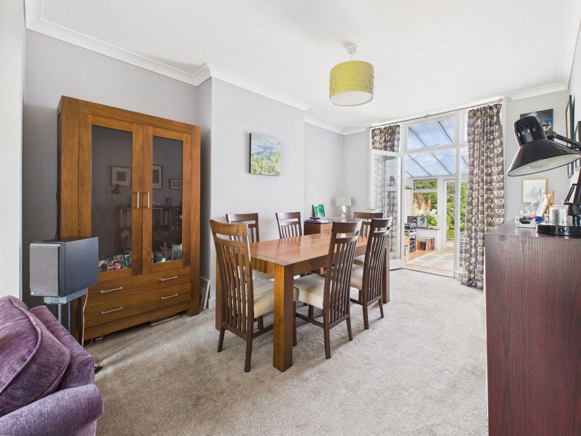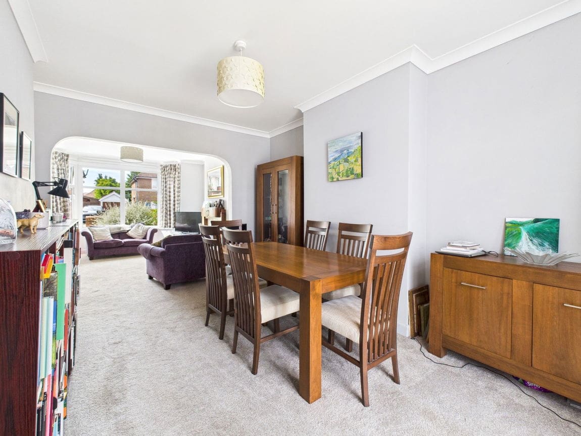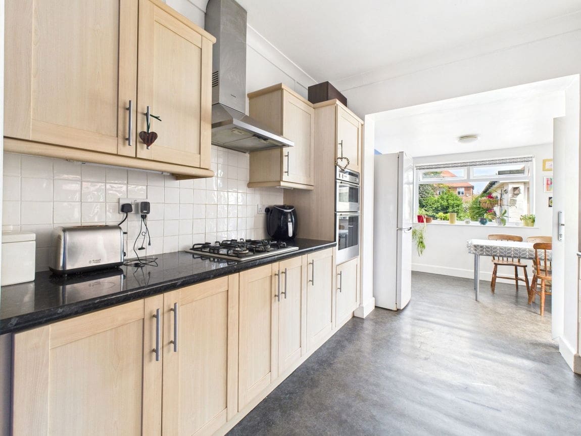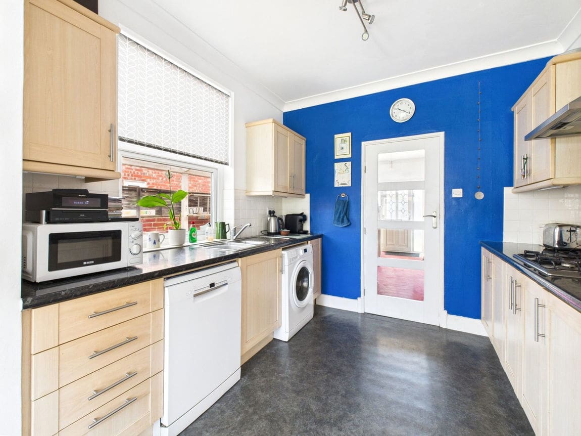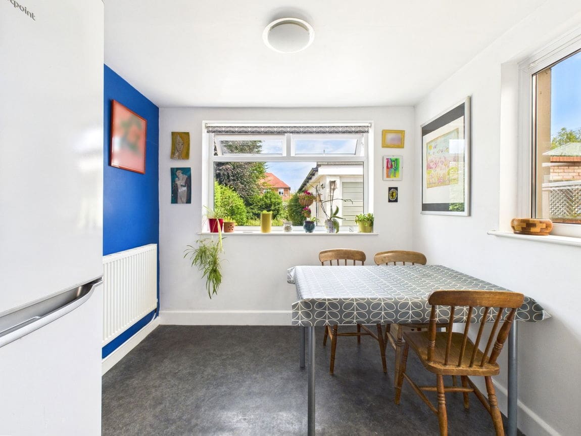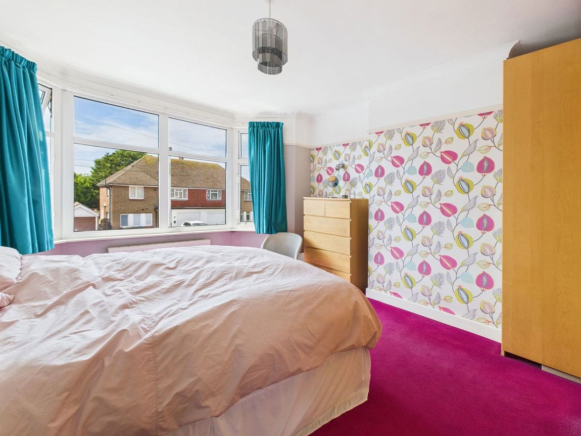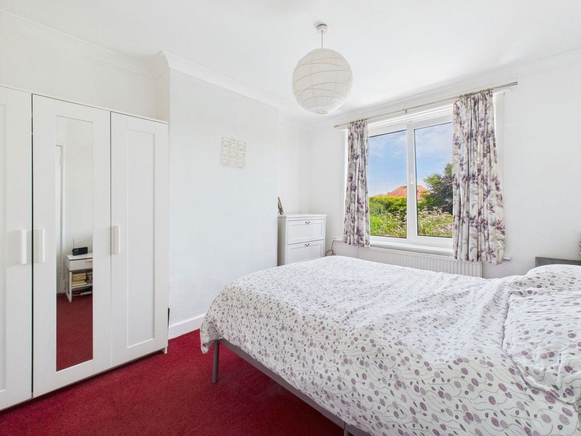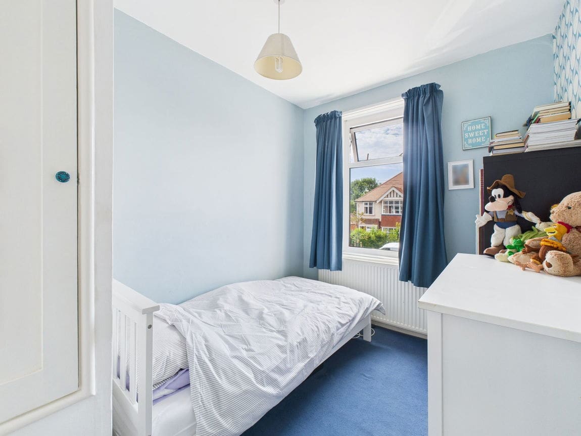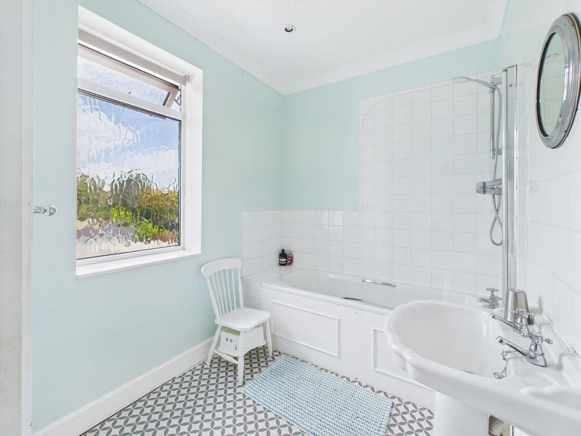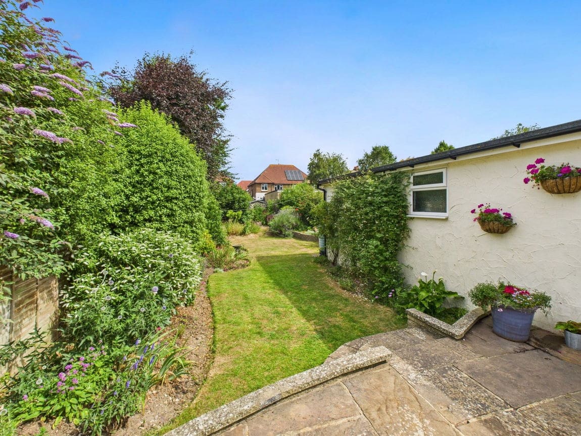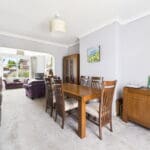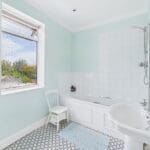Shermanbury Road, Worthing BN14 7HR
Property Features
- 1930's Family Home
- Popular 'Gaisford' District
- Large Lounge Through Diner
- Separate Kitchen/Breakfast Room
- Three First Floor Bedrooms
- Family Bathroom Suite And Separate W/C
- Ground Floor Cloakroom
- Delightful Rear Garden And Conservatory
- Off Road Parking And Detached Garage
- Close To Schools, Shops And Worthing Train Station
Property Summary
Jacobs Steel are excited to offer for sale this charming 1930's semi detached family home, located within the highly desirable 'Gaisford' district of Worthing. The internal accommodation offers a large through diner, a separate kitchen and breakfast room, three well proportioned bedrooms, a family bathroom alongside a w/c on both floors. Additionally the property benefits from a delightful and secluded rear garden, larger than average garage and off road parking for multiple vehicles.
Full Details
Jacobs Steel are excited to offer for sale this charming 1930's semi detached family home, located within the highly desirable 'Gaisford' district of Worthing. The internal accommodation offers a large through diner, a separate kitchen and breakfast room, three well proportioned bedrooms, a family bathroom alongside a w/c on both floors. Additionally the property benefits from a delightful and secluded rear garden, larger than average garage and off road parking for multiple vehicles.
Internal: Upon entering the property via a modern UPVC front door, you are welcomed into a bright and inviting entrance hall with stairs rising to the first floor and access to all ground floor rooms. The generously sized lounge measures 14'03" x 13'02" and boasts a large south-facing bay window that floods the space with natural light and features a charming gas fireplace. The lounge has been opened up into the dining room to create a spacious and versatile family living area, perfect for entertaining or relaxing. This in turn leads through to a lovely conservatory that enjoys views over the rear garden — an ideal spot for morning coffee or evening relaxation. The dual-aspect kitchen is well-appointed with a range of wall and base units, an integrated chest-height double oven, four-ring gas hob, and space for a variety of additional appliances. To the rear, there is ample space for a breakfast or dining table, with pleasant views of the well-maintained garden and a door providing handy side access. Upstairs, the first floor offers three well-proportioned bedrooms, including a spacious master measuring 14'05" x 12'03" with another large south-facing bay window. The family bathroom comprises a white suite including a panelled bath with wall-mounted shower and wash hand basin, with a separate WC for added convenience.
External: The front of the property consists mainly of a brick driveway providing off road parking for multiple vehicles, with an area of lawn with bushes and shrubs at the boarders to creating a pleasant aesthetic. The rear garden is secluded and peaceful, and is a true highlight of the home. There is a area of patio, ideal for a table and dining al fresco or relaxing with family and friends. A large section is laid to lawn ideal for children to play, whilst the end features a variety of flowers and shrubs - the perfect spot to relax with a book in the sunshine. To add to the practicality of the home, there is a detached garage with an 'up and over' style door measuring a substantial 30'00" x 08'05" ideally for storage or offering the possibility of conversion.
Situated Located in the highly sought after Gaisford catchment area and within walking distance to Broadwater shops. Worthing town centre with its comprehensive shopping amenities, restaurants, pubs, cinemas, theatres and leisure facilities are all nearby. Worthing mainline station and West Worthing station are located 0.6 and 0.7 miles away respectively.
Council Tax Band D
