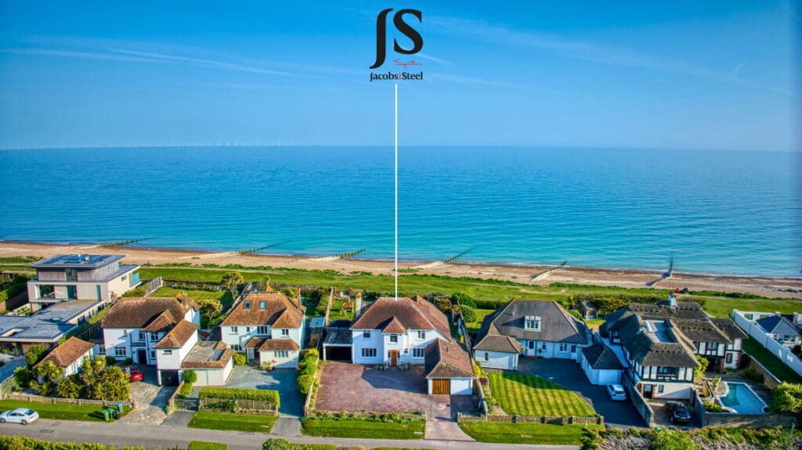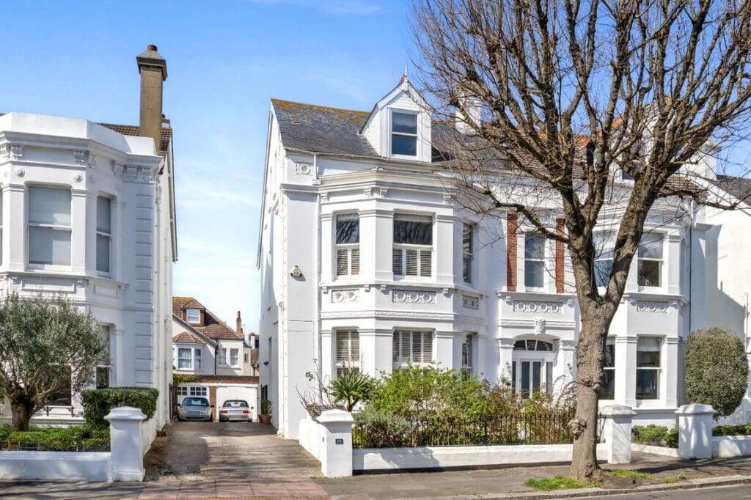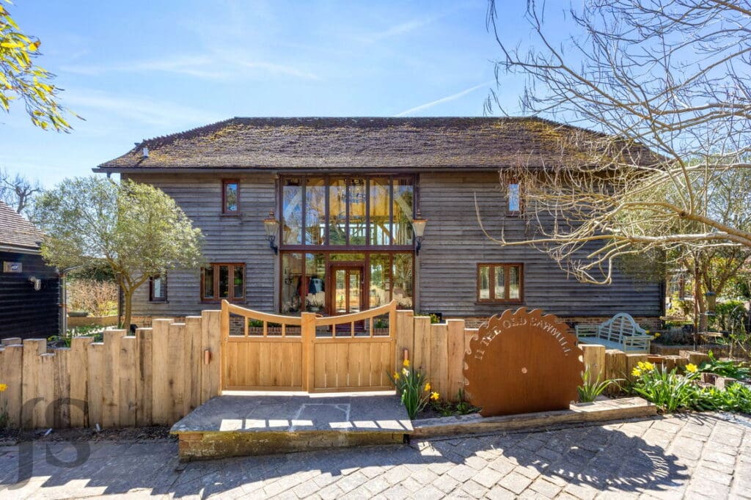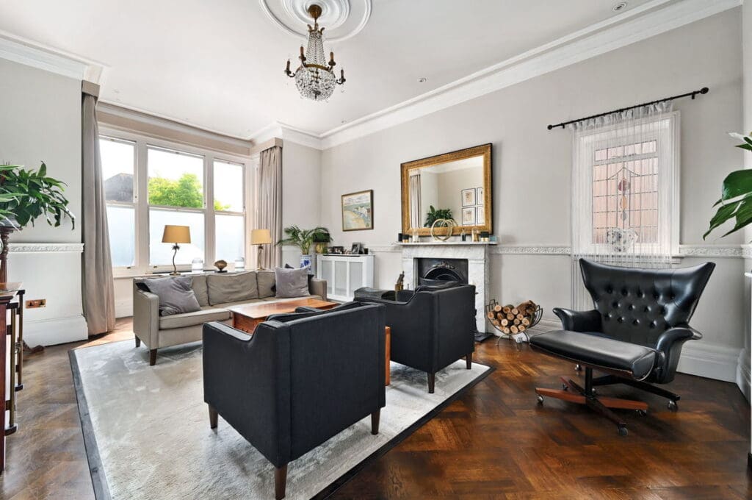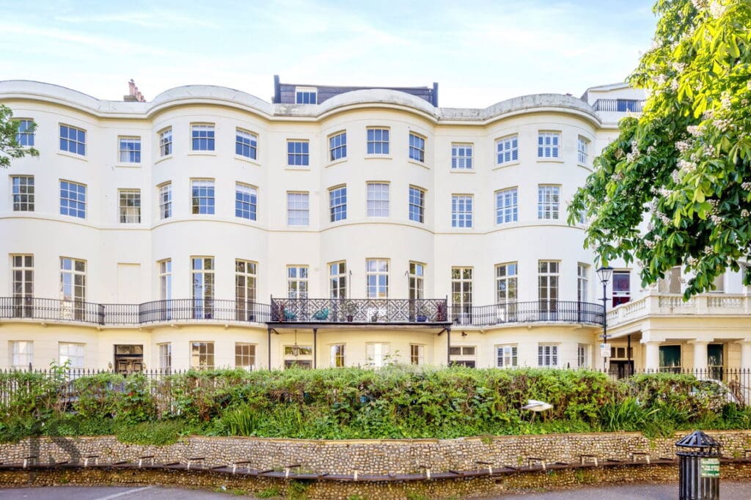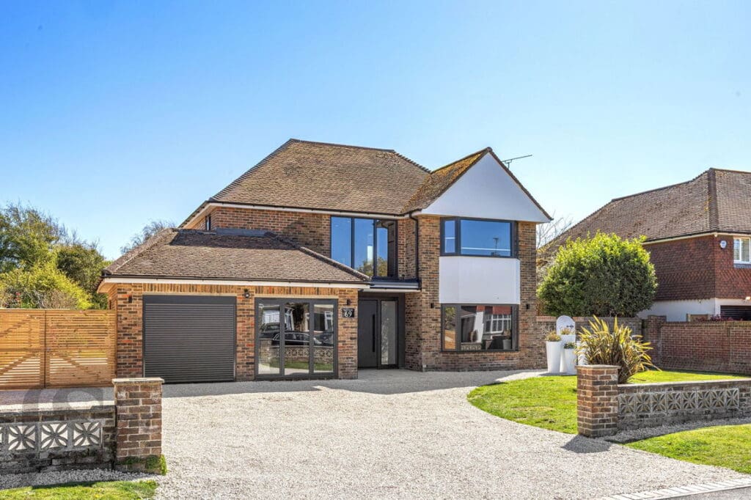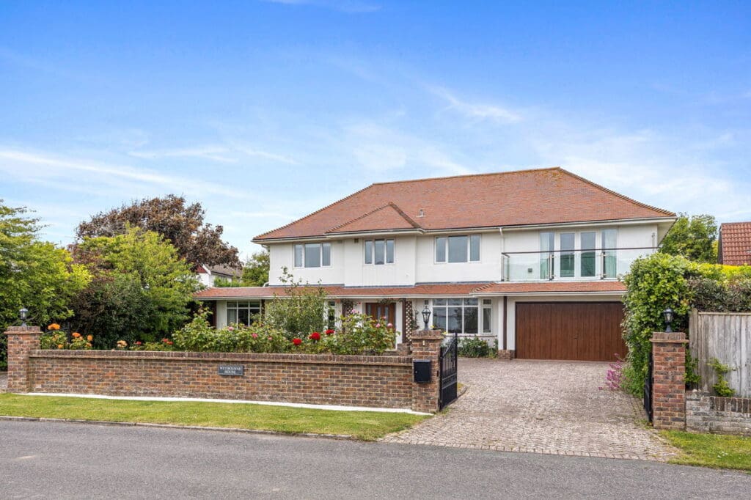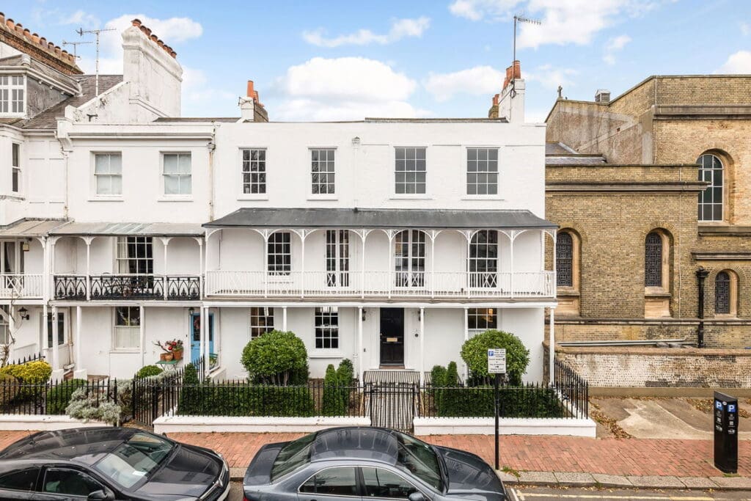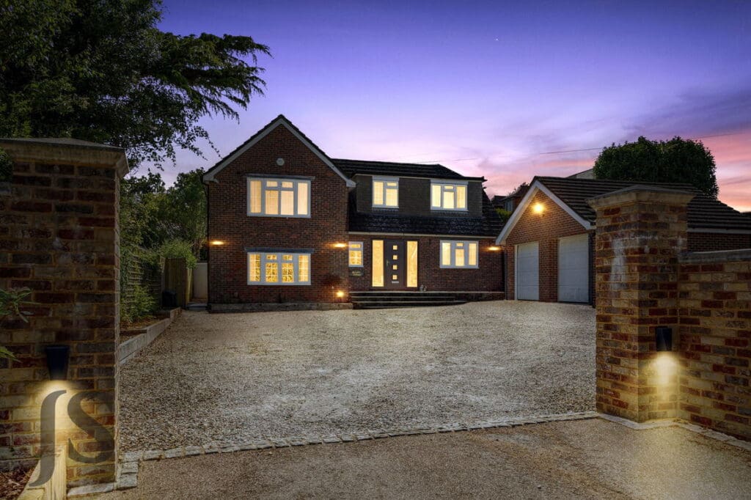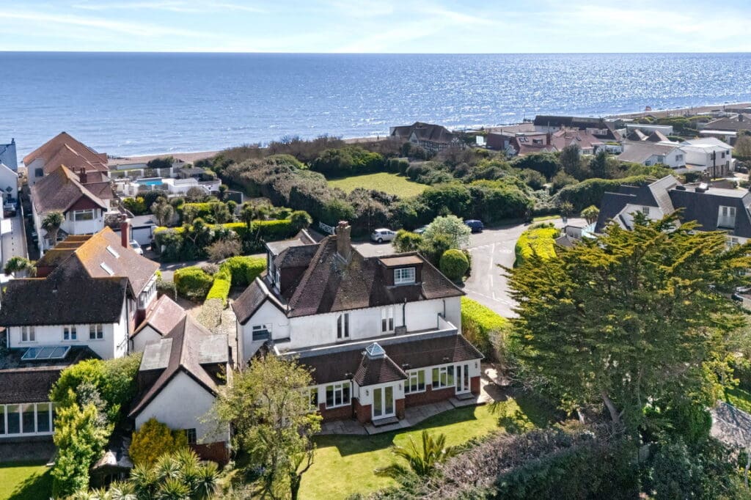Property Search
Showing 1–12 of 830 properties
-
Liverpool Terrace, Worthing, BN11 1TA
£1,600,000 Guide Price5 Bedrooms3 Bathrooms5 ReceptionsTown House -
Liverpool Terrace, Worthing, BN11
£1,500,000 Guide Price5 Bedrooms4 Bathrooms5 ReceptionsTown House -
Mill Lane, High Salvington, Worthing BN13 3DH
£1,400,000 Guide Price6 Bedrooms4 Bathrooms3 ReceptionsHouse -
South Strand, East Preston, West Sussex, BN16 1PN
£1,350,000 Guide Price5 Bedrooms5 Bathrooms4 Receptions
