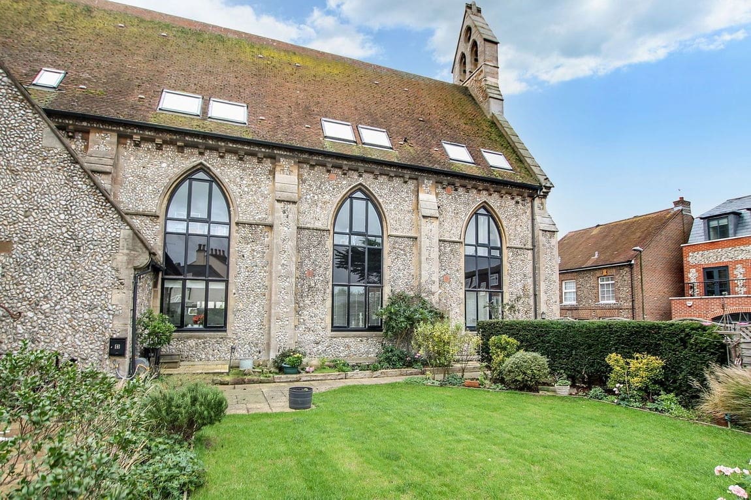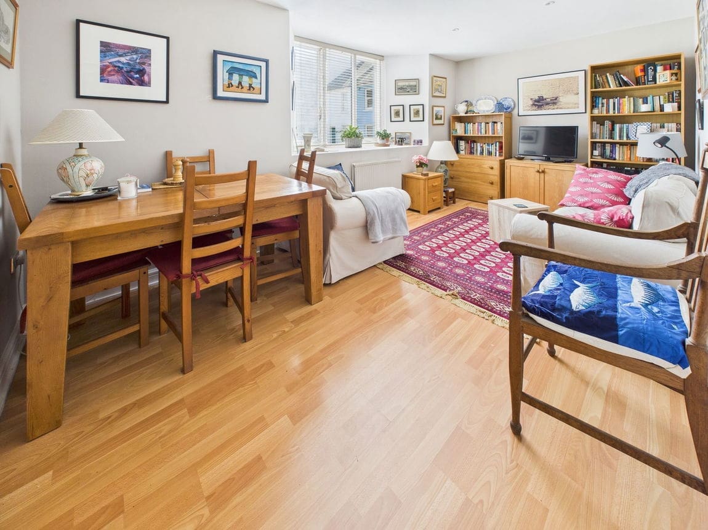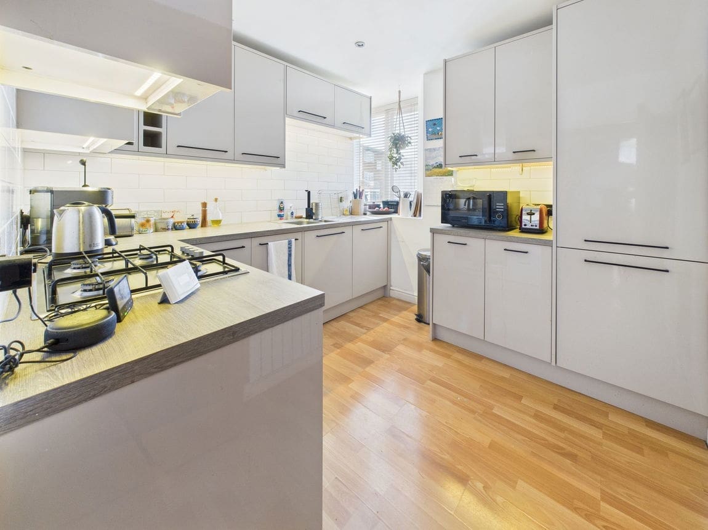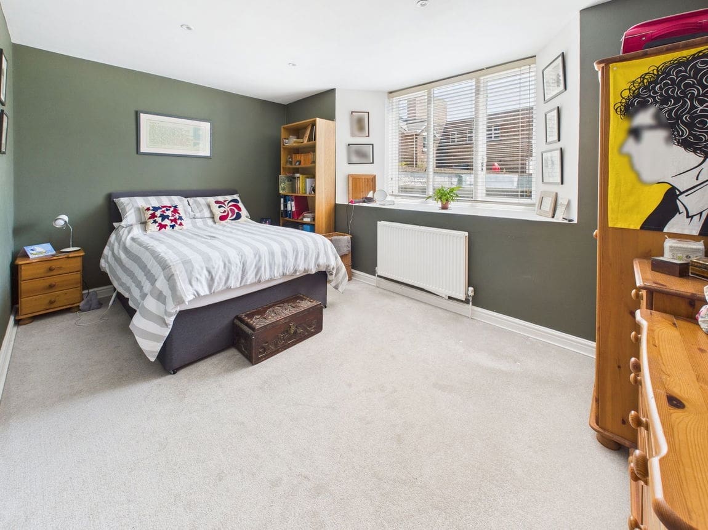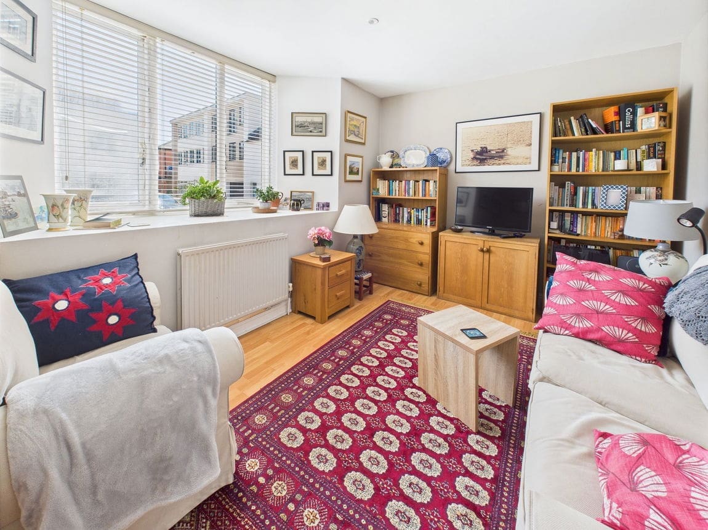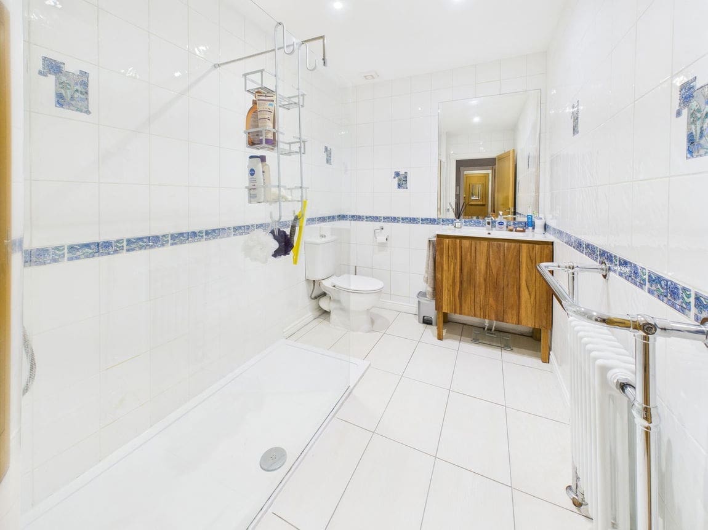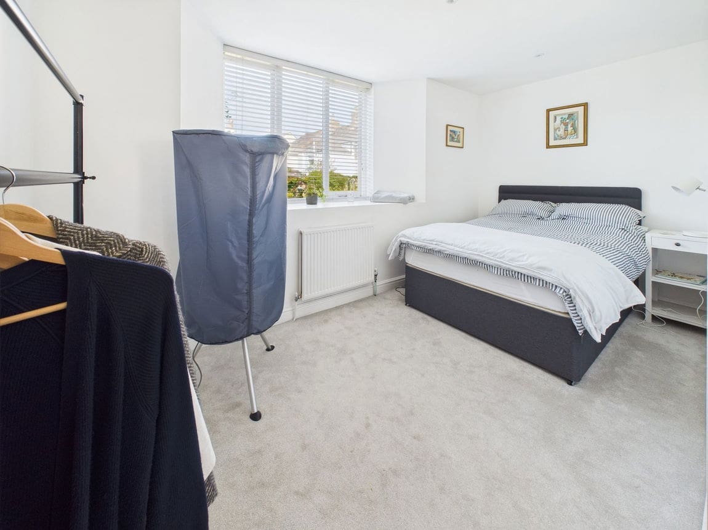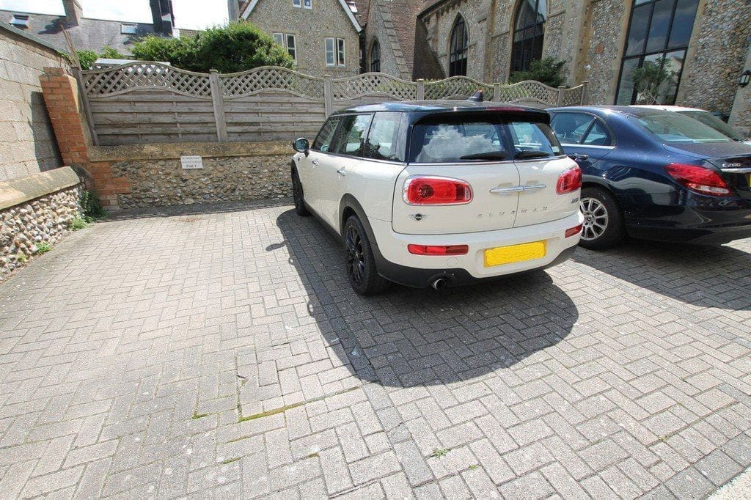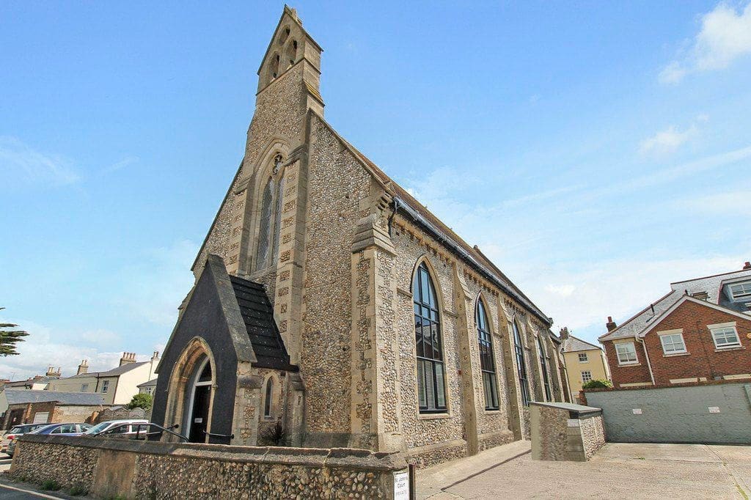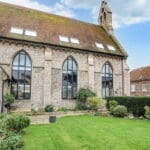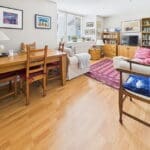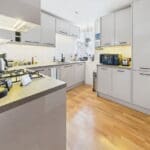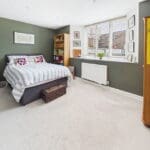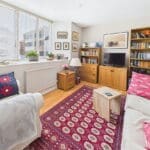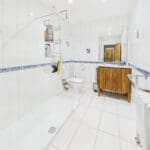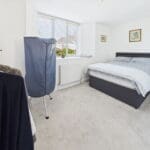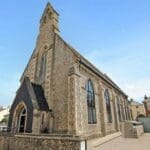Ship Street, Shoreham By Sea
Property Features
- Ground Floor Apartment
- Two Double Bedrooms
- South Facing Bay Fronted Lounge
- Modern Fitted Kitchen With Integrated Appliances
- Spacious Fitted Bathroom
- Pvcu Double Glazed Throughout & Gas Central Heating
- Communal Garden
- Allocated Parking Space
- Grade II Listed - Beautiful Church Conversion
- Long Lease
Property Summary
We are delighted to offer for sale this spacious two double bedroom ground floor apartment forming part of this attractive Grade II Listed church conversion in a central Shoreham location, also having the added benefit of an allocated parking space.
Full Details
We are delighted to offer for sale this spacious two double bedroom ground floor apartment forming part of this attractive Grade II Listed church conversion in a central Shoreham location, also having the added benefit of an allocated parking space.
COMMUNAL FRONT DOOR Opening into communal hallways, private front door leading into:-
ENTRANCE PORCH Comprising laminate flooring, wall mounted electric fuse board, various hanging rails for coats. Door to:-
SPACIOUS HALLWAY Comprising laminate flooring, wall mounted security telephone system, spotlights, smoke detector.
LOUNGE South aspect. Comprising laminate flooring, single radiator, double glazed South aspect window, spotlights.
MODERN FITTED KITCHEN North aspect. Comprising laminate flooring, double glazed window, square edge wooden work surfaces with cupboards below and matching eye level cupboards, integrated oven cooker with four ring Zanussi gas burning hob above, extractor fan over, single radiator, matching integrated fridge/freezer, matching integrated Zanussi washing machine, part tiled walls, spotlights, smoke detector.
BEDROOM ONE North aspect. Comprising double glazed window, carpeted flooring, single radiator, spotlights, smoke detector, television point.
BEDROOM TWO South aspect. Comprising carpeted flooring, single radiator, double glazed bay window, spotlights, smoke detector, television point.
MODERN FITTED BATHROOM Comprising tiled flooring, walk-in shower cubicle with integrated shower attachment over, fully tiled walls, low flush wc, contemporary wall mounted hand wash basin with teak vanity unit below, wall mounted mirror, extractor fan, wall hung heated towel rail, spotlights.
COMMUNAL GARDEN Having paved area leading onto lawned area, with mature flower and shrub borders, further decked area, fence and hedge enclosed.
ALLOCATED PARKING SPACE
TENURE
LEASE: 125 years from 1st January 2002
MAINTENANCE: £2902.00 per annum
GROUND RENT: £75.00 per annum
