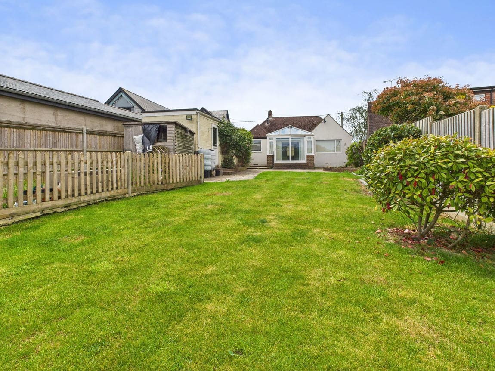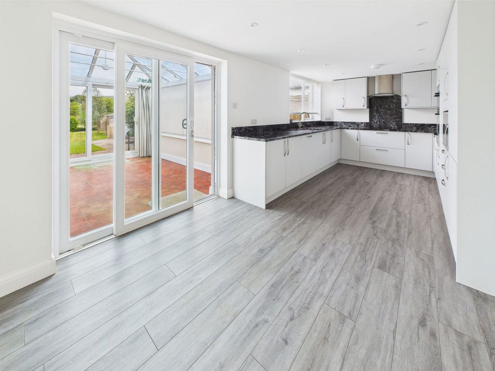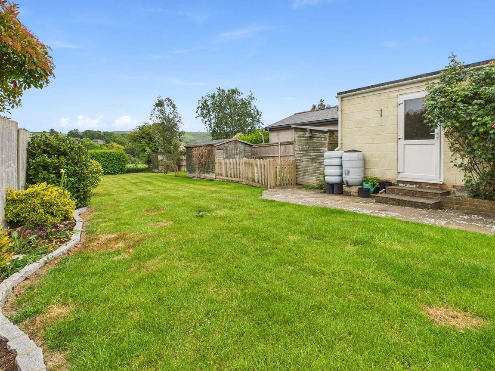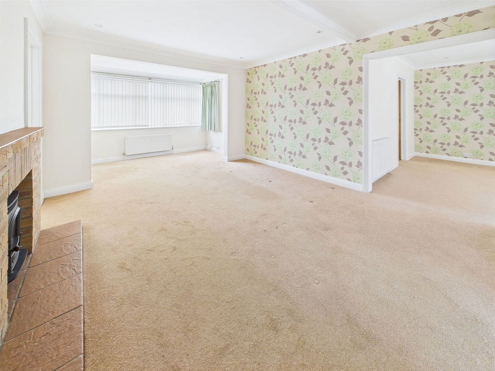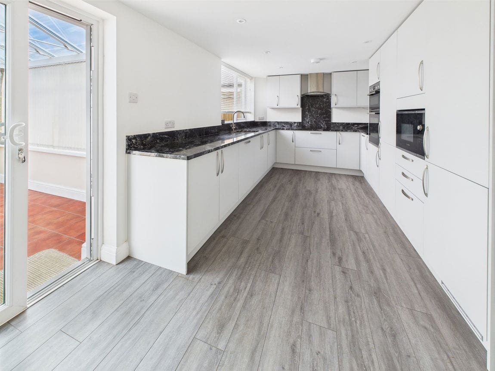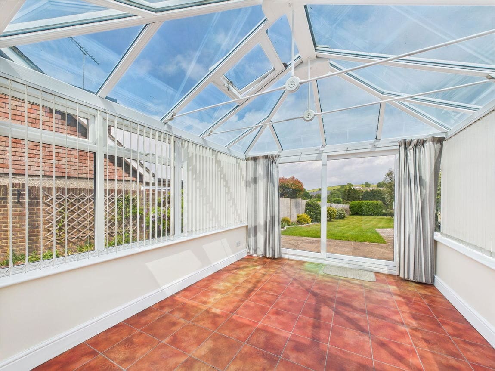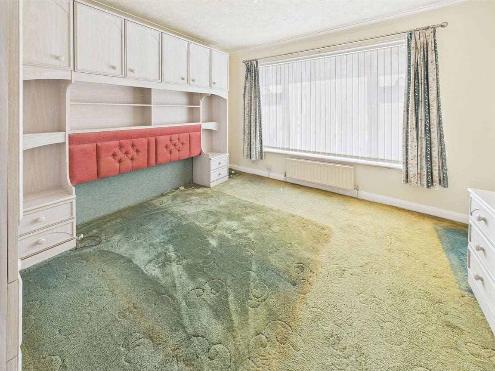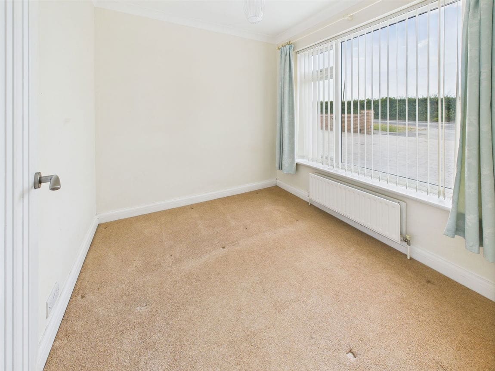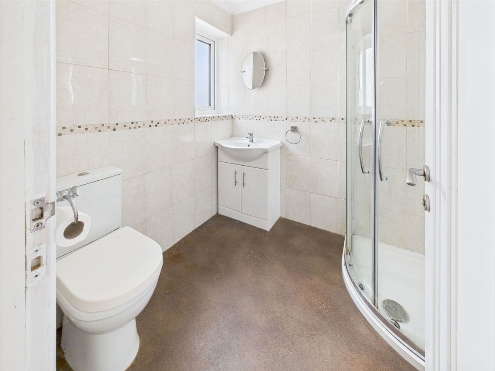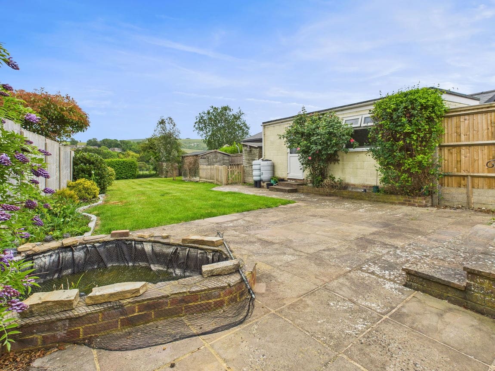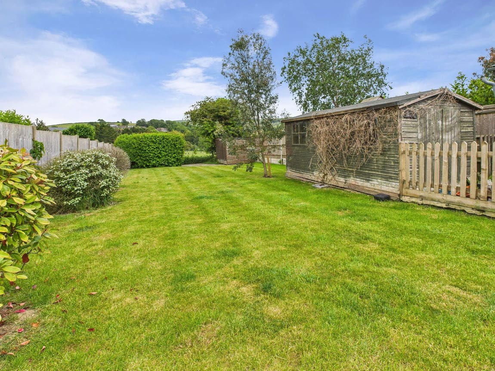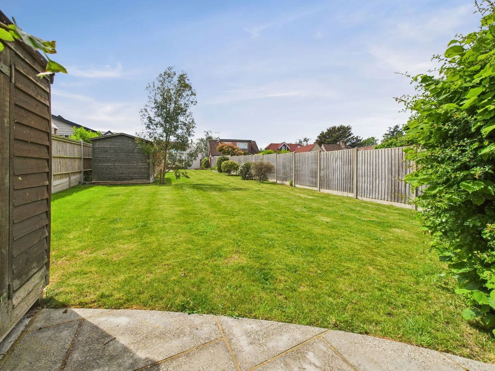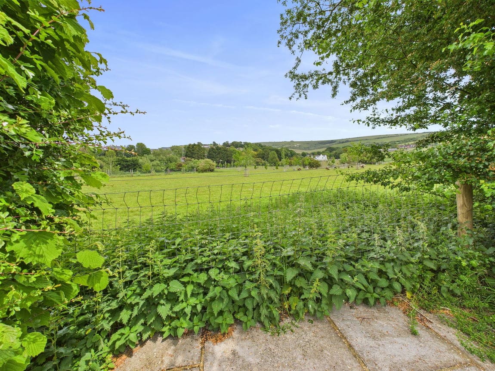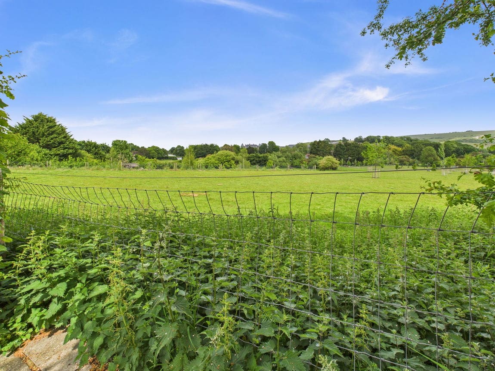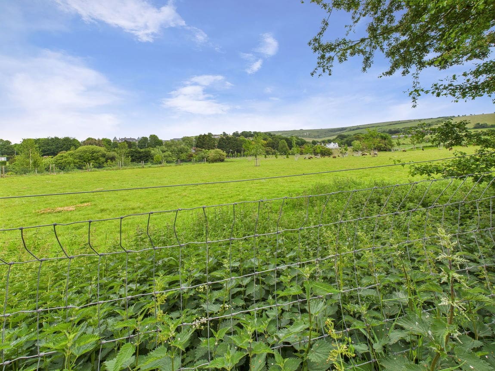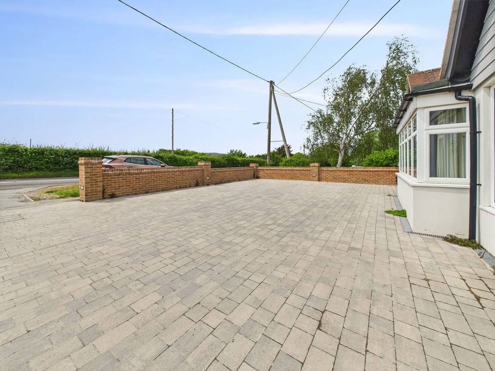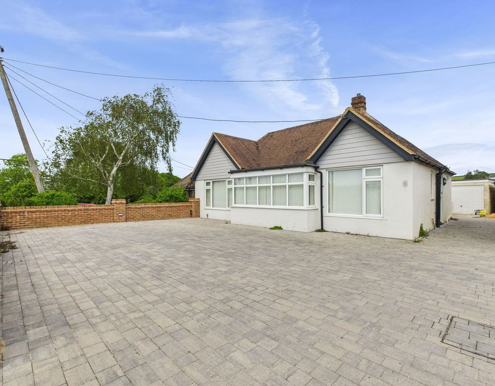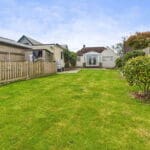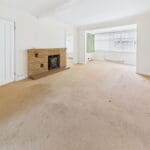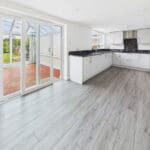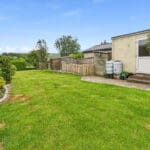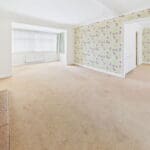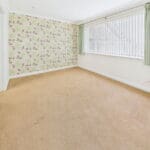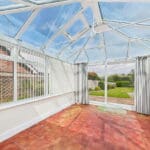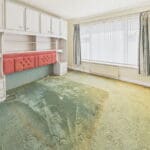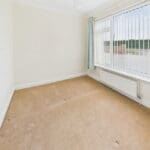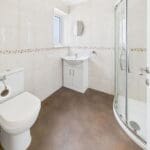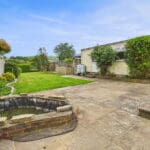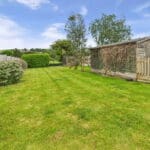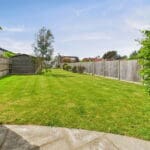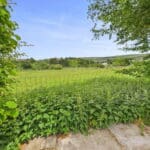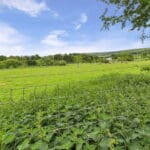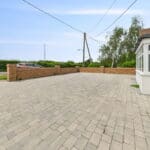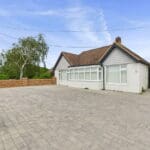Shoreham Road, Upper Beeding
Property Features
- Two Bedroom Detached Bungalow
- Off Road Parking And Garage
- Large Feature Rear Garden
- Modern Fitted Kitchen
- Scope To Extend (Stnpc)
- Family Bathroom
- Two Reception Rooms
- Pleasant Distant Downland/Farmland Views
- No Onward Chain
Property Summary
We are delighted to offer for sale this spacious two bedroom, two reception room detached bungalow benefitting from feature rear garden backing onto local farmland and distant Downland views.
Full Details
We are delighted to offer for sale this spacious two bedroom, two reception room detached bungalow benefitting from feature rear garden backing onto local farmland and distant Downland views.
ENTRANCE HALL Comprising recessed lighting, built in cupboard housing Baxi combination boiler and slatted shelving, loft hatch access.
MODERN SHOWER ROOM South/East aspect. Comprising obscure glass pvcu double glazed window, fully tiled walls, vinyl flooring, low flush wc, corner shower cubicle with integrated shower attachment over, hand wash basin with mixer tap and vanity unit below, heated towel rail, single light fitting.
OPEN PLAN LOUNGE/DINING ROOM South/West aspect. Comprising pvcu double glazed bay window, carpeted flooring, radiator, recessed lighting, brick fireplace with inset freestanding coal effect gas fire, tiled hearth and brick surround.
RECEPTION AREA North/East aspect. Comprising pvcu double glazed window benefitting from views over feature rear garden and distant downland views, radiator, recessed lighting. Door leading to:-
BEDROOM ONE South/West aspect. Comprising pvcu double glazed window benefitting from views over feature rear garden and distant downland views, carpeted flooring, built in wardrobes with various hanging rails and shelving.
BEDROOM TWO South/West aspect. Comprising benefitting from views over feature rear garden and distant downland views, radiator, carpeted flooring, single light fitting, coving.
OPEN PLAN MODERN FITTED KITCHEN/BREAKFAST ROOM North/East aspect. Comprising pvcu double glazed window, pvcu double glazed sliding door leading out to Conservatory. Laminate flooring, contemporary wall mounted radiator, granite work surfaces with cupboards below and matching eye level cupboards, inset four ring Bosch induction electric hob with extractor fan over, built in Hobbs eye level twin double oven, built in microwave, integrated appliances include Bosch fridge/freezer, Bosch dishwasher and washing machine. Recessed lighting, recessed stainless steel sink unit with mixer tap and contemporary integrated draining board.
TRIPLE ASPECT CONSERVATORY North/East, North/West and South/East aspects. Comprising two wall mounted light fittings. pvcu double glazed windows, pvcu double glazed slide door out onto rear garden.
FRONT GARDEN Large block paved driveway providing off street parking for multiple vehicles, dwarf wall enclosed.
FEATURE REAR GARDEN Benefitting from panoramic views over the South Downs and views over nearby farmland. Steps down onto large patio area with wraps around to the side, raised flower bed, side access, outside tap, large lawned area with various trees, plants and shrubs, leading further onto additional patio area with mature shrubs and trees, two timber built sheds.
BRICK BUILT GARAGE Benefitting from up and over door, having power and lighting, pvcu double glazed window, pvcu double glazed door.
