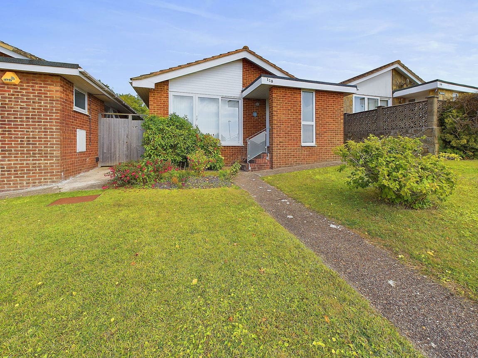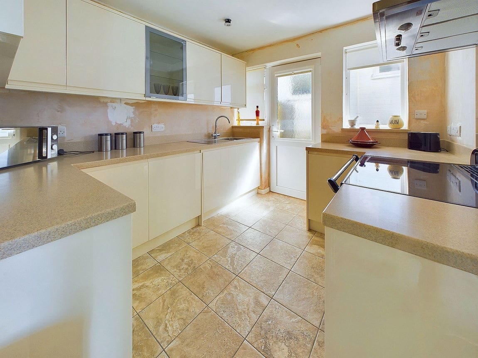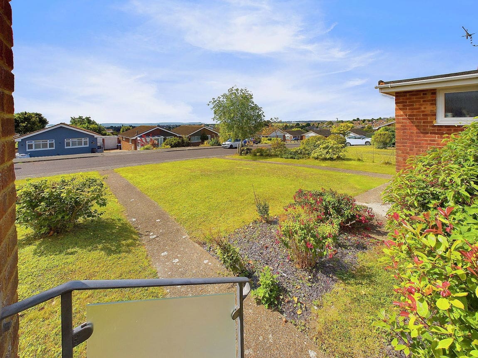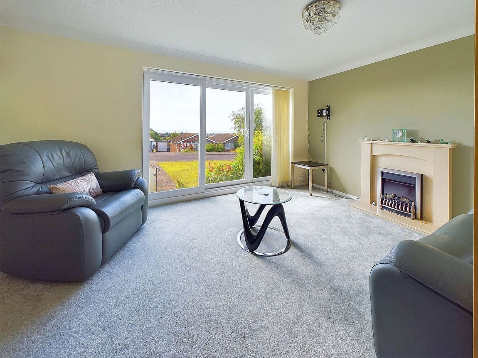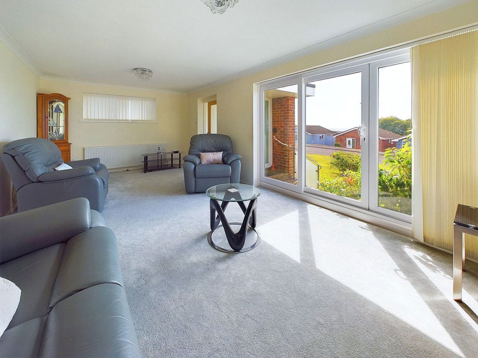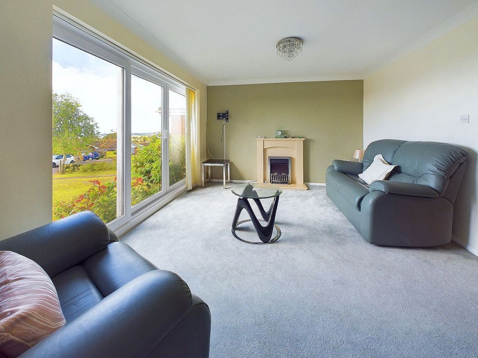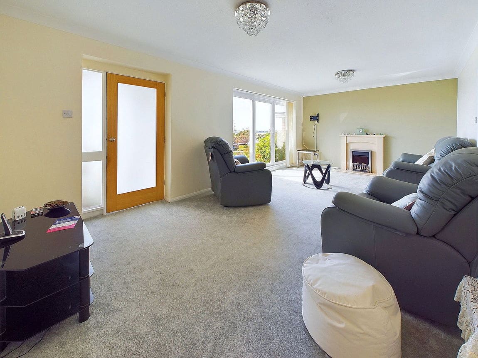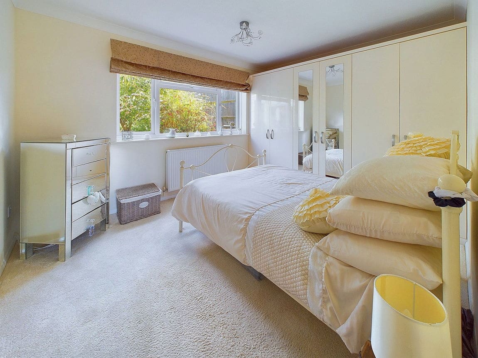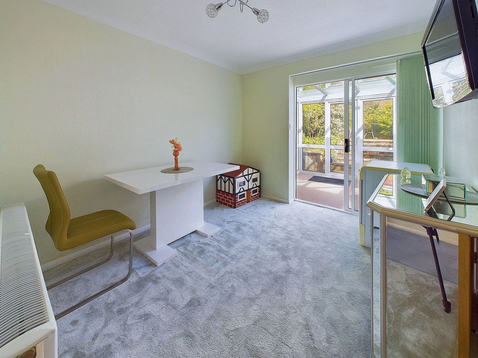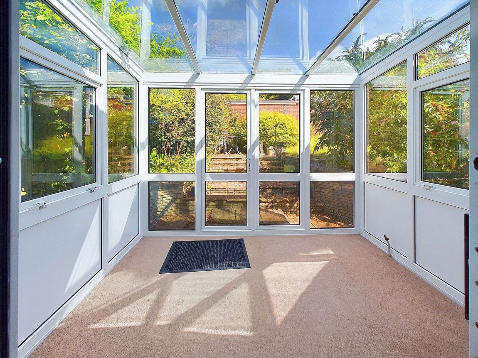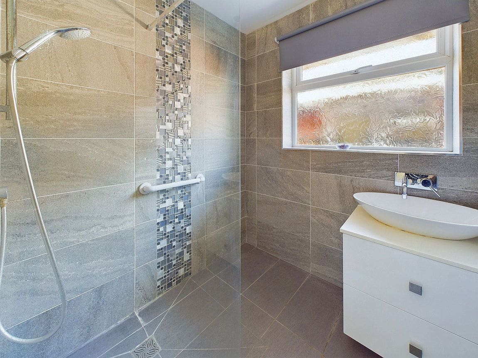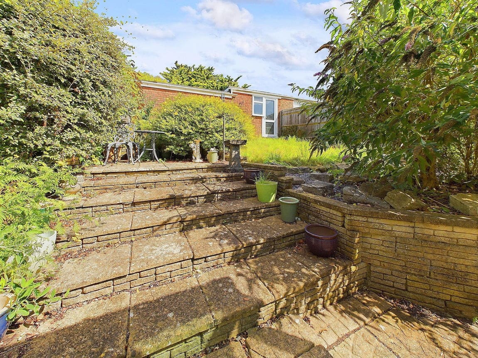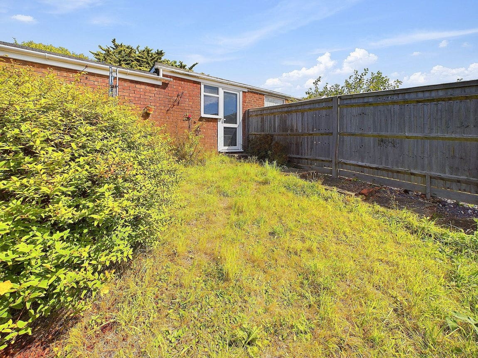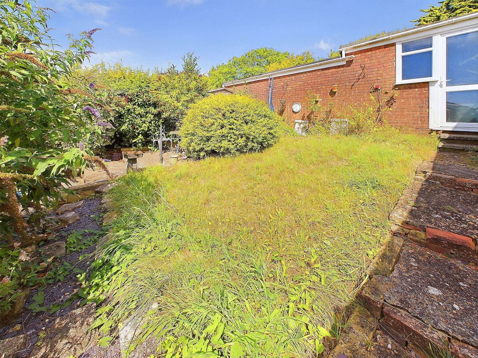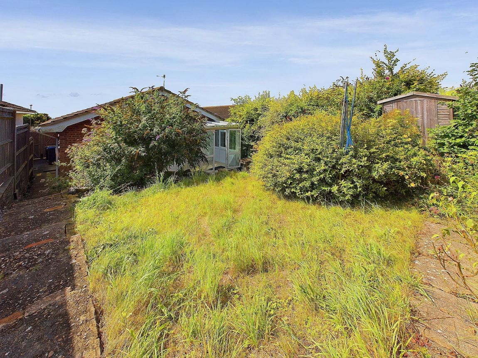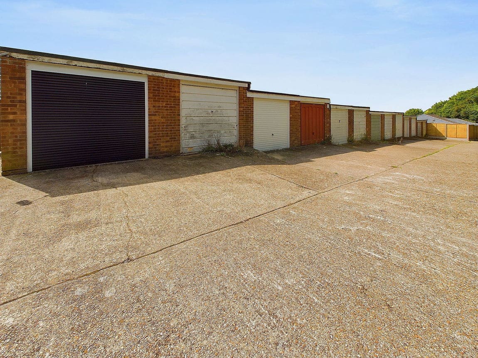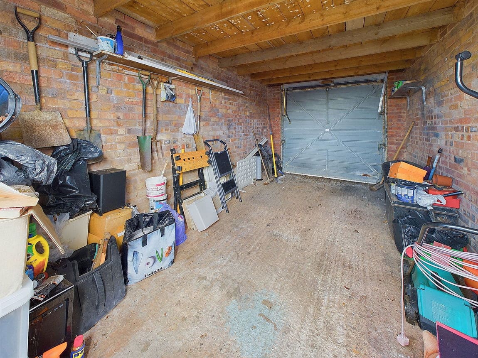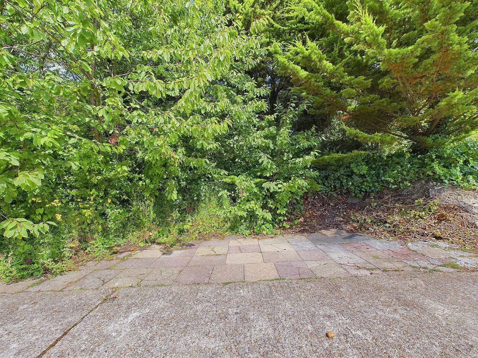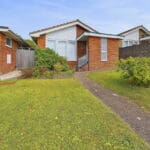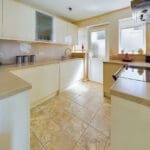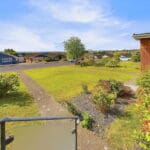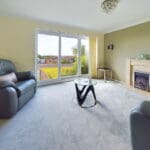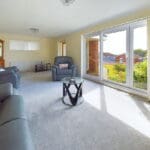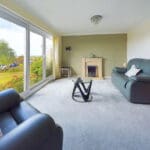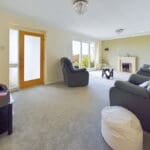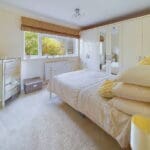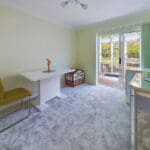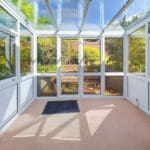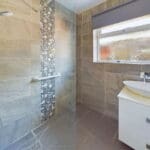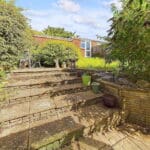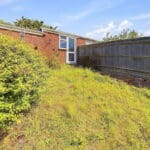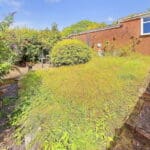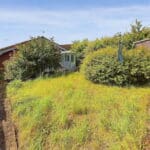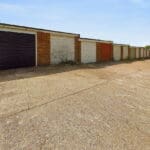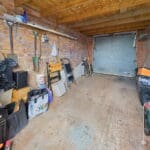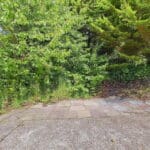Slonk Hill Road, Shoreham by Sea
Property Features
- Two Bedrooms
- Modern Shower Room
- Newly Fitted Kitchen
- Open Plan Lounge/Dining Room
- South Facing Lounge With Distant Sea Views
- Large Sun Trap Rear Garden
- Garage In Compound
- Off Road Parking
- No Onward Chain
- Popular North Shoreham Location
Property Summary
We are delighted to offer for sale this two bedroom detached bungalow with added benefit of parking and garage in nearby compound situated in popular North Shoreham
Full Details
ENCLOSED STORM PORCH South aspect. Comprising obscured glass pvcu double glazed windows, wall mounted light fitting. Storage cupboard with East aspect obscured glass pvcu double glazed window, gas meter, wall mounted electric fusebox, hanging rail and shelving. Door through to:-
DUAL ASPECT LOUNGE/DINING ROOM East and South aspect. Comprising pvcu double glazed window, pvcu double glazed windows and sliding doors benefitting from panoramic sea views and distant views towards Shoreham airport, carpeted flooring, radiator, two light fittings, coving, feature electric fireplace with attractive Quartz surround.
INTERNAL HALLWAY Comprising carpeted flooring, radiator, wall mounted heating control panel, loft hatch access, single light fitting, coving, storage cupboard housing wall mounted Worcester combination boiler with shelving.
MODERN SHOWER ROOM West aspect. Comprising obscure glass pvcu double glazed window, fully tiled walls, tiled flooring, recessed lighting, extractor fan, hand wash basin with vanity unit below, walk in shower cubicle with integrated shower attachment over, contemporary ladder style heated towel rail.
MODERN FITTED KITCHEN East aspect. Comprising two pvcu double glazed windows, obscure glass pvcu double glazed door out to side access, roll edge laminate work surfaces with cupboards below and matching eye level cupboards, inset single drainer stainless steel sink unit with mixer tap, matching integrated washing machine and undercounter fridge/freezer. Space and provision for five ring range master style cooker with extractor fan over. Recessed lighting.
SEPARATE WC West aspect. Comprising obscure glass pvcu double glazed window, low flush wc, hand wash basin with mixer tap, wall mounted ladder style heated towel rail, single light fitting.
BEDROOM ONE North aspect. Comprising pvcu double glazed window, radiator, carpeted flooring, single light fitting, coving, fitted wardrobes with hanging rail and shelving.
BEDROOM TWO North aspect. Comprising pvcu double glazed sliding door leading onto Conservatory, radiator, carpeted flooring, single light fitting, coving.
SUN ROOM Comprising pvcu double glazed windows and double doors leading out onto sun trap rear garden, carpeted flooring, wall mounted light fitting.
SUN TRAP REAR GARDEN Stepping out onto patio area with steps upto raised patio area, timber built shed, mainly laid to lawn with various plant and shrub borders, sea view, outside tap, side door to Kitchen, side access gate, access to garage compound.
GARAGE In nearby compound, with up and over door, power and lighting, pvcu double glazed door to garden, pvcu double glazed window with South aspect.
OFF STREET PARKING & ADDITIONAL HARDSTANDING In front of garage with additional paved area opposite the garage.
COUNCIL TAX Band D
