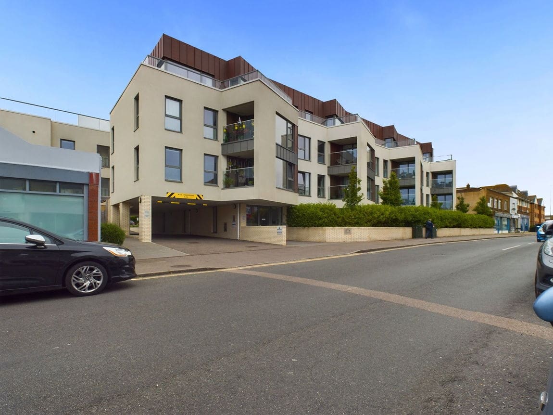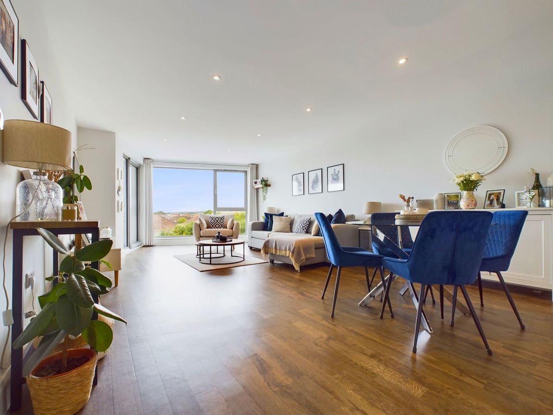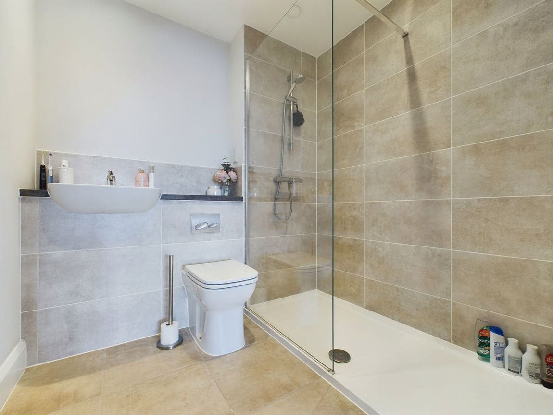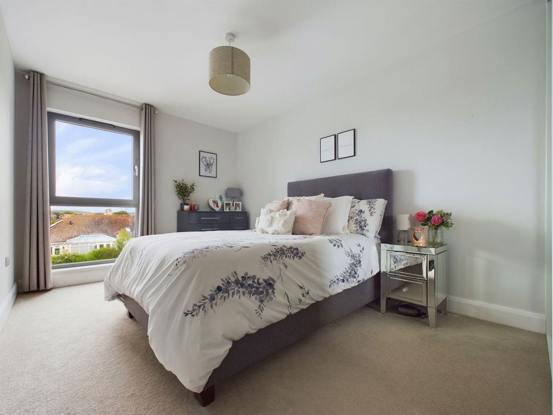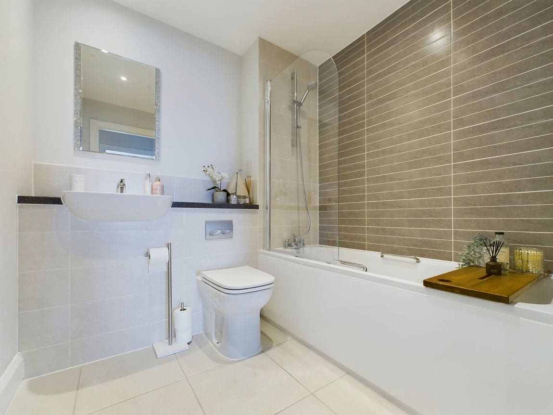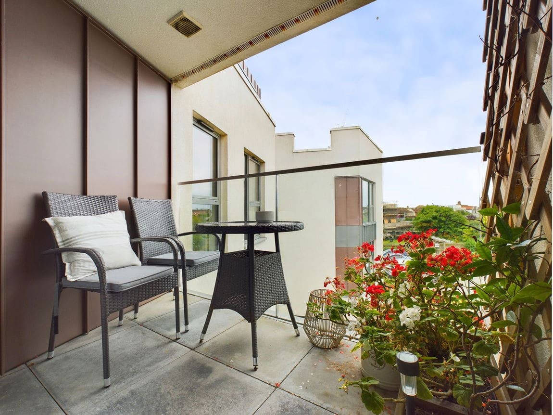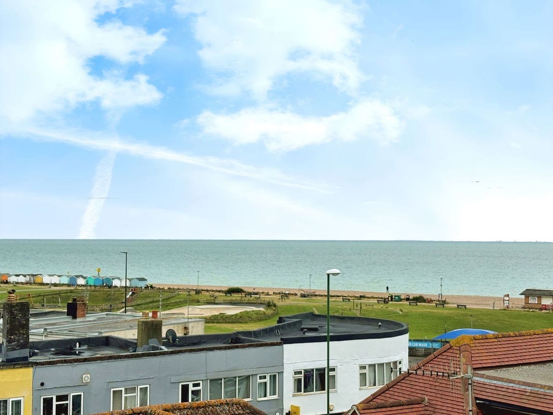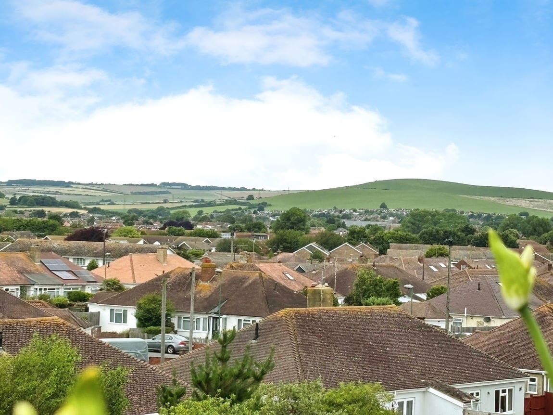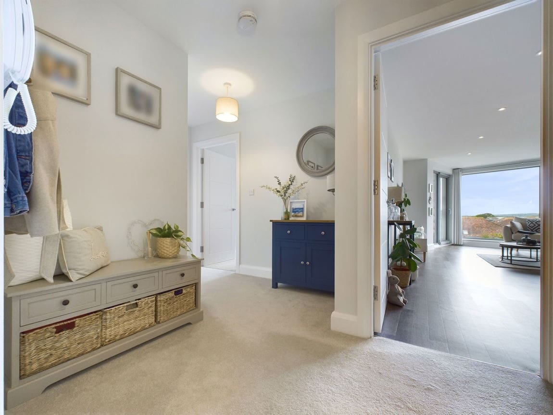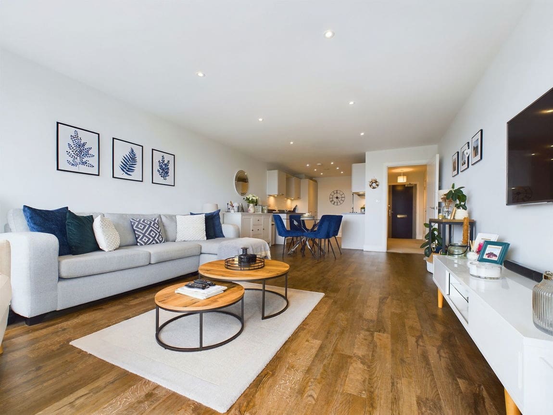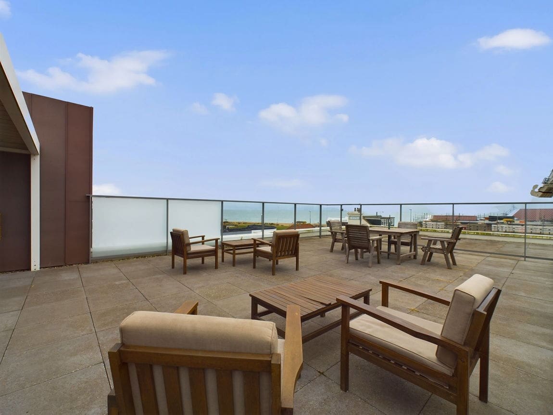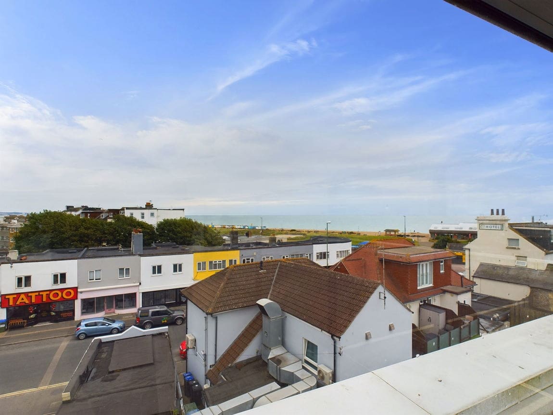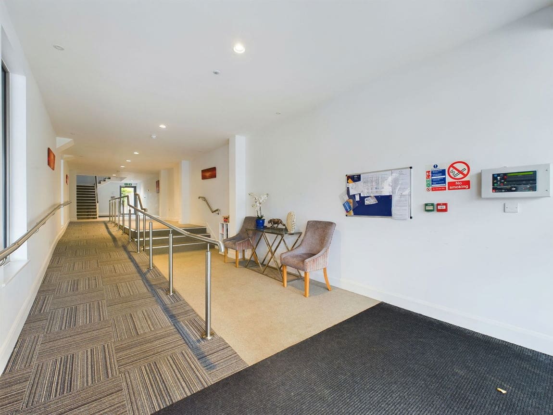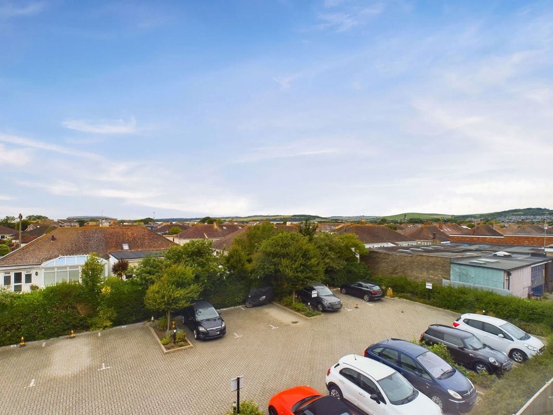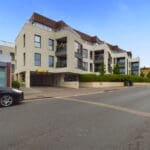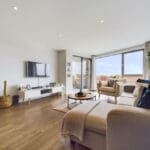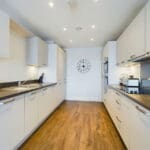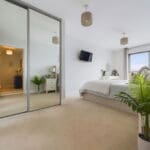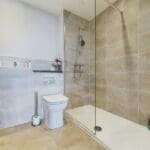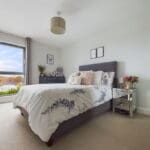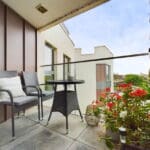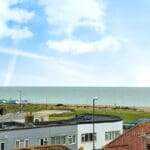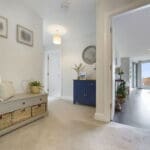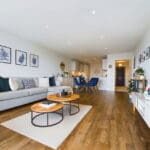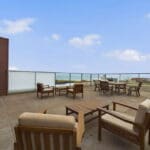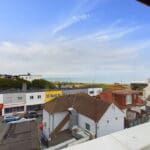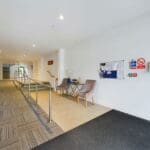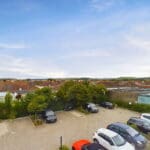South Street, Lancing
£375,000
Offers Over
Property Features
- Second Floor Apartment
- Two Double Bedrooms
- 33ft Open Plan Kitchen Living
- Westerly Aspect
- Balcony With Sea Views
- En-suite Shower To Primary Bedroom
- Bathroom
- Allocated Parking
- Communal Roof Terrace
- Roffey Homes Build
Property Summary
A beautifully presented and generously proportioned two double bedroom apartment in the ever popular Roffey 'Sunbeam' development situated within close proximity to Lancing beach. Benefitting allocated off road parking, westerly aspect balcony, en-suite shower room and long lease. There is also access to a stunning communal roof terrace.
Full Details
Summary
A beautifully presented and generously proportioned two double bedroom apartment in the ever popular Roffey 'Sunbeam' development situated within close proximity to Lancing beach. Benefitting allocated off road parking, westerly aspect balcony, en-suite shower room and long lease. There is also access to a stunning communal roof terrace with sea and downland views.
Internal
Entry via the communal entrance with stairs and lifts leading to all floors. The front door of the apartment opens into a spacious entrance hall with doors leading to all rooms and also benefits from a large utility cupboard that has space and plumbing for washing machine and tumble dryer. The open plan kitchen living room is a generous 33ft providing ample space for lounge and dining furniture, a floor to ceiling west facing window offers far reaching Downland views and sliding door leading out onto the balcony. The modern kitchen is fitted with a range of matching wall and base units with worksurfaces, integrated hob with splash back and extractor fan above, eye level double oven and grill, dishwasher and fridge freezer. The two bedrooms are both doubles with fitted wardrobes with the primary bedroom benefitting from an en-suite. The en-suite comprises a walk in shower, button flush W.C and hand wash basin. The family bathroom is off the hallway with a panel enclosed bath with shower attachment, hand wash basin and button flush W.C.
External
The property benefits for a private balcony. There is allocated residents and visitor parking, cycle and mobility scooter store and a communal roof terrace with panoramic views.
Situated
The property is conveniently located within walking distance to Lancing Seafront with Beach Green and the ever popular 'Perch' restaurant, and Lancing village centre providing a range of shopping facilities, health centre, library and mainline railway station. The area is served with schools and recreational facilities, whilst buses serve the surrounding districts.
Outgoings
Maintenance - £3000 pa
Gr. Rent - £250pa
Lease - 119 years remaining
Council Tax Band C
Specification
KITCHEN SPECIFICATION:
With fully integrated appliances • Kitchens by Nobilia • Bosch stainless steel integrated single oven • Bosch stainless steel integrated combi-microwave oven • Bosch ceramic hob and extractor hood • Bosch integrated fridge freezer • Bosch integrated dishwasher • Stainless steel sink with chrome mixer tap • Underfloor heating
BATHROOM SPECIFICATION: •
BATHROOM SPECIFICATION: •
Thermostatically controlled shower • Bath with shower mixer • Contemporary white basins with chrome fittings • Luxury wall tiling to shower and bath areas • Underfloor heated tiled floor • Chrome heated towel warmer
INTERNAL FINISHES:
INTERNAL FINISHES:
Modern white painted doors • Chrome finish door furniture • Floor finishes included with Karndean flooring to living / dining / kitchen and carpet to bedrooms and hallway. Other options available (at cost) There is less need for free-standing furniture and more available space with built-in wardrobes to all bedrooms; and the utility cupboard has plumbing for a washer dryer.
HOME ENTERTAINMENT, COMMUNICATIONS AND ELECTRICAL: Points to all bedrooms • Sky Q enabled living room satellite TV point • Communal TV aerial and satellite system • Telephone and high speed Cat6 network to lounge and bedrooms means that your internet will be the fastest it can be • LED and low energy lighting throughout should help to keep your running costs down
SECURITY: Park your car, bike or mobility scooter to the rear of the building and enter through one of the communal entrances, which are all equipped with a video entryphone system. To keep Sunbeam's residents feeling safe, each apartment is of course fitted with a double lock, viewer for the entryphone system, security chain and doorbell. There are fire detection/alarm systems to all apartments and communal areas, and the development is built under the LABC Home Warranty Scheme.
SUSTAINABILITY:
HOME ENTERTAINMENT, COMMUNICATIONS AND ELECTRICAL: Points to all bedrooms • Sky Q enabled living room satellite TV point • Communal TV aerial and satellite system • Telephone and high speed Cat6 network to lounge and bedrooms means that your internet will be the fastest it can be • LED and low energy lighting throughout should help to keep your running costs down
SECURITY: Park your car, bike or mobility scooter to the rear of the building and enter through one of the communal entrances, which are all equipped with a video entryphone system. To keep Sunbeam's residents feeling safe, each apartment is of course fitted with a double lock, viewer for the entryphone system, security chain and doorbell. There are fire detection/alarm systems to all apartments and communal areas, and the development is built under the LABC Home Warranty Scheme.
SUSTAINABILITY:
High energy ratings generally mean lower running costs, so you'll be pleased to know that this apartment has: • Energy performance 'A' rated Boiler with programmable heating and hot water • Energy performance 'A' rated kitchen appliances • Highly insulated building fabric with double glazed aluminium windows • Underfloor heating • LED lighting
COMMUNAL AREAS:
COMMUNAL AREAS:
Interior designed entrance lobbies • Two lifts to all floors with emergency phone system • Third floor, south-facing roof terrace with 180 degree views towards the sea, patio furniture, pergola, kitchenette and WC • Landscaped planting • Cycle & mobility scooter store • Refuse & recycling store • Visitor parking spaces
