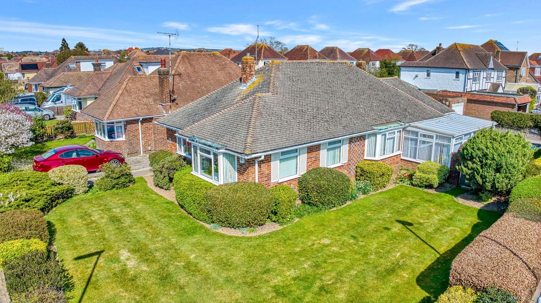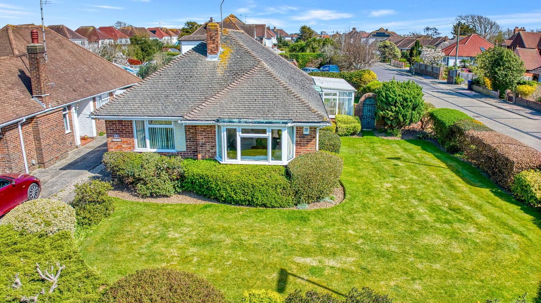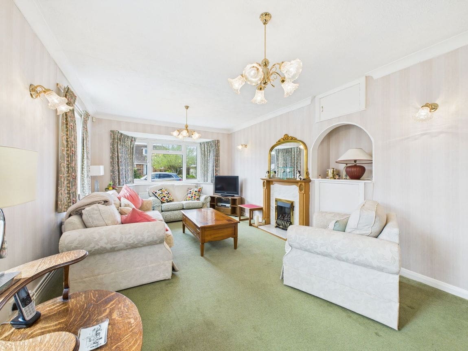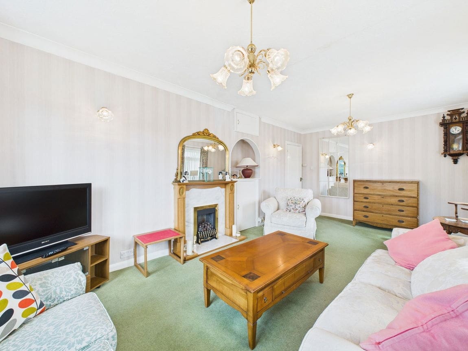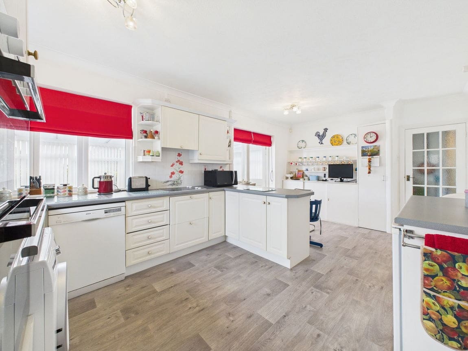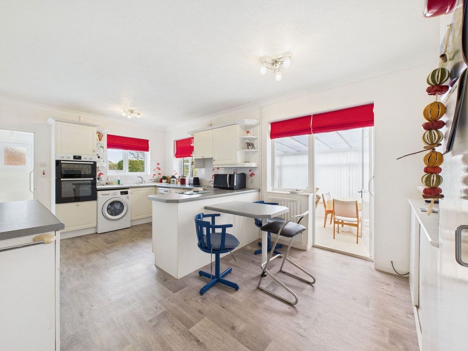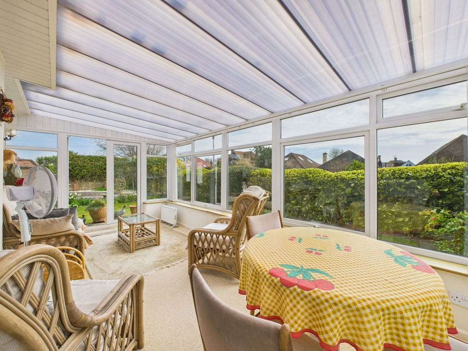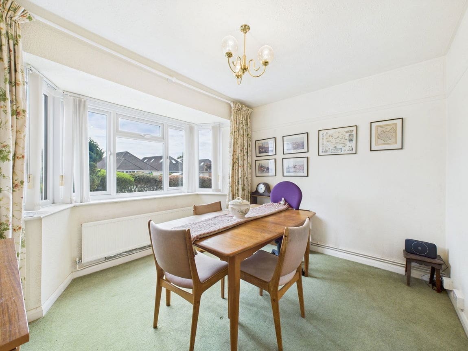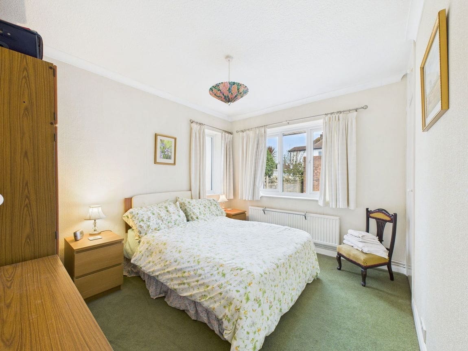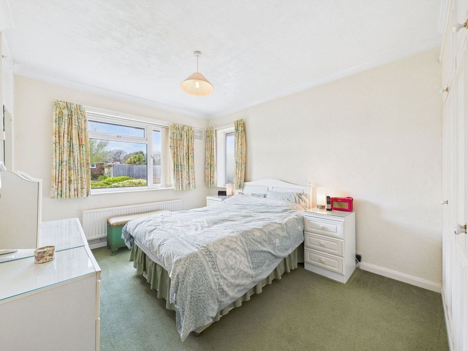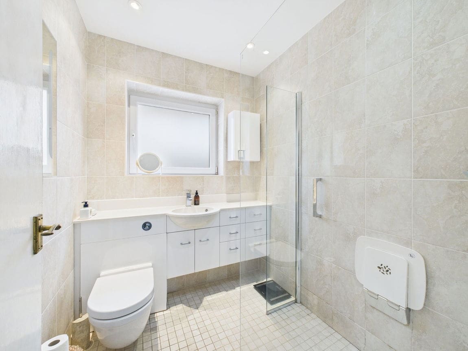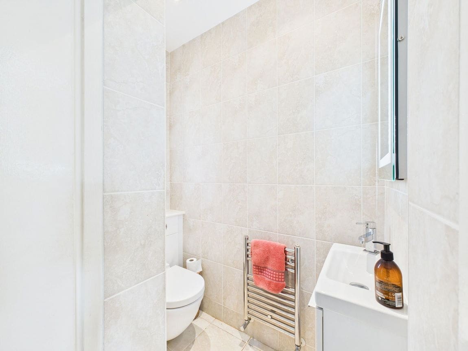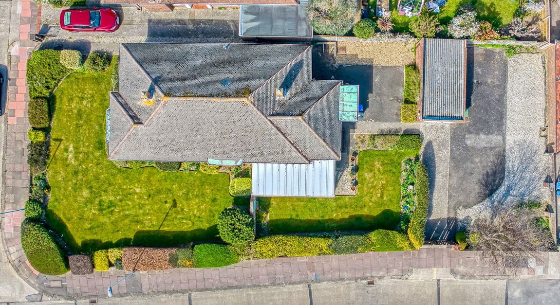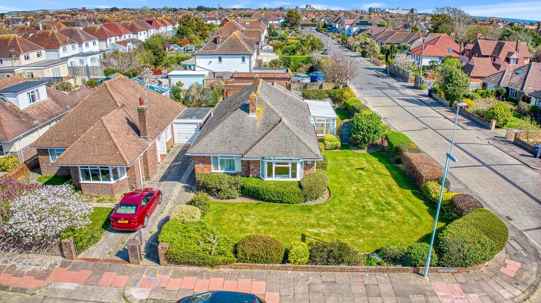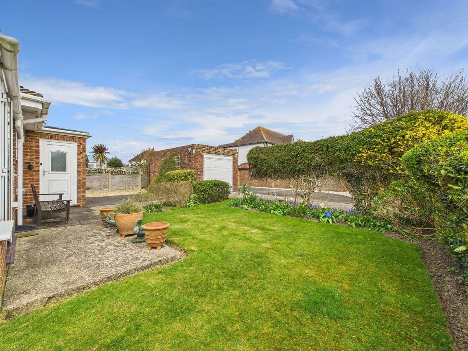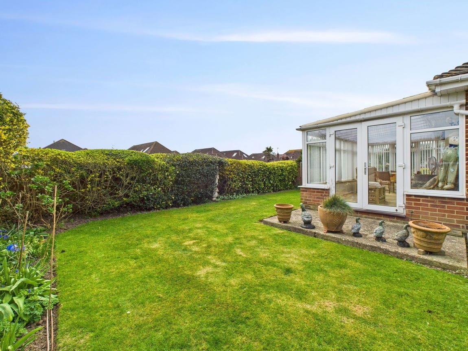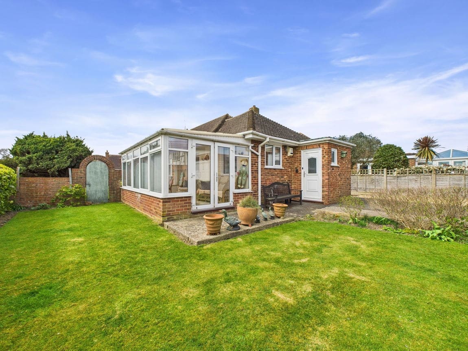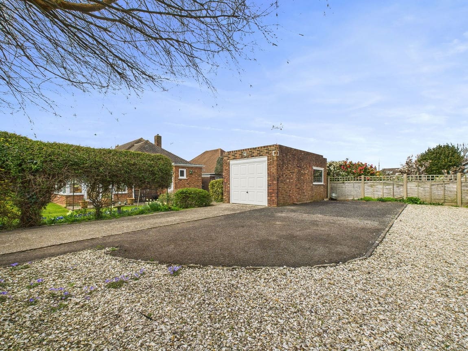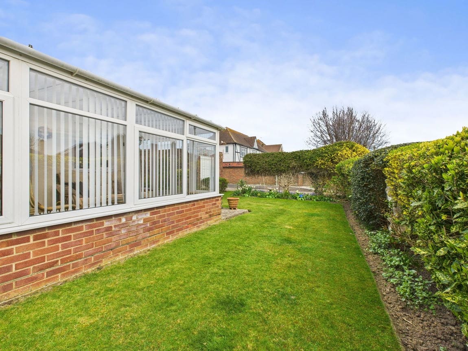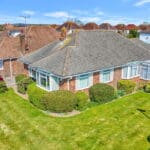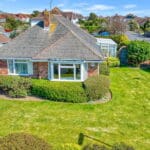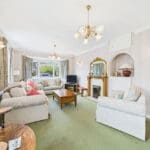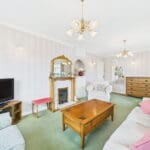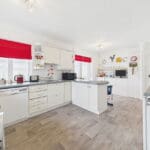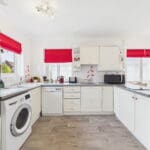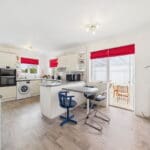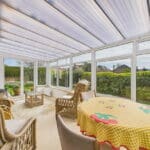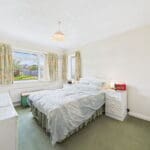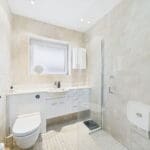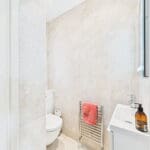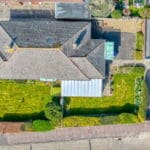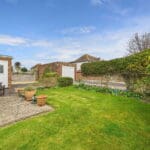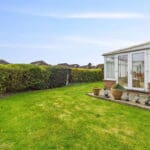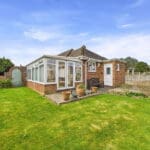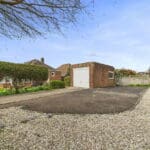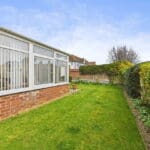Southsea Avenue, Goring-by-Sea, Worthing, BN12
Property Features
- Detached House On Generous Corner Plot
- Three Bedrooms
- Dual Aspect Lounge
- Kitchen/ Breakfast Room
- Modern Shower Room & Additional WC
- Ample Off Road Parking & Detached Garage
- South/ West Facing Garden
- Chain Free
- Close To Goring Seafront
- Local Shopping Facilities Close by
Property Summary
We are delighted to present to the market this detached bungalow, set on a generous corner plot that provides ample outdoor space and privacy. The property features three well-proportioned bedrooms, spacious lounge, a kitchen/breakfast room and a bright sunroom perfect for relaxing or entertaining. The sizeable plot includes a secluded rear garden, off-road parking for multiple vehicles and a detached garage, adding to the property's appeal. Offered to the market with no onward chain, this home is ideally situated within easy reach of local shops, convenient bus routes, and the beautiful Goring beach and promenade.
Full Details
We are delighted to present to the market this detached bungalow, set on a generous corner plot that provides ample outdoor space and privacy. The property features three well-proportioned bedrooms, spacious lounge, a kitchen/breakfast room and a bright sunroom perfect for relaxing or entertaining. The sizeable plot includes a secluded rear garden, off-road parking for multiple vehicles and a detached garage, adding to the property's appeal. Offered to the market with no onward chain, this home is ideally situated within easy reach of local shops, convenient bus routes, and the beautiful Goring beach and promenade.
INTERNAL
Upon entering through the porch door, you are welcomed into a spacious entrance hall that provides access to all rooms. The property boasts three generously sized bedrooms, one of which is currently being utilized as an additional reception room. The dual-aspect lounge features a charming bay-fronted window, allowing for plenty of natural light. To the rear of the property, the kitchen/breakfast room offers a range of wall and base units, a built-in double oven, electric hob, sink with drainer, and space for both a washing machine and dishwasher. A fitted table provides a convenient dining area. A door from the kitchen leads to a larder-style cupboard housing the gas-fired boiler, and another door opens into the internal hall. This hallway gives access to two storage cupboards and leads out to the rear garden. The property also benefits from a bright and airy sunroom with windows and a door that opens directly onto the rear garden. The modern shower room includes a walk-in shower, wash hand basin, and WC. Additionally, there is a separate WC located just off the entrance hall for added convenience.
EXTERNAL
The bungalow is positioned on a generous corner plot, offering well-maintained gardens to the front & side which face south/ west, laid to lawn and beautifully framed by mature hedging and vibrant floral borders. This landscaped frontage enhances the property's curb appeal while providing privacy and a touch of charm. To the rear, the garden has been thoughtfully sectioned with both a pedestrian gate and double gates providing access to the driveway. This area is also laid to lawn, complemented by a patio space ideal for outdoor seating and entertaining. A pathway leads to the detached garage, which features an up-and-over door, and the property benefits from ample off-road parking for several vehicles.
SITUATED
