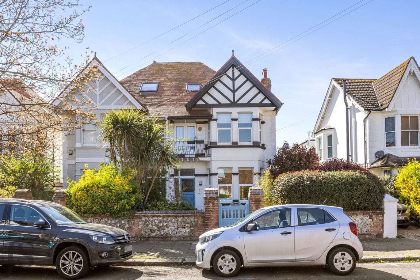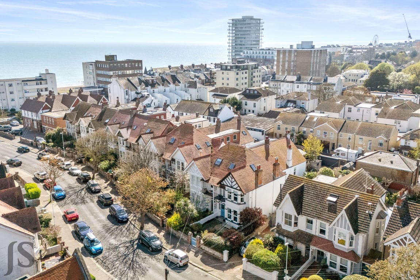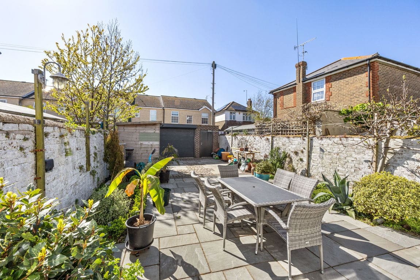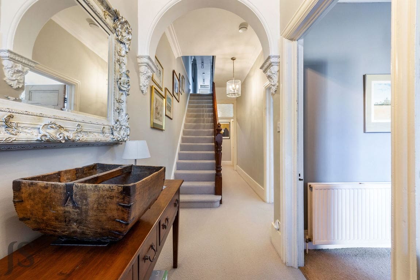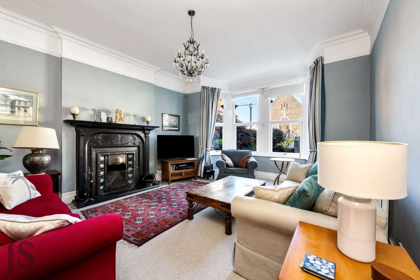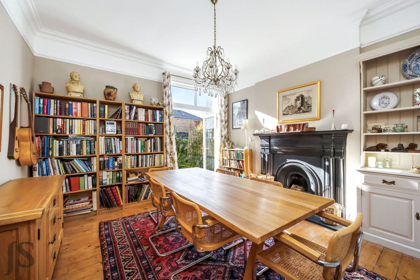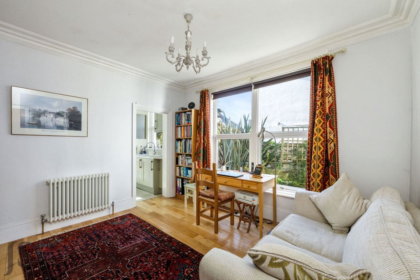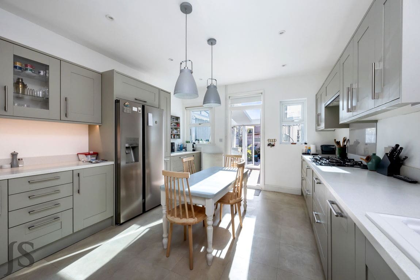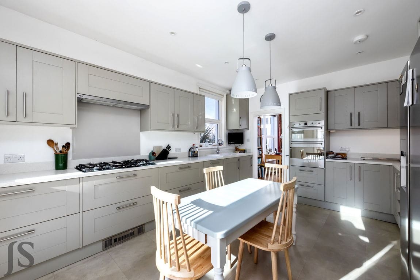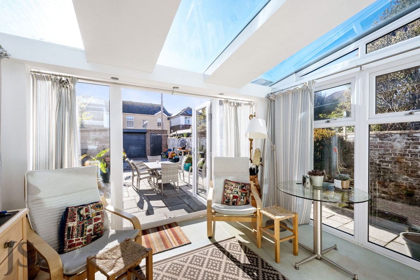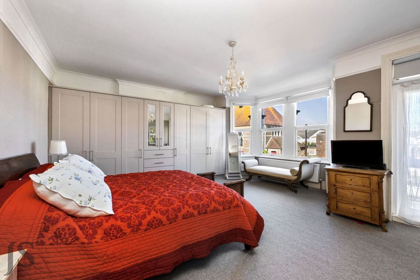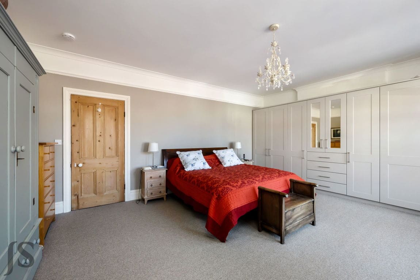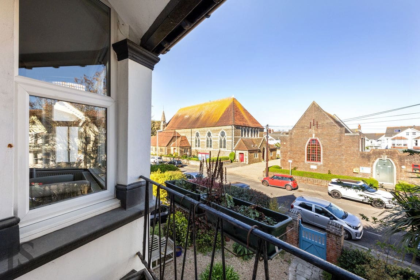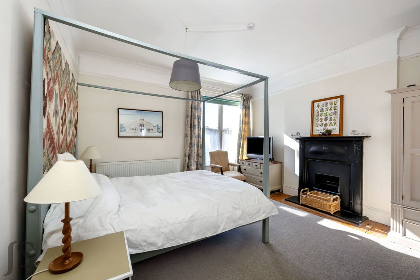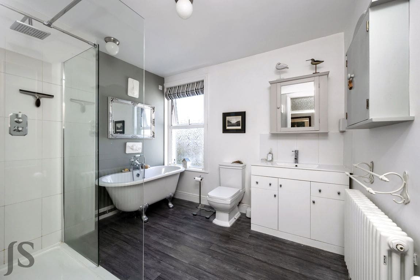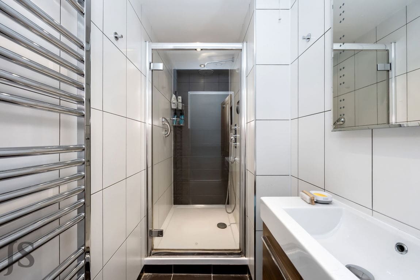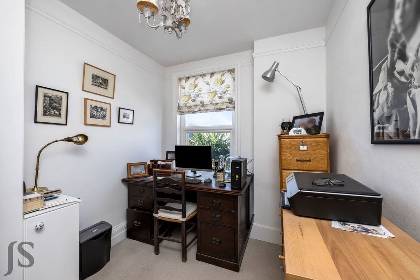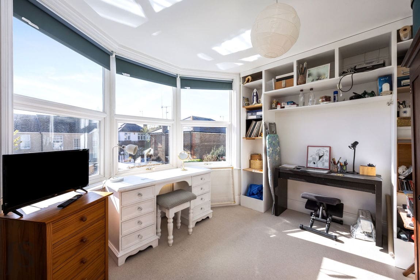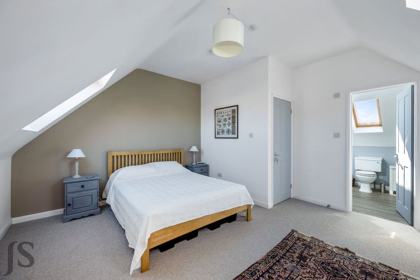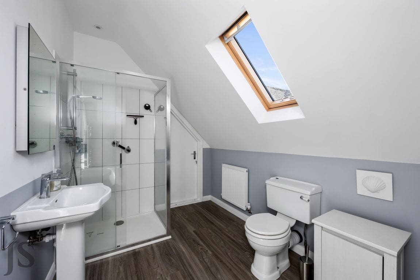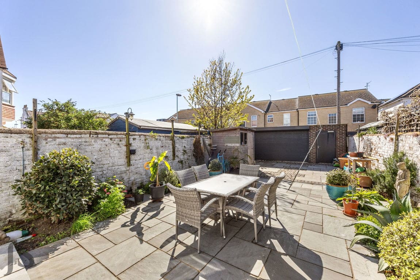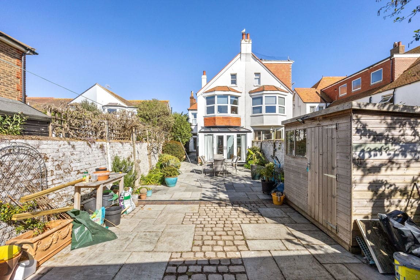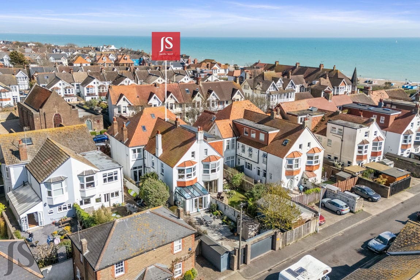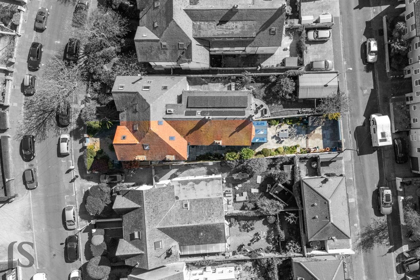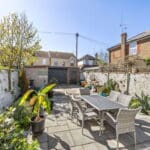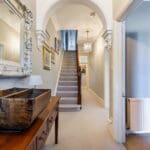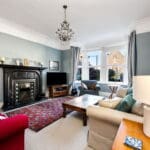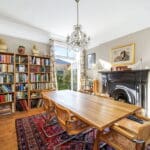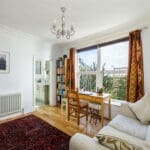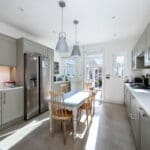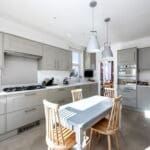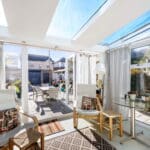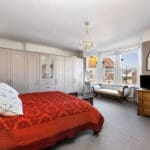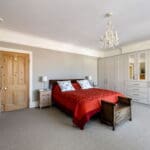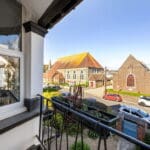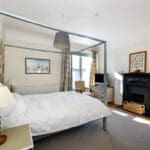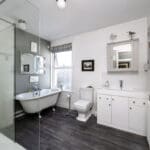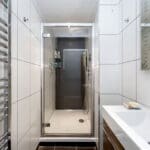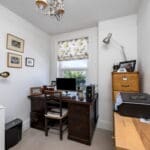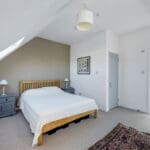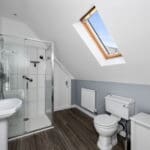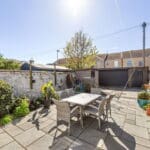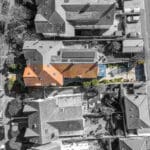St. Georges Road, Worthing, BN11 2DS
Property Features
- Substantial Extended Semi-Detached Period Home
- Five Double Bedrooms
- Three Reception Rooms
- Three Bathrooms & Two Further W/Cs
- Newly Fitted Modern Kitchen/Breakfast Room
- West Facing Rear Garden
- Off Road Parking
- Less Than 150 Metres From The Seafront
- Close To Shops, Amenities & Mainline Train Station
- Vendor Suited
Property Summary
Jacobs Steel are proud to present a rare opportunity to acquire this beautifully extended Victorian semi-detached home, located in one of Worthing’s most sought-after areas. Just a short walk from the seafront and town centre, the property is perfectly placed to enjoy the best of Worthing’s coastal lifestyle, including a wide range of restaurants, cafés, leisure facilities, and excellent transport links. This elegant period home has been thoughtfully renovated throughout, seamlessly combining classic features with modern comforts. The spacious layout includes five double bedrooms, three reception rooms, three stylish bathrooms, and two additional WCs. At the heart of the home is a stunning open-plan kitchen and dining area, ideal for everyday living and entertaining. The property also boasts a private west-facing garden and off-road parking. With motivated vendors already suited, this exceptional home is ready for a smooth and prompt sale.
Full Details
Jacobs Steel are proud to present a rare opportunity to acquire this beautifully extended Victorian semi-detached home, located in one of Worthing’s most sought-after areas. Just a short walk from the seafront and town centre, the property is perfectly placed to enjoy the best of Worthing’s coastal lifestyle, including a wide range of restaurants, cafés, leisure facilities, and excellent transport links. This elegant period home has been thoughtfully renovated throughout, seamlessly combining classic features with modern comforts. The spacious layout includes five double bedrooms, three reception rooms, three stylish bathrooms, and two additional WCs. At the heart of the home is a stunning open-plan kitchen and dining area, ideal for everyday living and entertaining. The property also boasts a private west-facing garden and off-road parking. With motivated vendors already suited, this exceptional home is ready for a smooth and prompt sale.
Internal The beautiful original wooden front door, adorned with charming stained glass panels, opens into a bright, airy, and welcoming entrance hallway. Bursting with period character, this impressive space sets the tone for the rest of the home, showcasing lovingly preserved features and a sense of timeless elegance. From here, you’re granted access to three generous reception rooms, a convenient ground floor WC, and the striking original staircase that ascends to the first floor. With three generously proportioned reception rooms, this exceptional home offers an abundance of versatility to suit modern family living. The elegant front reception room is bathed in natural light from a grand bay window and features a stunning cast iron fireplace, creating a warm and inviting atmosphere. The second reception room, currently arranged as a formal dining space, continues the period charm with another beautiful cast iron fireplace and benefits from direct access to the rear garden, making it perfect for indoor-outdoor entertaining. At the rear of the property, seamlessly connected to the kitchen, is a third reception room - an adaptable space that could serve as a cosy snug, playroom, or even a stylish home office. The newly fitted contemporary kitchen/breakfast room is a true centrepiece of the home, effortlessly blending style and functionality. Designed with a timeless elegance, it features an array of floor and wall-mounted shaker-style units in a soft dove grey, beautifully complemented by luxurious white quartz worktops. A range of high-quality integrated appliances ensures seamless day-to-day living, while a designated space for an American-style fridge freezer adds both practicality and a touch of grandeur. This bright and sociable space is perfect for everything from casual family breakfasts to entertaining guests in style. The first floor offers four generously sized bedrooms, each easily accommodating a double bed, making this level perfect for family living or hosting guests in comfort. The impressive principal bedroom spans the full width of the property, featuring a stunning bay window that floods the space with natural light and opens out onto a private balcony, where you can enjoy glimpses of the sea. This floor also benefits from two beautifully appointed bathrooms. The luxurious family bathroom exudes period charm, complete with a freestanding roll-top bath, a walk-in shower cubicle, toilet, and hand wash basin. A second, contemporary-style shower room features a sleek walk-in shower and a stylish hand wash basin. A further staircase leads to the top floor, where the property boasts an impressive loft conversion, thoughtfully designed to create a spacious and tranquil double bedroom complete with a private en-suite bathroom. This stunning dual-aspect room enjoys an abundance of natural light, enhanced by striking vaulted ceilings that add a sense of grandeur and openness. The luxurious en-suite is fitted with a stylish four-piece suite, including a sleek walk-in shower, elegant bathtub, toilet, and hand wash basin. Despite the conversion, the home still benefits from a substantial and easily accessible loft space, providing excellent additional storage.
External The charming front garden is beautifully enclosed by original flint walls, adding a touch of timeless character and a nod to the home’s Victorian heritage. Lush, well-established planted borders surround the space, offering both colour and privacy throughout the seasons. With just the right spot for a bistro table and chairs, this serene setting would make the perfect private retreat for enjoying a peaceful morning coffee or soaking up the early sunshine. The walled rear garden has been thoughtfully landscaped to offer a stylish, low-maintenance outdoor space. Featuring elegant Indian sandstone paving throughout and a curated selection of easy-care plants, this space is perfect for those seeking a tranquil retreat without the hassle of extensive upkeep. Whether you're entertaining guests or simply unwinding in the sunshine, the garden provides the ideal backdrop. For added convenience and security, an electric roller garage door offers private access and off-street parking - an increasingly rare find in such a central location.
Situated This thoughtfully renovated home is set in one of Worthing’s most sought-after postcodes, right in the heart of central East Worthing. Just 150 metres from the seafront and under half a mile from the town centre, you’ll be ideally placed to enjoy some of the area’s best restaurants and cafés. Nearby, the award-winning Splashpoint Leisure Centre offers two swimming pools, a spa, and a gym. Families will also appreciate the three local parks and the coastal-themed children’s playground next to Splashpoint. For commuters, Worthing train station provides regular services along the coast and to London.
Council Tax Band E
