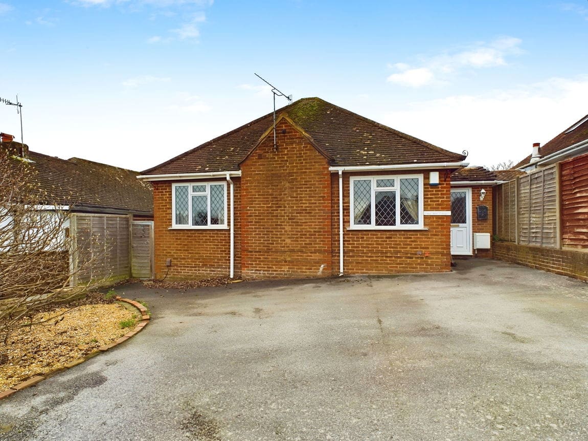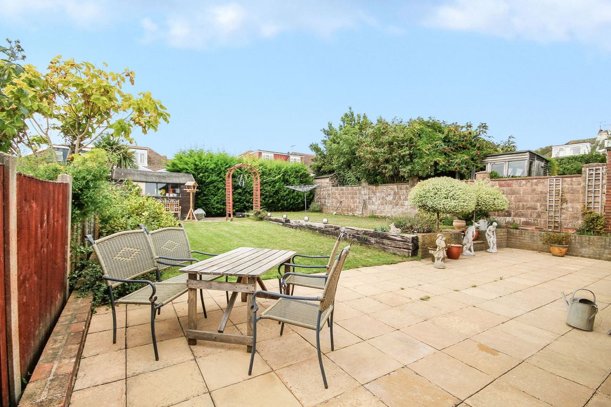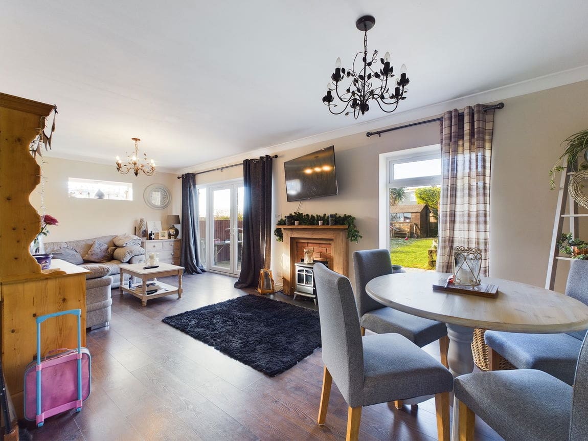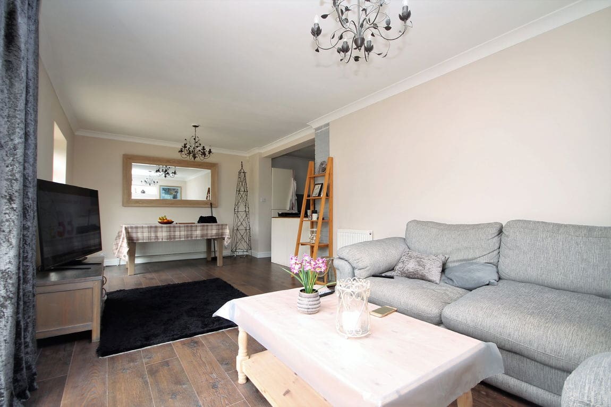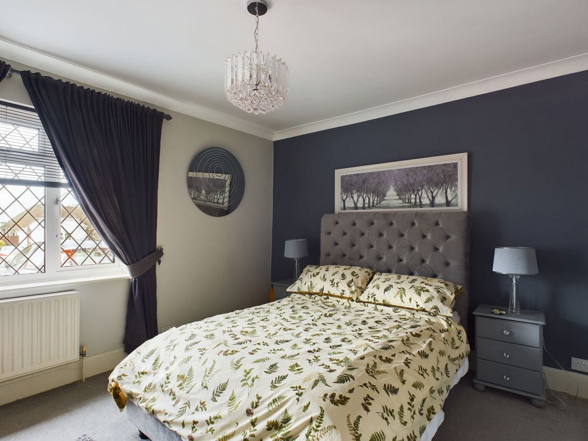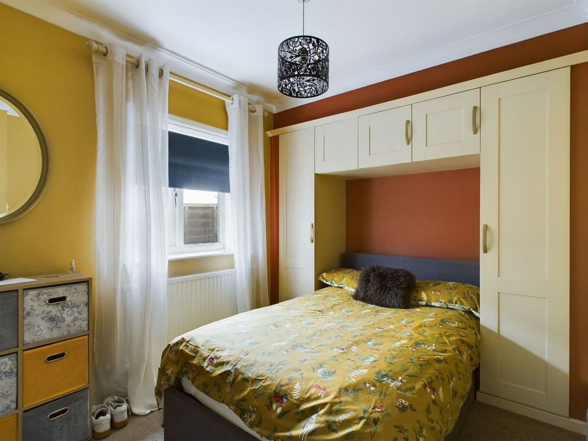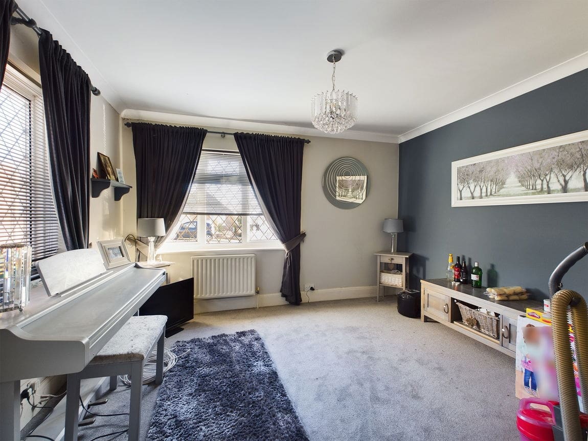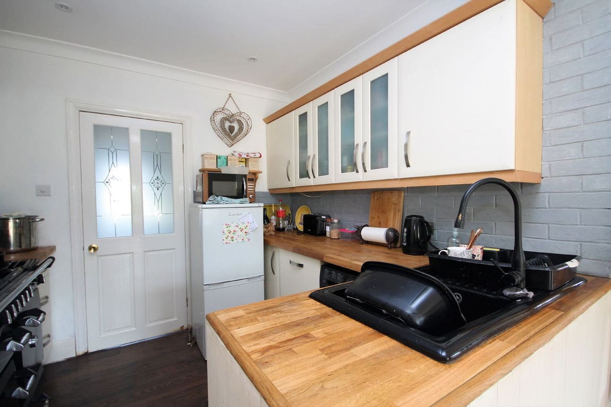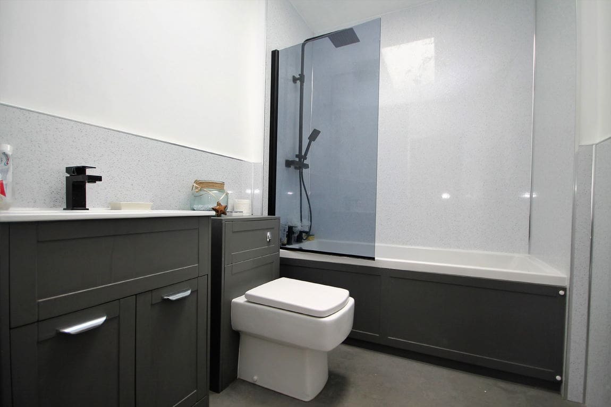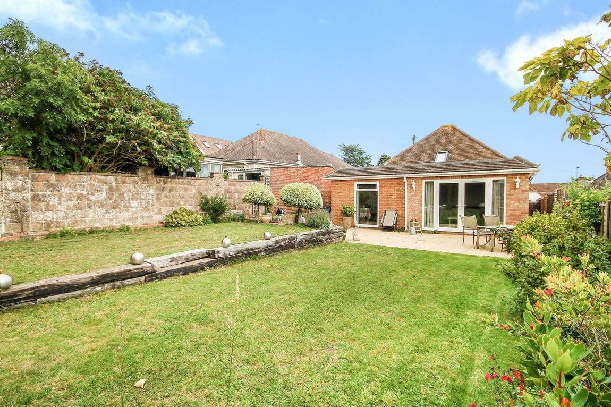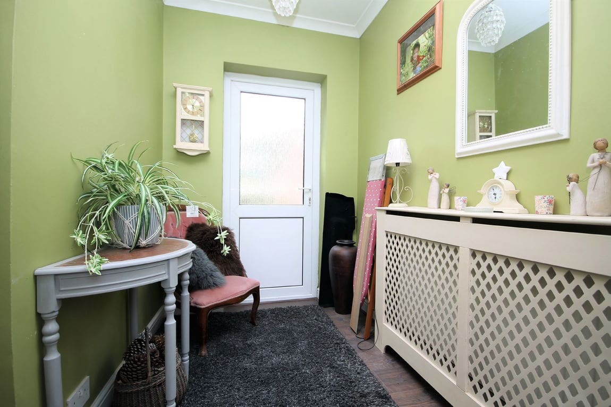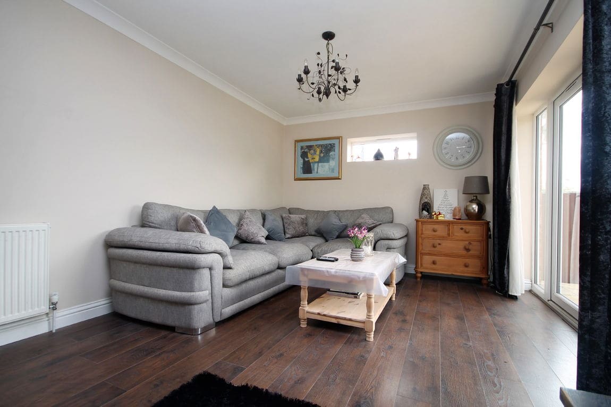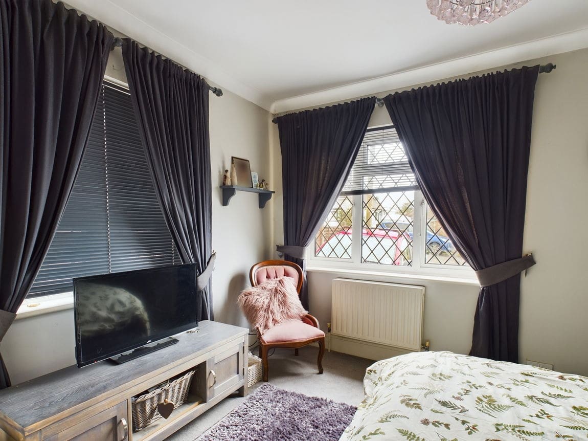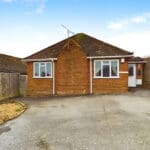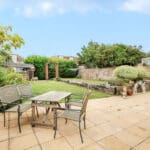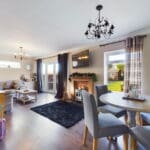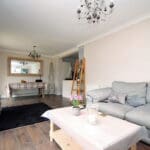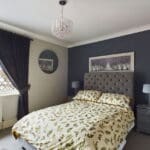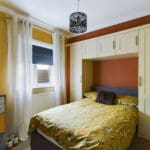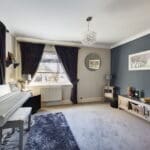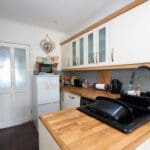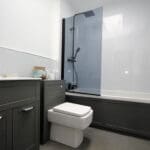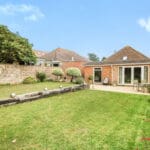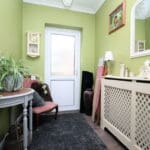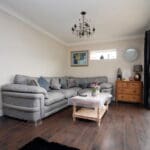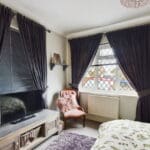St. James Avenue, Lancing
Property Features
- Three Bedrooms
- Detached Bungalow
- Potential For Conversion (STNPC)
- Newly Fitted Bathroom
- Extended Sitting Room
- Westerly Aspect Garden
- Beautifully Presented
- Fantastic Location
- Off Road Parking
- Viewing Recommended
Property Summary
A beautifully presented and wonderfully spacious three bedroom detached bungalow in this prime location of North Lancing. Providing generous living areas, modern fitted bathroom, westerly aspect rear garden and plenty of off road parking. Viewing is highly recommended.
Full Details
INTERNAL The property is approached via the front door leading into the porch area, perfect for hanging space for coats and shoes with a door out into the garden and a door into the internal hallway, with doors to all rooms. There are three generous sized bedrooms, one of which benefits from dual aspect. The bungalow benefits an extended sitting room being 24ft in length and providing an opening into the kitchen, keeping this room private from the sitting room but still retaining open plan and being spacious throughout. The kitchen benefits from freestanding range oven, space for fridge freezer and space and plumbing for washing machine. There is also an integrated dishwasher. The sitting room has a door leading out into the garden and benefits westerly aspect, recently the vendor also installed a further window to ensure this room is bright and airy. The newly fitted bathroom has been tastefully done and benefits bath with shower over and handheld attachment, sink inset vanity unit and low level concealed wc.
EXTERNAL To the front, the property provides ample off road parking, being fence enclosed and providing privacy from mature shrubs. The rear garden benefits westerly aspect and is mainly laid to lawn with shed and patio area, suitable for table and chairs.
SITUATED St James' Avenue is in one of the most sought after areas in North Lancing and is ideally situated close to both the South Downs National Park (where you can enjoy some lovely walks) and the A27 giving you access across the South Coast and towards the A23 leading to Gatwick airport and London.
LIVING ROOM 24' 2" x 10' 7" (7.34m x 3.23m)
HALLWAY 11' 01" x 6' 05" (3.38m x 1.96m)
INNER HALLWAY 16' 07" x 3' (5.05m x 0.91m)
KITCHEN AREA 9' x 8' 10" (2.74m x 2.69m)
BEDROOM 12' 5" x 11' 6" (3.78m x 3.51m)
BEDROOM 11' 5" x 11' 2" (3.48m x 3.4m)
BEDROOM 10' 11" x 8' 2" (3.33m x 2.49m)
BATHROOM 8' x 6' 2" (2.44m x 1.88m)
COUNCIL TAX Band C
