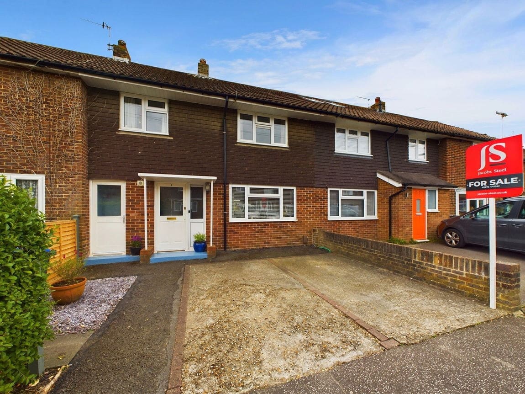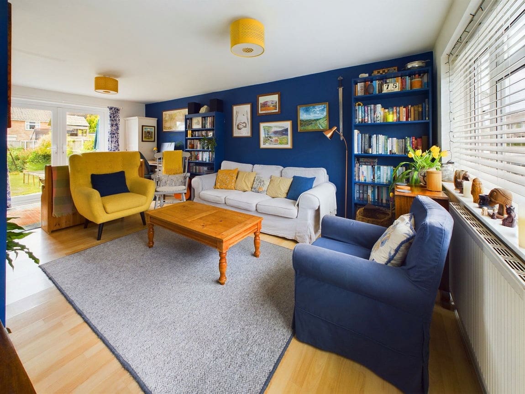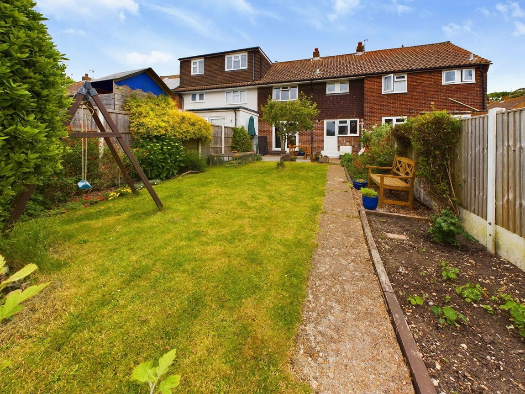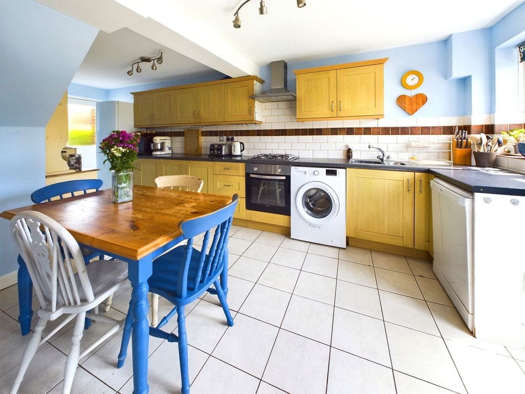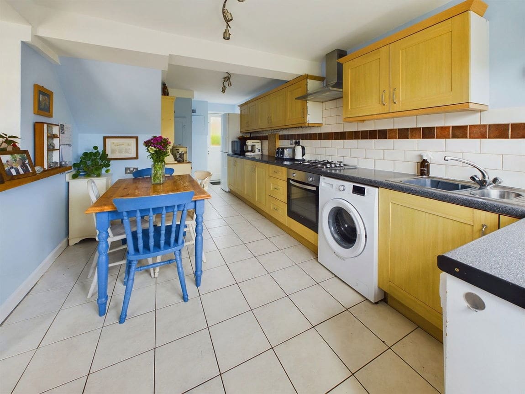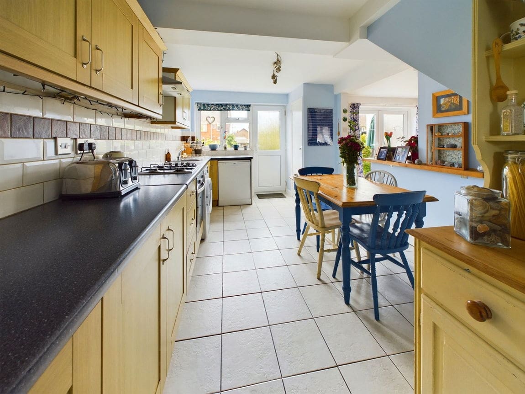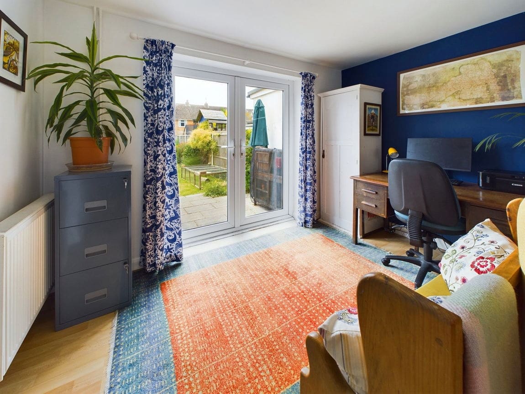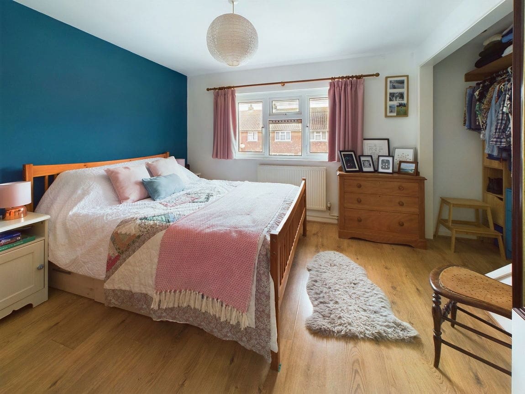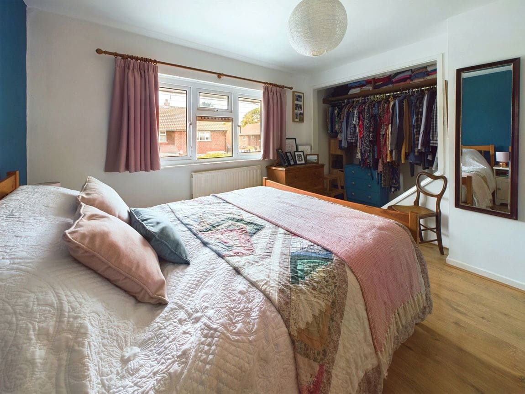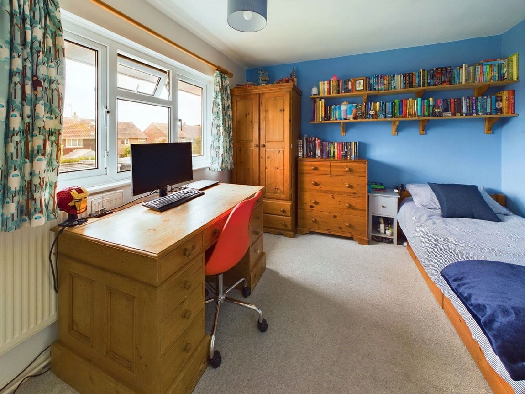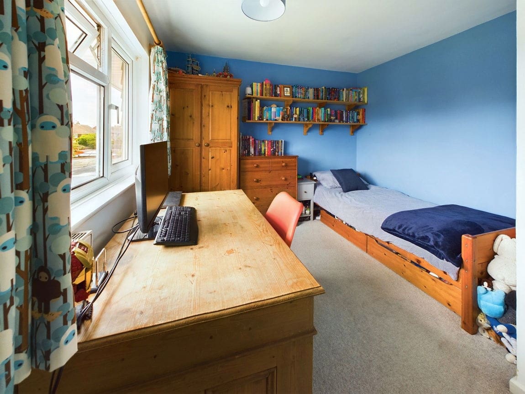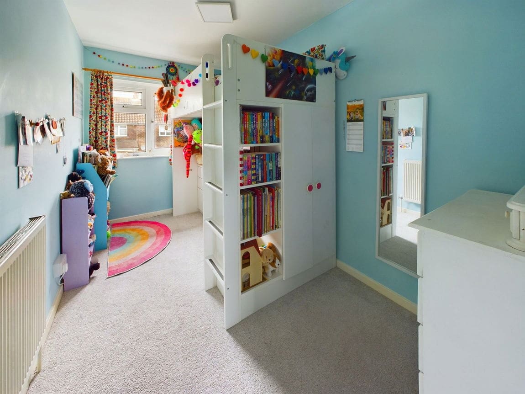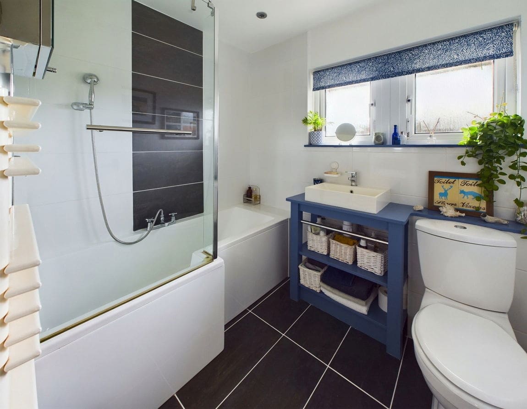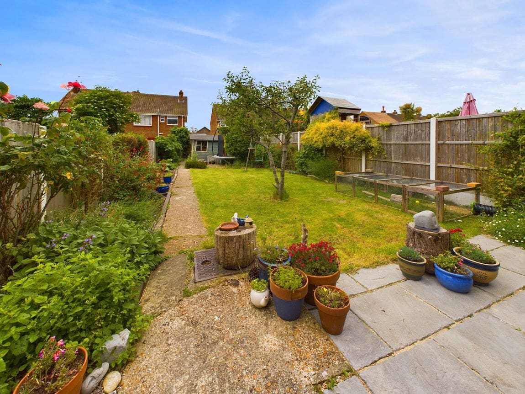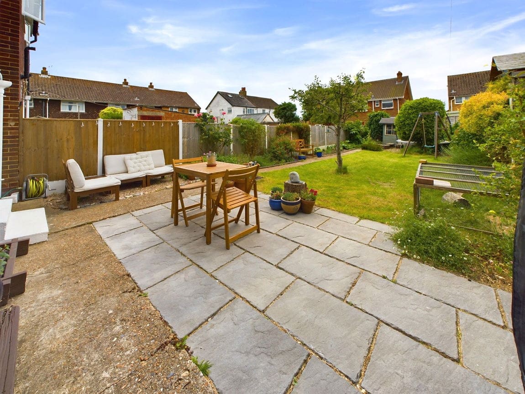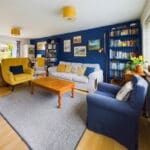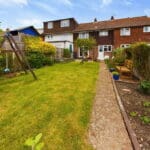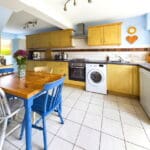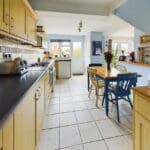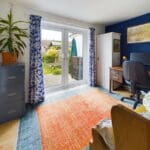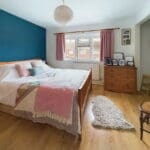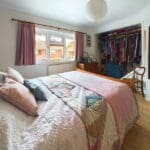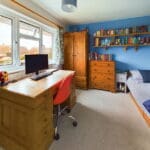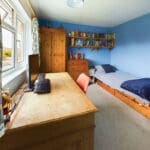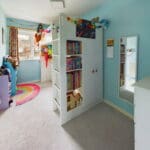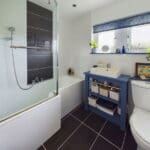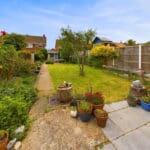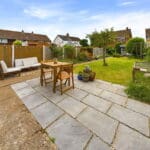St Julians Close, Shoreham by Sea
Property Features
- Three Bedrooms
- Mid Terrace Family Home
- Modern Family Bathroom
- Spacious Dual Aspect Lounge
- Open Plan Kitchen
- South Facing Rear Garden
- Off-Road Parking
- Cul De Sac
- Good School Catchment
- Scope To Extend (STNPC)
Property Summary
We are delighted to offer for sale this spacious three bedroom mid terrace family home situated within this popular cul de sac, benefitting from Shoreham academy catchment.
Full Details
SPACIOUS ENTRANCE HALL North Aspect. Comprising pvcu double glazed window, single light fitting, ceiling mounted smoke detector, radiator, tiled flooring, stairs up to first floor landing and door through to:-
DUAL ASPECT OPEN PLAN LOUNGE South and North aspect. Comprising pvcu double glazed windows, two radiators, laminate flooring, two light fittings, pvcu double glazed double doors leading onto South facing feature rear garden. Leading on to:-
DUAL ASPECT OPEN PLAN KITCHEN North and South aspect. Comprising obscure pvcu double glazed door with access to front garden and obscure pvcu double glazed door leading onto feature South facing rear garden. Pvcu double glazed window, roll edge laminate work surface with cupboards below and matching eye level cupboards. Inset one and a half bowl stainless steel sink unit, mixer tap, tiled splashbacks, inset four ring gas hob with oven below and extractor fan over. Space and provision for fridge/freezer, dishwasher and washing machine, tiled flooring, radiator, two light fittings, matching fitted cupboard housing wall mounted Worcester boiler and shelving.
FIRST FLOOR LANDING Comprising carpeted flooring, loft hatch access, single light fitting, ceiling mounted smoke detector, two storage cupboards, one housing hot water cylinder with slated shelving and another with shelving.
MASTER BEDROOM North aspect. Comprising pvcu double glazed window, radiator, laminate flooring, single light fitting, open wardrobe with hanging rail and shelving over stairs.
BEDROOM TWO South aspect. Comprising pvcu double glazed window, radiator, carpeted flooring, single light fitting, fitted wardrobe with shelving.
BEDROOM THREE North aspect. Comprising pvcu double glazed window, radiator, carpeted flooring, single light fitting.
MODERN FAMILY BATHROOM South aspect. Comprising obscure pvcu double glazed window, panel enclosed bath with integrated shower attachment over, wall mounted heated towel rail, hand wash basin with mixer tap, low flush wc, tiled flooring, part tiled walls, recess lighting.
FRONT GARDEN Off road parking, dwarf wall and fence enclosed.
FEATURE SOUTH FACING REAR GARDEN Patio area leading further onto large lawned area, with shrub and plant borders, leading further onto shingle area, timber built shed, fence enclosed, outside tap.
COUNCIL TAX Band C
