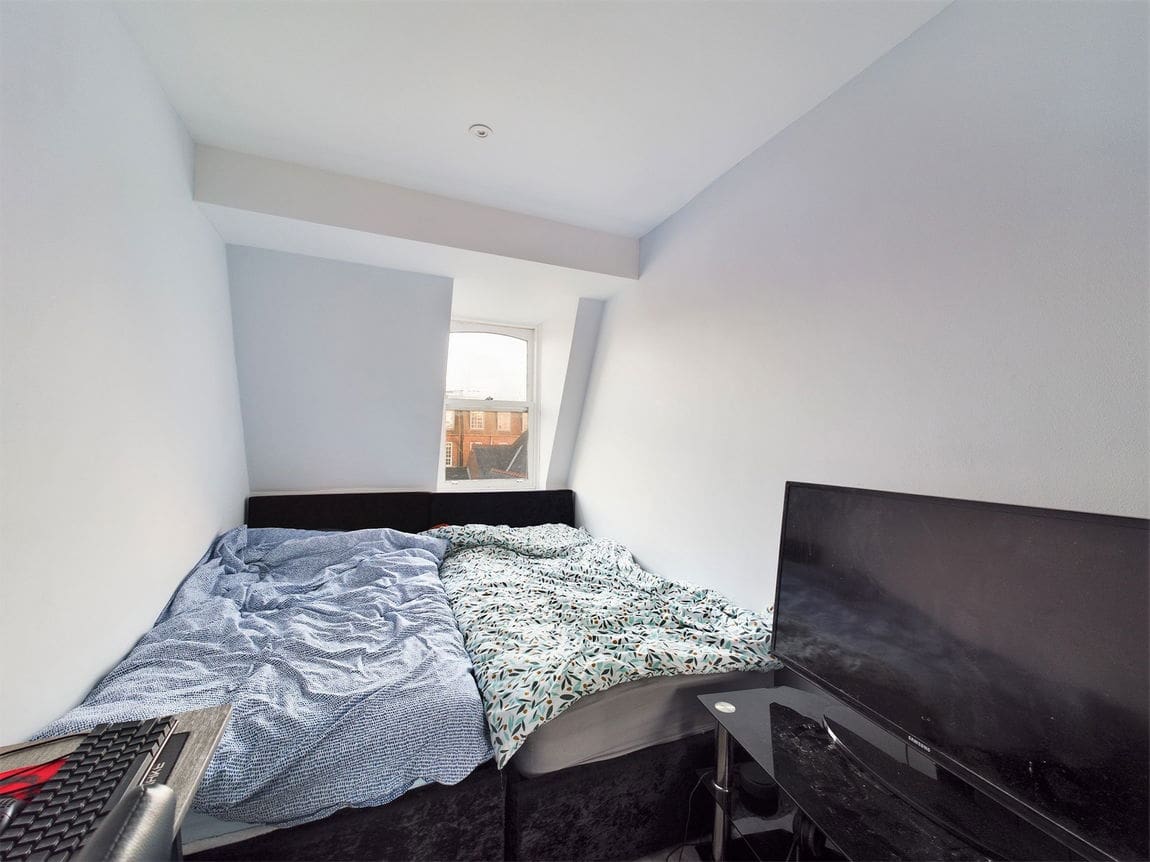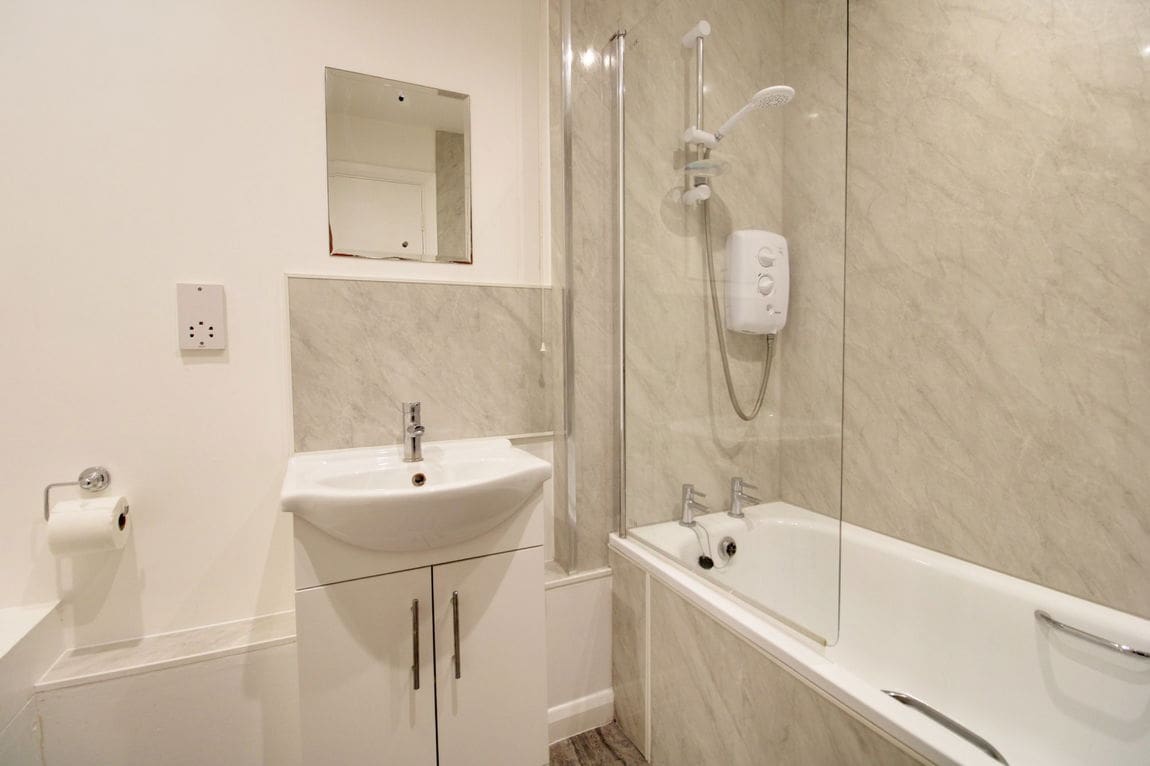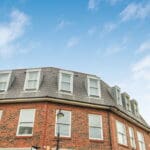St. Marys Road, Shoreham-by-Sea
Property Features
- One Double Bedroom
- Modern Fitted Kitchen & Bathroom
- Long Lease
- Dual Aspect Open Plan Lounge/Diner
- Views Of South Downs And Distant Rooftops
- Shoreham Centre Location
- Ideal for First Time Purchase Or Buy To Let Investment
- Pvcu Double Glazed Throughout
- Rointe Electric Heating Controlled Manually Or Via An App
- Inspection Is Advised
Property Summary
We are delighted to offer for sale this spacious double bedroom apartment on the second floor, forming part of the attractive development in the heart of Shoreham.
Full Details
We are delighted to offer for sale this spacious double bedroom apartment on the second floor, forming part of the attractive development in the heart of Shoreham.
COMMUNAL ENTRANCE Stairs to:-
SECOND FLOOR Private front door through to:-
ENTRANCE HALL Comprising laminate flooring, wall mounted Rointe electric heater, storage cupboard with hanging rail and shelving, wall mounted entryphone system, recessed lighting.
MODERN FITTED FAMILY BATHROOM - 8' 1" x 5' 10" (2.46m x 1.78m) at maximum measurements. Comprising low flush wc, pedestal hand wash basin with vanity unit below, panel enclosed bath with Triton electric shower over benefitting from fully tiled walls. Extractor fan, recessed lighting, storage cupboard housing hot water cylinder, laminate flooring.
INTERNAL HALLWAY Comprising carpeted flooring, recessed lighting, ceiling mounted smoke detector.
SPACIOUS DUAL ASPECT LOUNGE/DINER - 16' 8" x 9' 2" (5.08m x 2.79m) at maximum measurements with sloping ceilings. North and East aspect. Comprising pvcu double glazed velux window benefitting from distant downland and roof top views, further pvcu double glazed sash window benefitting from pleasant views over the Church, laminate flooring, wall mounted Rointe electric heater, recessed lighting, various power points.
MODERN FITTED KITCHEN - 6' 1" x 5' 11" (1.85m x 1.8m) with sloping ceilings. North aspect. Comprising pvcu double glazed velux window, laminate work surfaces with cupboards below and matching eye level cupboards, space and provision for freestanding electric oven/cooker, space and provision for washing machine, space for freestanding fridge/freezer, inset stainless steel single drainer sink unit with mixer tap, tiled splashbacks, recessed lighting, laminate flooring.
DOUBLE BEDROOM - 13' 5" x 6' 9" (4.09m x 2.06m) East aspect. Comprising pvcu double glazed sash window with pleasant views over the Church, wall mounted Rointe electric heater, laminate flooring, built in storage cupboard with hanging rail and shelving, recessed lighting, various power points.
TENURE
LEASE: Approximately 170 years remaining (183 years from 2010)
MAINTENANCE: Approximately £1600 per annum
GROUND RENT: Zero
COUNCIL TAX Band A

















