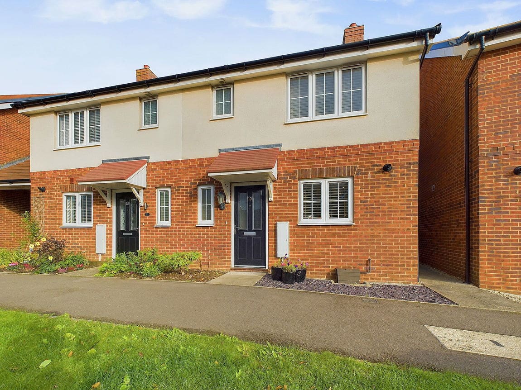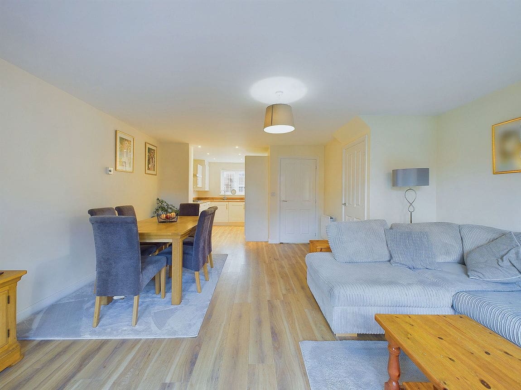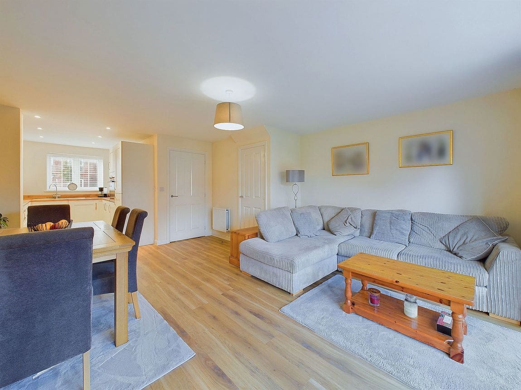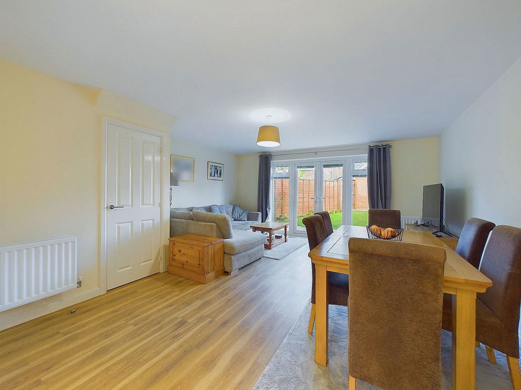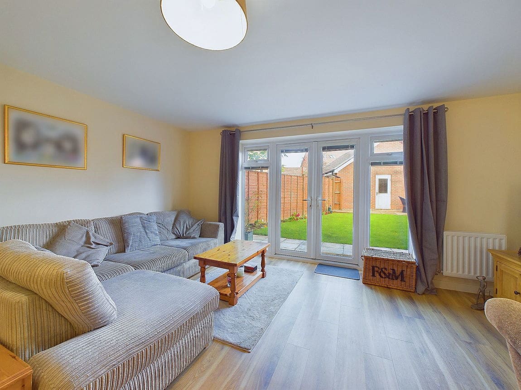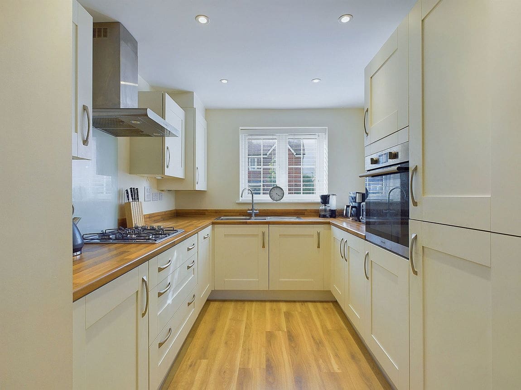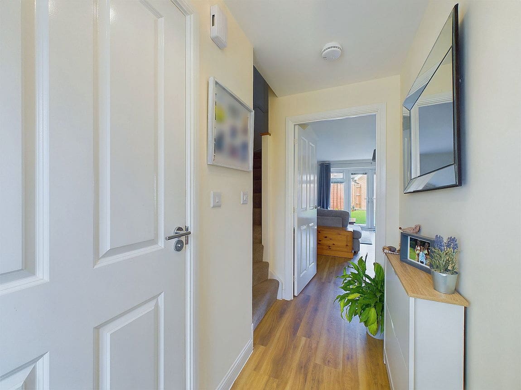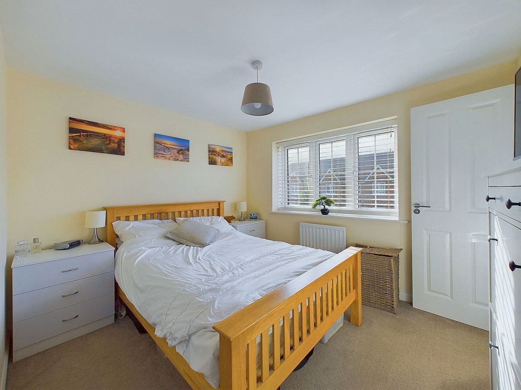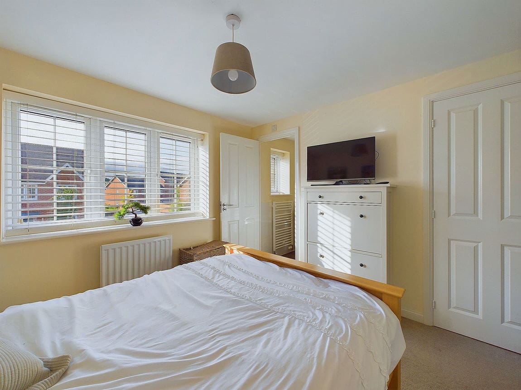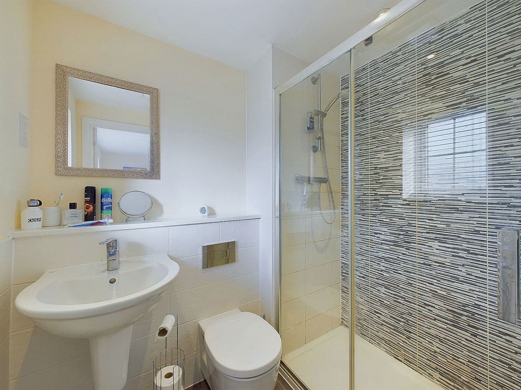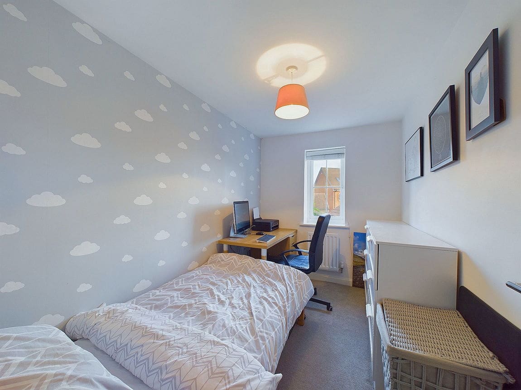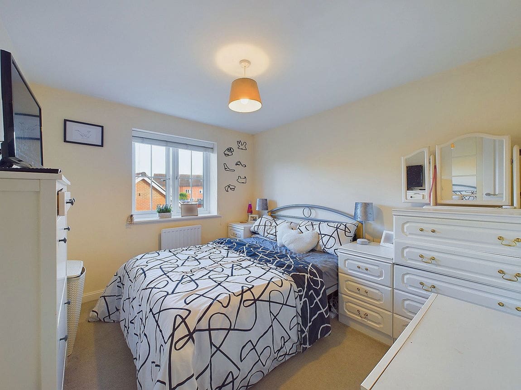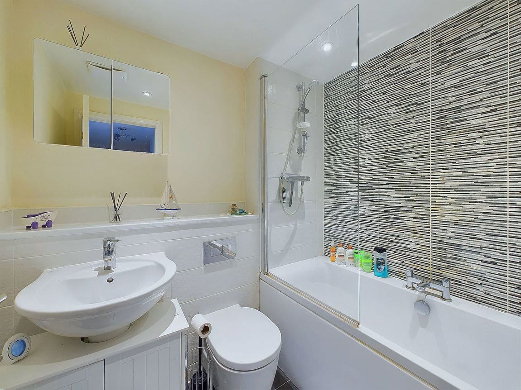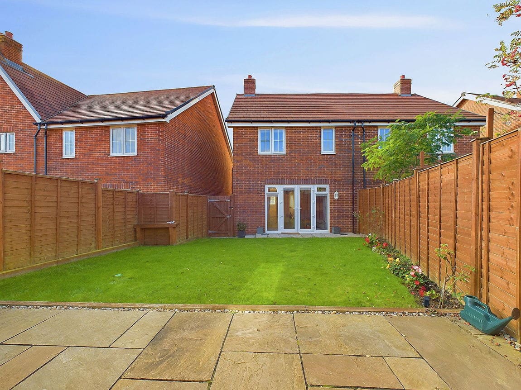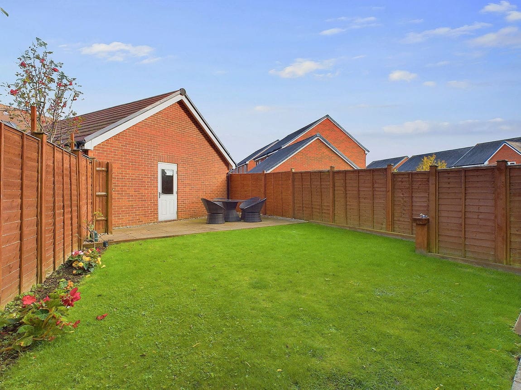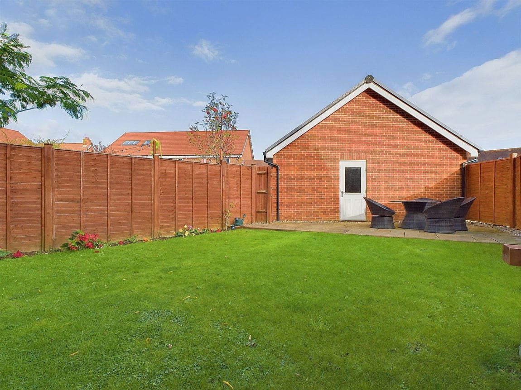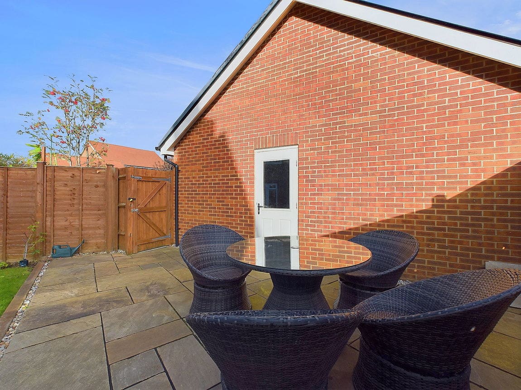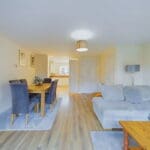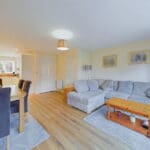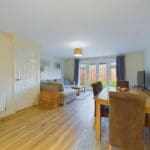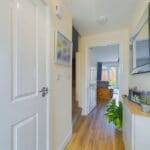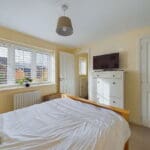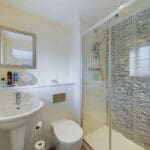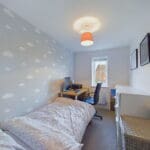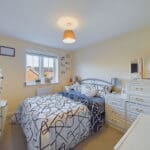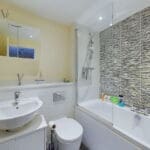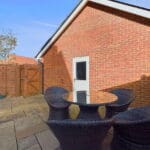Sunflower Street, Worthing, BN13
£365,000
Offers Over
Property Features
- Well Presented Semi Detached House
- Three Bedrooms
- Modern Fitted Kitchen
- Open Plan Lounge/ Dining Room
- Ground Floor Cloakroom
- En-Suite & Family Bathroom
- Garage
- Allocated Parking Space
- Chain Free
- Close To Local Shopping Facilities
Property Summary
We are pleased to offer for sale this deceptively spacious and well presented semi-detached house forming part of this popular development. The property features three bedrooms, modern fitted kitchen, open plan lounge/dining room, en suite and family bathroom. The semi-detached house benefits from a rear garden, garage and allocated parking space.
Full Details
We are pleased to offer for sale this deceptively spacious and well presented semi-detached house forming part of this popular development. The property features three bedrooms, modern fitted kitchen, open plan lounge/dining room, en suite and family bathroom. The semi-detached house benefits from a rear garden, garage and allocated parking space.
INTERNAL
A storm porch covers the front door which opens up into the entrance hallway with doors to the lounge/dining room, ground floor cloakroom and stairs to first floor. The open plan lounge/dining room measures a generous 16'10 x 15'6, has two large windows and double doors opening to the rear garden. An opening leads to the modern shaker style kitchen which has been fitted with an array of floor and wall mounted units with a full range of integrated appliances. To the first floor are three bedrooms with the primary bedroom featuring large double fitted wardrobe and a modern en-suite shower room. The family bathroom has been fitted with a full white suite including bath with shower over, glass screen, WC and hand wash basin.
EXTERNAL
The rear garden has been laid to lawn with Indian sandstone patio and is fence enclosed with a gate giving side access. There is an allocated parking space positioned in front of the brick-built garage which can also be accessed via the timber gate.
SITUATED
within the popular new Saxons Plain development site just off Fulbeck Avenue. The property provides easy access to the A27 and A259, and Tesco superstore with other amenities is approximately 600 yards away. The nearest station is Goring by Sea which is approximately one and a half miles away. Bus services run nearby. The property is located in The Laurels Primary School catchment area.
COUNCIL TAX BAND
D
