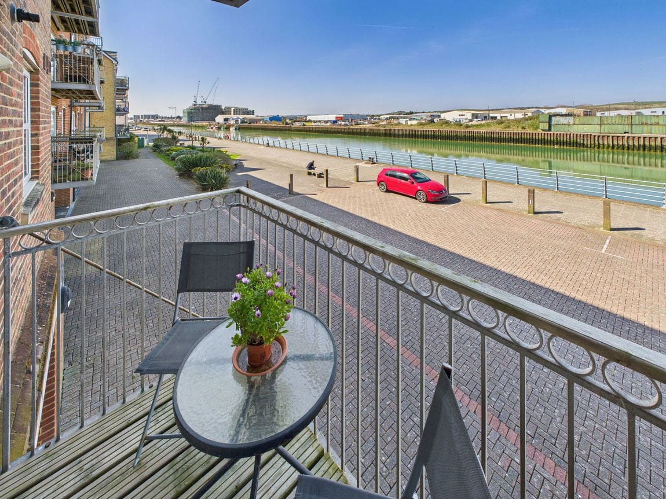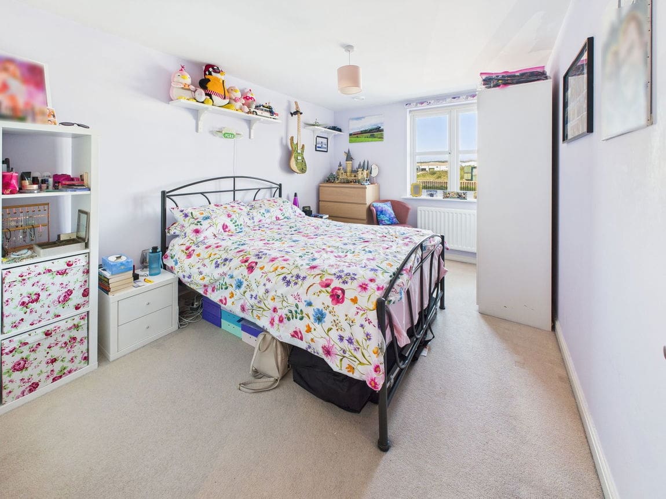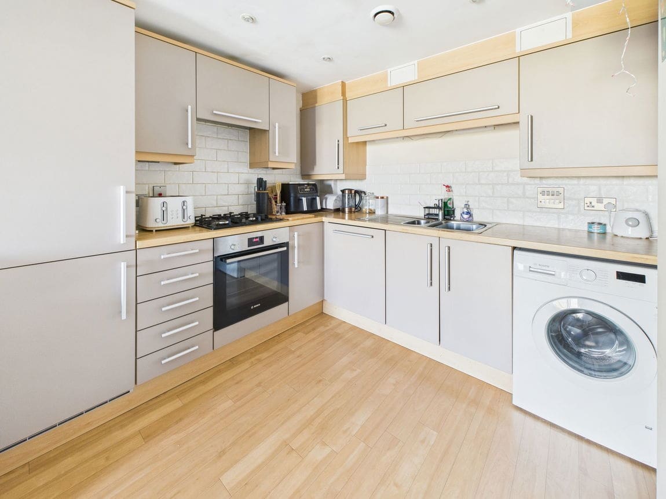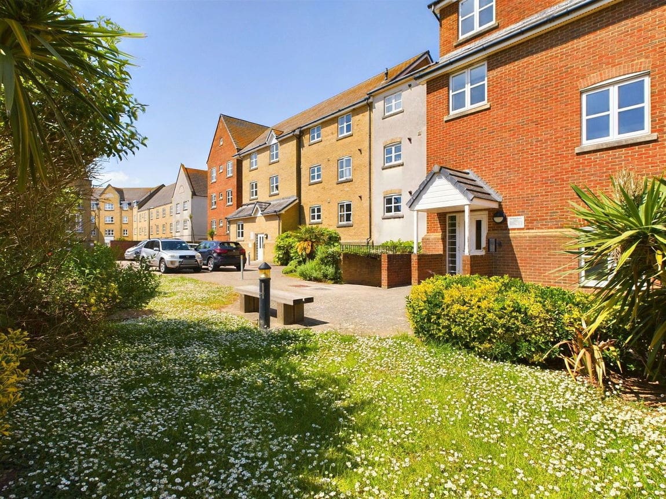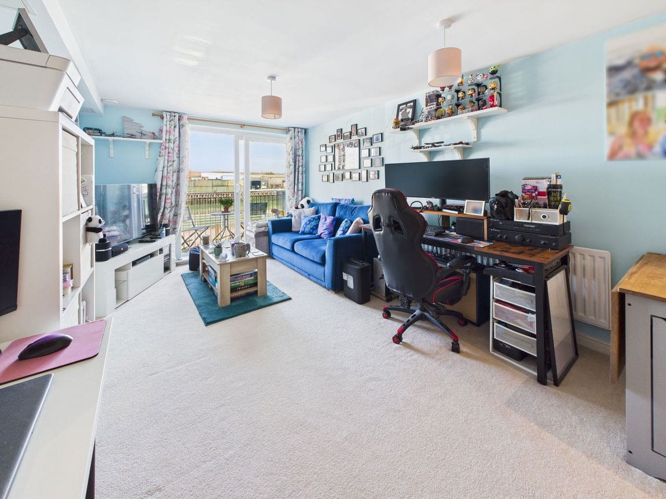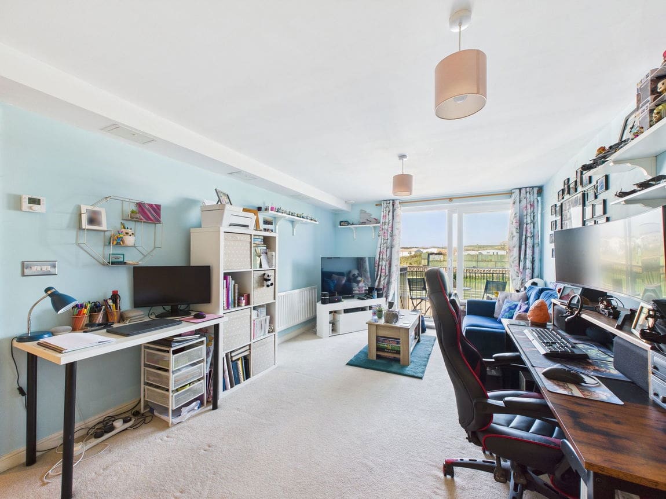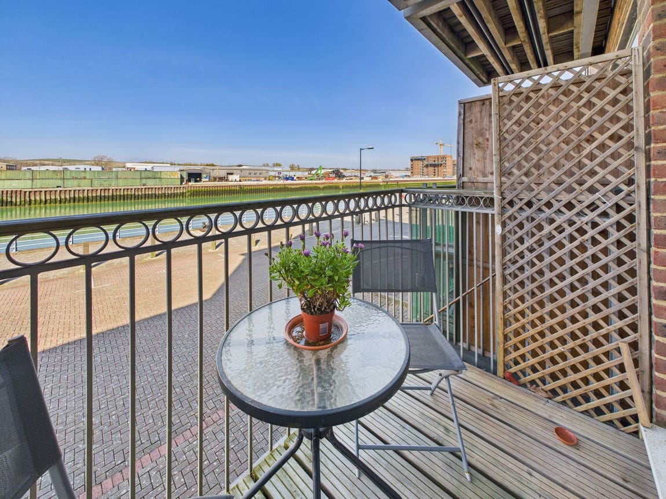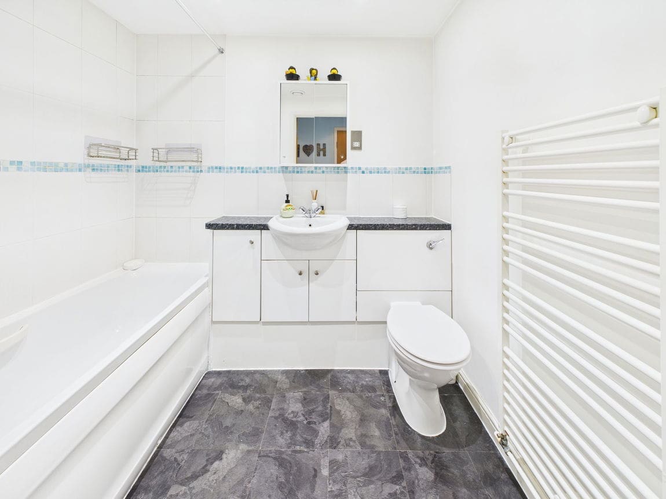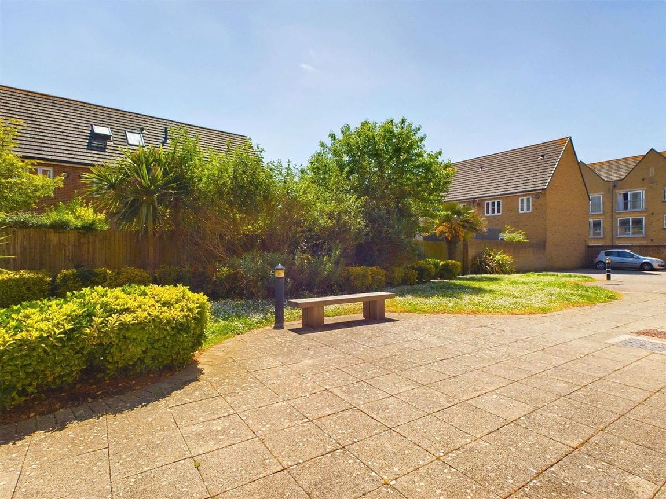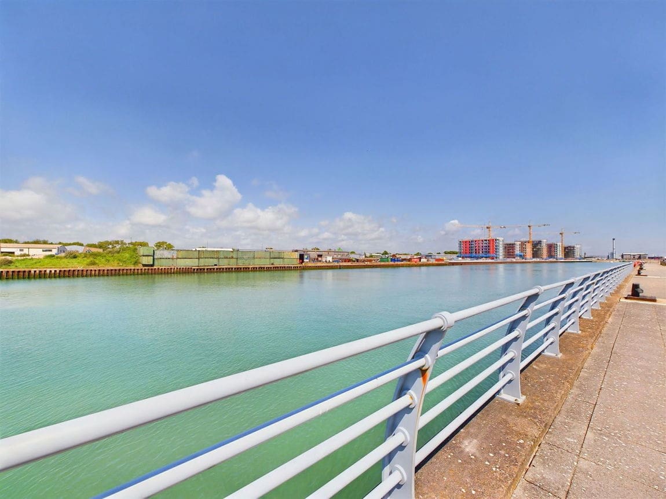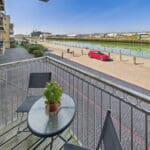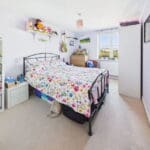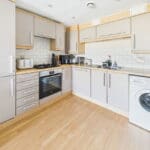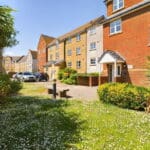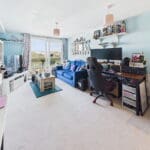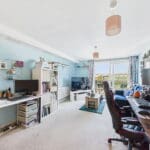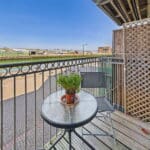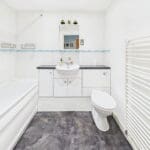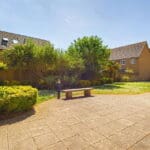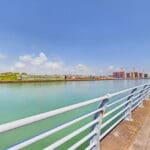Sussex Wharf, Shoreham by Sea
Property Features
- Open Plan Kitchen / Lounge
- One Double Bedroom
- Allocated Parking
- Desirable Shoreham Beach Location
- Balcony With Direct River Adur Views
- Gas Central Heating
- Modern Bathroom
- Raised Ground Floor Apartment
- Long Lease
Property Summary
*** Guide Price: £220,000 - £240,000 ***
We are delighted to offer for sale this spacious and well presented one double bedroom apartment situated on the raised ground floor within this desirable Shoreham Beach location.
Full Details
*** Guide Price: £220,000 - £240,000 ***
We are delighted to offer for sale this spacious and well presented one double bedroom apartment situated on the raised ground floor within this desirable Shoreham Beach location.
COMMUNAL ENTRANCE Stairs to:-
RAISED GROUND FLOOR Private front door through to:-
ENTRANCE HALLWAY Comprising recessed spotlights, fire alarm, carpeted flooring, cupboard housing Worcester boiler, further cupboard for storage also housing fusebox, wall mounted door entryphone system.
BATHROOM Comprising panel enclosed bath with mixer tap and integrated shower, hand wash basin set into vanity unit with storage below, hidden cistern low flush wc, wall mounted heated towel rail, wall mounted shaver point, part tiled walls, spotlights, extractor fan,
BEDROOM North aspect. Comprising pvcu double glazed window, radiator, single light fitting, built in wardrobes with hanging rail and shelving.
OPEN PLAN LOUNGE/KITCHEN North aspect.
BALCONY Having panoramic views over the River Adur and distant downland views
ALLOCATED PARKING SPACE
TENURE
Leasehold
