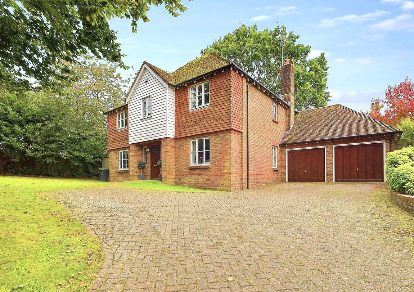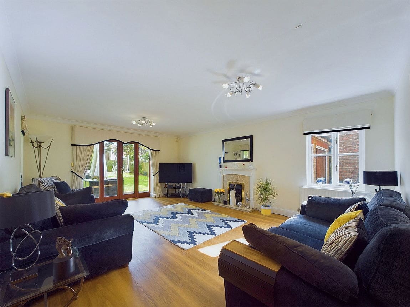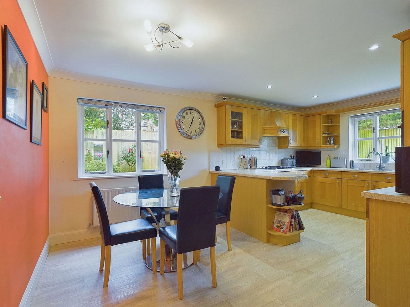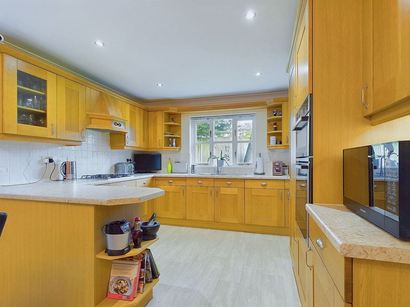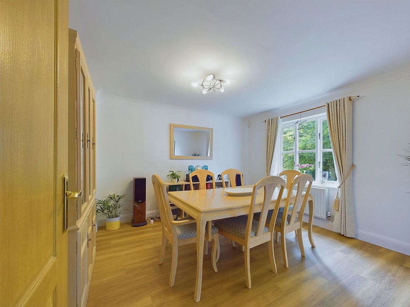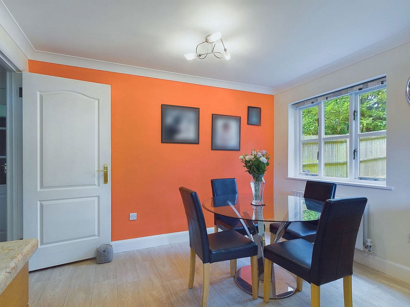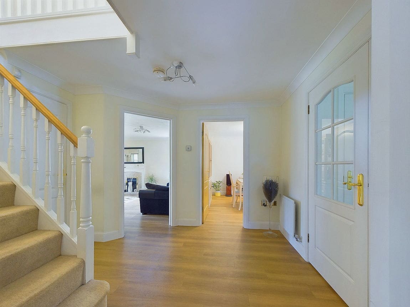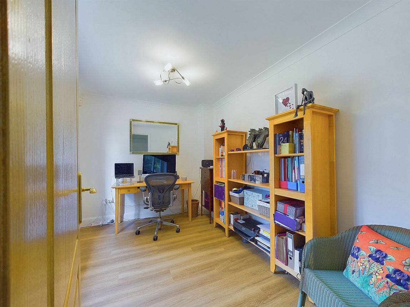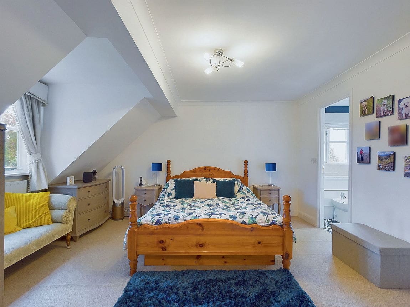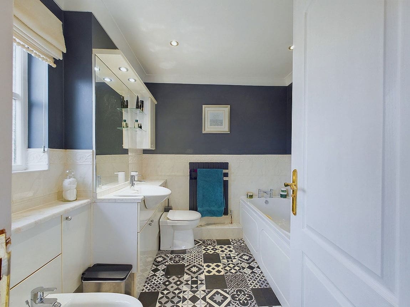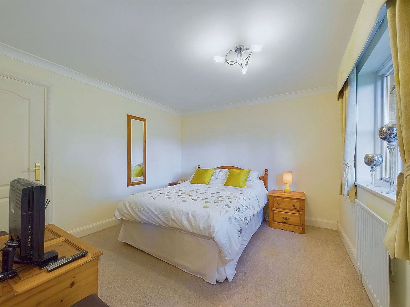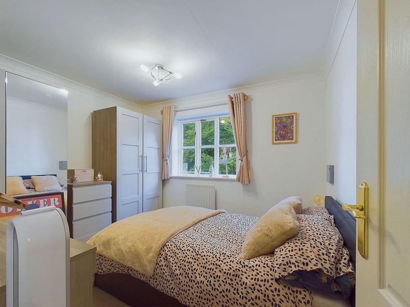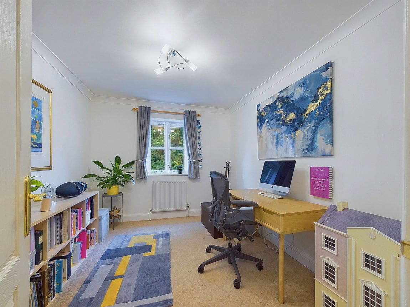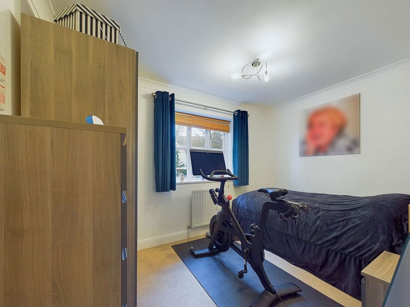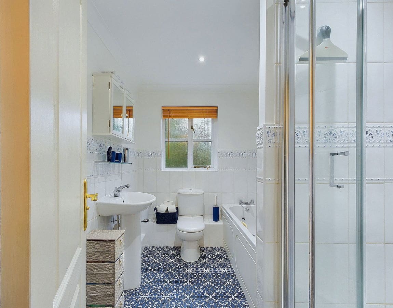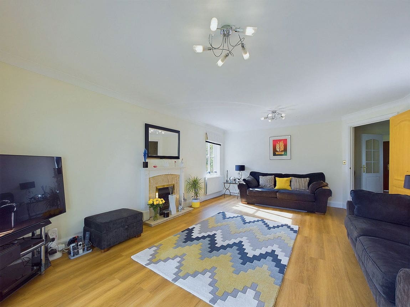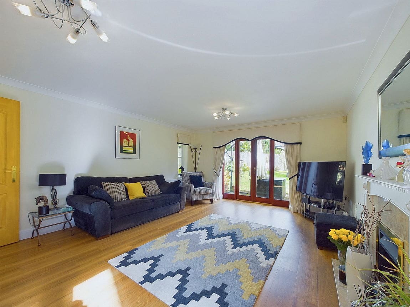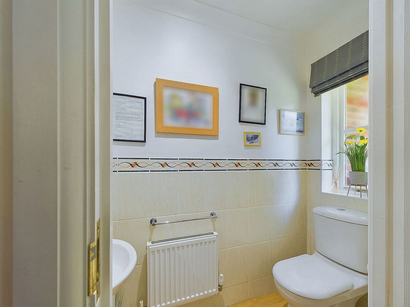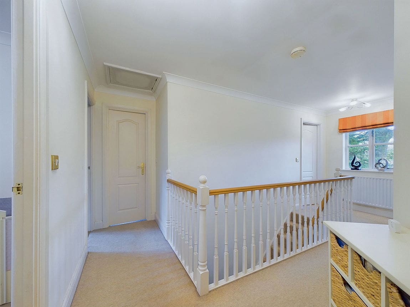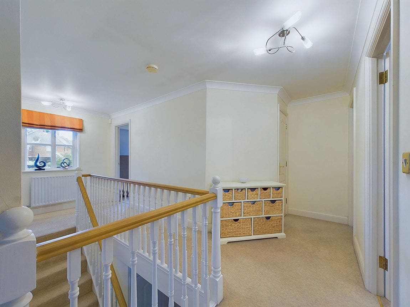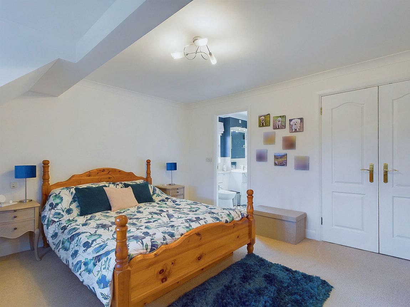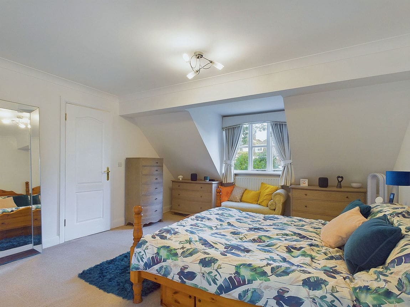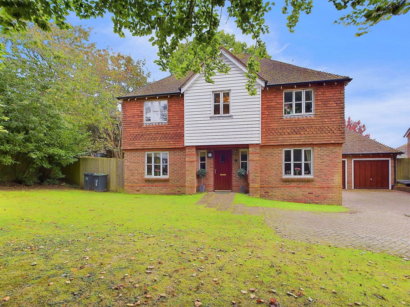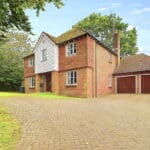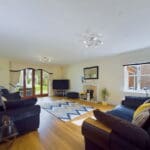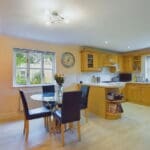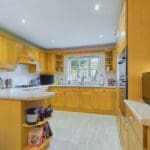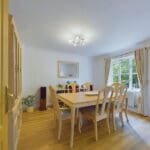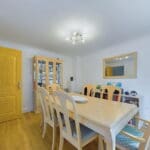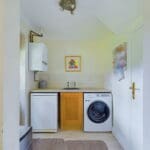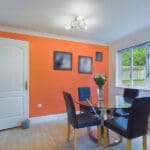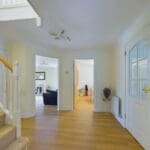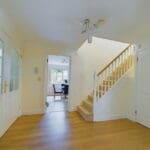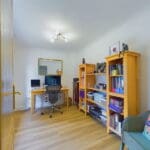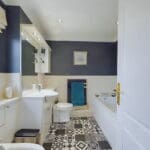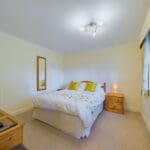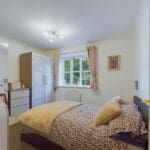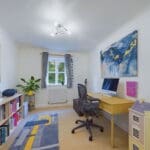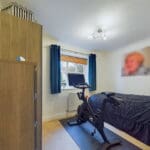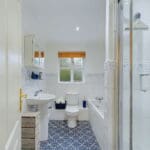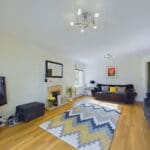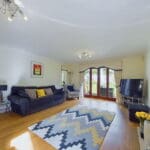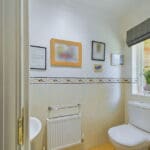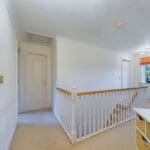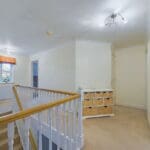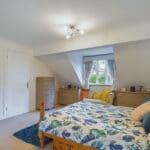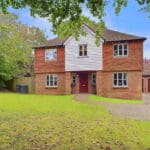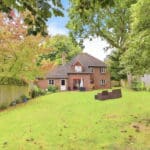Swandean Close, Worthing, West Sussex BN13 3AR
Property Features
- Substantial Detached House
- Five Double Bedrooms
- Well Presented
- Spacious Living Room & Separate Dining Room
- Study & Ground Floor WC
- Kitchen/Breakfast Room & Utility Room
- Bathroom & En-Suite
- Large Rear Garden
- Set in 0.22 Acre Plot
- Double Garage & Ample off Road Parking
Property Summary
Welcome to this spacious detached family home, beautifully set on a generous 0.22-acre plot and boasting a large rear garden. This home features five double bedrooms, with an en-suite to the main bedroom. The living spaces are equally impressive, with a spacious living room, a separate dining room and a well-appointed kitchen/breakfast room with utility room. Further benefits include a double garage and ample off-road parking.
Full Details
Welcome to this spacious detached family home, beautifully set on a generous 0.22-acre plot and boasting a large rear garden. This home features five double bedrooms, with an en-suite to the main bedroom. The living spaces are equally impressive, with a spacious living room, a separate dining room and a well-appointed kitchen/breakfast room with utility room. Further benefits include a double garage and ample off-road parking.
INTERNAL
Upon entering this inviting family home, you are greeted by a welcoming entrance lobby, which provides access to a bright study on the left and a convenient cloakroom on the right. Double doors open into a grand entrance hall, offering access to all principal rooms.
The generously sized living room is filled with natural light from its triple-aspect windows and features French doors that open onto the substantial rear garden. The separate dining room offers ample space for a large dining set, perfect for entertaining. The kitchen/breakfast room features an extensive range of matching units, integrated mid-level double oven and grill, gas hob, fridge/freezer, and dishwasher. There's also space for a breakfast table, making it ideal for casual family meals, and it opens into a utility room with additional space for appliances and a back door to the garden.
Ascending to the first floor, you’ll find a spacious landing that leads to five well-proportioned bedrooms. The luxurious master bedroom includes a modern en-suite bathroom and built-in wardrobes, providing plenty of storage. The family bathroom features a panelled bath, separate shower cubicle, WC, and wash basin.
With its well-thought-out design and generous living space, this home is perfect for modern family living.
EXTERNAL
The house sits on a generous 0.22-acre plot, providing plenty of outdoor space, gated entrance into the property which benefits from a double garage and ample off-road parking on the block paved driveway, making it convenient for multiple vehicles. The front garden is laid to lawn with tree and shrub borders giving the property privacy and the large rear garden, perfect for relaxing or outdoor entertaining.
SITUATED
In the favoured High Salvington area. Local amenities can be found at the Half Moon Parade which is approximately half a mile away and in Findon Valley which is three quarters of a mile away. Tesco's superstore is approximately one and a quarter miles away. Lovely countryside walks nearby and bus services run nearby. Worthing town centre with its comprehensive shopping amenities, restaurants, pubs, cinemas, theatres and leisure facilities is approximately three miles away. The nearest station is West Worthing which is approximately 1.8 miles away.
