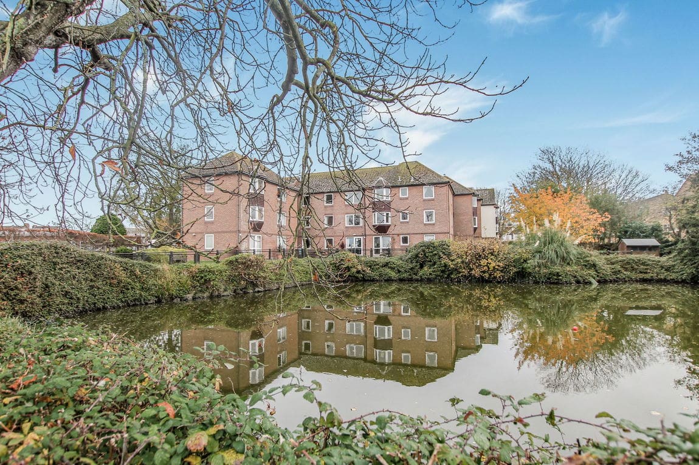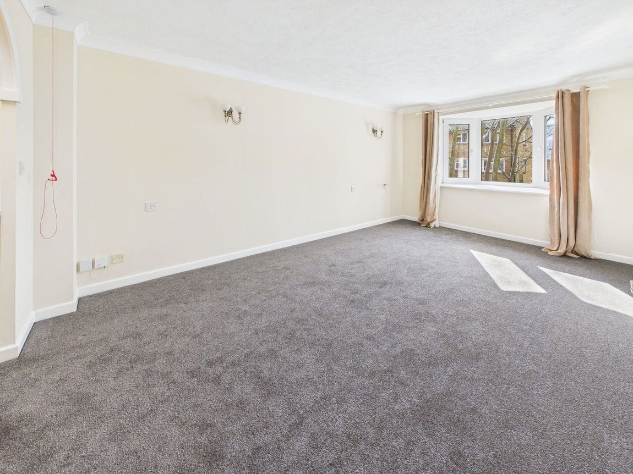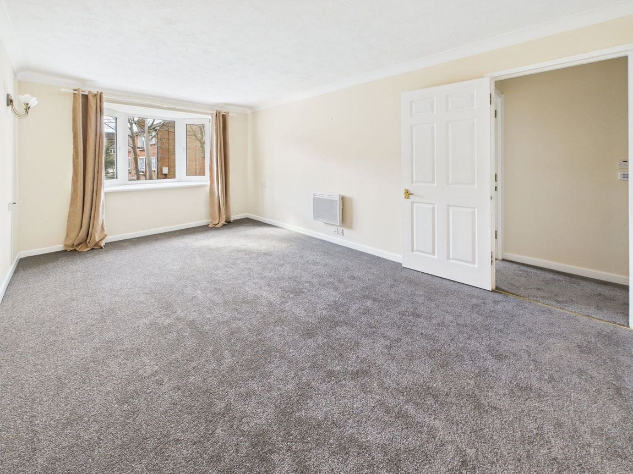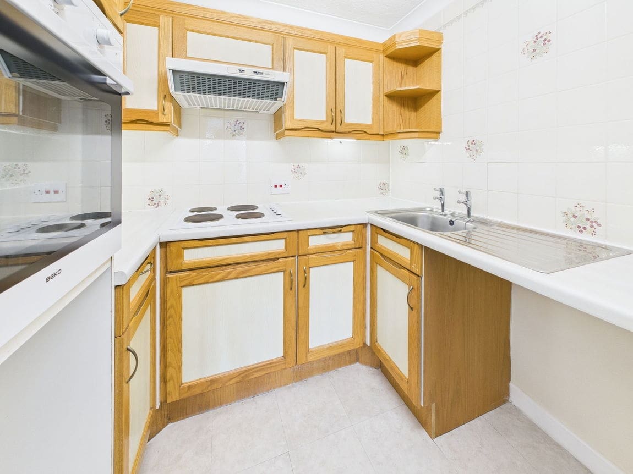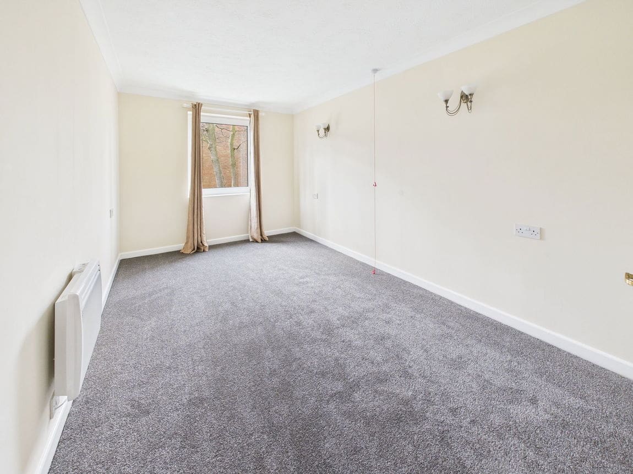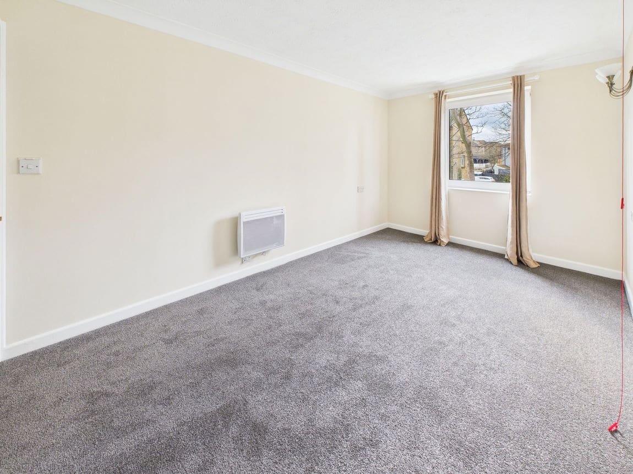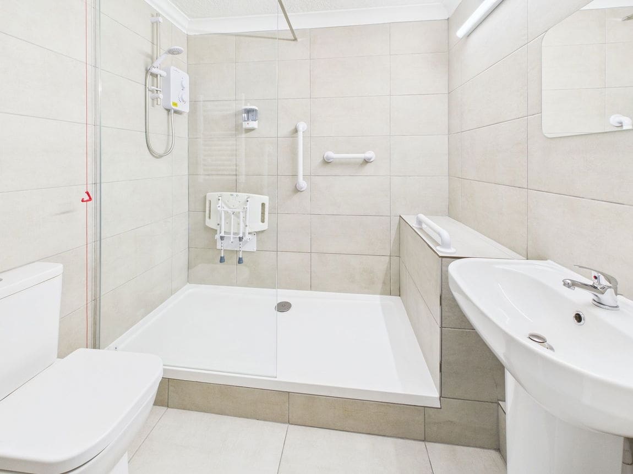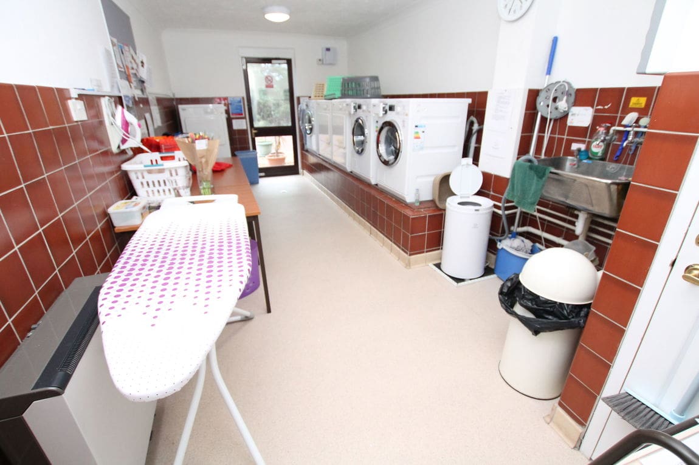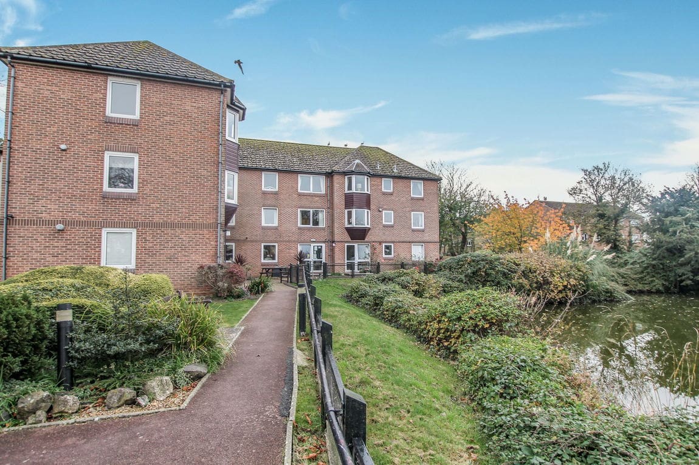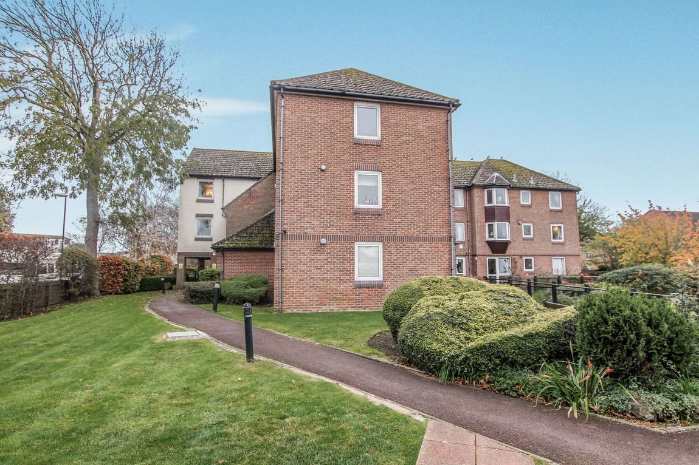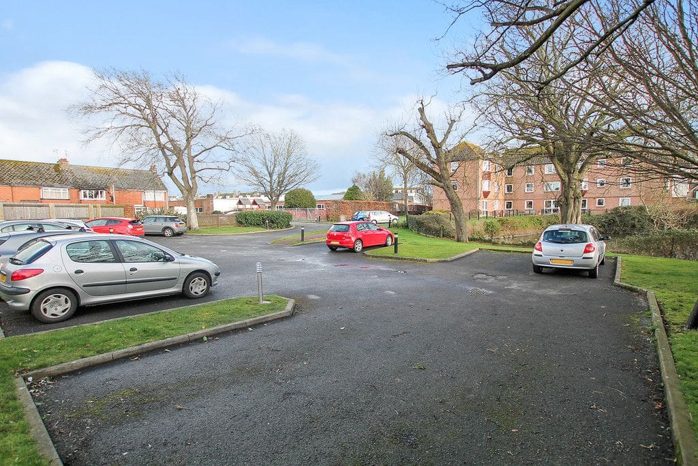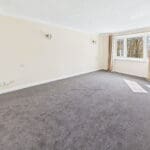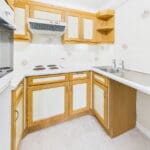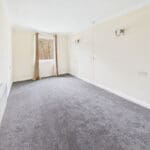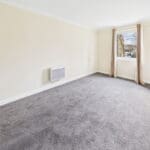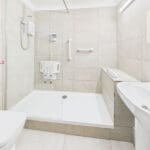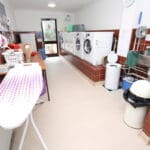Swiss Gardens, Shoreham by Sea
Property Features
- First Floor Apartment
- Popular Retirement Development
- Close To Local Amenities
- Lift Serviced Block
- Communal Lounge And Laundry Facilities
- Communal Gardens
- Recently Fitted Shower Room
- Double Bedroom
- Newly Fitted Carpets Throughout
Property Summary
We are delighted to offer for sale this first floor apartment situated in a popular retirement block located in this central Shoreham location.
Full Details
We are delighted to offer for sale this first floor apartment situated in a popular retirement block located in this central Shoreham location.
COMMUNAL ENTRANCE: Stairs or passenger lift to:-
FIRST FLOOR Private front door through to:-
ENTRANCE HALL Comprising carpeted flooring, single light fitting, emergency pull cord, ceiling mounted smoke detector, storage cupboard housing hot water cylinder, fuse box and slatted shelving.
SPACIOUS LOUNGE/DINER South/West aspect. Comprising pvcu double glazed bay window benefitting from pleasant views over communal gardens, carpeted flooring, wall mounted electric heater, two wall mounted light fittings, coving, emergency pull cord, opening into:-
KITCHEN Comprising roll edge laminate work surfaces with cupboards below and matching eye level cupboards, inset four ring Beko electric hob having extractor fan over, space and provision for fridge, space and provision for freezer, inset single drainer stainless steel sink unit, eye level integrated Beko electric oven, single light fitting, coving, tiled splashbacks.
DOUBLE BEDROOM South/West aspect. Comprising pvcu double glazed window benefitting from pleasant views over communal gardens, carpeted flooring, wall mounted electric heater, various power points, two wall mounted lights, emergency pull cord, built in storage cupboard with hanging rail and shelving.
CONTEMPOARY SHOWER ROOM Comprising fully tiled walls, fitted electric Gainsborough shower with glass shower screen, tiled splashback, hand rails and wall mounted seat, low flush wc, heated towel rail, pedestal hand wash basin with mixer tap, extractor fan.
COMMUNAL LOUNGE, LAUNDRY ROOM AND GARDENS
TENURE
MAINTENANCE: Approximately £4206.60 per annum
GROUND RENT: Approximately £553.68 per annum
