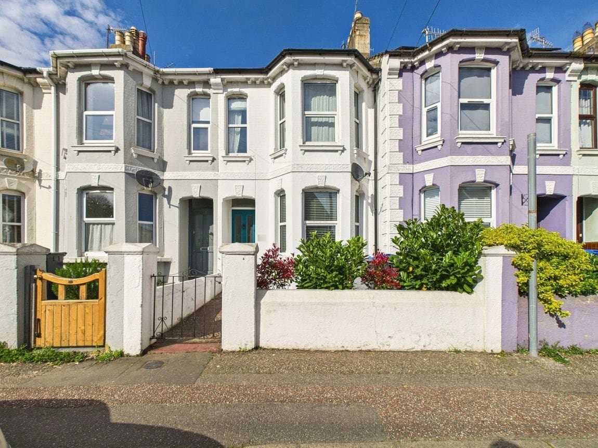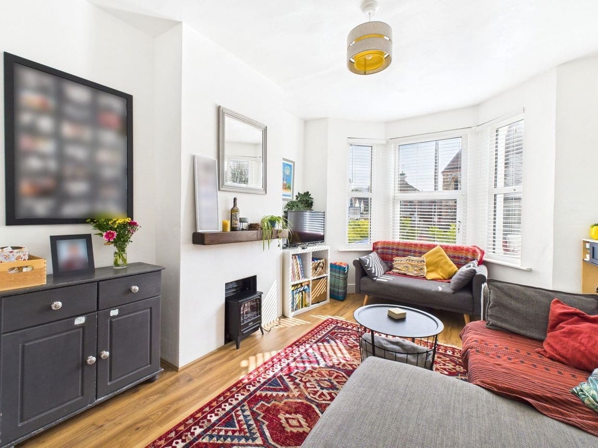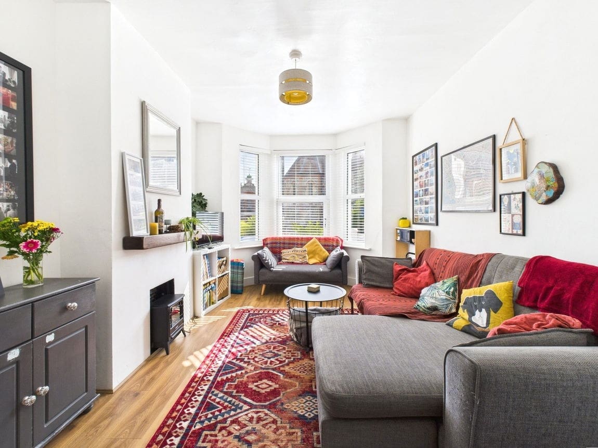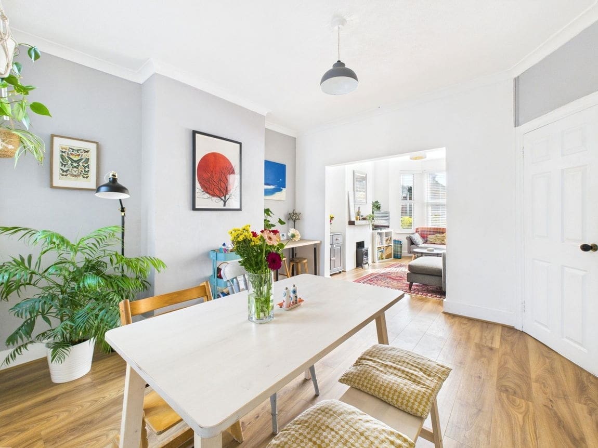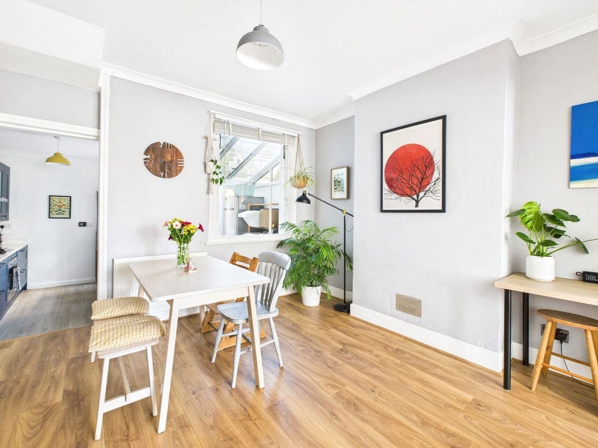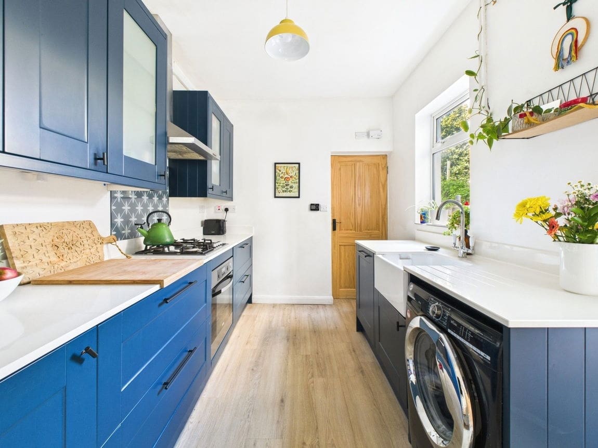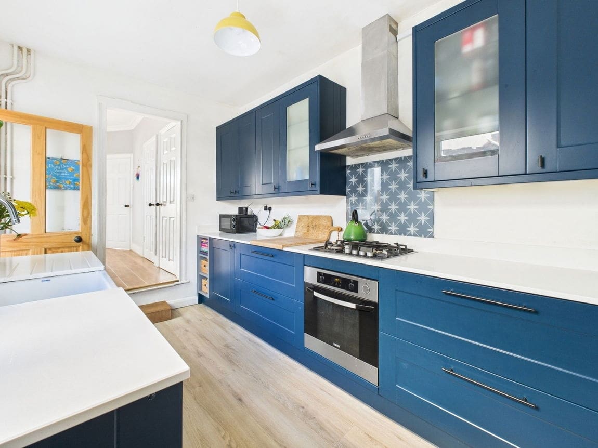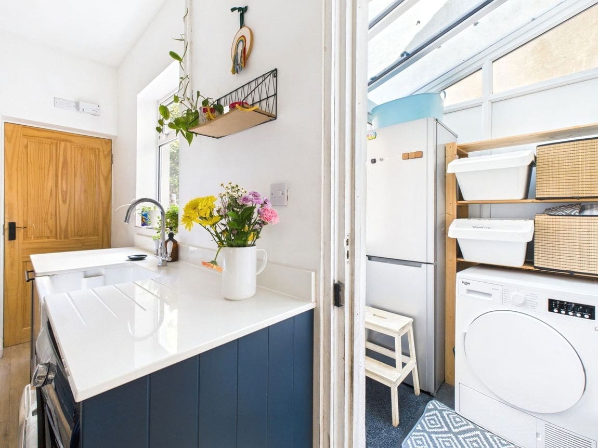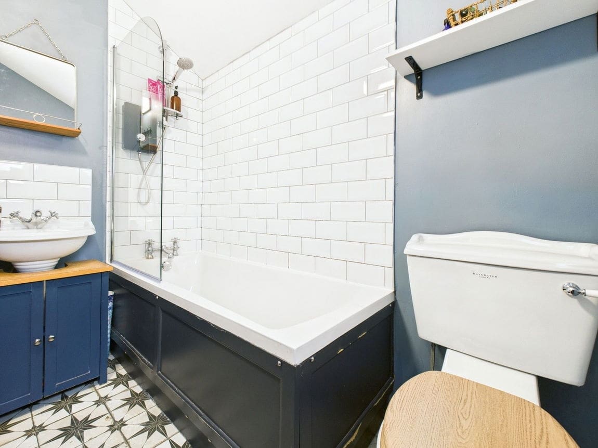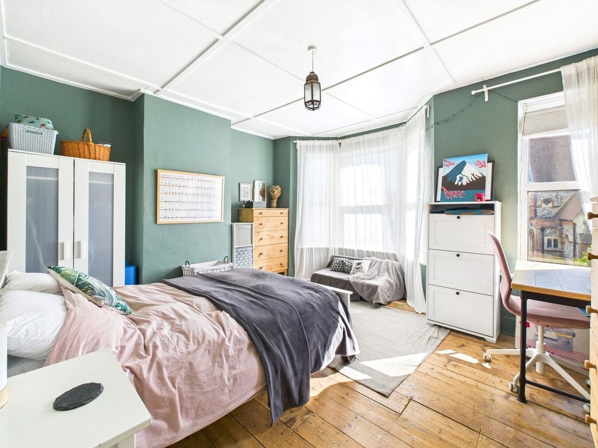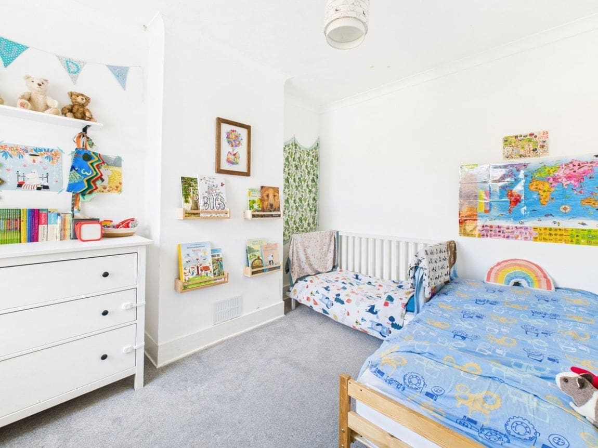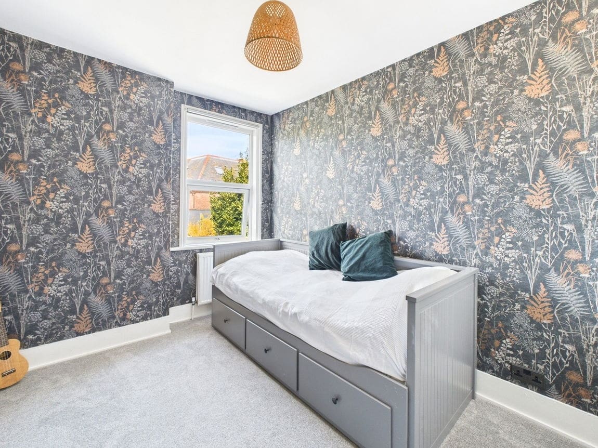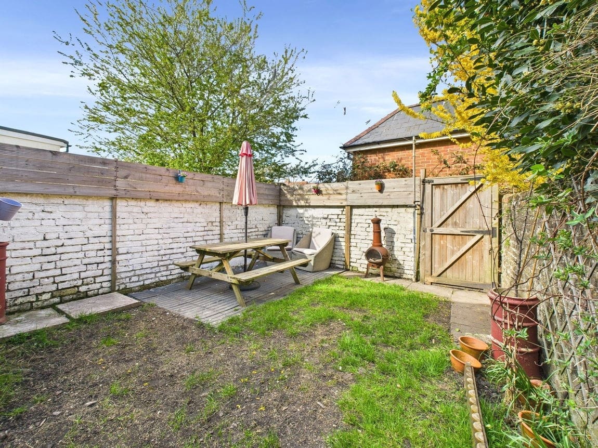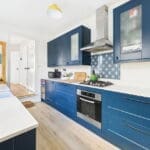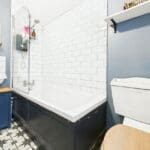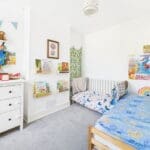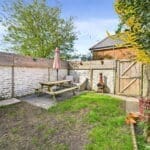Tarring Road, Worthing BN11 4HA
Property Features
- Mid Terrace Victorian Home
- Lounge With South Facing Bay Window
- Blue Shaker Style Kitchen With Integrated Appliances
- Stylish Bathroom With Underfloor Heating
- Three First Floor Bedrooms
- Immaculately Presented Throughout
- No Onward Chain
- Enclosed Rear Garden With Gated Access
- Close To Shops & Transport Links
- Utility Room
Property Summary
Jacobs Steel are delighted to offer for sale this immaculately presented mid terrace Victorian family home ideally located close to Worthing town centre that has been lovingly maintained by the current owners. The accommodation comprises of an entrance hallway, lounge through diner, shake style 'Wren' kitchen, modern bathroom suite and three first floor double bedrooms. In addition, the property has a delightful rear garden and has the additional benefit of being sold with no onward chain.
Full Details
Jacobs Steel are delighted to offer for sale this immaculately presented mid terrace Victorian family home ideally located close to Worthing town centre that has been lovingly maintained by the current owners. The accommodation comprises of an entrance hallway, lounge through diner, shake style 'Wren' kitchen, modern bathroom suite and three first floor double bedrooms. In addition, the property has a delightful rear garden and has the additional benefit of being sold with no onward chain.
Internal: The composite front door grants access the entrance hallway, with a door leading through to the main living area and stairs ascending to the first-floor landing. The living room measures 13'03" x 10'06" and is located at the front of the property. It features a delightful south facing bay window which makes from a bright and airy room to relax and unwind. The dining room measures 11'07" x 11'03" and sits perfectly adjacent to the kitchen. The shaker style kitchen is fitted by 'Wren' and consists of a variety of wall and base mounted cabinets and draws, some with frosted glass inserts. A white 'Quartz' worktop and ceramic butler sink perfectly complements the navy cabinets, whilst an integrated oven, hob, dishwasher and fridge add to the practicality of the kitchen. There is plumbing for a washing machine as well as a separate utility area which provides space and provisions for further appliances including a tumble dryer and fridge freezer. The three-piece family bathroom suite is located at the rear and consists of a bath with a period style mixer taps and electric shower over, wash band basin with period style hot and cold taps and storage below, as well as a close couple w/c. The bathroom has electric underfloor heating which can be controlled independently from the central heating system. The first floor features a split-level landing with three double bedrooms, the master of which measures a substantial 14'01" x 11'05".
External: The front garden is enclosed by a wall and has been paved for ease of maintenance with a pathway leading to the front door and shrubs proving added privacy. The rear garden in eclosed by a brick wall with a trellis on top and a gate providing rear access. An area of grass and patio area making this garden perfect for any family.
Situated In this popular residential location, the property is positioned almost equidistant from both West Worthing and Worthing mainline train stations. There are convenience stores close by on Tarring Road and within easy each Worthing town centre with its comprehensive range of shops, cafes, restaurants, and leisure facilities.
Council Tax B
