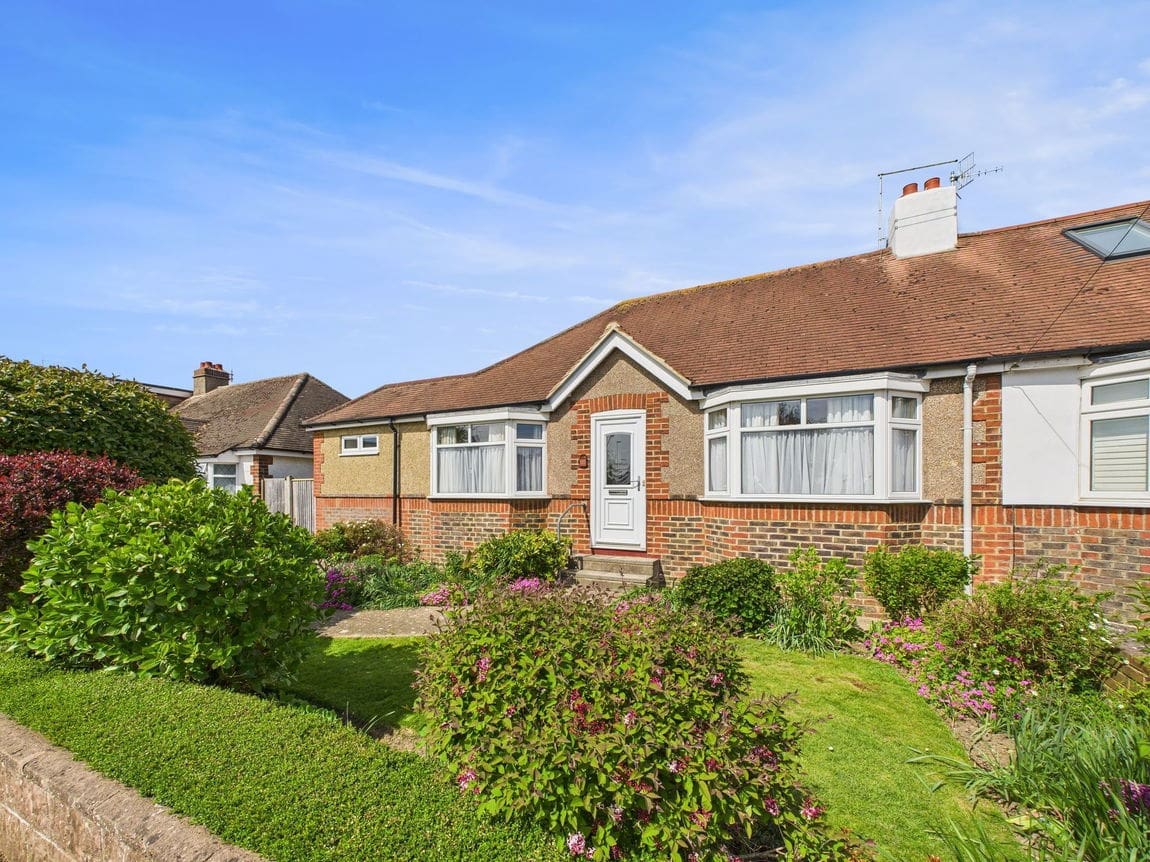The Crescent, Southwick
Property Features
- Modern Open Plan Kitchen Dining Room
- Two Reception Rooms
- Two Bathrooms
- Summerhouse With Store Room (With Power And Lighting)
- Ensuite To Master Bedroom
- Shoreham Academy Catchment Area
- Sliding Double Glazed Doors With Integrated Blinds To Rear Garden
- All Interior Floors Have Solid Or Suspended Underfloor Insulation Contributing To Lower Energy Costs
- Off Road Parking
- Integral External Storage Room With Power And Lighting
Property Summary
Viewing date : 30th August 2025
We are delighted to offer for sale this well presented and extended three bedroom semi detached bungalow situated within this popular residential location.
Full Details
We are delighted to offer for sale this well presented and extended three bedroom semi detached bungalow situated within this popular residential location.
ENCLOSED PORCH Obscured glass wooden door through to:-
SPACIOUS ENTRANCE HALL Comprising Georgia Rustic Oak flooring, radiator, inset spotlights, storage cupboard.
OPEN PLAN EXTENDED LOUNGE/DINER/KITCHEN
BEDROOM ONE South aspect. Comprising pvcu double glazed window into bay, Georgia Rustic Oak flooring, radiator, tv aerial point, dimbar single light fitting, door through to:-
ENSUITE SHOWER ROOM South aspect. Comprising obscure glass pvcu double glazed window, shower cubicle having integrated shower with shower attachment, pedestal hand wash basin with mixer tap - both with Hans Grohe Ecosmart systems saving 60% cold and hot water consumption. Majority tiled walls with waterproof insulating backing board, taped and sealed, tiled waterproof membrane sealed flooring with underfloor heating, wall mounted heated towel rail, low flush wc with low water consumption system, fitted storage cupboards, inset dimbar spotlights, extractor fan with automatic humidity sensor function.
BEDROOM TWO South aspect. Comprising pvcu double glazed window, Georgia Rustic Oak flooring, radiator, tv aerial point, dimbar single light fitting.
BEDROOM THREE West aspect. Comprising pvcu double glazed window, Georgia Rustic Oak flooring, radiator, tv aerial point, dimbar single light fitting, hatch to loft space.
FAMILY BATHROOM Comprising panel enclosed bath with integrated shower and shower attachment over, pedestal hand wash basin both with Hans Grohe Ecosmart systems saving 60% cold and hot water consumption. Corner fitted low flush wc with low water consumption system, wall mounted heated towel rail, tiled walls with waterproof, insulating backing board, taped and sealed. Tiled waterproof membrane sealed flooring, extractor fan with automatic humidity sensor function, dimber inset spotlights.
FRONT GARDEN Laid to block paving providing off street parking, path to front door, gate to rear garden, lawn area with a variety of mature shrub and plant borders.
GOOD SIZE REAR GARDEN Stepping out onto raising decking with steps leading down onto lawned area, pergola leading to Summer house with underfloor insulation, having power and lighting and decked veranda, door to storage room/shed. Further decked area to side leading to paved patio area providing access to the outside storage room and gate to front garden. The garden benefits from a variety of mature shrubs, plants and trees and is fence enclosed.
OUTSIDE STORE ROOM Benefitting from power and lighting, also housing gas combination boiler, central vacuum unit connecting to suction points in Lounge area and Entrance hall.





































