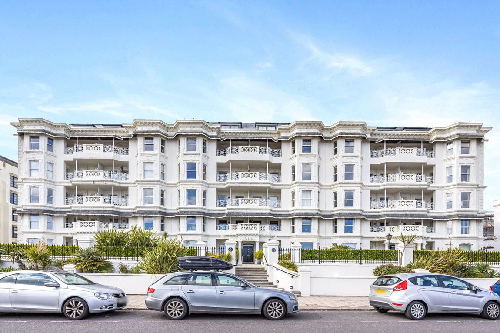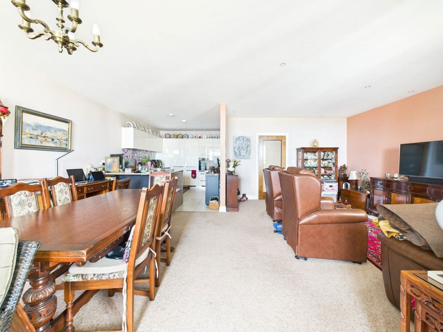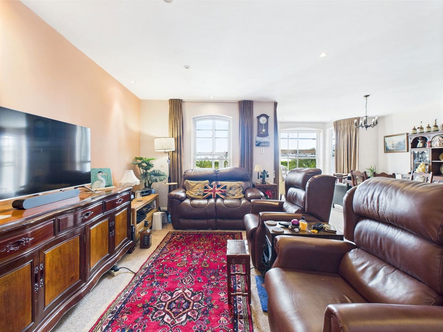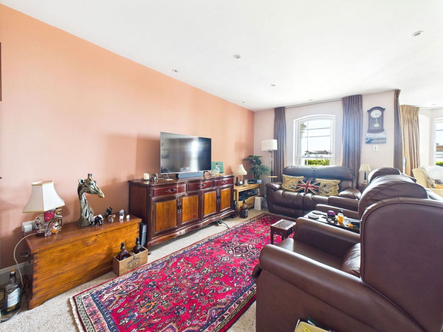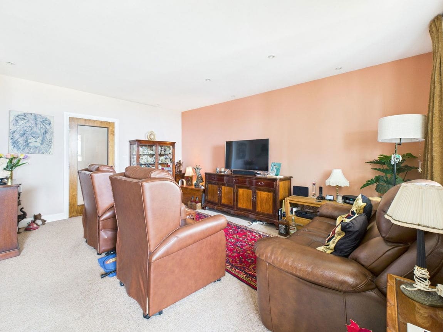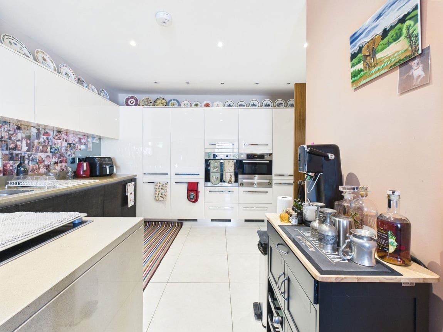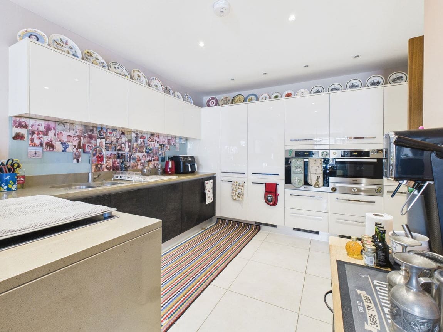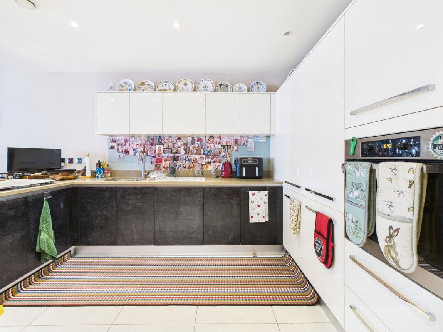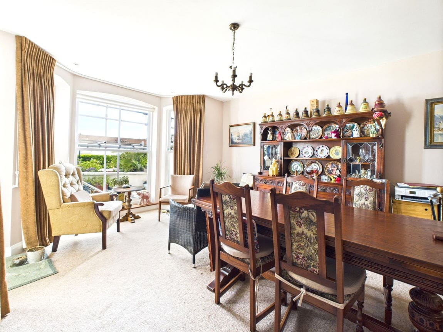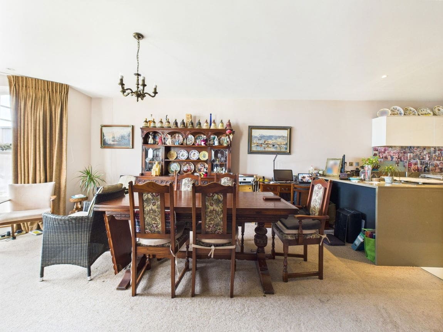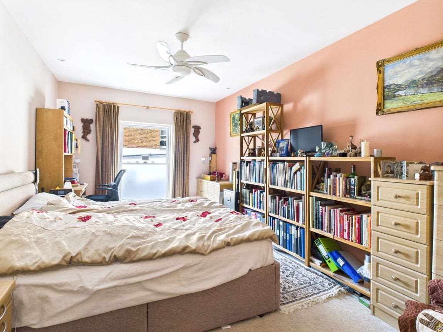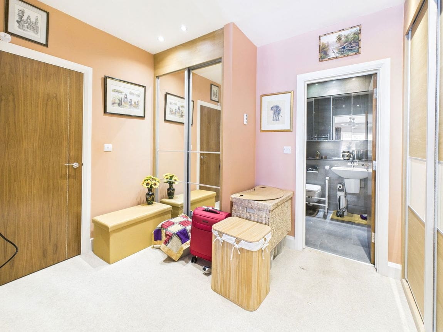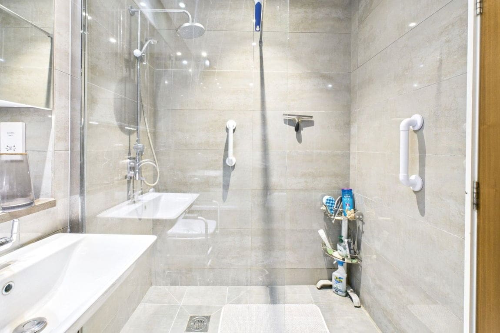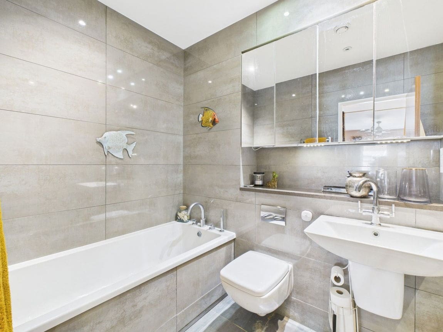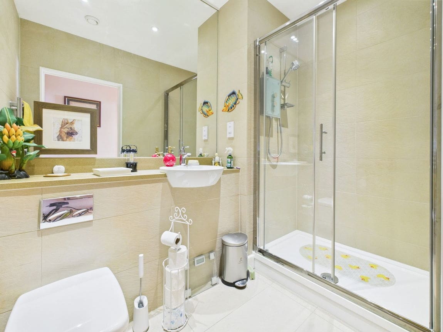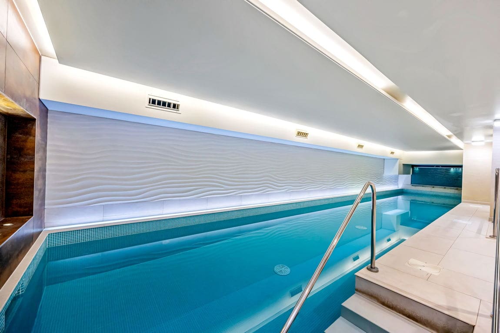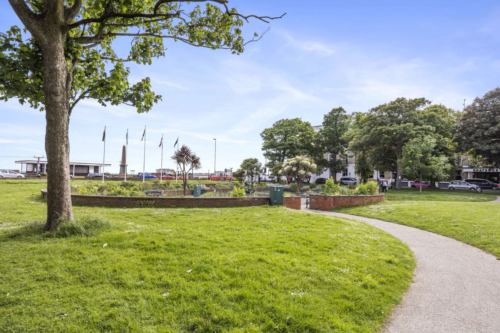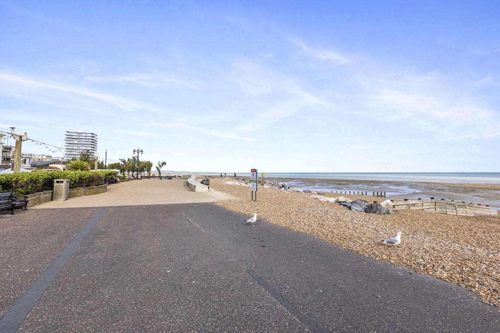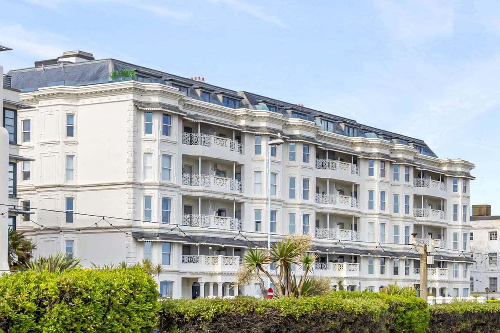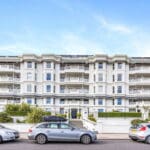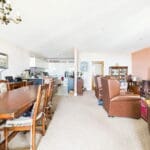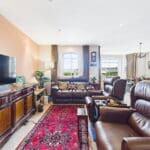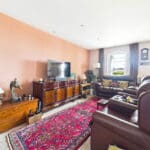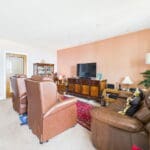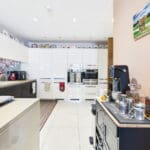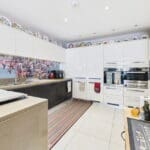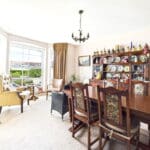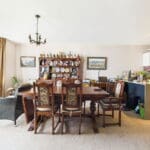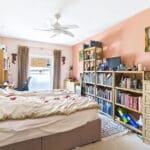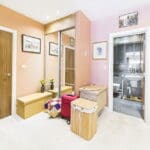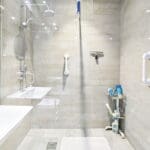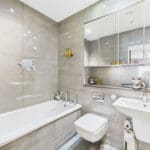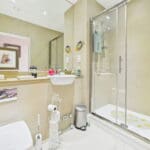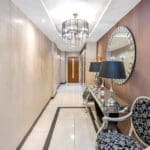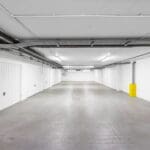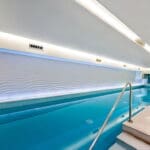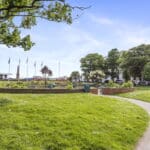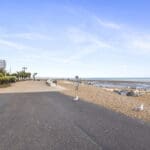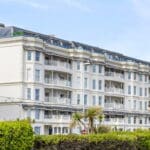The Eardley, Marine Parade, Worthing, BN11 3FE
Property Features
- Luxurious Ground Floor Apartment
- Award Winning Roffey Homes Development
- Popular Open Plan Lounge, Kitchen and Dining Area
- Two Double Bedrooms
- Family Bathroom and En-Suite Shower Room
- South Facing Patio Providing Views Of The English Channel
- Residents Pool And Secure Garage Parking Underground
- Vendors Onward Purchased Secured
- Victorian Style Façade
- Located on Worthing Seafront
Property Summary
Jacobs Steel is excited to offer this spacious ground-floor apartment, perfectly positioned in the sought-after, award-winning Roffey development. Nestled in the vibrant heart of Worthing town centre and directly facing the sea with its own private patio, this home puts everything you need right on your doorstep — from boutique shopping and great restaurants to leisure facilities, green parks, and excellent transport links. With around 1208 square feet of stylish living space, the apartment features two generous double bedrooms, two sleek bathrooms, and a stunning open-plan kitchen and living area that opens up to panoramic south-facing sea views — ideal for relaxed mornings or entertaining with friends. You’ll also enjoy the luxury of a private garage and access to fantastic communal perks, including a residents-only swimming pool.
Full Details
Jacobs Steel is excited to offer this spacious ground-floor apartment, perfectly positioned in the sought-after, award-winning Roffey development. Nestled in the vibrant heart of Worthing town centre and directly facing the sea with its own private patio, this home puts everything you need right on your doorstep — from boutique shopping and great restaurants to leisure facilities, green parks, and excellent transport links. With around 1208 square feet of stylish living space, the apartment features two generous double bedrooms, two sleek bathrooms, and a stunning open-plan kitchen and living area that opens up to panoramic south-facing sea views — ideal for relaxed mornings or entertaining with friends. You’ll also enjoy the luxury of a private garage and access to fantastic communal perks, including a residents-only swimming pool.
Internal: As you step into the prestigious, award-winning Roffey development, a sense of luxury is unmistakable with tiled floors, soft ambient lighting, and a refined atmosphere set the tone. Elegant communal hallways lead to the apartment’s private entrance situated on the ground floor. Inside, the welcoming reception hallway offers access to all principal rooms and includes multiple storage cupboards, one thoughtfully fitted to house a washing machine and tumble dryer. At the heart of the home lies a stunning open-plan living, kitchen, and dining area—designed to create a natural flow while defining each space. Measuring an impressive 16'09" x 12'02" and 24'08" x 12'00 respectively, the lounge and dining areas open onto a private south facing patio, offering exceptional views of the English Channel and echoing the building’s Victorian charm. The contemporary kitchen is both sleek and practical, featuring handleless cabinetry, stylish contrasting worktops, and a suite of integrated ‘Miele’ appliances, making it a joy to cook and entertain in. To the rear, two generous double bedrooms allow for a peaceful slumber. The principal bedroom—measuring 17'04" x 10'02" .—boasts a dedicated dressing area and a luxurious en-suite bathroom complete with a bath, walk-in shower, WC, washbasin, and built-in storage. A second modern shower room is conveniently located off the main hallway for guests or family.
External and communal: Accessed via the main open-plan living area, a private south-facing patio offers a peaceful retreat with exceptional views stretching across the English Channel. This outdoor haven perfectly complements the apartment’s refined interior, creating an ideal spot for morning coffee, evening relaxation and catching up with friends. For added convenience and security, the property includes a private garage within the gated underground car park, with additional visitor parking accessible via York Road. Residents also benefit from exclusive access to a beautifully landscaped communal terrace at ground level, along with premium leisure facilities, including a residents-only indoor swimming pool.
Situated In one of Worthing's most prestigious postcodes in central Worthing less than 25 metres from both Worthing Seafront and the town centre, you'll be perfectly located to benefit from some of the best restaurants and cafes in the area. Close-by is the award-winning leisure centre, Splashpoint that boasts two swimming pools, spa and gym. There are also three parks and a sea-inspired children's playground all located next to Splashpoint. Commuters are also well served with Worthing train station's offering regular services along the coast and London.
Council Tax: Band E
Tenure: Share of Freehold
Lease: Remainder of a 999 year lease
Maintenance: £3,145.78 6 monthly
