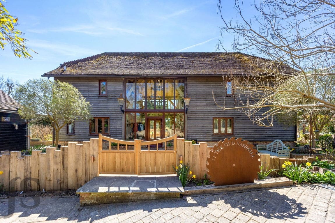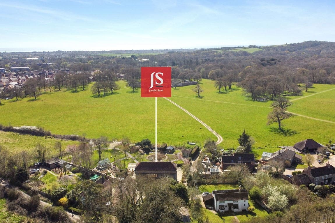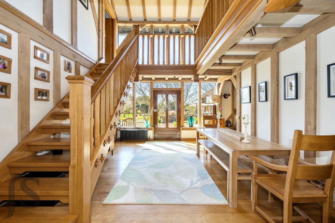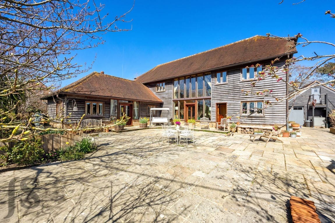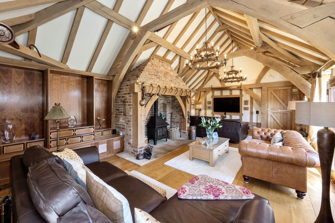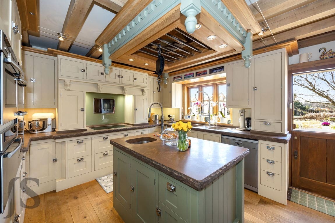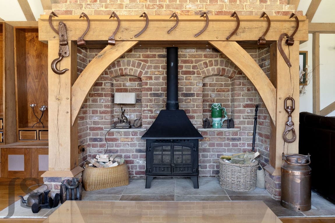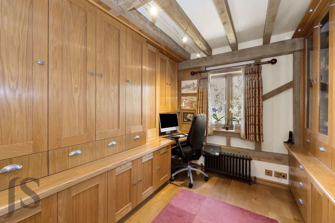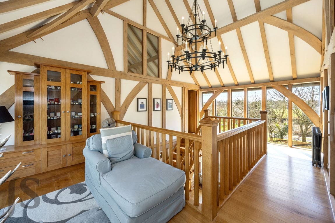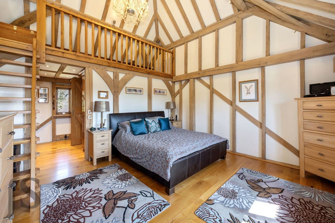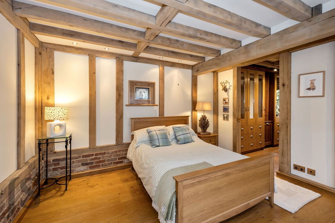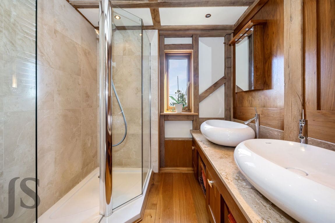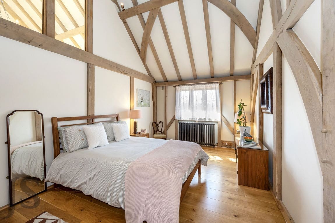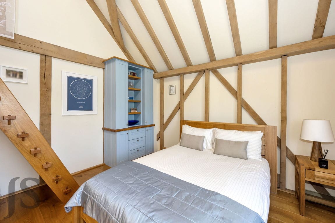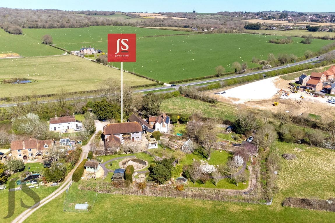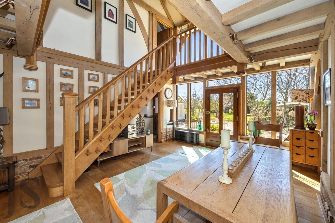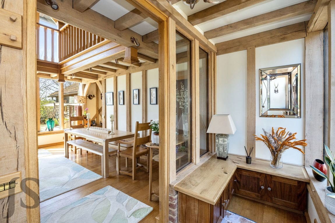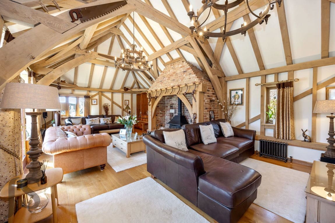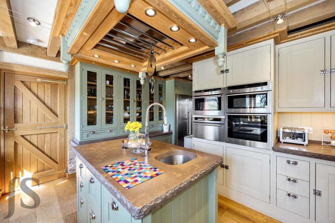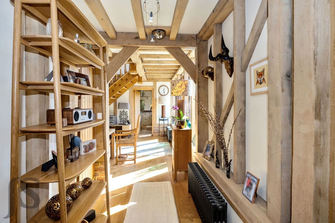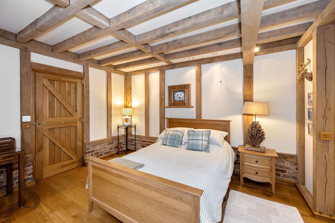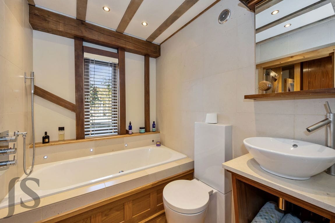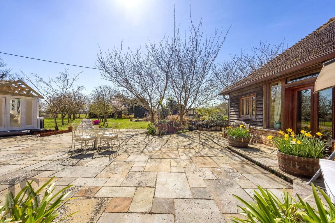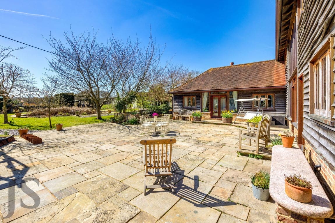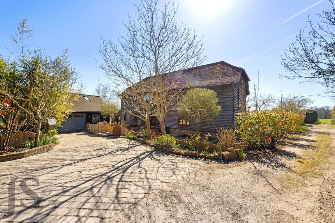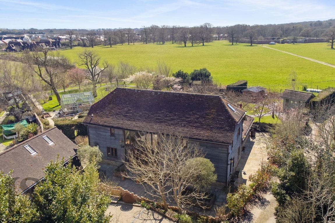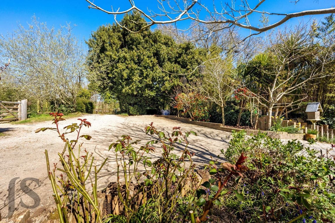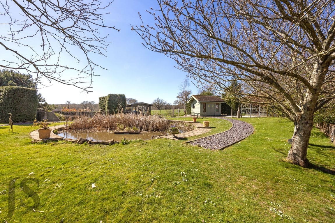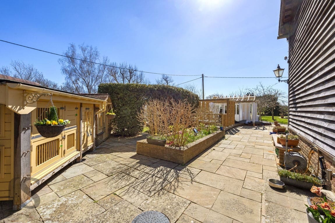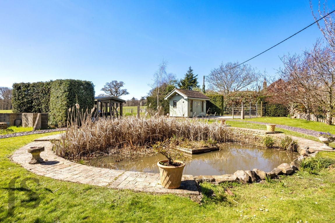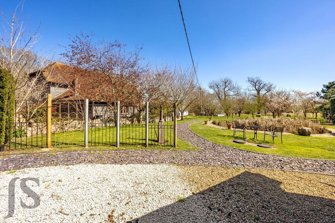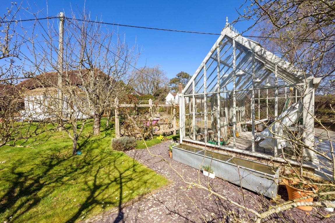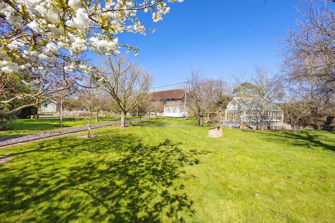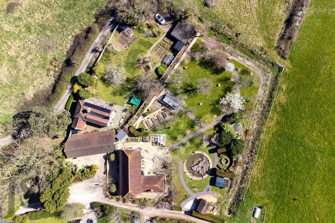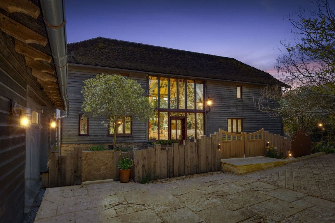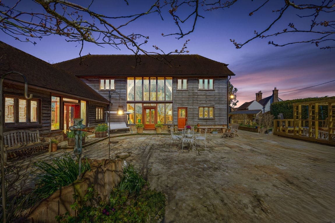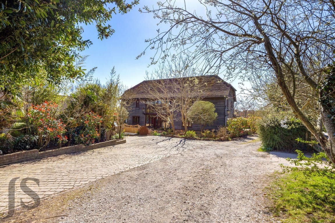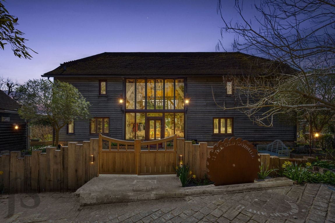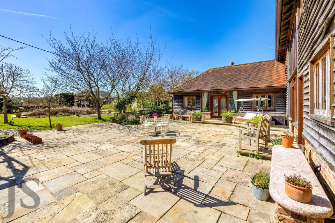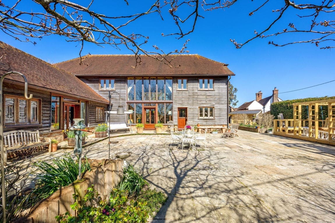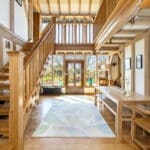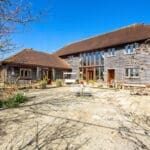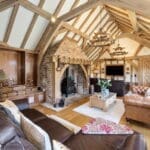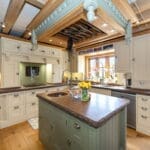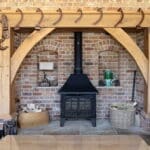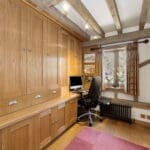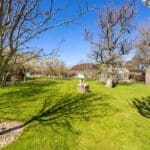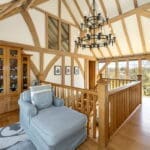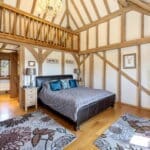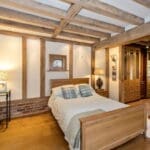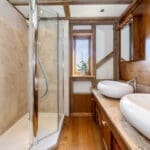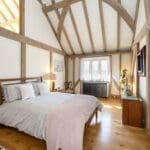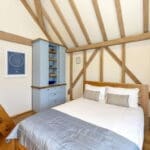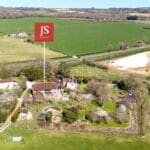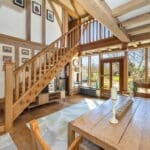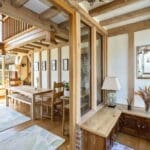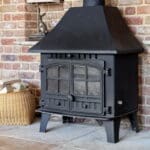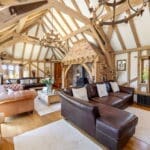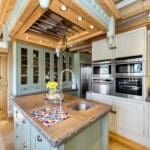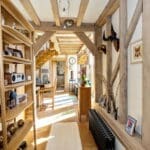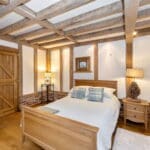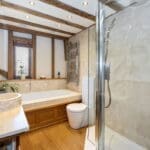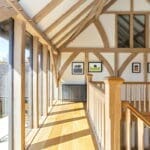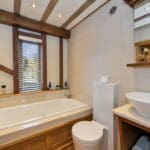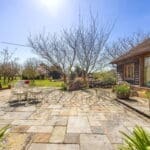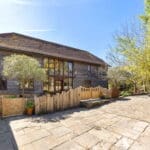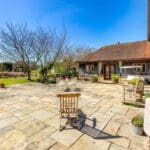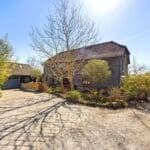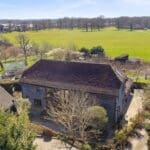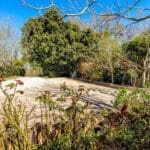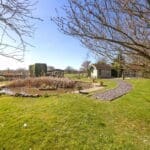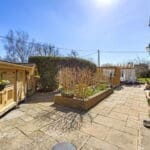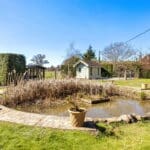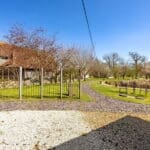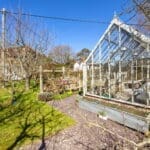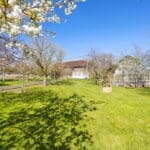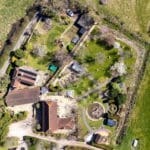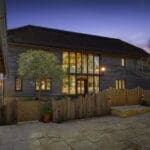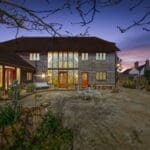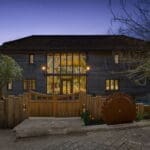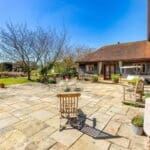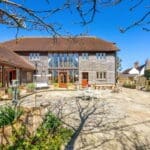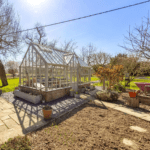Castle Goring Way, Worthing BN13 3UN
Property Features
- Semi-Rural Seclusion & Beautiful Views
- 1000+sqft Workshop
- Expansive South Facing Rear Garden
- Stunning Oak Beams
- Philippe Stack Bathroom & 2 En-Suites
- Bespoke Kitchen/Breakfast Room
- Vaulted Dining Hall & Living Room
- Impeccable Condition
- Four/Five Bedrooms
- Impressive Detached House
Property Summary
The Old Sawmill is a breath-taking oak-framed residence set in an area steeped in history. This unique home offers the rare combination of architectural beauty, semi-rural seclusion and modern sophistication, making it an exceptional lifestyle purchase for those seeking elegance and tranquillity in equal measure. Boasting a stunning vaulted reception hall, bespoke kitchen, triple-aspect living room, and five versatile bedrooms including two with luxurious en-suites. Set on an expansive plot with glorious south-facing gardens, and a 1,000+ sq ft powered workshop. A rare opportunity to own a home of exceptional character and countryside beauty.
Full Details
The Old Sawmill is a breath-taking oak-framed residence set in an area steeped in history. This unique home offers the rare combination of architectural beauty, semi-rural seclusion and modern sophistication, making it an exceptional lifestyle purchase for those seeking elegance and tranquillity in equal measure. Boasting a stunning vaulted reception hall, bespoke kitchen, triple-aspect living room, and five versatile bedrooms including two with luxurious en-suites. Set on an expansive plot with glorious south-facing gardens, and a 1,000+ sq ft powered workshop. A rare opportunity to own a home of exceptional character and countryside beauty.
INTERNAL
Tucked away in an area rich in heritage, *The Old Sawmill* is a truly exceptional oak-framed residence that effortlessly blends timeless character with contemporary luxury. From the moment you walk into the impressive vaulted reception hall full-height glazing, you're greeted by an abundance of natural light at both the front and rear, offering uninterrupted views of the expansive rear gardens and open countryside beyond. This magnificent space comfortably accommodates a large dining table—perfect for entertaining while enjoying the serene outlook. The bespoke kitchen/breakfast room is a culinary delight, featuring elegant cabinetry, solid granite worktops, and a full suite of high-spec appliances including integrated multifunctional double ovens, a steamer oven, and combination oven/microwave—tailor-made for passionate chefs. A built-in TV, induction hob, generous island with under-storage, and breakfast area complete the room. A separate utility room provides further space for laundry and household appliances. An inner hallway leads to the impressive living room, a space of warmth and grandeur, boasting a triple aspect, vaulted oak-beamed ceiling, and a captivating inglenook fireplace with wood-burning stove—a perfect centrepiece for cosy evenings. French doors open onto a south-facing patio, offering an effortless connection to the outdoors. Also on the ground floor is a versatile study or fifth bedroom with built-in storage. A convenient shower room/WC is a great addition. A generous ground-floor double bedroom is further enhanced by a dressing room with bespoke fitted wardrobes and a luxurious Philippe Starck en-suite bathroom, adding a boutique hotel feel.
The first floor is equally impressive, accessed via a dual-aspect galleried landing with a delightful seating area to relax and admire the breath-taking views. The principal bedroom suite features a dedicated dressing area, fitted wardrobes, a designer en-suite, and a mezzanine level providing additional storage. Another beautifully appointed bedroom also benefits from built-in wardrobes and a mezzanine, ideal for use as a study or lounge area. A further double bedroom and a luxury family bathroom complete the accommodation.
EXTERNAL
Set within glorious, mature grounds, the approach to The Old Sawmill is nothing short of impressive. A driveway provides ample off-road parking, leading to a substantial workshop of over 1,000 sq ft, fully powered—perfect for hobbies, storage, or conversion opportunities (STPP). The front garden features an elegant mix of shrubs, flowers, and a charming enclosed patio—a peaceful space for morning coffee. The expansive south-facing rear garden is a private sanctuary, bordered by unspoiled fields . Among its many highlights is a majestic 300-year-old tree, a flourishing orchard with fruit trees, a natural wildlife pond, and a bespoke Hartley Botanic greenhouse, alongside a productive vegetable patch and various outbuildings.
SITUATED
The property is within the South Downs National Park and overlooks the listed walled garden belonging to Castle Goring. Enjoy country pub dining just 500 yards away, lovely countryside walks nearby, the local amenities can be found in lower Salvington, Findon Valley shopping parade and High Salvington has a lovely local shop/coffee shop and bar called 'The Refreshments Rooms'. The property provides easy access to the A27 & A24 and bus services are nearby. There is a selection of schools and colleges within the local area for all ages and Worthing Golf Course within walking distance. Worthing town centre and the seafront with its comprehensive shopping amenities, restaurants, pubs, cinemas, theatres and leisure facilities is approximately 1.9 miles away.
