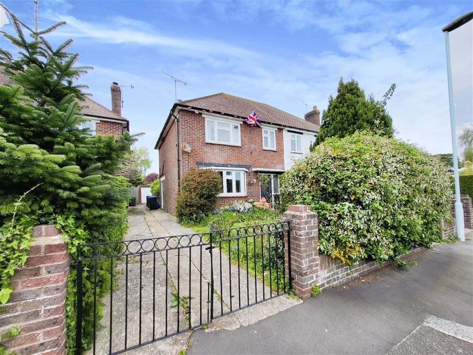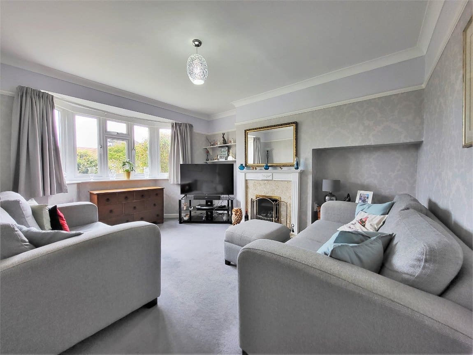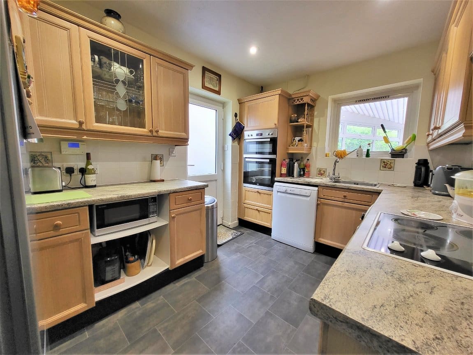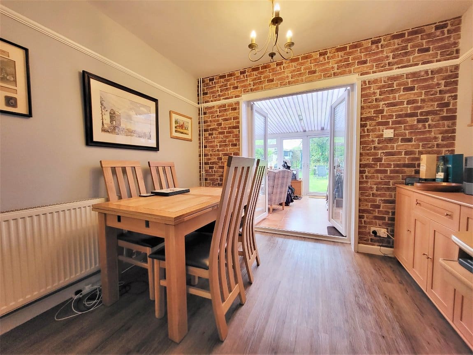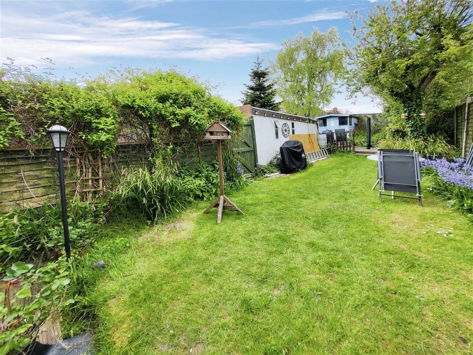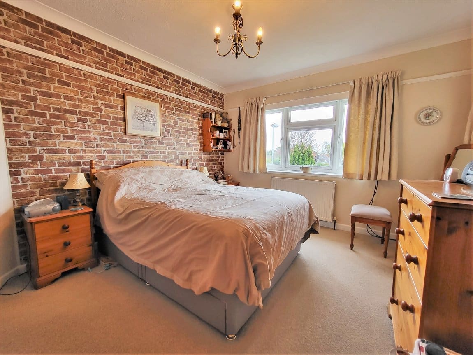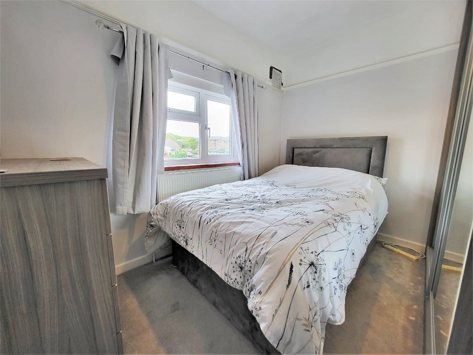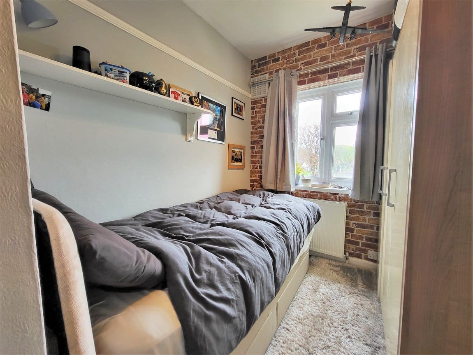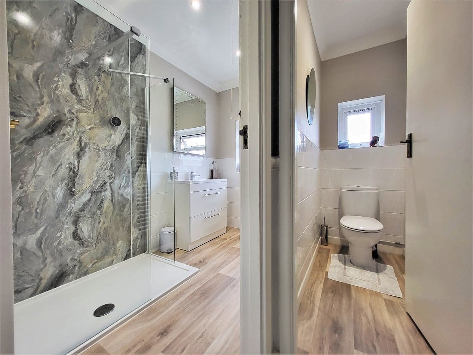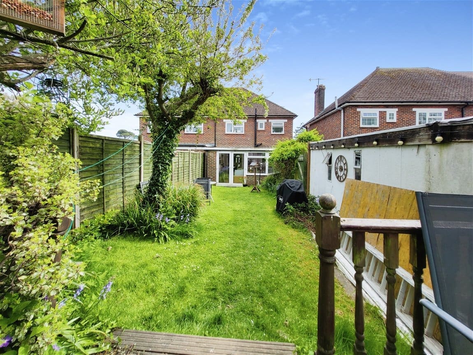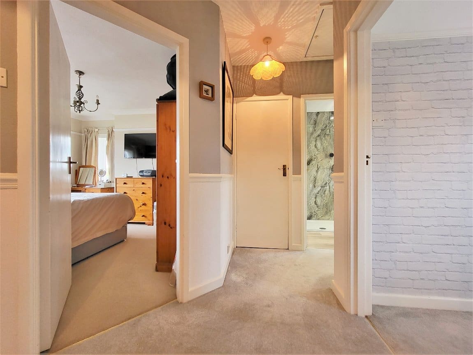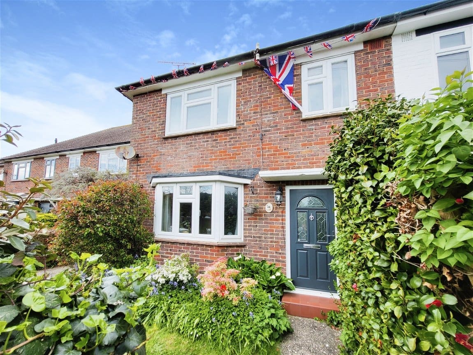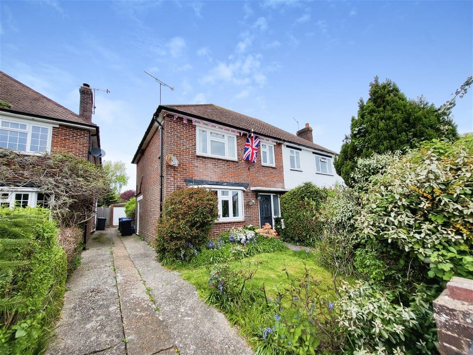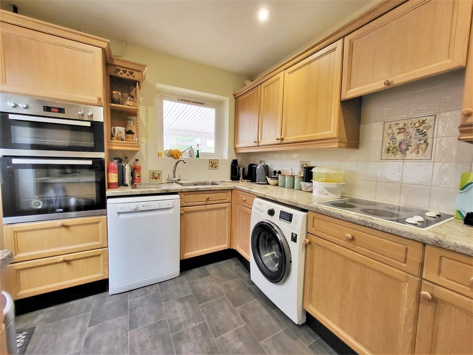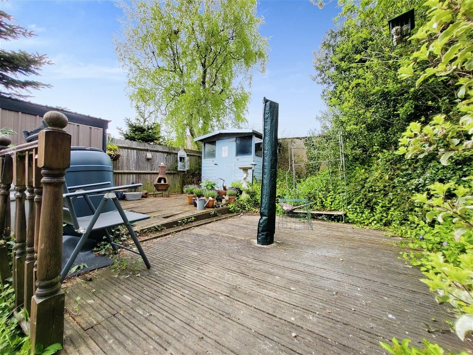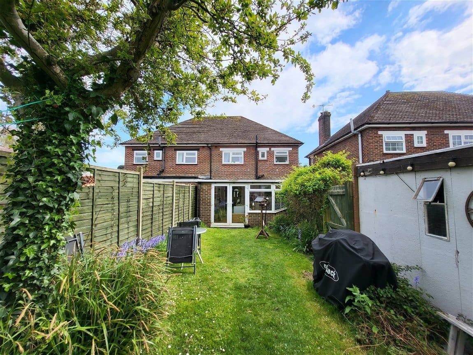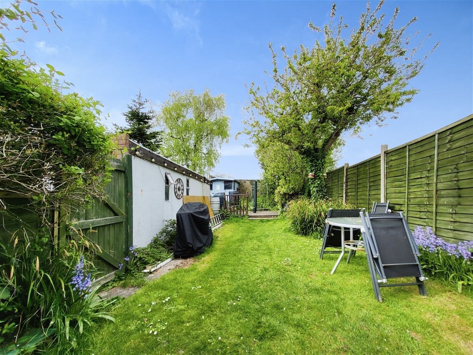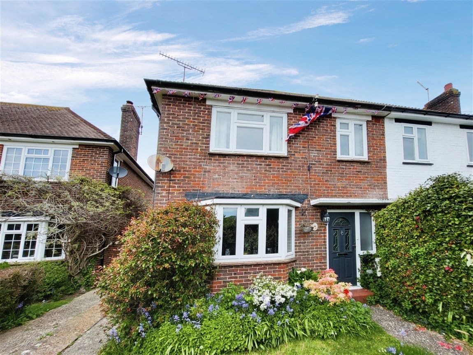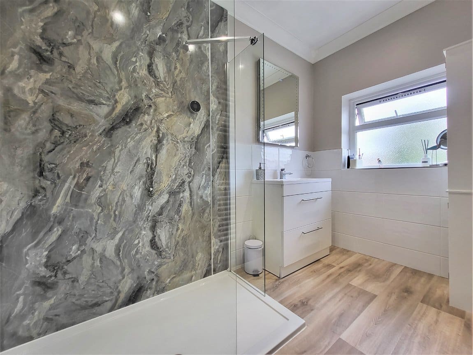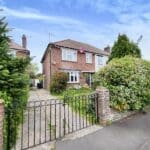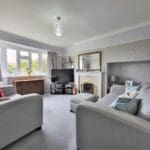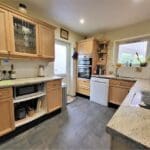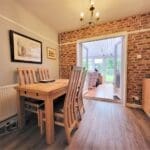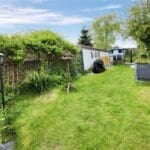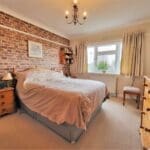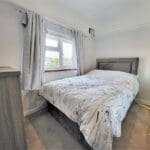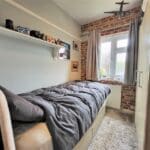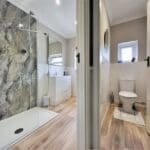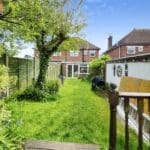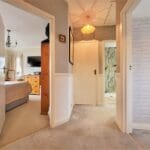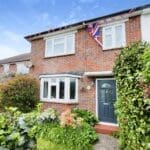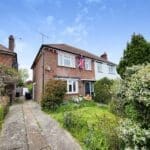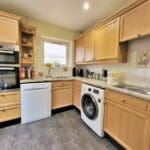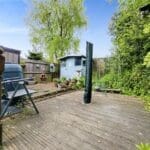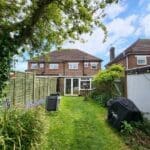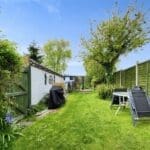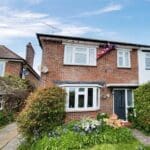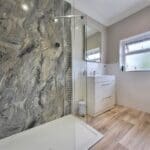The Plantation, Worthing, West Sussex BN13 2AJ
Property Features
- Semi-Detached House
- Well Presented
- Three Bedrooms
- Kitchen
- Lounge
- Dining Room
- Shower Room with Separate WC
- Conservatory
- Front and Rear Gardens
- Garage
Property Summary
We are pleased to present to the market this semi-detached house situated in the popular Offington area. The property comprises three bedrooms, lounge, kitchen, dining room, conservatory and modern shower room. Front and rear gardens, garage and close to local amenities.
Full Details
INTERNAL Entrance hall with under stairs cupboard, the lounge has a bay window and gas fire with views over the pretty front gardens. Kitchen has a range of matching units with inset hob and extractor over and integrated oven with grill above, space for fridge/freezer, dishwasher and washing machine, back door to the side access. Opening from the hall the dining room has French doors leading into a good sized conservatory which leads to the rear garden. On the first floor landing the airing cupboard houses the boiler and has loft access. Bedroom one has a dual aspect and built in wardrobe, bedroom two has fitted wardrobes with mirrored sliding doors and bedroom three a built in cupboard. Modern shower room with walk in double shower and wash hand basin, separate wc.
EXTERNAL The front garden is laid to lawn with shrub and flower borders, shared driveway leading to the garage and side access to the rear. The rear garden is mainly laid to lawn with a decked area at the rear and shed.
SITUATED The property is situated on the borders of Offington within close proximity to the local amenities on Salvington Road; with shops, pubs and local park nearby. Also Findon Valley parade with GP surgery and Thomas a Becket amenities are not far. Bus routes close and main A27 & A24 roads. Worthing Town Centre with its comprehensive shopping amenities, restaurants, pubs, cinemas, theatres and leisure facilities are approximately 2 1/2 miles away. The nearest train station is West Worthing which is just over a mile away.
ENTRANCE HALL
LOUNGE 14' 2" x 12' 2" (4.32m x 3.71m)
KITCHEN 11' 10" x 10' 10" (3.61m x 3.3m)
DINING ROOM 10' 0" x 8' 3" (3.05m x 2.51m)
CONSERVATORY 16' 0" x 12' 1" (4.88m x 3.68m)
FIRST FLOOR
BEDROOM ONE 12' 8" x 11' 7" (3.86m x 3.53m)
BEDROOM TWO 10' 0" x 8' 3" (3.05m x 2.51m)
BEDROOM THREE 9' 6" x 6' 10" (2.9m x 2.08m)
SHOWER ROOM 8' 11" x 5' 2" (2.72m x 1.57m)
SEPARATE WC 5' 8" x 2' 9" (1.73m x 0.84m)
GARAGE
COUNCIL TAX Band C
