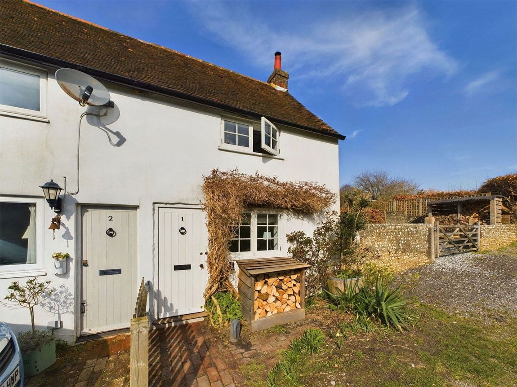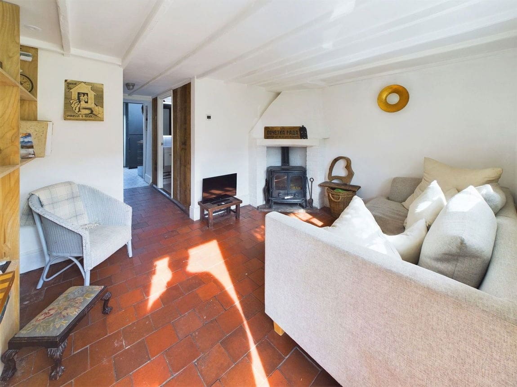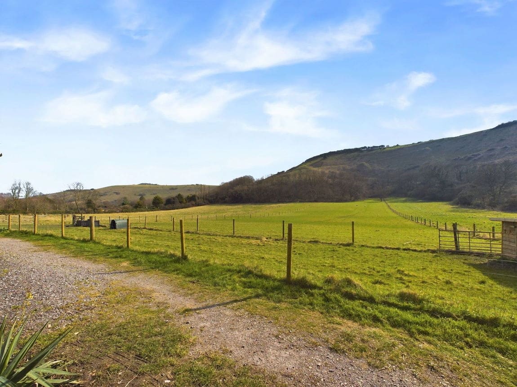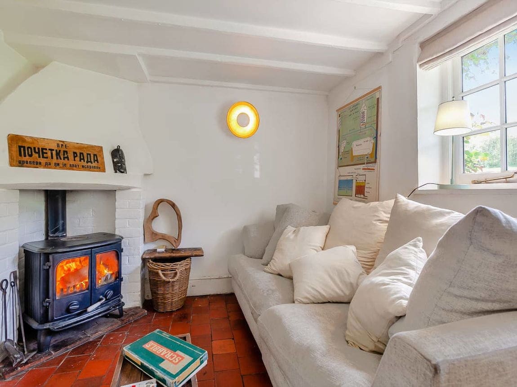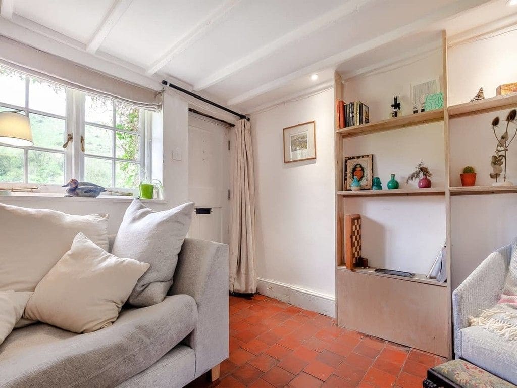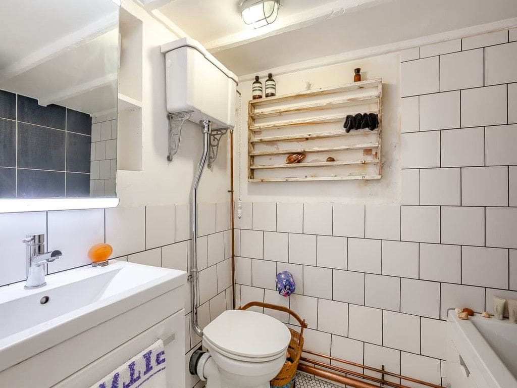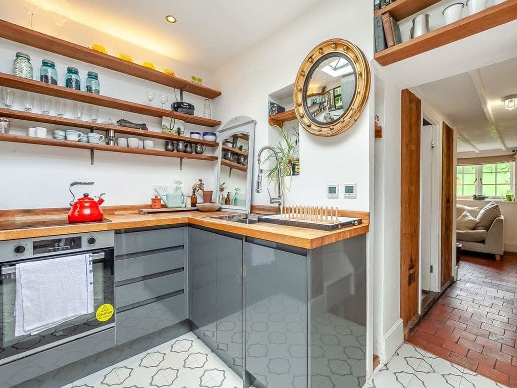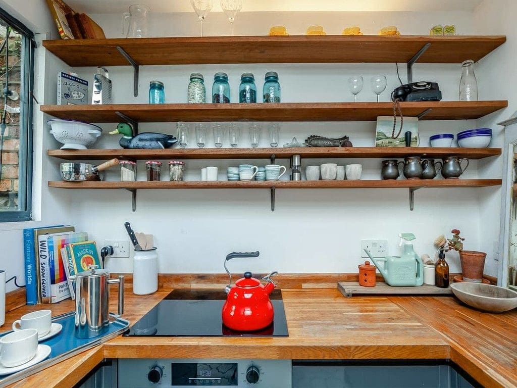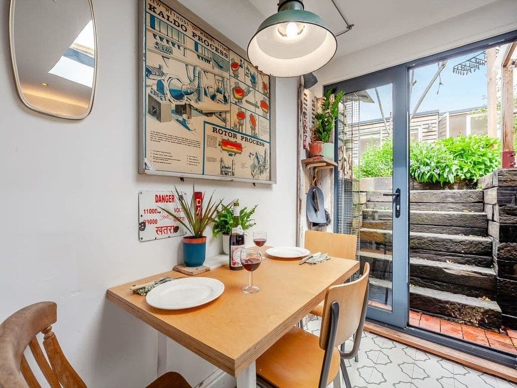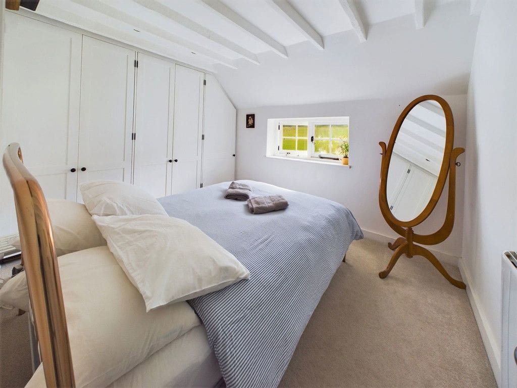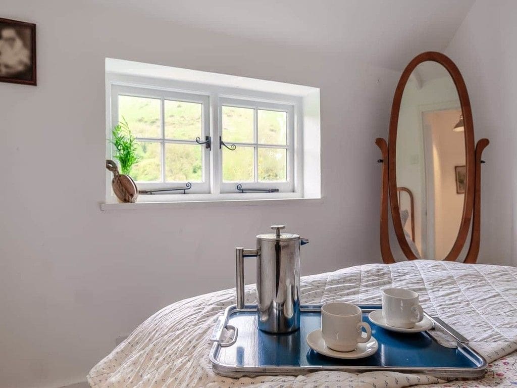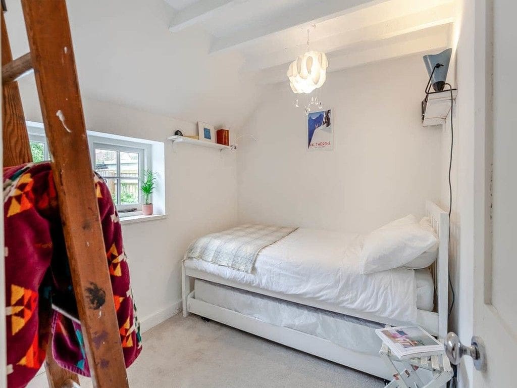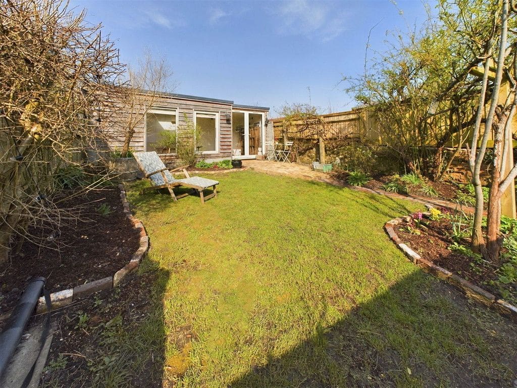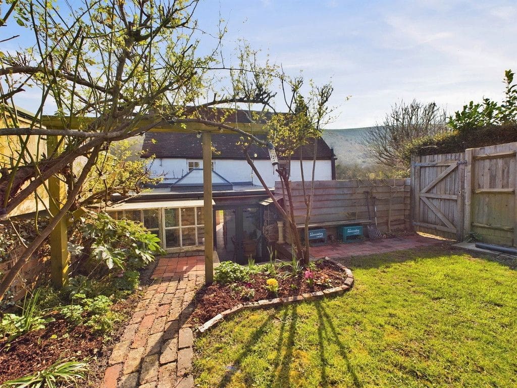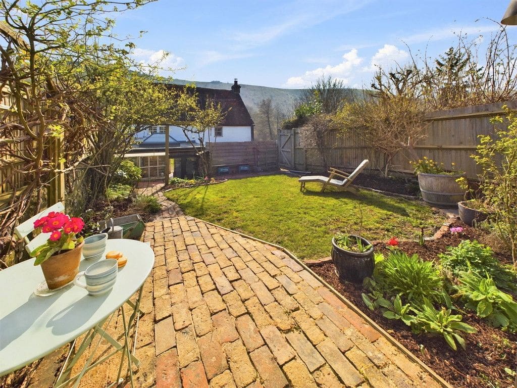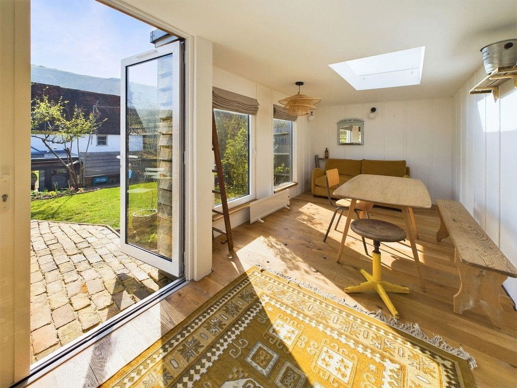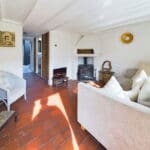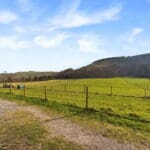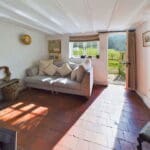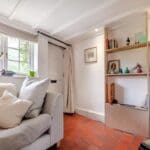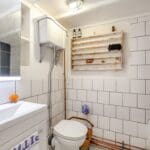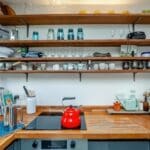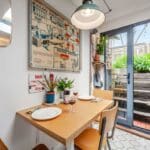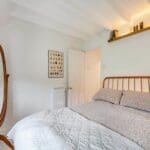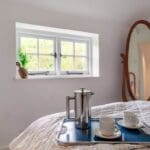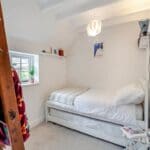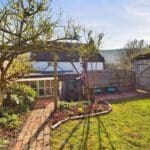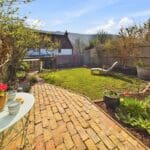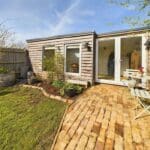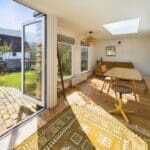The Street, Fulking, Henfield, BN5 9LT
Property Features
- Two Bedrooms
- Semi Detached Cottage
- Spacious Lounge With Feature Log Burner
- Modern Kitchen/Dining Room
- Views Directly Over Countryside
- Situated In The Heart Of The South Downs
- Useful Garden Room / Office
- Double Glazed Throughout And Underfloor Heating
- Available Mid September
- Feature Rear Garden
Property Summary
We are delighted to offer this unique two bedroom character filled semi detached cottage with breath-taking down-land views situated in the heart of the South Downs.
Full Details
We are delighted to offer this unique two bedroom character filled semi detached cottage with breathtaking down-land views situated in the heart of the South Downs.
Within close proximity to the wonderful surrounding countryside. The South Downs National Park provides many opportunities for walking and cycling whilst offering truly spectacular scenery. Upper Beeding with its local shops and facilities is approximately 4 miles away/10 mins drive, whilst Henfield with more comprehensive shopping facilities can be found slightly North approximately 6 miles away/15 mins drive. Access through the A281 provides quick and easy links to the A23/M23 for Brighton, Gatwick Airport & London. Brighton just 8 miles away and bus services from Upper Beeding & Henfield provide routes to local towns including Brighton, Burgess Hill, Horsham & Worthing. The nearest railway station is at Hassocks (7 miles away) offering direct services to London & Brighton.
INTERNAL:
Wooden front door through to:-
LOUNGE: South/East aspect. Comprising tiled flooring with electric under floor heating, double opening window with breathtaking views over countryside, inset log burner, opening through to:-
INTERNAL HALLWAY: Comprising tiled flooring, under stairs cupboard with shelving, wall mounted light fitting, stairs to first floor.
GROUND FLOOR BATHROOM: Comprising tiled flooring with electric underfloor heating, part tiled walls, hand wash basin with mixer tap and vanity unit below, high level flush wc, panel enclosed bath with mixer tap and shower attachment and fully tiled walls, single light fitting
KITCHEN/BREAKFAST ROOM: North/West aspect. Comprising double glazed window, tiled flooring with electric underfloor heating, wooden work surfaces with cupboards below, inset four ring electric hob with oven below, inset one and a half bowl stainless steel butler sink with mixer tap, integrated fridge/freezer, slimline dishwasher, recessed lighting, skylight, aluminium slimline double doors leading out to rear garden.
LEAN TO/UTILITY SPACE: Space and provision for washing machine and dryer.
BEDROOM ONE: South/East aspect. Comprising double glazed window with breathtaking views over the countryside, carpeted flooring, built in wardrobes with hanging rail and shelving, wall mounted electric heater.
BEDROOM TWO: North/West aspect. Comprising double glazed window, carpeted flooring, wall mounted electric heater, loft hatch access.
EXTERNAL:
FRONT GARDEN: Open lawn area with cobble pathway leading to front door, breathtaking views over the countryside.
FEATURE REAR GARDEN: Tiled patio area with steps leading upto lawned area have various borders with shrubs, plants and trees, gate to side access, pathway leading to laid brick patio area and onto garden room, fence enclosed.
GARDEN ROOM/OFFICE: Comprising wooden flooring, aluminium double glazed windows, aluminium slimline double doors onto rear garden, various power points, wall mounted light fittings, single ceiling light fitting, skylight.
COUNCIL TAX:
Band B
