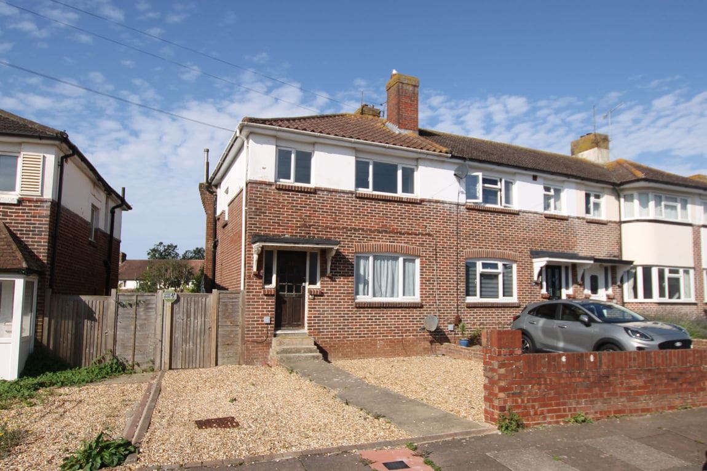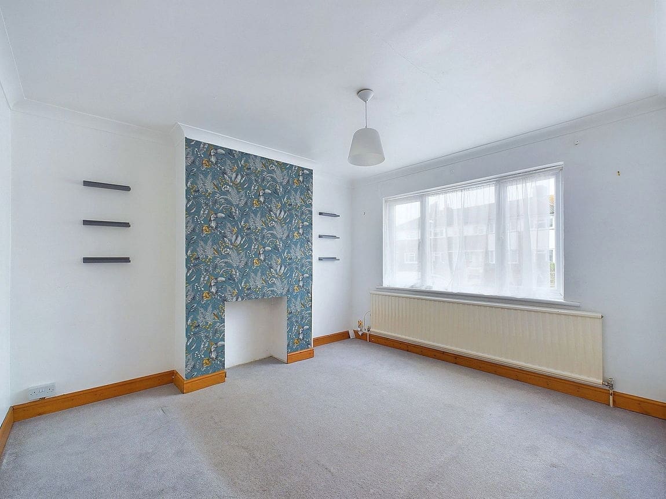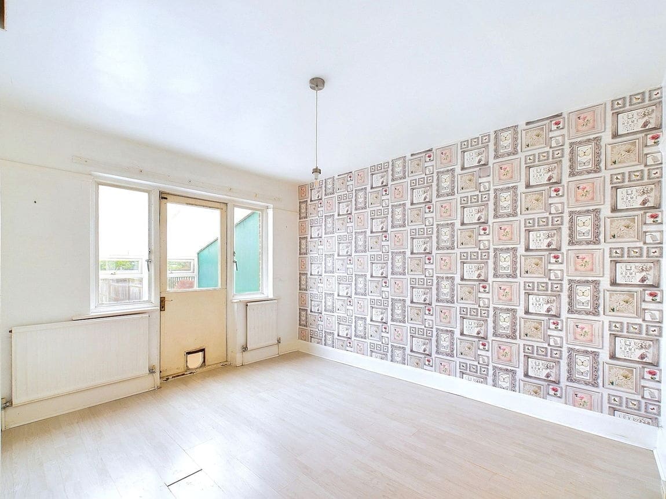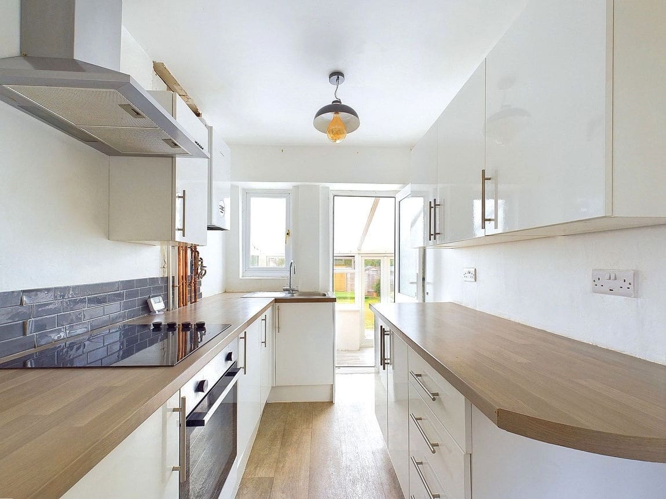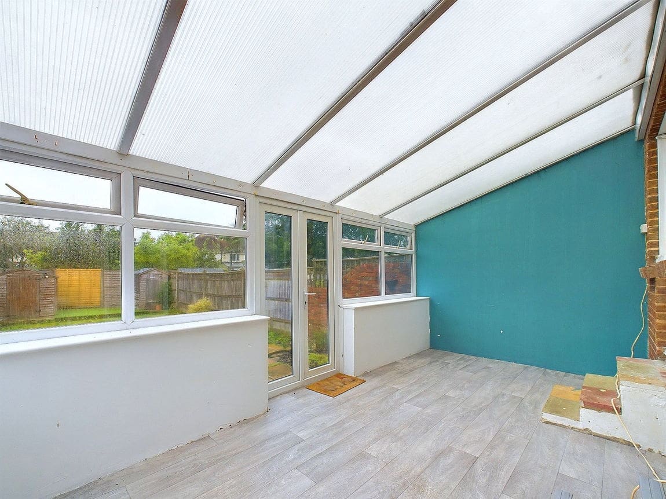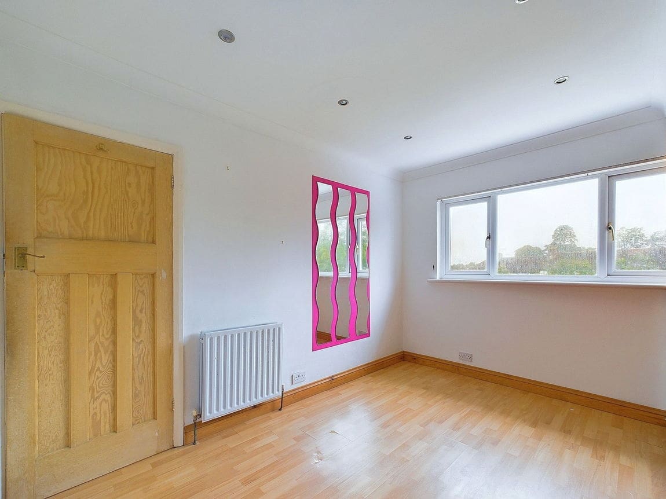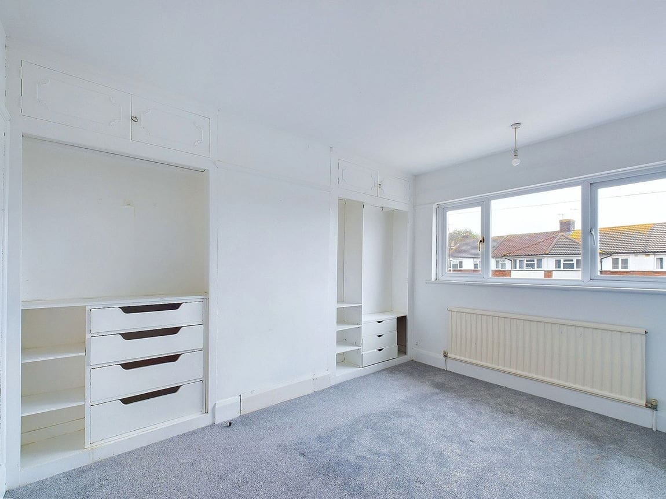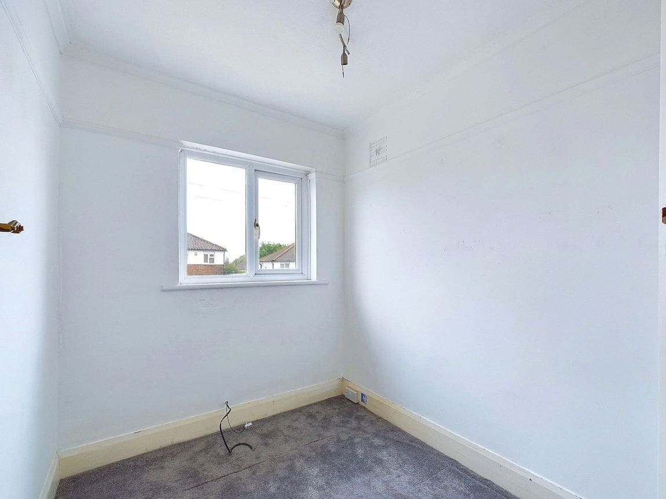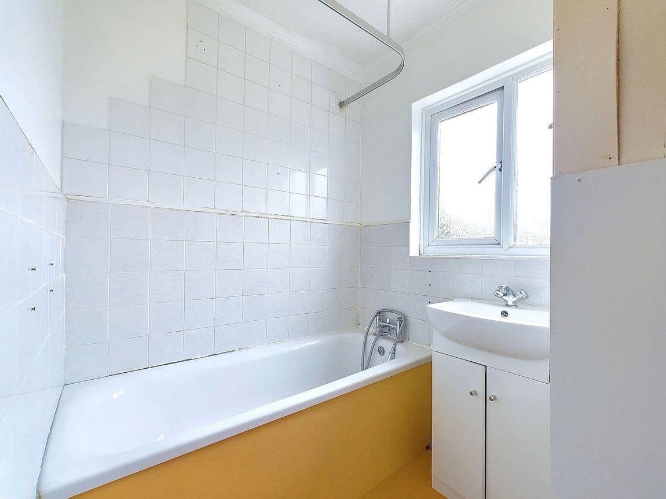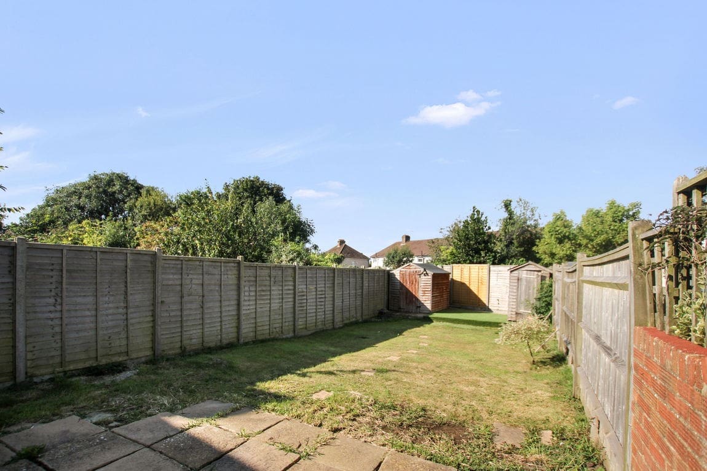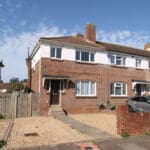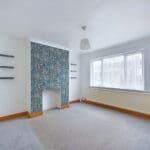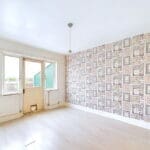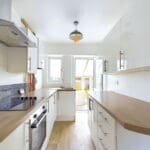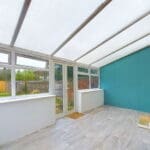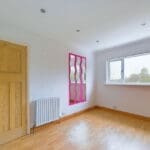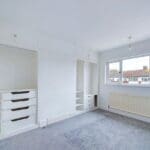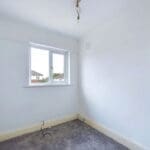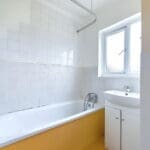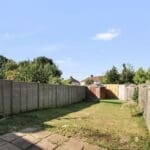Turner Road, Worthing BN14 8PY
Property Features
- End Of Terrace Family Home
- Potential For Extension (subject to obtaining the required permission)
- Two Reception Rooms
- Separate Kitchen
- Three First Floor Bedrooms
- Bathroom And Separate W.C
- West Facing Rear Garden
- Private Driveway
- Popular Broadwater Catchment Area
- No Onward Chain
Property Summary
Jacobs Steel are delighted to offer for sale this three bedroom end of terrace house which requires some internal renovations and offers the perfect opportunity to create the perfect family home with potential for a rear extension or loft conversion (subject to planning permissions). Boasting two reception rooms, a separate kitchen, conservatory, three bedrooms, bathroom and separate W.C., west facing rear garden and private driveway.
Full Details
**£325,000 - £350,000**
Jacobs Steel are delighted to offer for sale this three bedroom end of terrace house which requires some internal renovations and offers the perfect opportunity to create the perfect family home with potential for a rear extension or loft conversion (subject to planning permissions). Boasting two reception rooms, a separate kitchen, conservatory, three bedrooms, bathroom and separate W.C., west facing rear garden and private driveway.
Internal The front door to the property gains access to a reception hallway with doors to all ground floor rooms and stairs ascending to the first floor. The sizeable living room measures 11'11" x 10'10" with a large east facing window and overlooks the front garden. A second reception room measures 11'11" x 09'11" and provides access to the conservatory, with a separate kitchen adjacent which could be knocked through to create a modern, open plan design. The full width conservatory measures 16'08" x 08'02"and allows access to the rear garden. Three bedrooms are located on the first floor with the larger two measuring 12'00" x 09'11" and 12'00" x 09'09" respectively and both benefit from fitted wardrobe space. A family bathroom suite sits alongside a separate W.C. to again offer any new owner the option to create one large bathroom suite.
External The front of the property is laid with shingle for ease of maintenance and provides an off road parking space, with a path leading from the pavement to the front door. A gated side pathway provides exterior access to the circa 30 foot rear garden which is mainly laid to lawn. The Garden benefits from the sought after and highly desirable westerly aspect, perfect for afternoon and evening sun.
Situated in this convenient location being within easy reach of the A27 Upper Brighton Road with easy access to neighbouring towns. Lyons Farm retail park, with its Sainsburys superstore and other outlets, is within half a mile, whilst Broadwater village centre is approximately three quarters of a mile away.
Council Tax Band C
