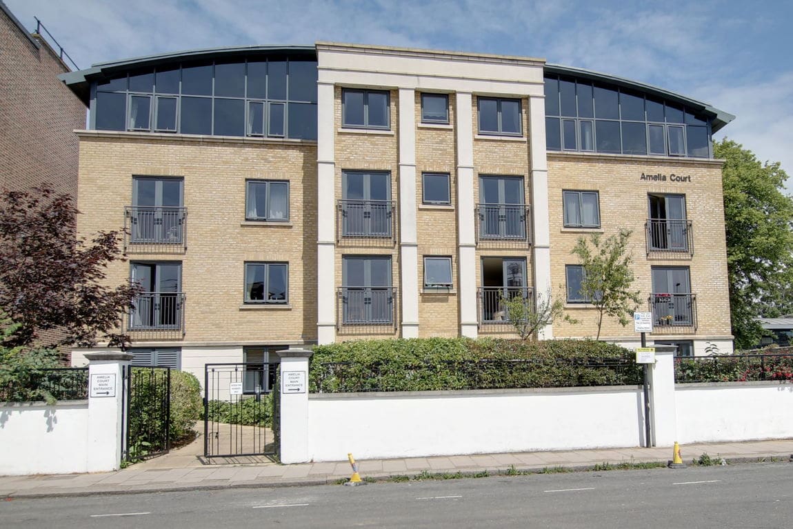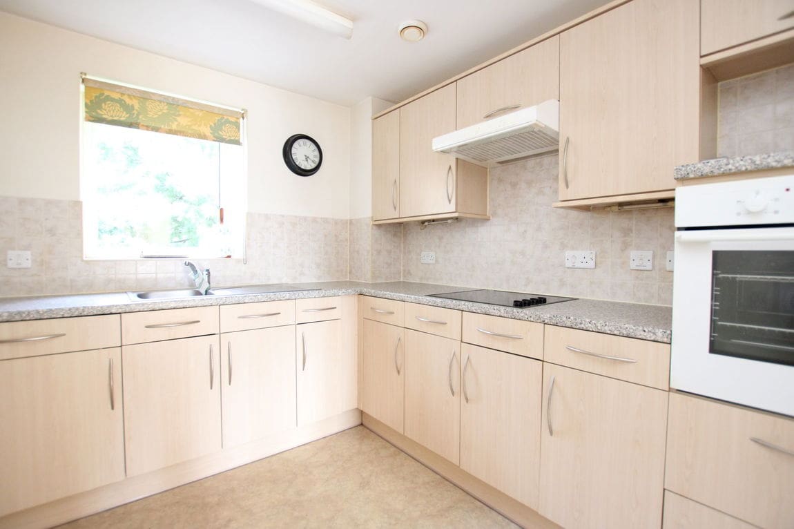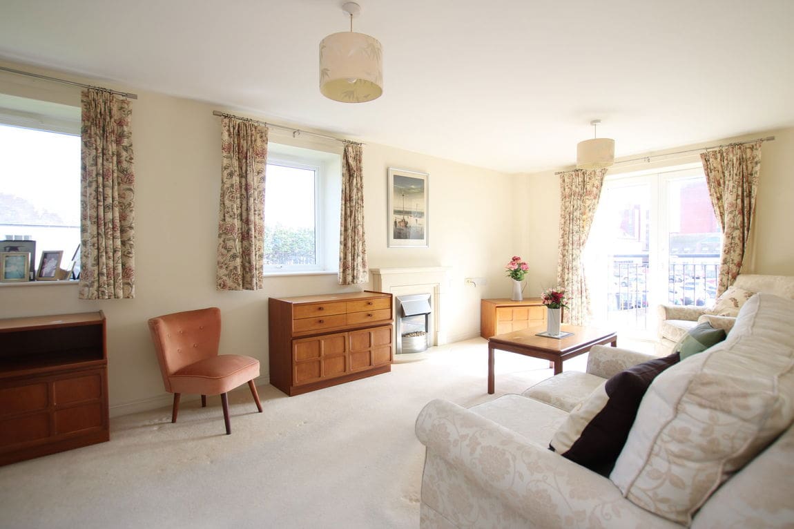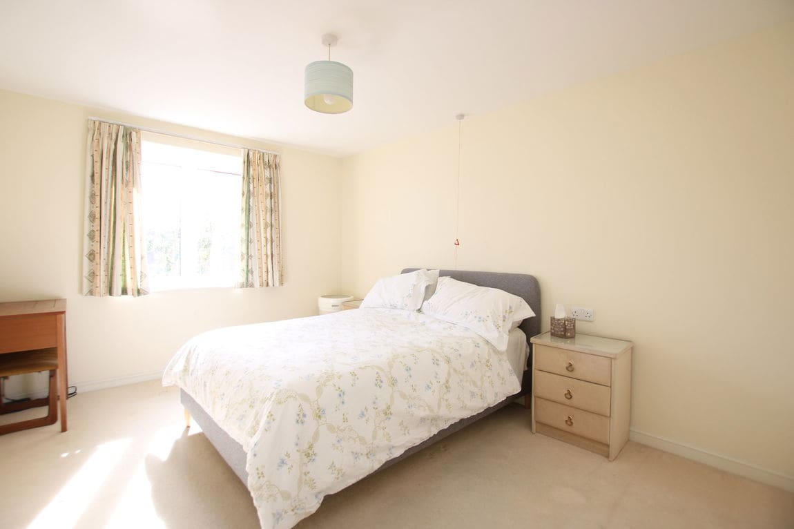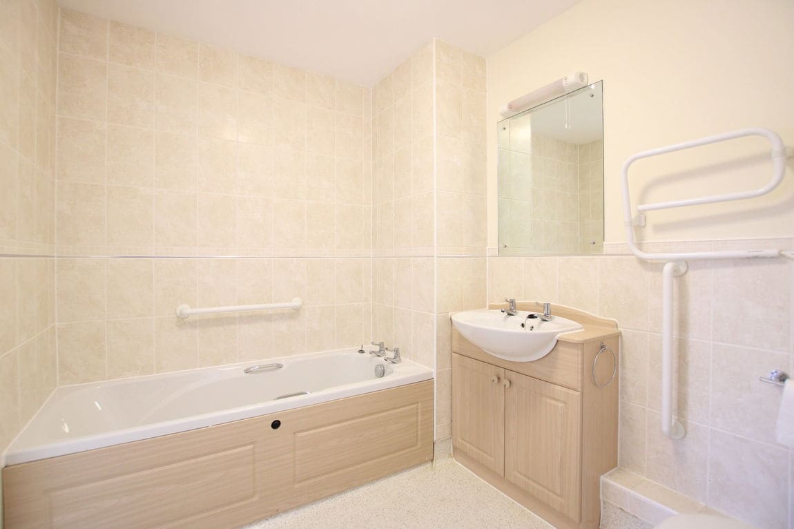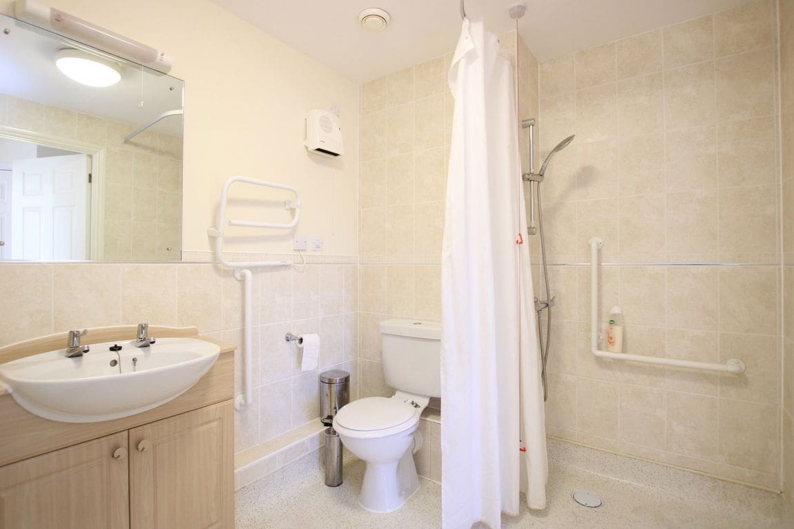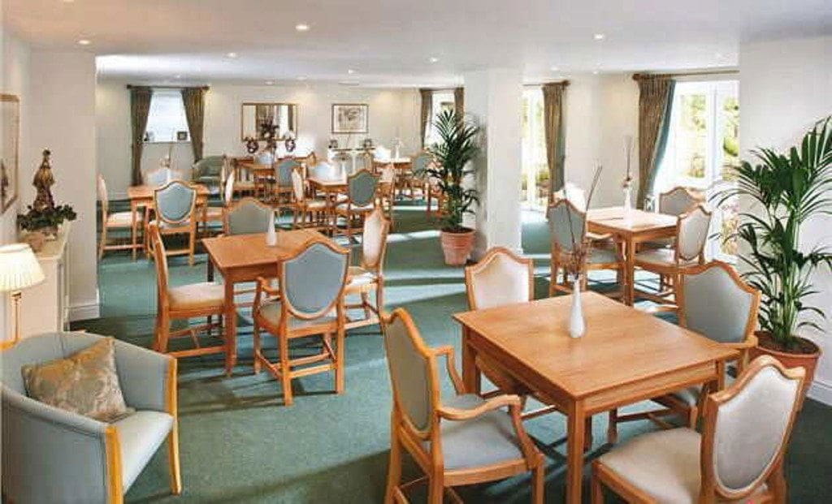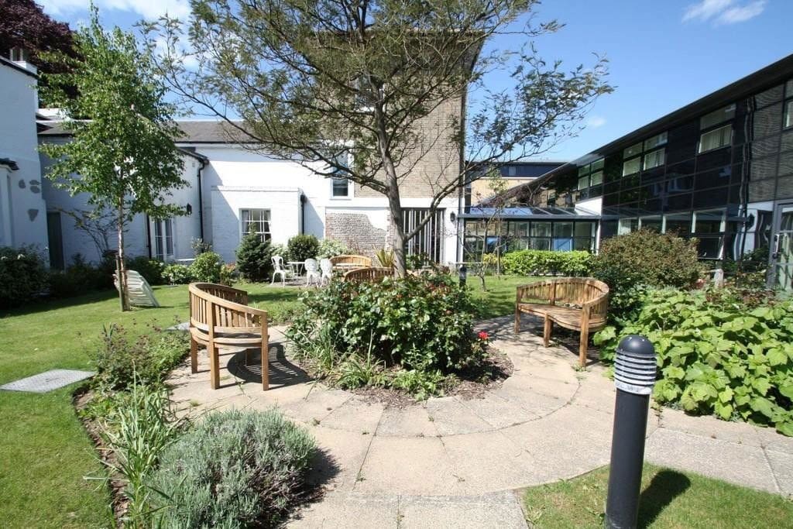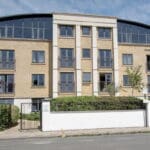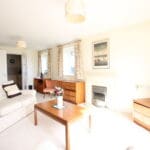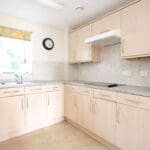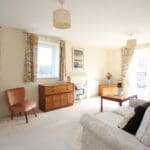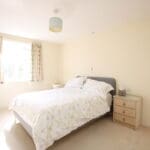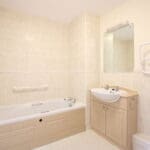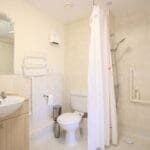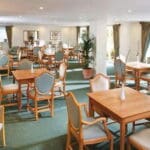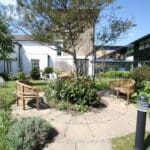Union Place, Worthing BN11 1AH
Property Features
- First Floor Retirement Flat
- One Double Bedroom
- Spacious Fitted Kitchen
- Bathroom with Walk in Shower
- Spacious Fitted Kitchen
- Central Location
- Residents Lounge & Restaurant
- Residents Parking
- Juliet Balcony
Property Summary
Beautifully presented and spacious one bedroom first floor retirement apartment with comprehensive communal facilities.
Full Details
Summary Beautifully presented and spacious one bedroom first floor retirement apartment with comprehensive communal facilities.
Internal Upon entering the property, you are immediately welcomed by the bright and spacious feel. Along the hallway is the dual aspect lounge with double doors out to a Juliet balcony and windows overlooking the communal gardens. The kitchen has a wealth of countertop space and integrated appliances. Back along the hallway is the bedroom with built in wardrobes. The bathroom comprises neutral décor and benefits from a bath as well as a walk-in shower.
External Outside are extensive, extremely well-tended landscaped communal gardens. Other facilities include a full security system and CCTV, staff on site 24 hours a day, waitress service in the dining room which is positioned conveniently close to the apartment, guest suite for the use of family and friends, residents lounge and a function room and one hours domestic assistance per week. There is also a communal laundry room & a battery scooter store.
Situated Within walking distance of the beach, this Retirement Living development is situated in Worthing Town Centre with local shops, cafes and theatres within a minutes walk from your front door.
Tenure Leasehold 112 years remaining
Service Charge: Approx. £576.10 pcm
Council Tax Band B
LIVING ROOM 20' 05" x 11' 03" (6.22m x 3.43m)
KITCHEN 9' 11" x 9' 07" (3.02m x 2.92m)
BEDROOM 14' 09" x 10' 01" (4.5m x 3.07m)
BATHROOM 9' 05" x 6' 09" (2.87m x 2.06m)
