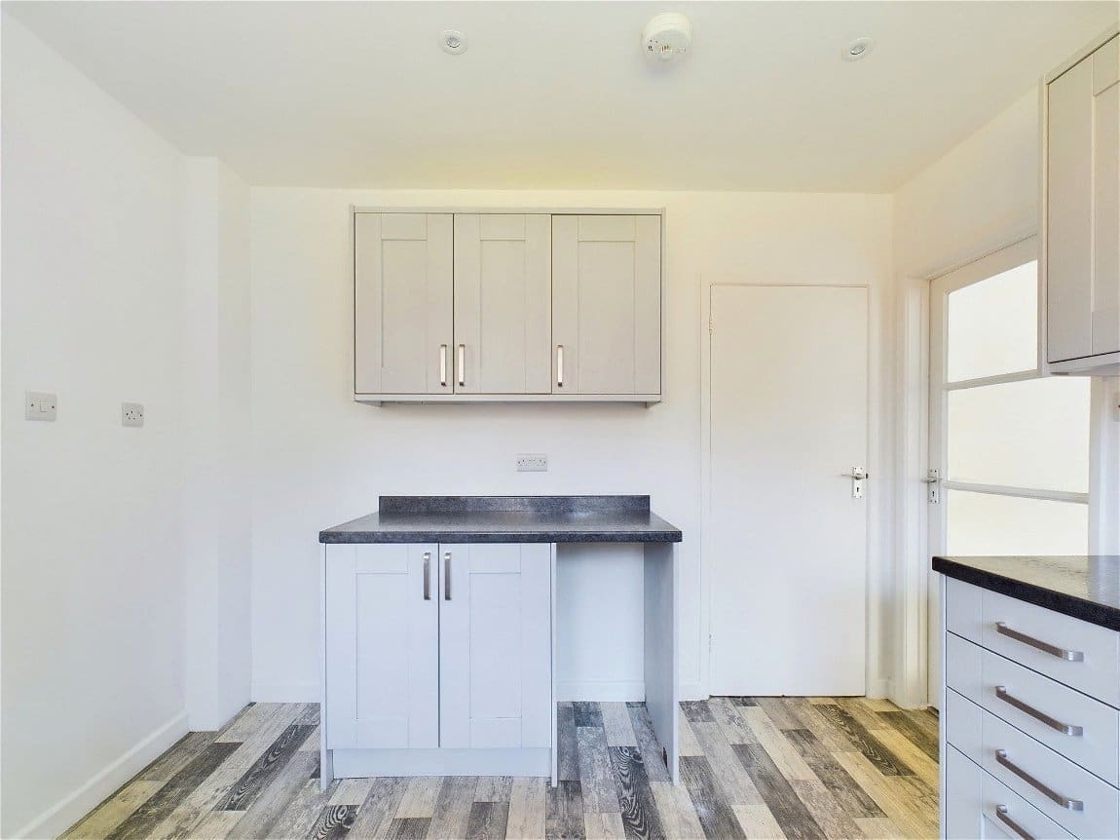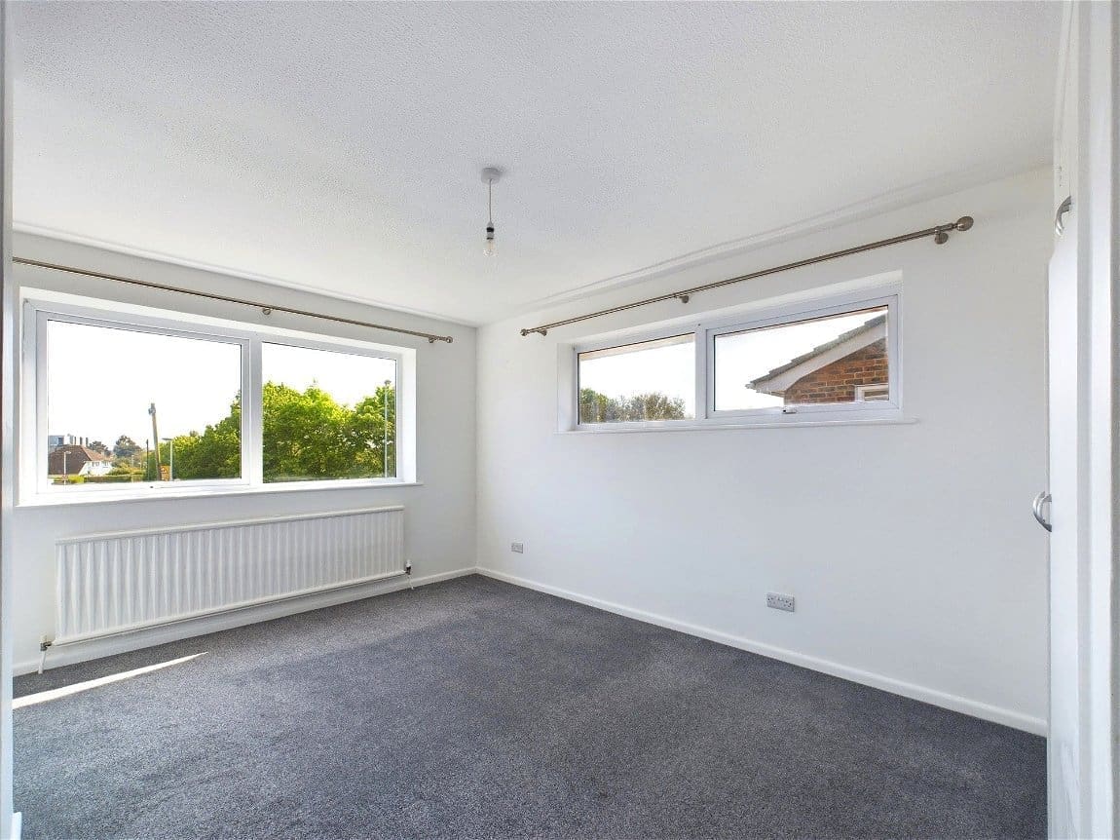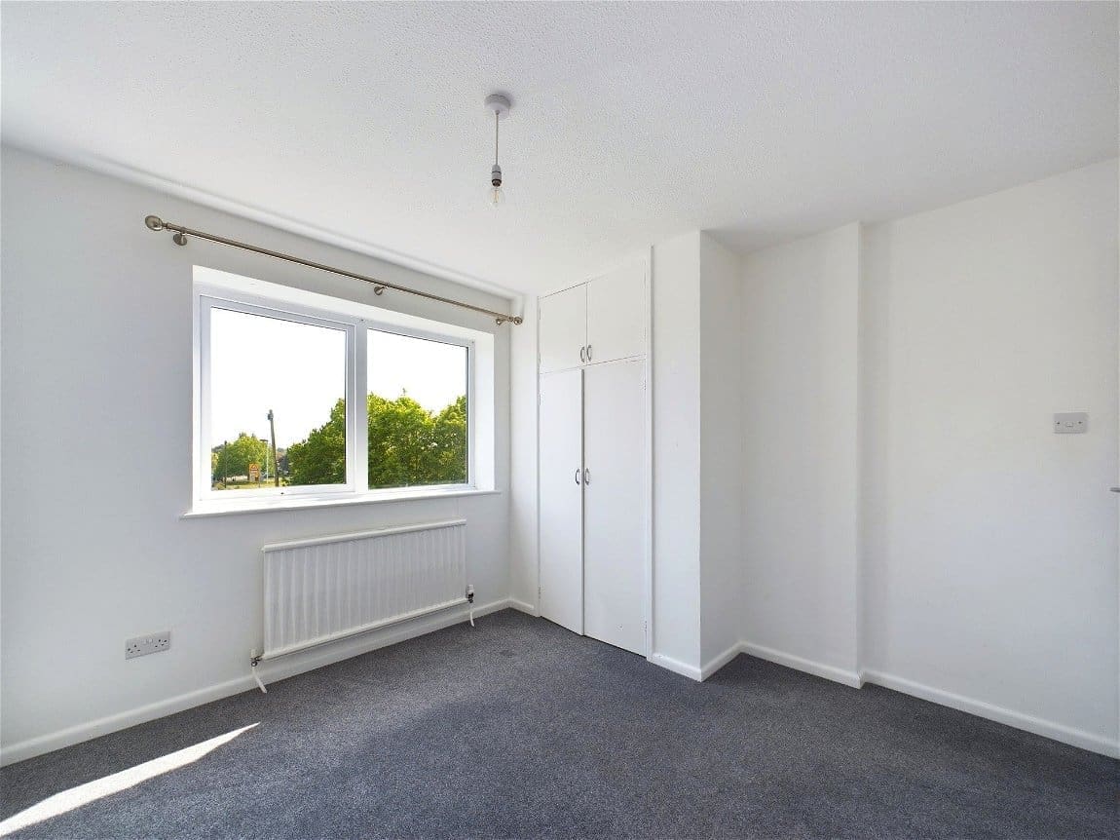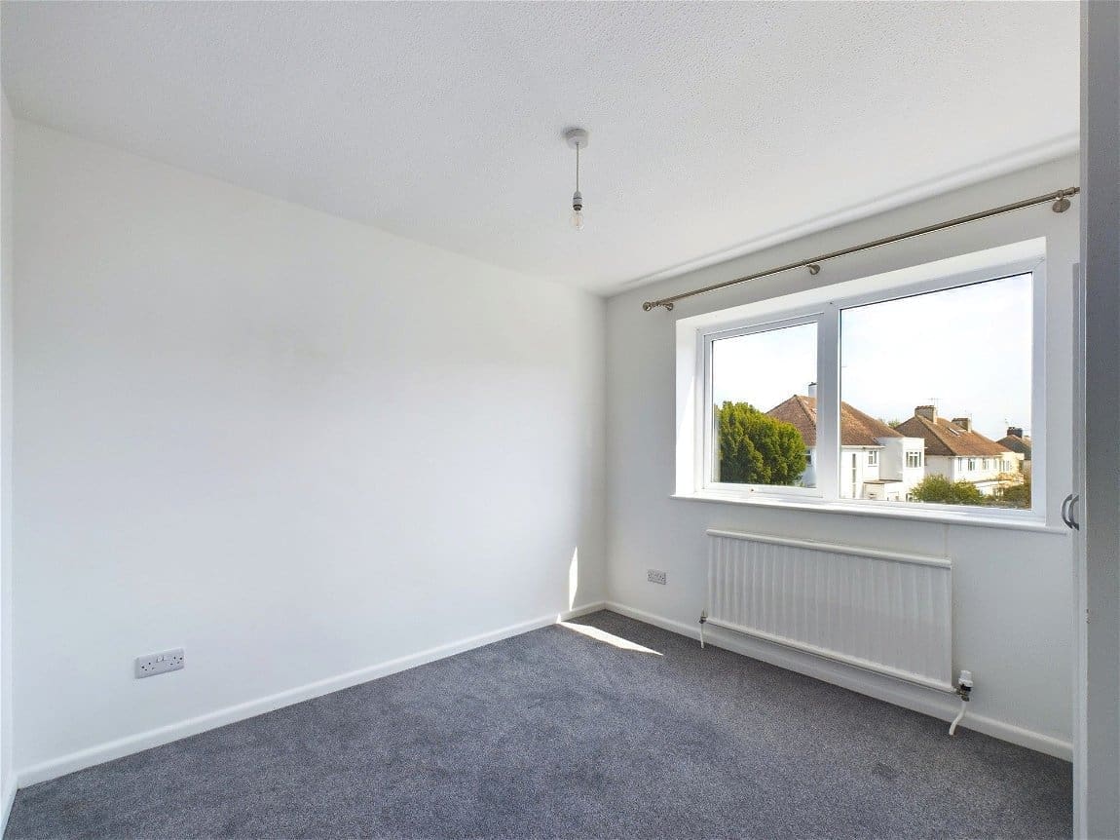Upper Brighton Road, Worthing BN14 9JS
Property Features
- Detached Family Home
- Three Double Bedrooms
- Dual Aspect Open Plan Lounge/Diner
- Contemporary Bathroom With Three Piece Suite
- Modern Fitted Kitchen
- Off Road Parking
- Well Maintained Feature Rear Garden
- Garage
- Desirable Broadwater Location
- No Ongoing Chain
Property Summary
We are delighted to offer for sale this spacious, bright and well-presented detached family home positioned on this highly desirable residential road in Broadwater, close to shops, amenities, mainline train station and is situated within good school catchments. Positioned on a generous plot, the property features three double bedrooms, two reception rooms, contemporary bathroom, separate W/C, off-road parking, garage and a well-maintained rear garden. The property will be sold with no ongoing chain.
Full Details
We are delighted to offer for sale this spacious, bright and well-presented detached family home positioned on this highly desirable residential road in Broadwater, close to shops, amenities, mainline train station and is situated within good school catchments. Positioned on a generous plot, the property features three double bedrooms, two reception rooms, contemporary bathroom, separate W/C, off-road parking, garage and a well-maintained rear garden. The property will be sold with no ongoing chain.
Internal To the front of the property, there is an enclosed porch, which creates the perfect space for hanging coats and kicking off shoes. The front door opens to a spacious, welcoming entrance hallway with doors to all rooms and stairs that rise to the first floor. Positioned to the front of the property and measuring a generous 16' 3'' x 10' 9'' is the lounge which has been made open plan with the dining room. Measuring a combined length of 26' 9'' and boasting dual aspects, this pleasant, bright room provides enough space for various living furniture and access to the sunroom and feature rear garden. Positioned adjacent to this room, is the modern fitted kitchen which has been installed with an array of grey, floor and wall mounted units, laminate worktops, a large larder, with space and provisions for white goods. There is a door which leads to the rear garden. The ground floor also benefits from a separate W/C and under stairs storage. To the first floor are three double bedrooms which all boast fitted wardrobes. The main bedroom measures a substantial 12' 11'' x 10' 9'' and along with the third bedroom, benefits from a southerly aspect. The three-piece bathroom has been finished to a contemporary standard with smooth, stone effect splashback tiles and has been fitted with a bath with shower over, hand wash basin and toilet.
External To the front of this attractive, detached family home is a tarmac driveway allowing for multiple vehicles. The front garden is laid to lawn with dwarf brick walls lining the boundaries. The feature rear garden is mostly laid to lawn and is fully fenced to ensure maximum privacy. There is also a covered, paved patio area which creates the perfect space for entertaining family and friends. There is a garage, perfect for storing a car, garden furniture or tools.
Situated In this popular residential area, providing easy access to Broadwater village and Worthing town centre, local amenities can be found close by on Broadwater Road. Worthing town centre, with its comprehensive range of shopping amenities, restaurants, pubs, cinemas, theatres and leisure facilities is approximately 1.4 miles away. The nearest train station is East Worthing, which is approximately less than one mile away, and bus services run nearby. The property offers easy access to the A27 and A24, this convenient location is highly desirable.

























