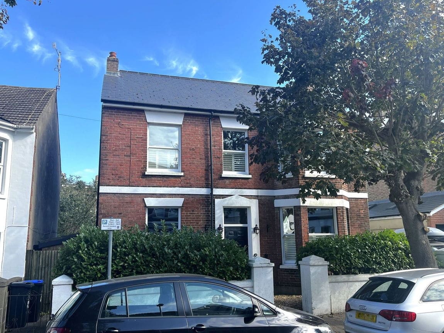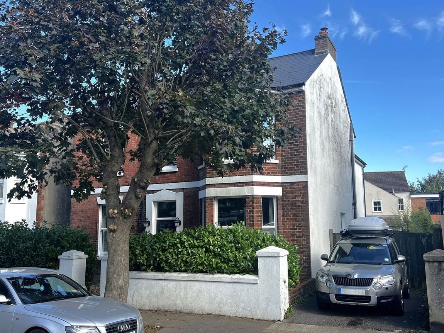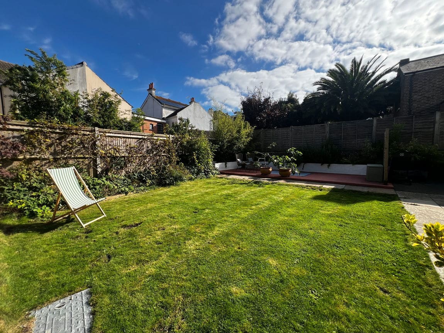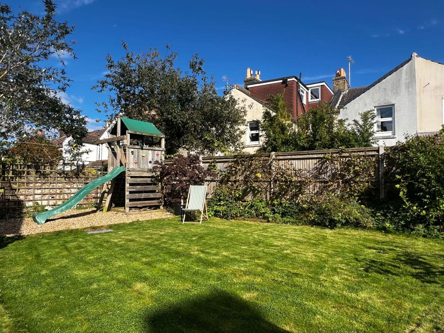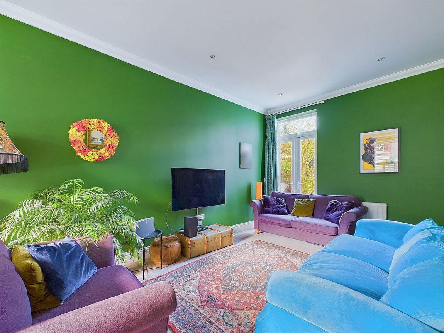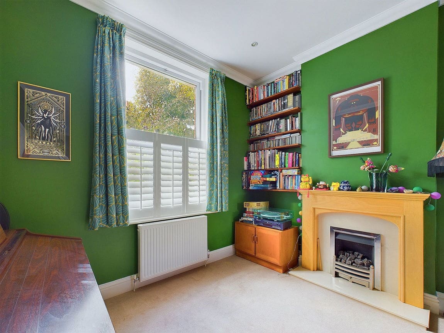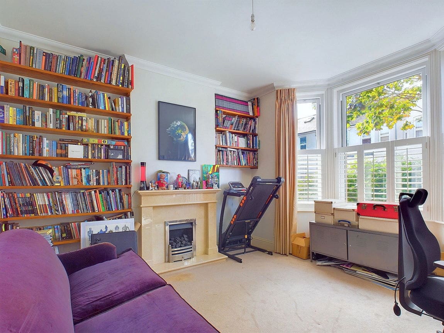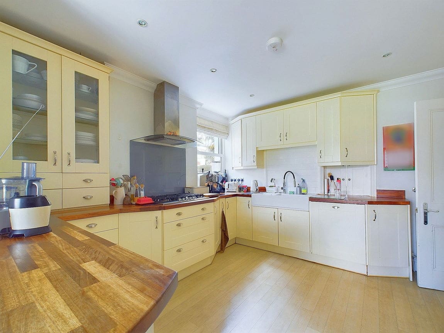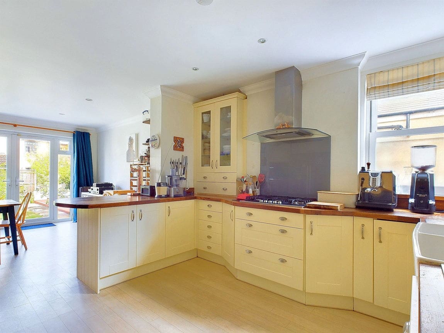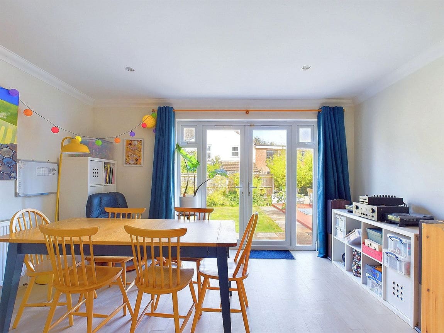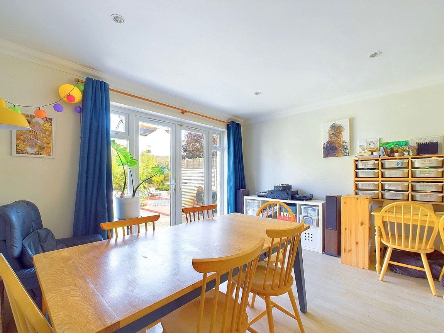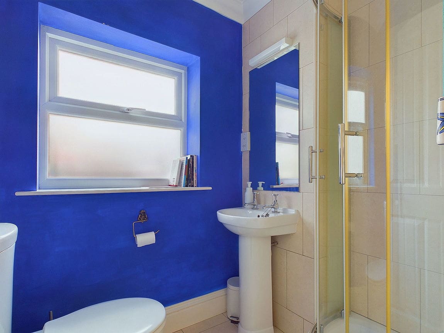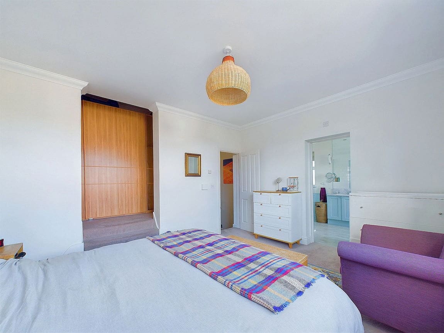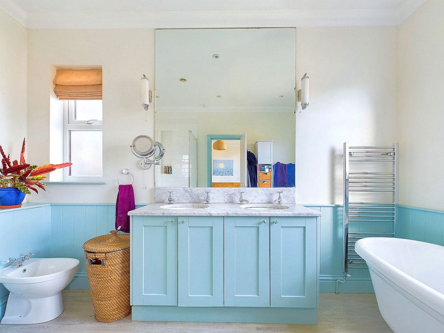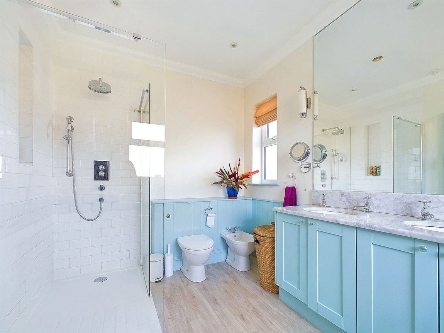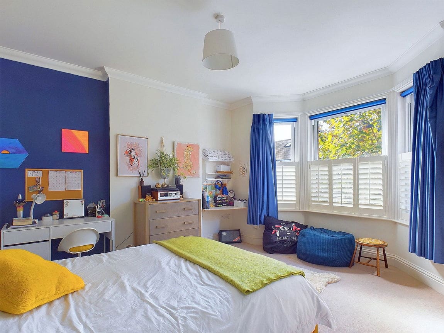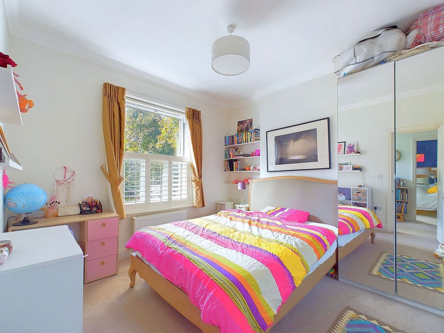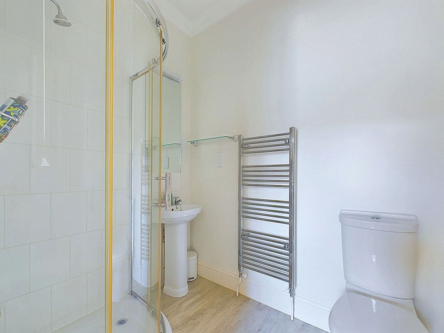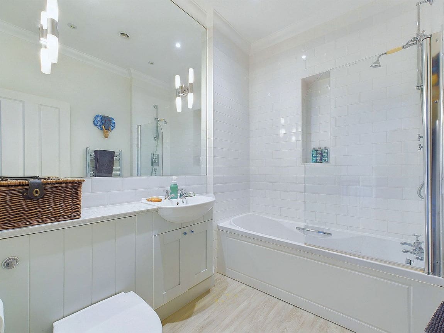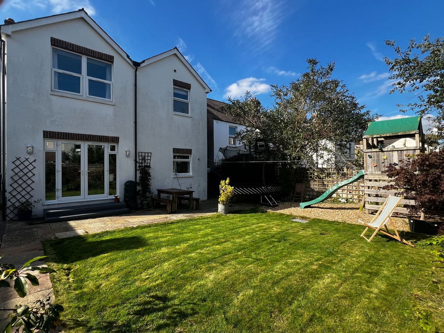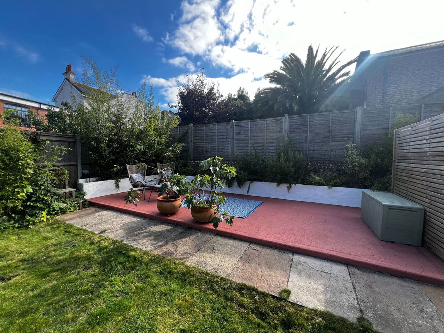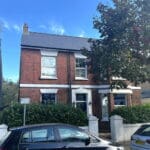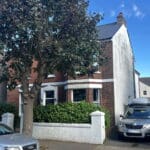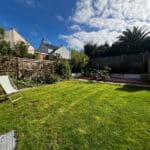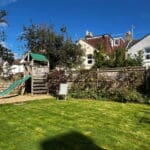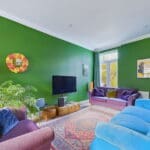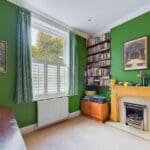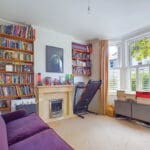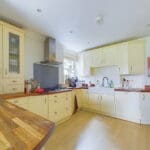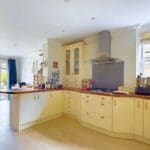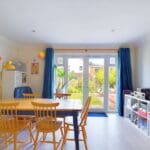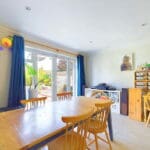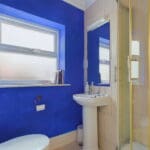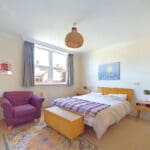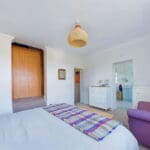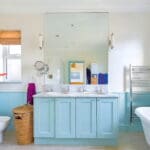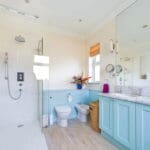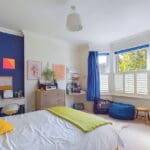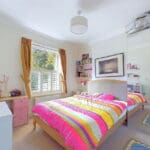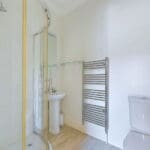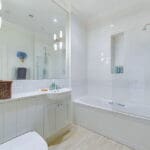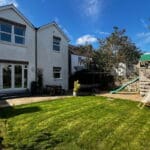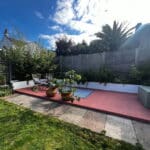Upper High Street, Worthing BN11 1DR
Property Features
- Detached Double Fronted Home
- Four Bedrooms
- Four Bathrooms (Two Ensuite)
- Three Reception Rooms
- Open Plan Kitchen/ Diner
- Generous Rear Garden
- Off Road Parking
- Space For Garage (STNPC)
- Residential Tree-Lined Street
- Short Walk To Town Centre, Seafront and Station
Property Summary
Jacobs Steel are delighted to offer for sale this rarely available and unique double fronted detached period property situated on one of Worthing's most favoured tree-lined roads in a quiet residential area a short walk from Worthing Town Centre and seafront. The property boasts four bedrooms, four bathroom (two en-suites), three reception rooms, a large open-plan kitchen/dining room, utility room, generous landscaped rear garden and amble off road parking.
Full Details
Jacobs Steel are delighted to offer for sale this rarely available and unique double fronted detached period property situated on one of Worthing's most favoured tree-lined roads in a quiet residential area a short walk from Worthing Town Centre and seafront. The property boasts four bedrooms, four bathroom (two en-suites), three reception rooms, a large open-plan kitchen/dining room, utility room, generous landscaped rear garden and ample off road parking.
Internal The ground floor boasts three excellent reception rooms, a wealth of period features and sunny aspects facing east and west these lovely spaces are adorned with an abundance of natural light. The 23'11" living room has access from the hallway at either end overlooks the rear garden via double French doors. From the hallway to the rear of the property is a shower room with WC and a utility room which also has access to the rear garden. The extended open plan kitchen/ diner is separated by a breakfast bar and provides the ideal space to entertain or enjoy family meals. The dining area also overlooks and has access to the rear garden. The first floor boasts four bedrooms, two of which have ensuite bathrooms. The principle bedroom to the rear of the property benefits from a walk-in wardrobe and has a large four piece ensuite bathroom featuring 'his & her' wash basins with marble top. There is a storage cupboard and further bathroom located off the landing.
External This family home is secluded from the street with a white wall and mature shrubs. Ample off road parking is available to the side of the property and side access via gates provides further parking or space to build a garage (STNPC). The generous rear garden is mainly laid to lawn with a patio positioned to capture the afternoon and evening sunshine. A large side shed has been installed to provide further storage.
Situated In one of Worthing's most prestigious postcodes in central Worthing less than 850 metres from both Worthing Seafront and the town centre, you'll be perfectly located to benefit from some of the best restaurants and cafes in the area. Close-by is the award-winning leisure centre, Splashpoint that boasts two swimming pools, spa and gym. There are also three parks and a sea-inspired children's playground all located next to Splashpoint. Commuters are also well served with Worthing train station's offering regular services along the coast and London.
Council Tax Band E
