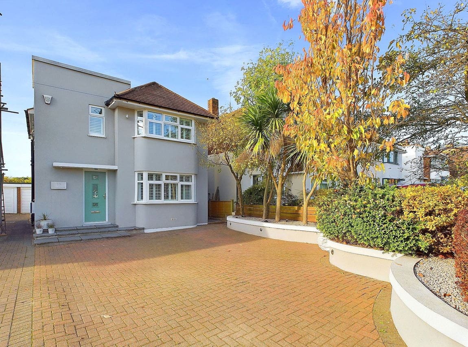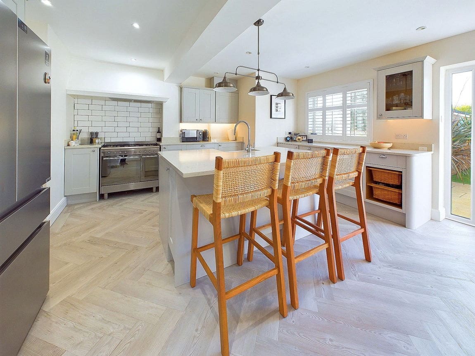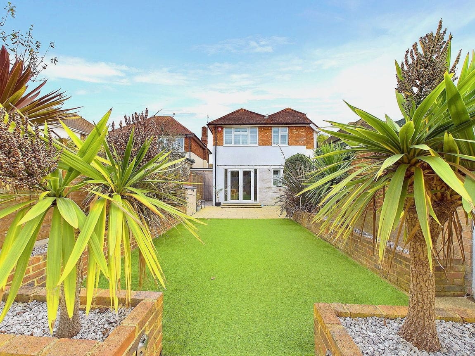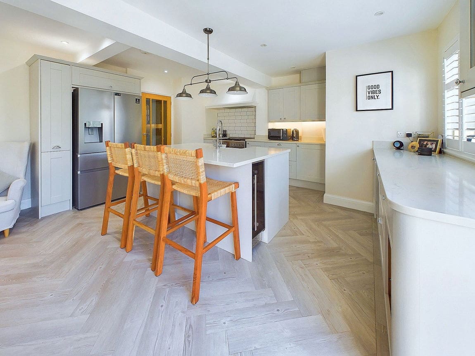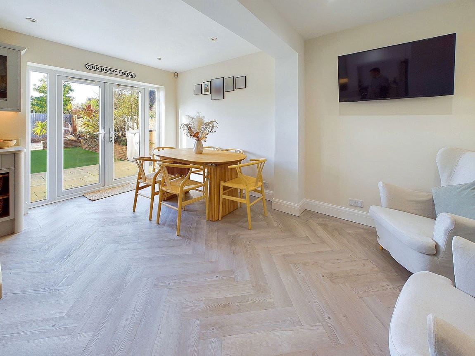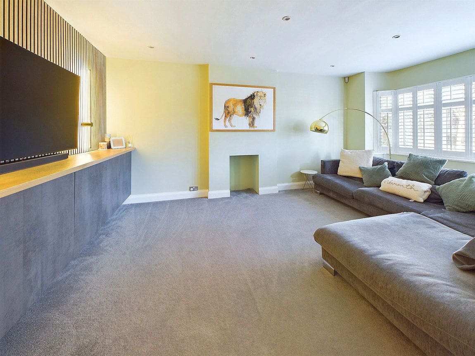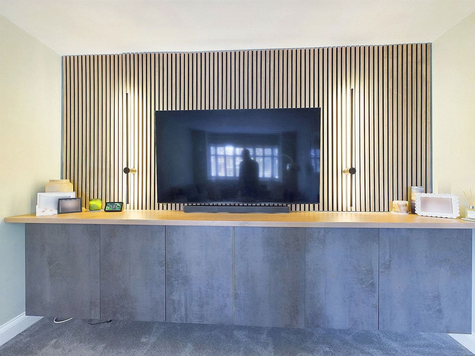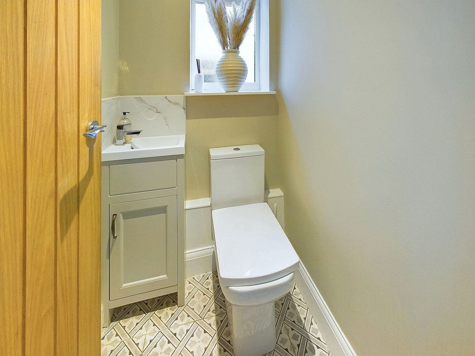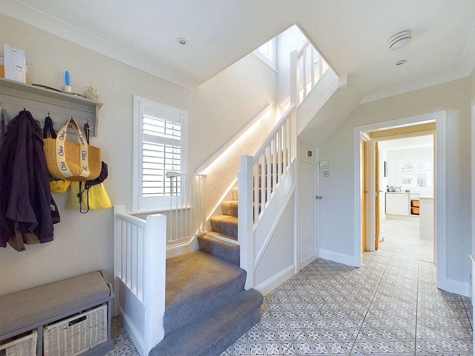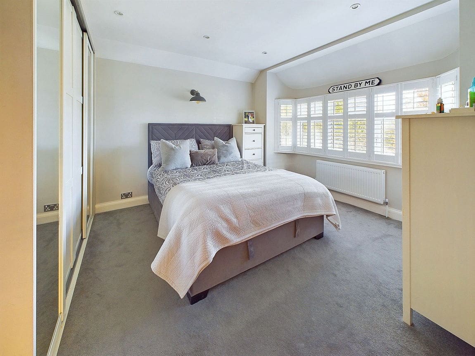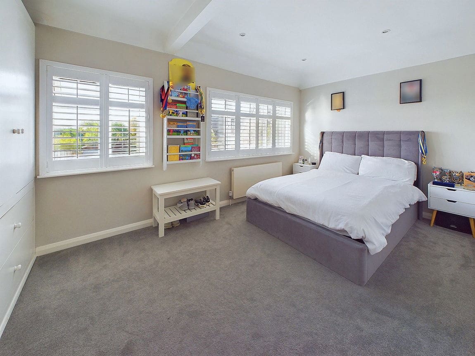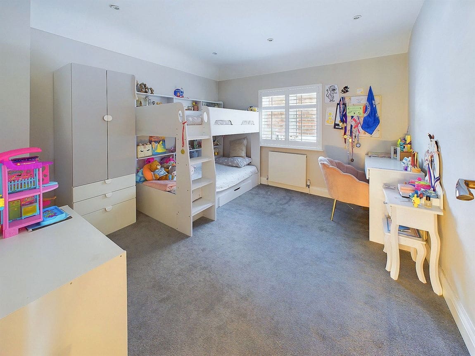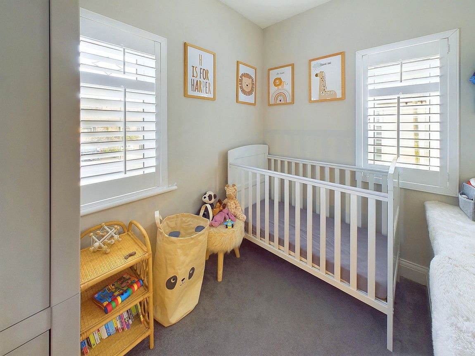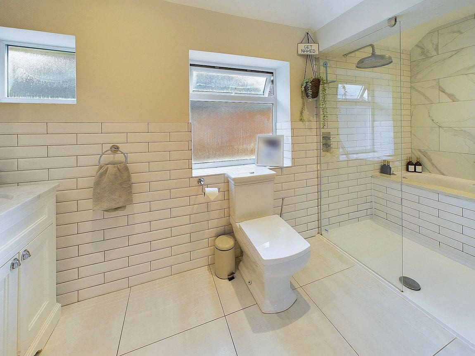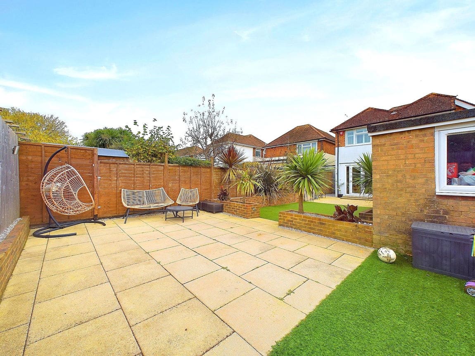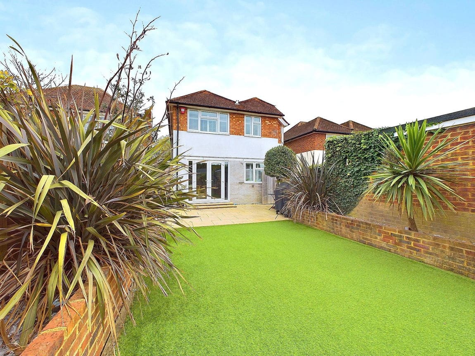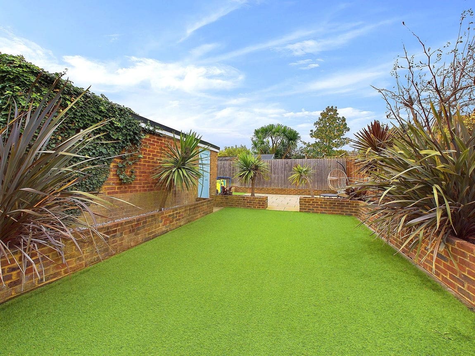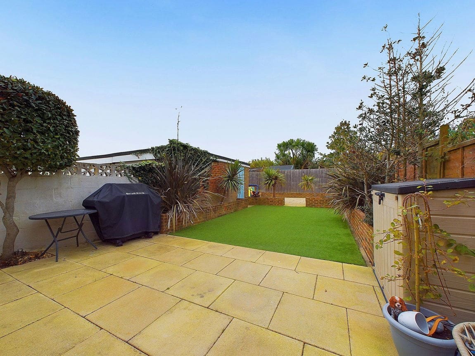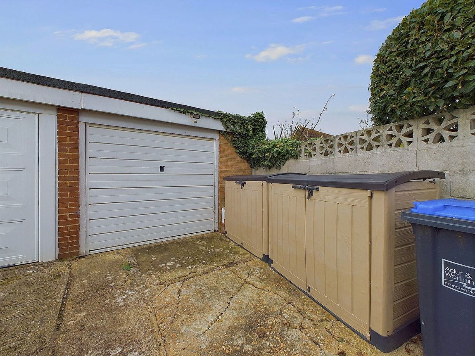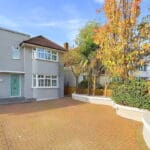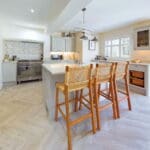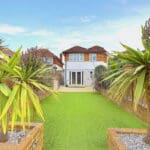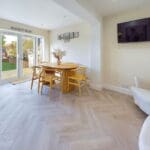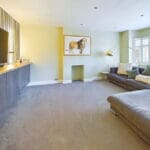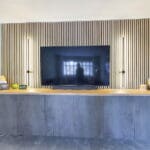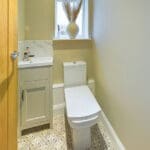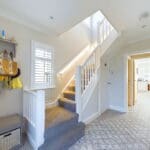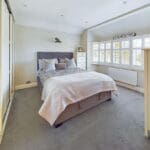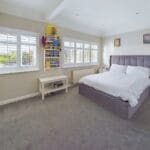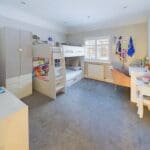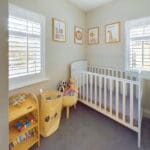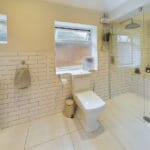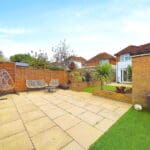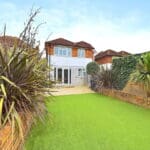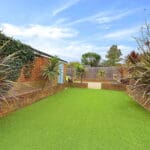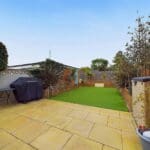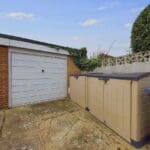Upper Kingston Lane, Shoreham by Sea
Property Features
- Garage
- Off Road Parking
- Office/Garden Room
- Versatile Accommodation
- Shoreham Academy Catchment Area
- Open Plan Kitchen Dining Room
- West Facing Rear Garden
- Family Bathroom
- External Storage
- Separate Lounge
Property Summary
We are delighted to offer for sale this well present and impressive four bedroom detached house situated within this popular residential location.
Full Details
We are delighted to offer for sale this well present and impressive four bedroom detached house situated within this popular residential location.
SPACIOUS ENTRANCE HALL South aspect. Comprising pvcu double glazed window with fitted shutter blind, contemporary tiled flooring, stairs to first floor landing, understairs storage cupboard, school style radiator with attractive cover, recessed spotlights, coving.
GROUND FLOOR WC South aspect. Comprising obscured glass pvcu double glazed window, contemporary tiled flooring, low flush wc, contemporary hand wash basin set into vanity unit with storage below.
SEPARATE LOUNGE East aspect. Comprising full with pvcu double glazed bay window with fitted shutter blinds, carpeted flooring, radiator, recessed spotlights, contemporary panelled media wall with full width shelf and storage cupboards below, two contemporary wall mounted light fittings.
OPEN PLAN KITCHEN/DINER West aspect. Comprising pvcu double glazed window, pvcu double glazed double doors out to rear garden, lvt flooring, square edge marble effect work surfaces, modern range of cupboards, drawers and open baskets for storage, space for freestanding American style fridge/freezer, space for range style oven cooker with integrated extractor fan over and tiled splashbacks, under unit lighting. Central island with inset butler sink, mixer tap and drainer having storage below, built in wine cooler, breakfast bar area with seating for three having contemporary light fitting over.
UTILTY ROOM Comprising space and plumbing for washing machine, wall mounted heated ladder style towel rail, ceiling mounted light fitting, tiled flooring.
FIRST FLOOR LANDING Comprising pvcu double glazed window with fitted shutter blind, feature under hand rail lighting, single light fitting, loft hatch access with pull down ladder, recessed spotlights.
BEDROOM ONE East aspect. Comprising full width pvcu double glazed bay window with fitted shutter blinds, carpeted flooring, radiator, built in wardrobe with sliding doors, wall mounted light, recessed spotlights.
BEDROOM TWO West aspect. Comprising two pvcu double glazed windows with fitted shutter blinds, carpeted flooring, radiator, recessed spotlights.
BEDROOM THREE North aspect. Comprising pvcu double glazed window with fitted shutter blinds, carpeted flooring, radiator, recessed spotlights.
BEDROOM FOUR East and South aspect. Comprising two pvcu double glazed windows with fitted shutter blinds, radiator, carpeted flooring, recessed spotlights.
CONTEMPORARY FAMILY BATHROOM South aspect. Comprising two obscure glass pvcu double glazed windows, tiled flooring, part tiled walls, twin hand wash basins set in to vanity unit with storage below, low flush wc, walk in fully tiled shower area with integrated shower, tile enclosed bath with integrated wall mounted taps and shower attachment, chrome ladder style heated towel rail, recessed spotlights.
FRONT GARDEN Laid to block paving providing off street parking for multiple vehicles, raised borders with mature shrubs and trees, shared driveway leading to:-
GARAGE/OFFICE The garage has been converted and split into storage space at the front with up and over door and office space at the rear with personal door from the garden also benefitting pvcu double glazed window and recessed spotlights.
WEST FACING REAR GARDEN Large paved patio area leading onto artificial lawned area having raised brick borders with mature shrubs, plants and trees, further paved patio and artificial lawned area to the rear, gate to side access, being fence and wall enclosed.
COUNCIL TAX Band D
