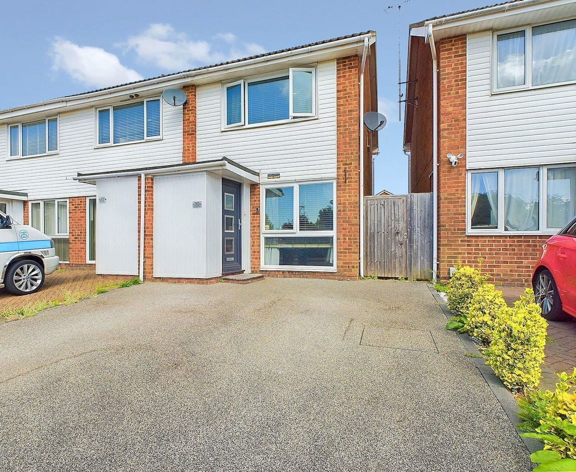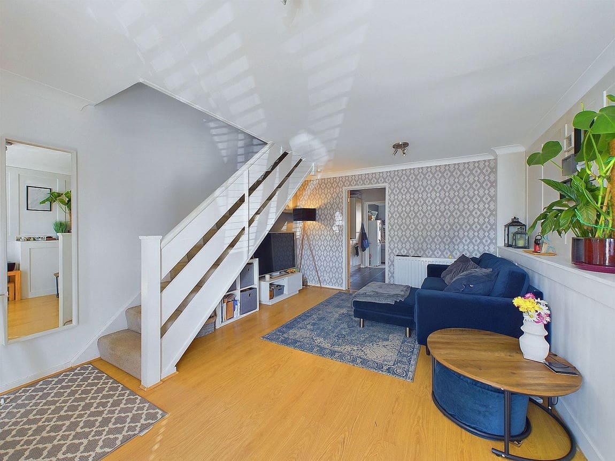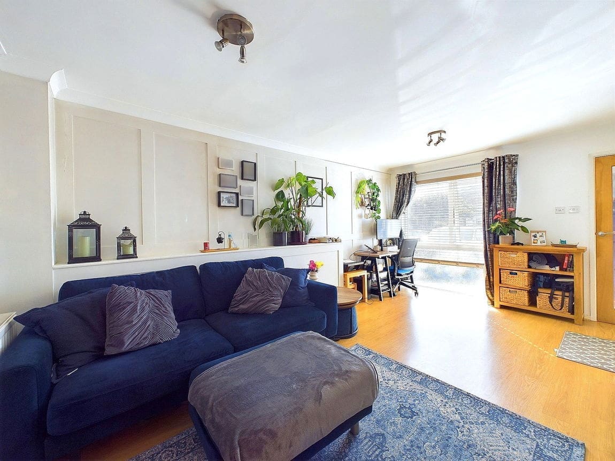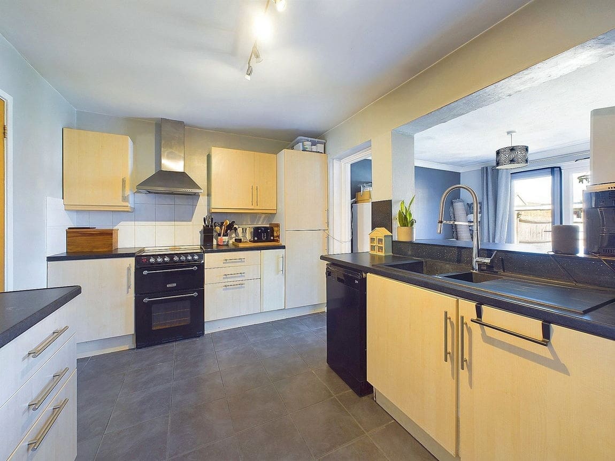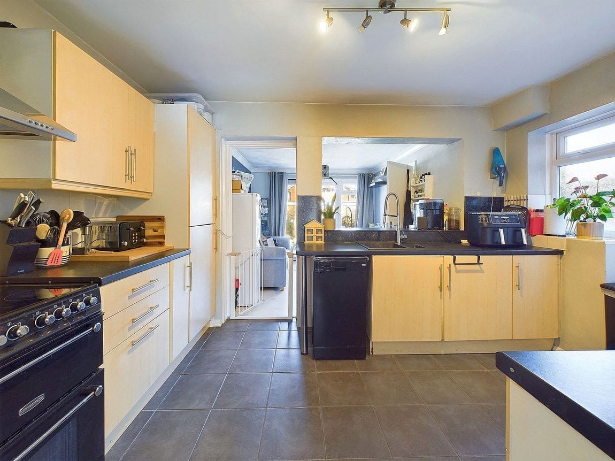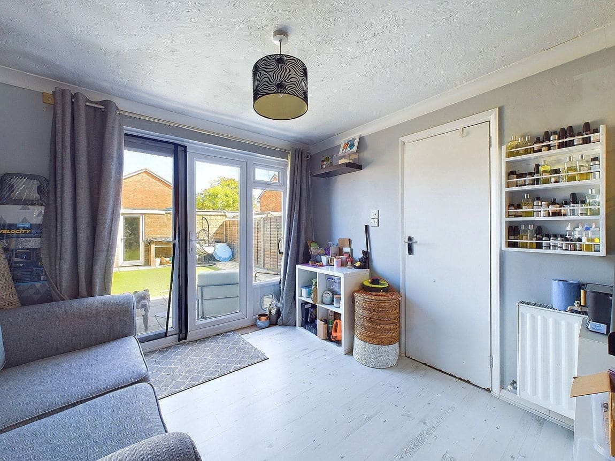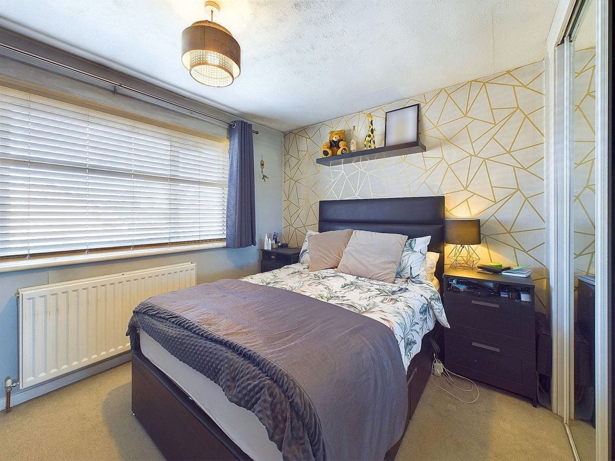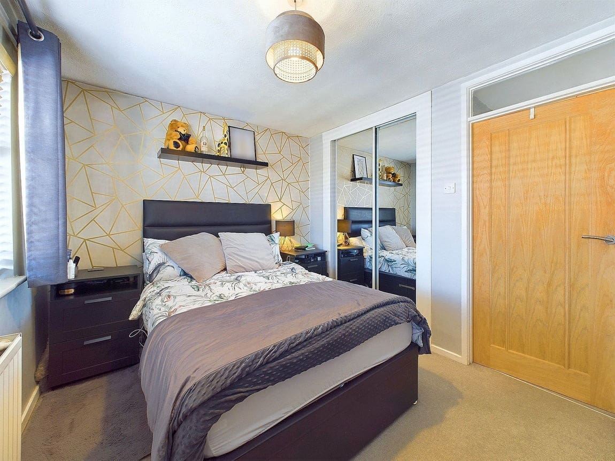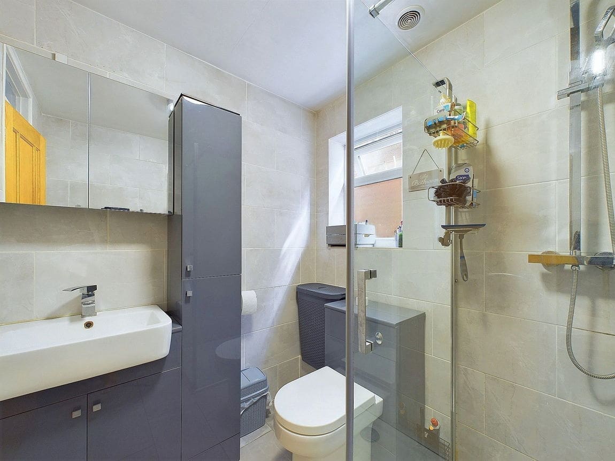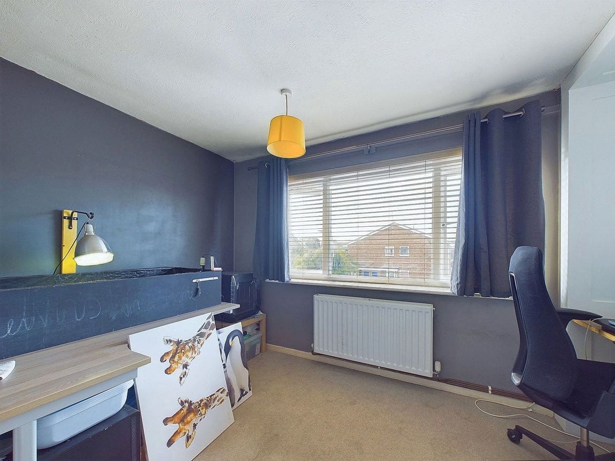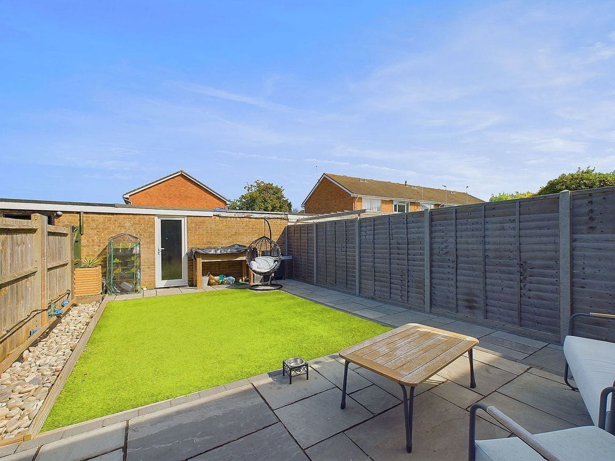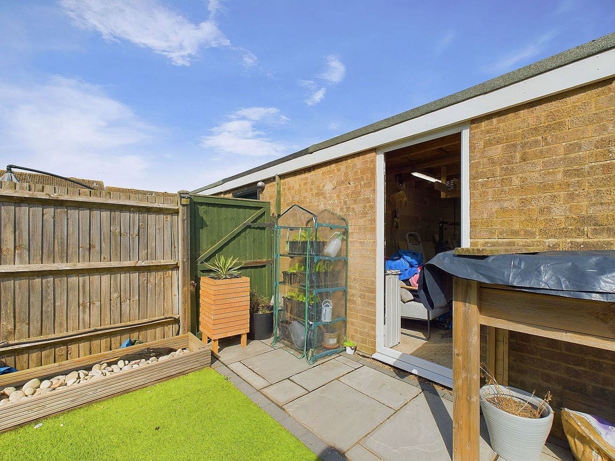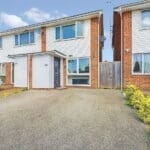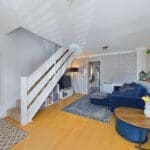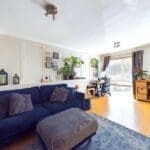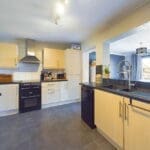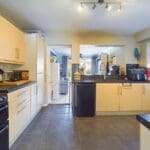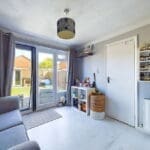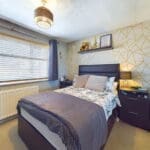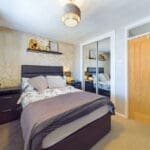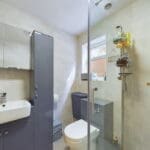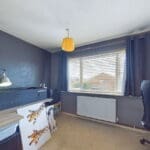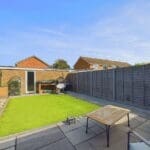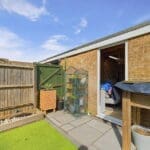Vancouver Road, Worthing, BN13
Property Features
- Extended End Of Terrace House
- Two Double Bedrooms
- Modern Fitted Shower Room
- Separate Lounge
- Fitted Kitchen
- Additional Reception Room
- Ground Floor Cloakroom
- Low Maintenance Rear Garden
- Off Road Parking
- Garage in Compound with Access via Rear Garden
Property Summary
We are pleased to be able to offer an extended, end of terrace house to the market. The property offers two double bedrooms, modern shower room, separate lounge, fitted kitchen and an additional reception room with doors out to the garden and access to the ground floor cloakroom. The property offers off road parking for two cars, low maintenance rear garden and direct access into the garage.
Full Details
We are pleased to be able to offer an extended, end of terrace house to the market. The property offers two double bedrooms, modern shower room, separate lounge, fitted kitchen and an additional reception room with doors out to the garden and access to the ground floor cloakroom. The property offers off road parking for two cars, low maintenance rear garden and direct access into the garage.
INTERNAL
EXTERNAL
SITUATED
COUNCIL TAX BAND
