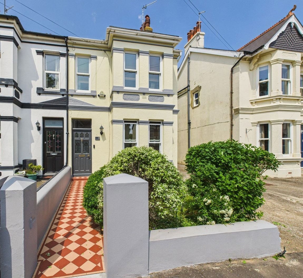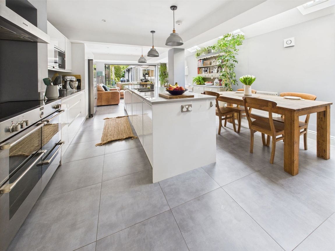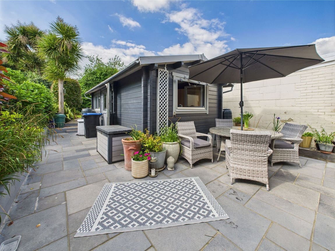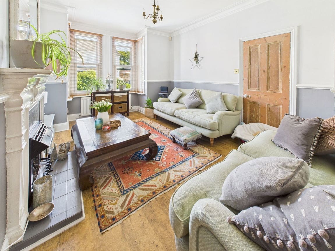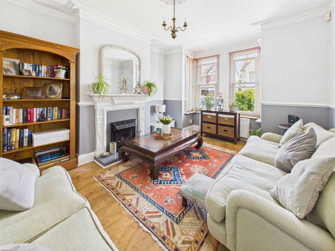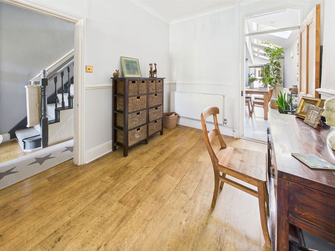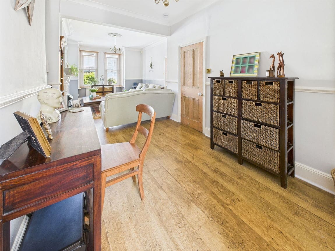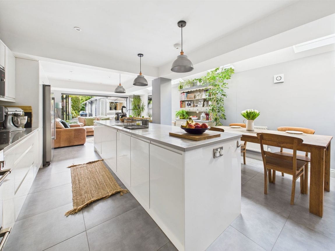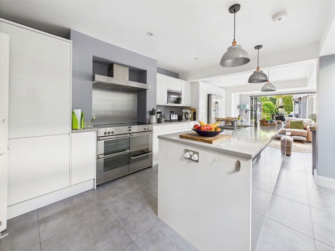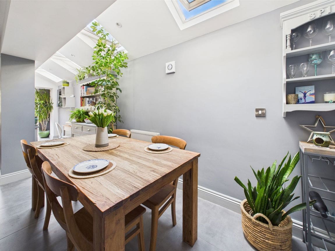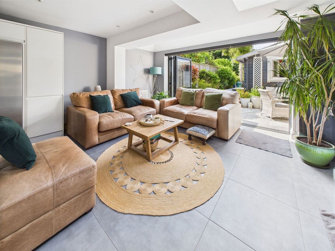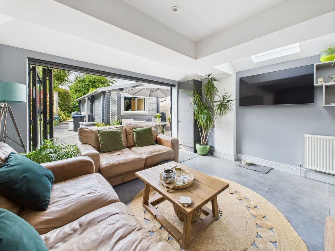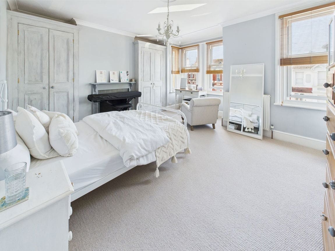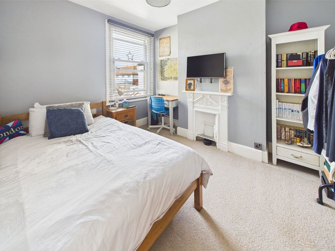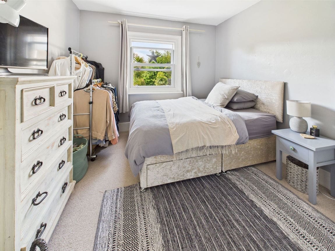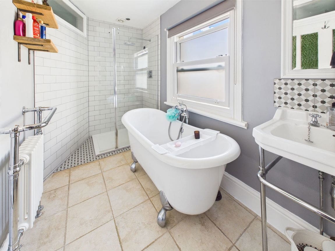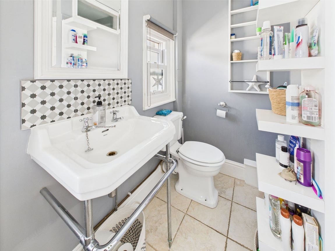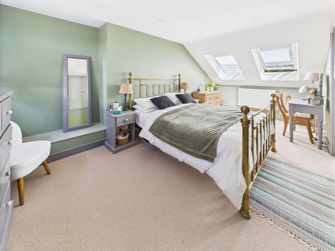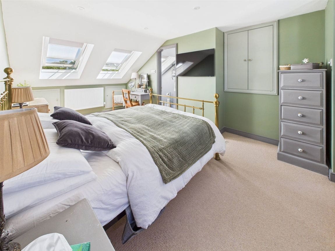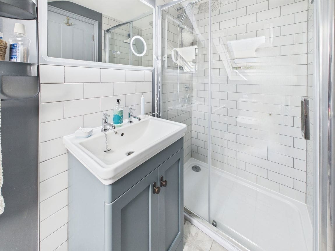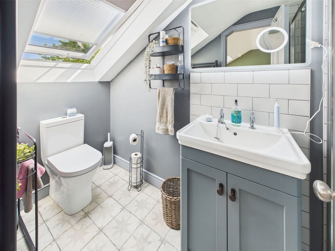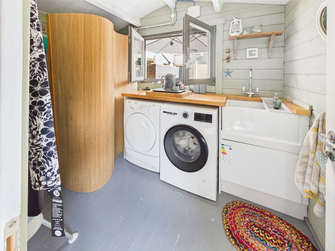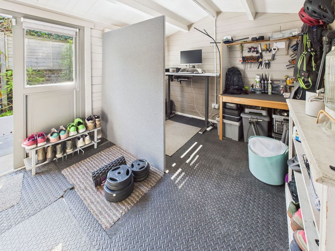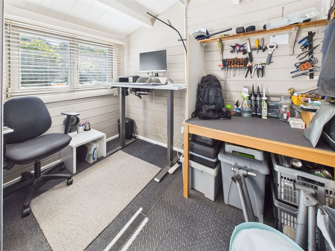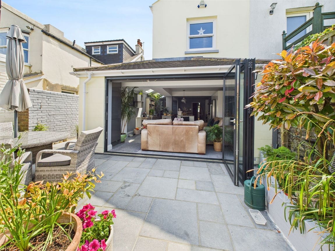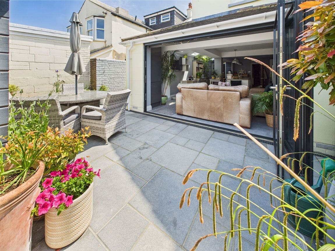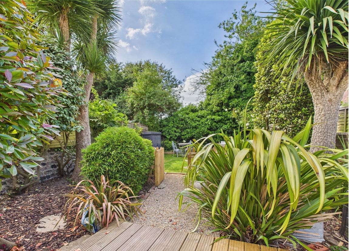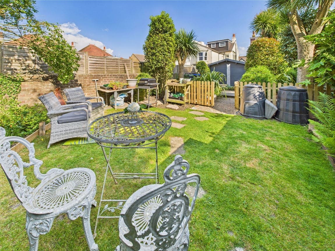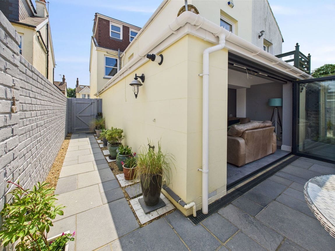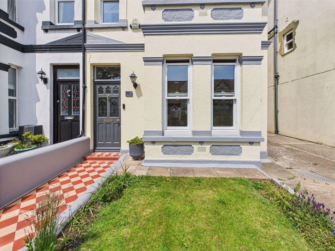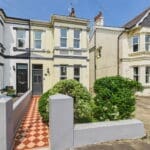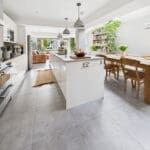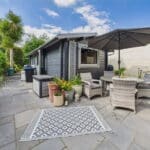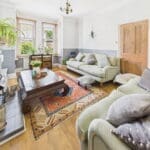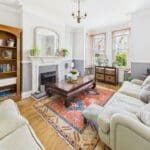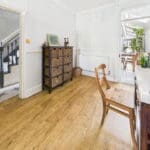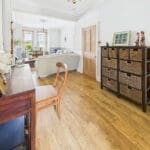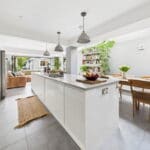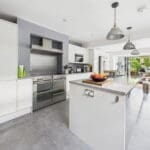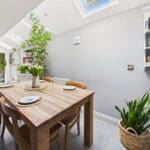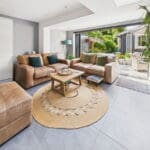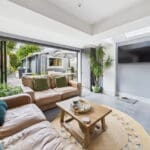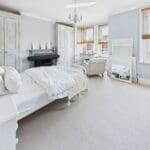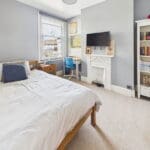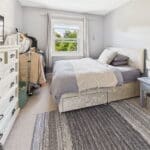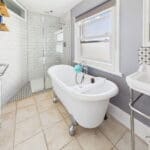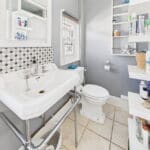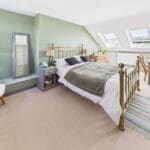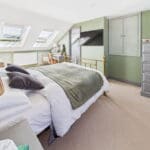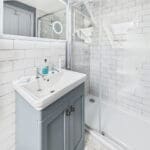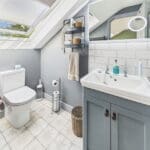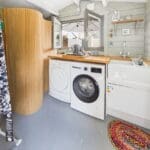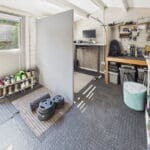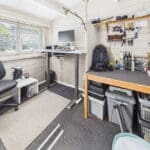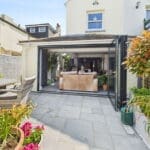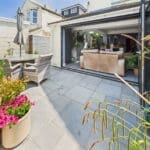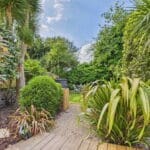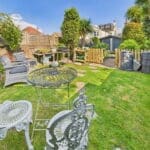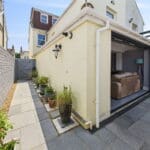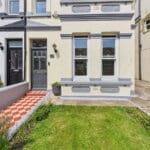Victoria Road, Southwick
Property Features
- Wealth Of Original Features Throughout
- Semi Detached Four Double Bedroom Victorian Family Home
- Dual Aspect Main Bedroom With Ensuite
- Spacious Modern Bathroom
- Open Plan Modern Fitted Kitchen/Dining Room/Lounge
- Loft Conversion Completed In 2023
- Sun Trap Rear Garden With Garden/Office Room/Utility Room
- Off Road Parking With Scope For Further Parking (Stnpc)
- Ground Floor Side Return Extension
- Popular Southwick Location
Property Summary
We are delighted to offer for sale this opportunity to acquire this rarely available spacious extended four bedroom two bathroom semi detached Victorian family home built in 1898, situated in this popular Southwick Green location.
Full Details
We are delighted to offer for sale this opportunity to acquire this rarely available spacious extended four bedroom two bathroom semi detached Victorian family home built in 1898, situated in this popular Southwick Green location.
ENTRANCE PORCH Comprising Corsair matting, wooden glazed door through to:-
ENTRANCE HALL Comprising original feature decorative archway with Corbel mouldings, engineered oak wood flooring, understairs storage cupboard housing shelving and electric meter. Radiator, coving, single light fitting.
OPEN PLAN LOUNGE / DINING ROOM South/East aspect.
Lounge Area: Comprising pvcu double glazed sash windows into bay, engineered oak wood flooring, coving, single light fitting with decorative ceiling rose, original feature fireplace with gas fire insert with decorative wooden surround and attractive tiled hearth, dado rail, radiator.
OPEN PLAN KITCHEN/DINING/FAMILY ROOM Formed from adding a side return wrap around extension to the original building, having the benefit of a pitched roof and cavity wall insulation.
FIRST FLOOR SPLIT LEVEL LANDING Comprising original built in Victorian storage cupboard with shelving, carpeted flooring, original feature decorative archway with Corbel mouldings, two pendant light fittings.
BEDROOM North/West aspect. Comprising pvcu double glazed sash window, single light fitting, radiator, carpeted flooring.
BATHROOM North/East aspect. Comprising two obscured glass pvcu double glazed sash windows, walk in shower cubicle with integrated shower attachment over benefitting from fully tiled walls, extractor fan, recessed lighting, freestanding roll top bath with telephone style mixer tap and shower attachment, contemporary wall mounted radiator/heated towel rail, hand wash basin with tiled splash backs, low flush wc.
BEDROOM South/East aspect. Comprising double glazed sash windows into bay, further sash window, two fitted wardrobe cupboards, carpeted flooring, radiator, single light fitting with decorative ceiling rose, coving.
SECOND FLOOR LANDING North/West aspect. Comprising double glazed sash window, recessed spotlight, eaves access.
DUAL ASPECT MAIN BEDROOM North/West and South/East aspect. Comprising two double glazed sash windows, two velux windows, eaves access, built in storage cupboard over stairs, carpeted flooring, recessed lighting, radiator. Door to:-
ENSUITE SHOWER ROOM South/East aspect. Comprising velux window, shower cubicle with integrated shower attachment over, recessed lighting, extractor fan, hand wash basin with vanity unit below, tiled splash backs, wall mounted contemporary mirror with led lighting, low flush wc tiled flooring, ladder style towel rail.
FRONT GARDEN Laid to lawn with various mature shrubs, hard standing for off street parking, side access to rear garden.
OFFICE / UTILITY ROOM Comprising double glazed windows, power, lighting and internet connectivity, space and provision for washing machine and tumble dryer, wooden work surface with butler sink and mixer tap, low flush wc.
FEATURE REAR GARDEN Large paved patio area, raised wooden flower beds with various shrub, tree and plant borders, outside tap, outside light, leading further onto decked area with path to large lawned area having various mature shrub tree and plant borders. Being part fence and wall enclosed. Side return with paved pathway leading to access gate having shingle borders and outside light.
