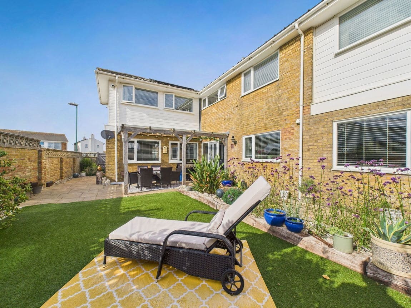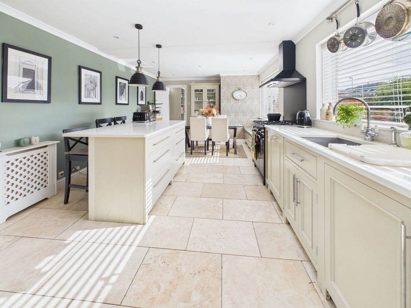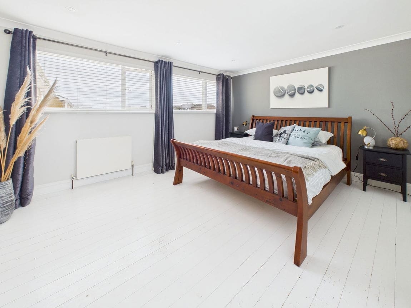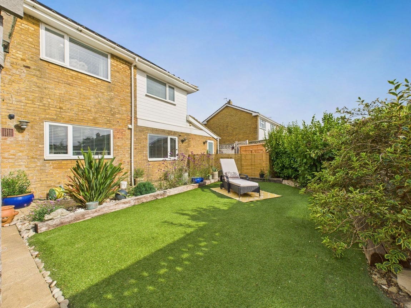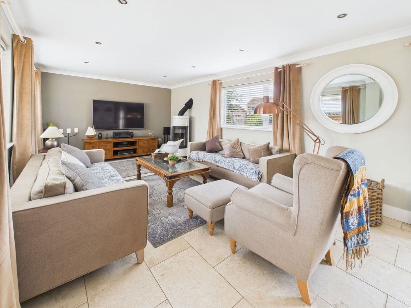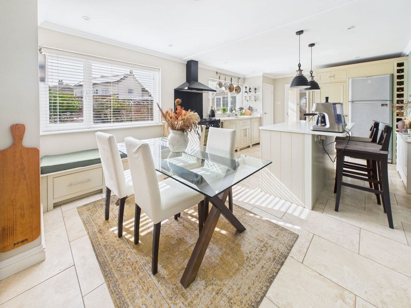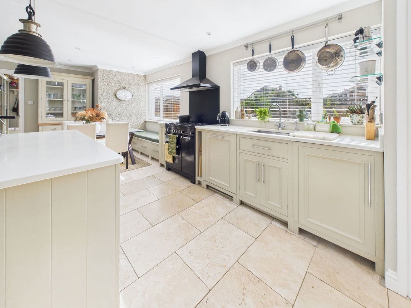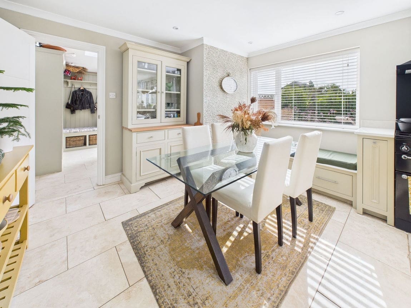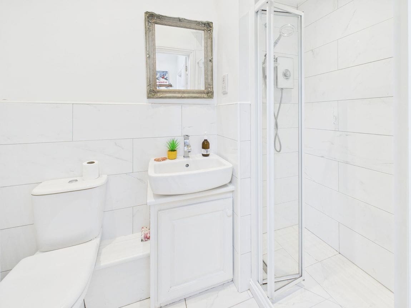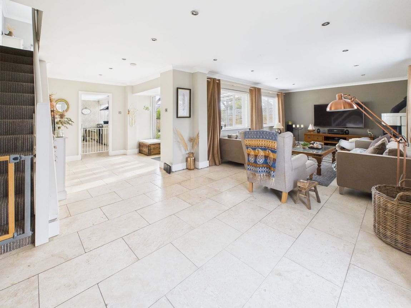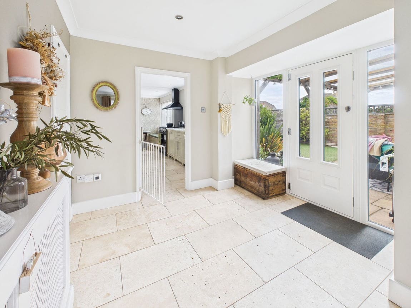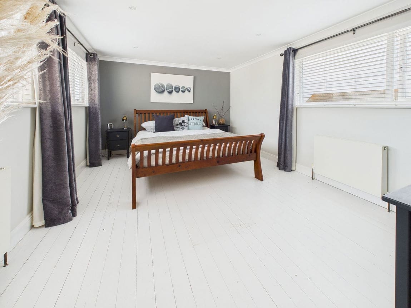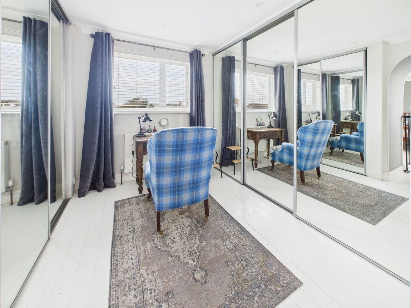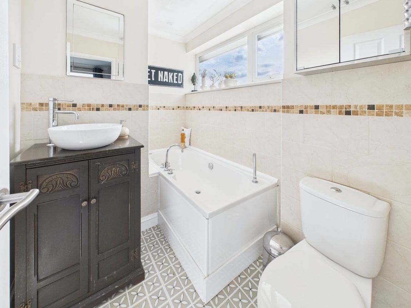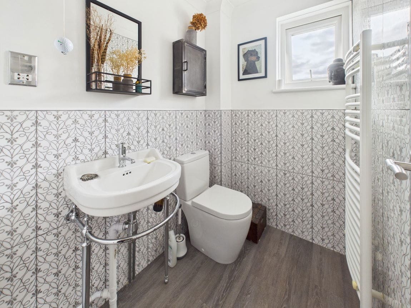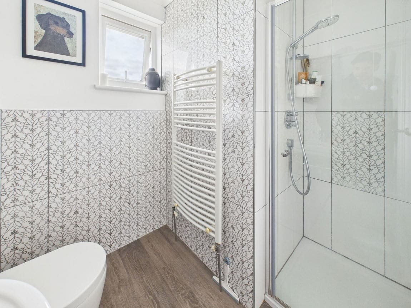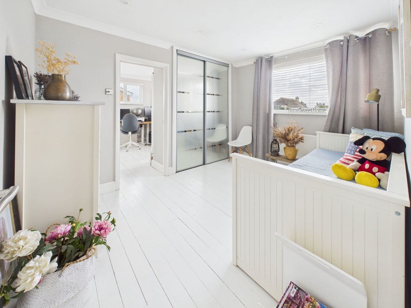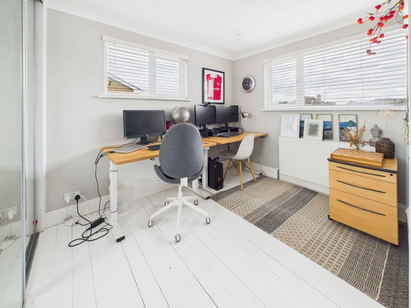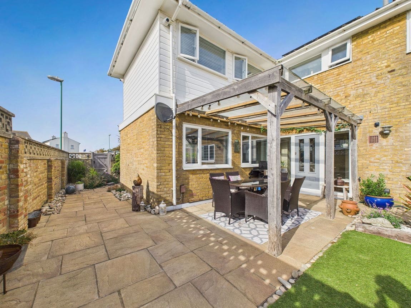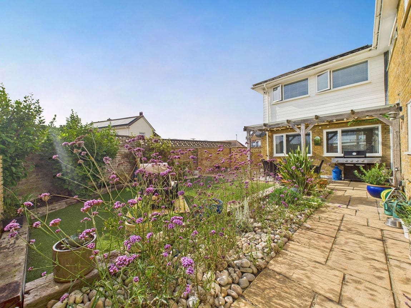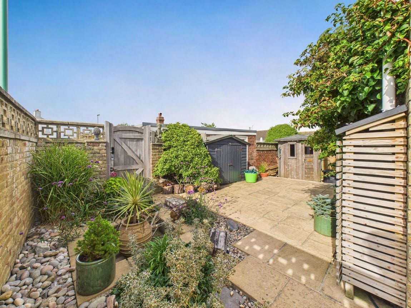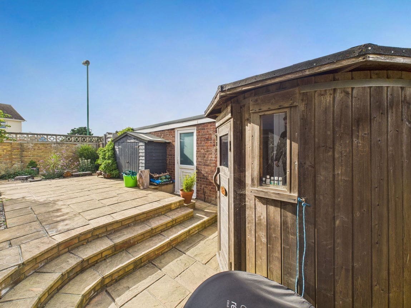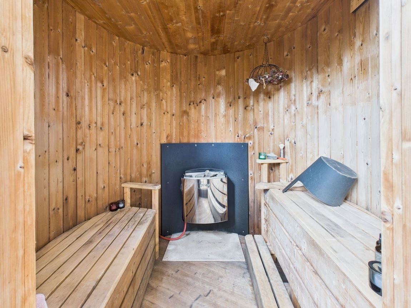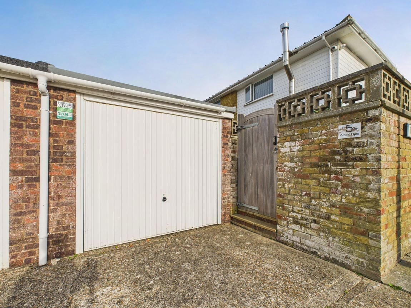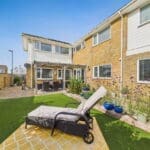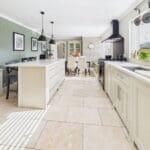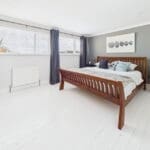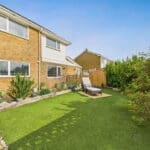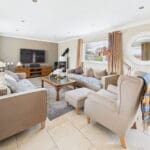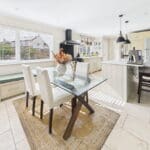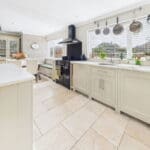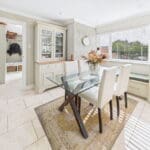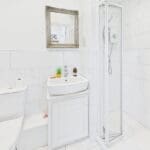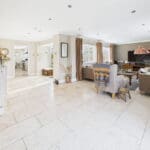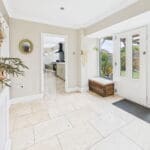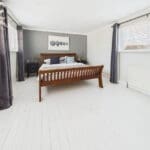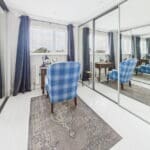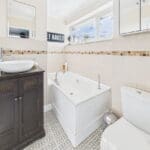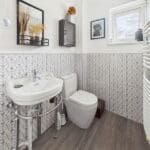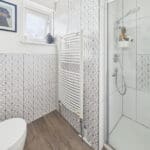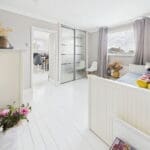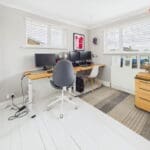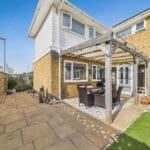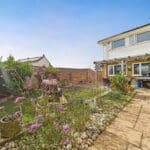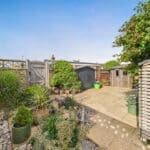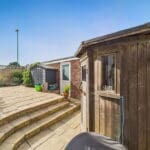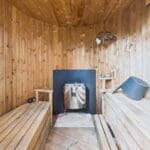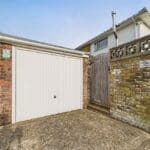Weald Dyke, Shoreham by Sea
Property Features
- Link Detached Family Home
- Spacious Entrance Hall
- Boot Room With Downstairs Shower Room
- Dual Aspect Main Bedroom With Walk In Wardrobe & Ensuite
- Family Shower Room
- Sun Trap Wrap Around Garden
- Garage & Off Road Parking
- Vendor Suited
- Popular Shoreham Beach Location
- Shoreham Town Centre & Sea Views
Property Summary
We are delighted to offer for sale this spacious three bedroom link detached family home with added benefit of garage with off road parking in a popular Shoreham Beach location.
Full Details
We are delighted to offer for sale this spacious three bedroom link detached family home with added benefit of garage with off road parking in a popular Shoreham Beach location.
SPACIOUS ENTRANCE HALL West aspect. Comprising two pvcu double glazed windows, Travertine tiled flooring with under floor heating, recessed lighting, radiator, understairs storage cupboard, wall mounted individual room heating control panel. opening into:-
LARGE DUAL ASPECT LOUNGE North and South aspect. Comprising pvcu double glazed windows, Travertine tiled flooring with underfloor heating, recessed lighting, coving, wall mounted individual room heating control panel, feature contemporary freestanding multi fuel fireplace.
OPEN PLAN CONTEMPORARY FITTED KITCHEN/DINING ROOM West aspect. Comprising two pvcu double glazed windows.
BOOT ROOM Comprising obscure glass pvcu double glazed window, Travertine tiled flooring with underfloor heating, wall mounted light fitting, velux window, two single downlights, wall mounted individual room heating control panel.
MODERN FITTED GROUND FLOOR SHOWER ROOM Comprising tiled flooring, part tiled walls, low flush wc, contemporary ladder style heated towel rail, contemporary hand wash basin with mixer tap, walk in shower cubicle with integrated Triton electric shower over, recessed lighting, extractor fan, vaulted ceiling.
FIRST FLOOR LANDING Comprising original wooden flooring, loft hatch access, storage cupboard housing wall mounted Baxi boiler with slatted shelving.
MAIN BEDROOM SUITE
DRESSING ROOM : North aspect. Comprising pvcu double glazed window benefitting from panoramic views over River Adur, Shoreham Town Centre and onwards towards the South Downs, radiator, original wooden flooring, two large fitted wardrobes with mirrored sliding doors, door through to:-
FAMILY SHOWER ROOM West aspect. Comprising pvcu double glazed window, laminate flooring, low flush wc, hand wash basin with mixer tap, part tiled walls, walk in shower cubicle with integrated shower, recessed lighting, coving.
BEDROOM TWO West aspect. Comprising pvcu double glazed window with sea views, radiator, original wooden flooring, fitted wardrobe with sliding mirrored doors having hanging rail and shelving, coving, recessed lighting, door leading through to:-
BEDROOM THREE/STUDY South and West aspect. Comprising pvcu double glazed windows benefitting from direct sea views, radiator, original wooden flooring, coving, recessed lighting, fitted wardrobe with sliding mirrored doors having hanging rail and shelving.
GARAGE Having up and over door, benefitting from power and lighting, built in shelving to work shop area. Off street parking space in front of garage.
GARDENS
Rear Garden: Mainly laid to York stone paving, outside tap, feature sauna with hand held shower unit, storage shed, two wall mounted storage boxes housing battery and invertor for solar panels, five security cameras, rear gate leading to garage access, wall enclosed.
