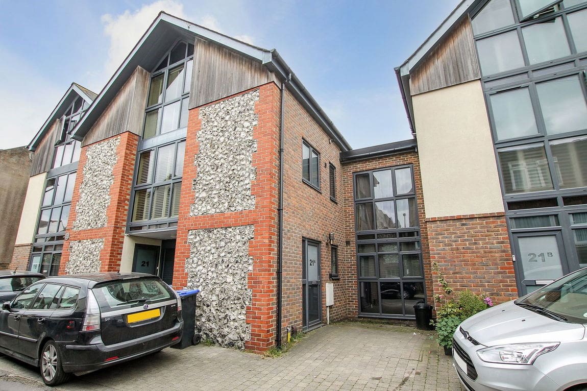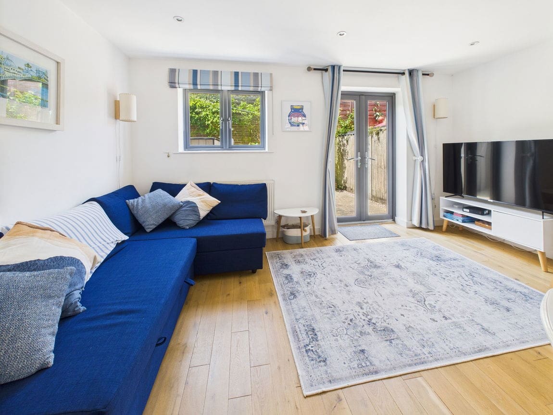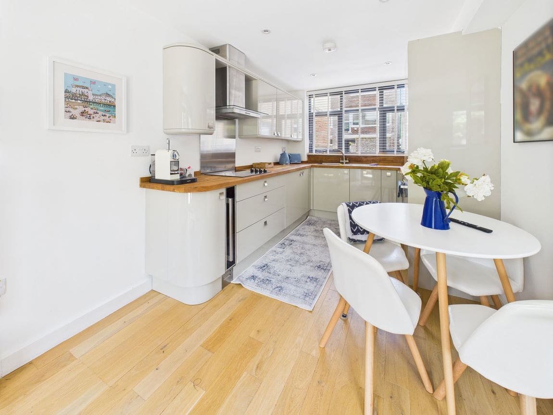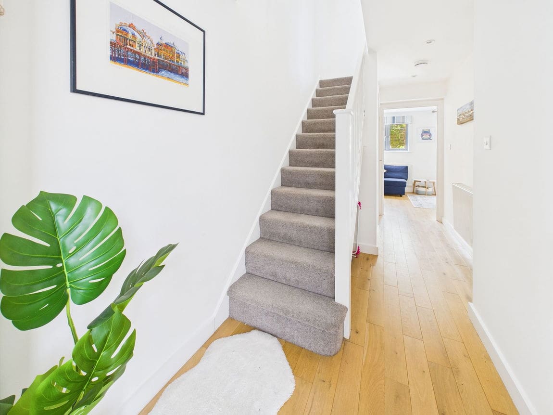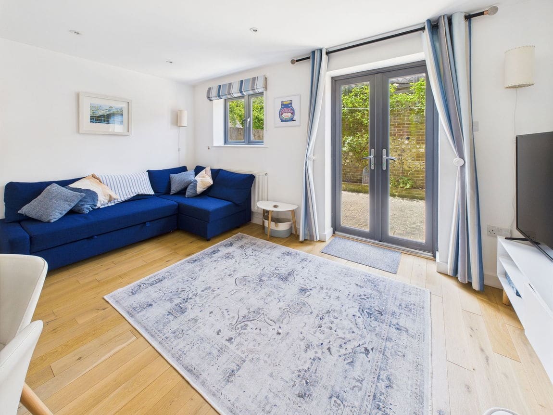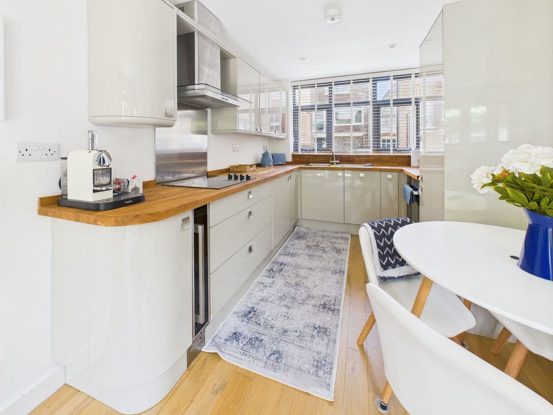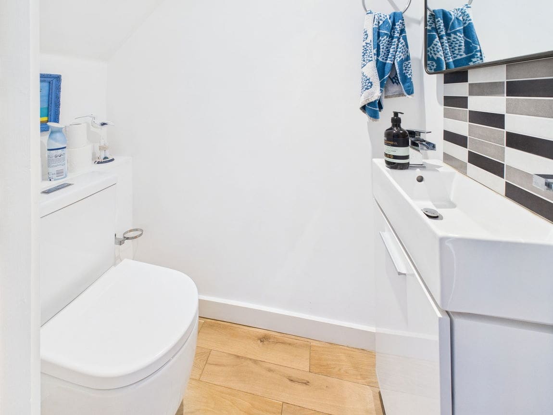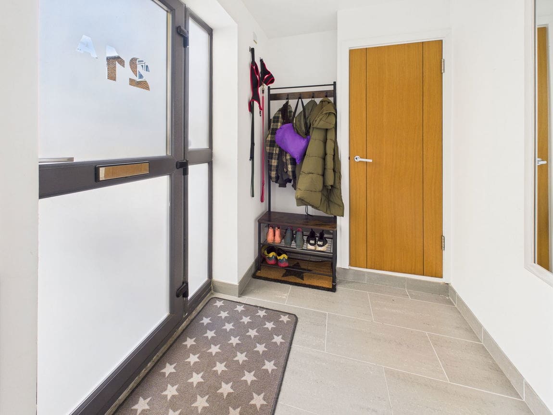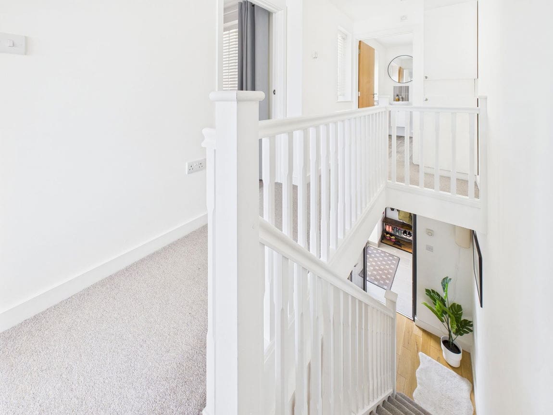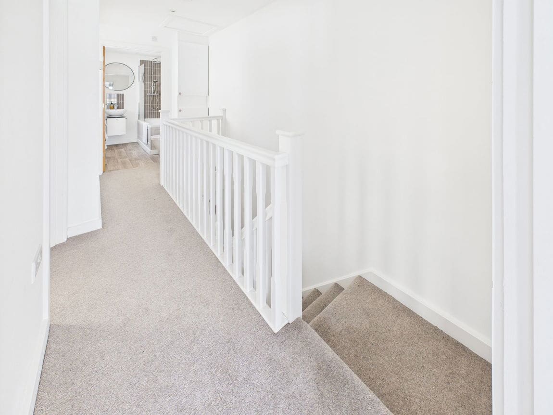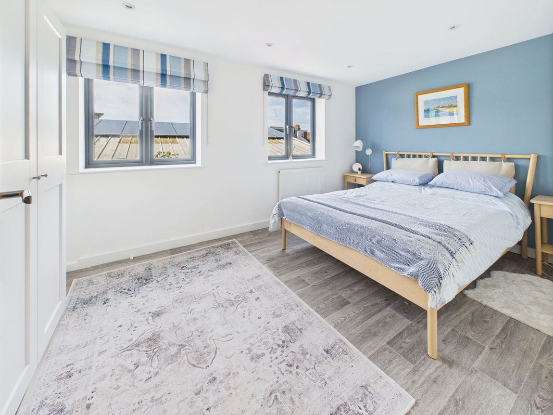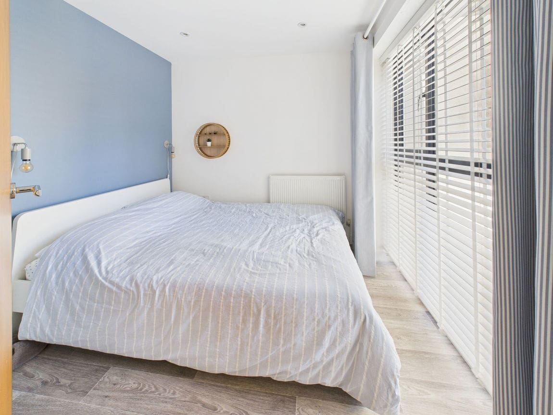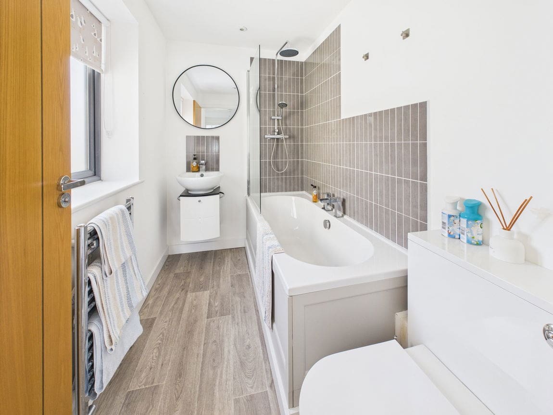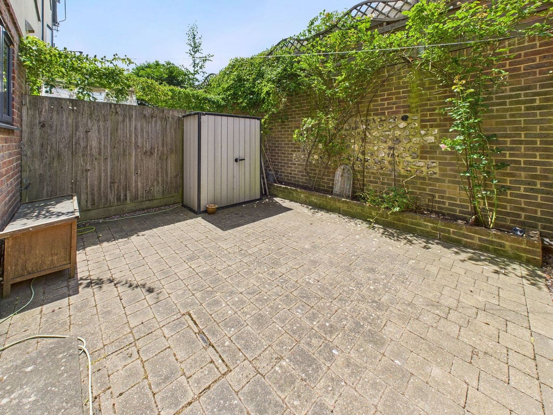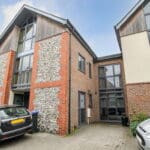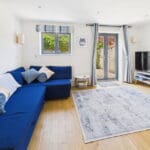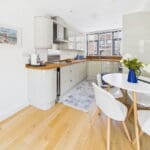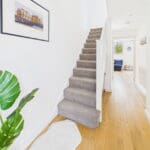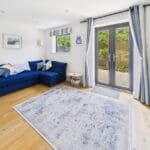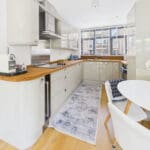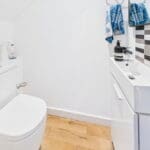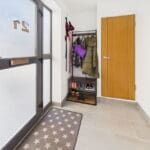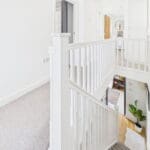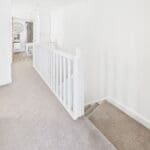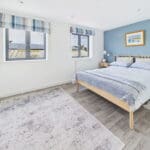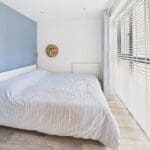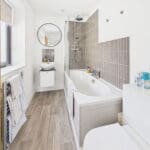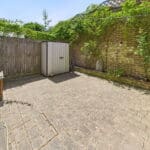West Street, Shoreham By Sea
Property Features
- Positioned Within The Heart Of Shoreham Town Centre
- Open Plan Kitchen/Breakfast Room
- Ground Floor Cloakroom
- West Facing Rear Garden
- Open Plan Lounge
- Off Road Parking
- Shoreham Train Station Is Within A Short Walk
- Good School Catchment Area
- No Ongoing Chain
Property Summary
We are delighted to offer for sale this modern two bedroom mid terraced house situated in the heart of Shoreham Town Centre.
Full Details
We are delighted to offer for sale this modern two bedroom mid terraced house situated in the heart of Shoreham Town Centre.
STORM PORCH Comprising tiled flooring, radiator, sunken spotlights, storage cupboard housing wall mounted gas meter, door through to:-
SPACIOUS ENTRANCE HALL Comprising pvcu double glazed window with fitted blind, radiator, engineered oak wood flooring, understairs storage cupboard, wall mounted electric meter, wall mounted heating control panel, sunken spotlights.
GROUND FLOOR CLOAKROOM Comprising contemporary low flush wc, hand wash basin with vanity unit below, engineered oak wood flooring, sunken spotlights, extractor fan.
OPEN PLAN LOUNGE West aspect. Comprising pvcu double glazed window with fitted blinds, pvcu double glazed double doors leading onto rear courtyard, engineered oak wood flooring, sunken spotlights, three wall mounted lights.
MODERN OPEN PLAN KITCHEN / BREAKFAST ROOM East aspect. Comprising pvcu double glazed window with fitted blinds, solid oak roll edge work surfaces with cupboards below and matching eye level cupboards, inset one and a half bowl stainless steel single drainer sink unit with mixer tap, integrated appliances include newly installed Neff oven, four ring electric hob with extractor fan over, wine rack, newly installed dishwasher. Engineered oak wood flooring, sunken spotlights.
FIRST FLOOR LANDING Comprising pvcu double glazed window with fitted blind, sunken spotlights, loft hatch access, wall mounted heating control panel, built in cupboard housing newly installed Worcester boiler.
BEDROOM ONE West aspect. Comprising two pvcu double glazed windows with fitted blinds, radiator, built in wardrobes with hanging rail and shelving, sunken spotlights, two wall mounted lights.
BEDROOM TWO East aspect. Comprising ceiling to floor pvcu double glazed window with fitted blind, radiator, sunken spotlights.
MODERN BATHROOM North aspect. Comprising smoke glass pvcu double glazed window with fitted roller blind, contemporary circular hand wash basin with vanity unit below, low flush wc, panel enclosed bath having an integrated shower over with shower attachment, part tiled walls, wall mounted heated towel rail.
FRONT GARDEN Large block paved area affording off road parking for one vehicle.
WEST FACING REAR COURTYARD Large blocked paved area having shrub and plant boarders, being fence and wall enclosed. Two wall mounted lights, power point, outside tap.
