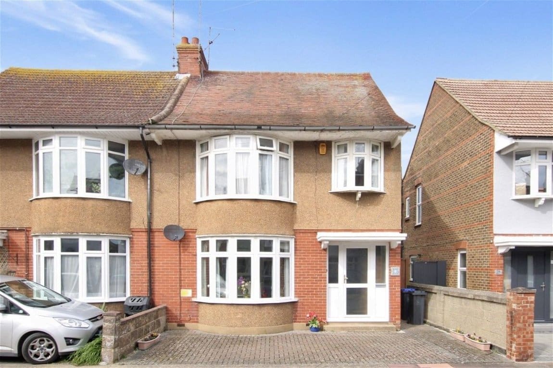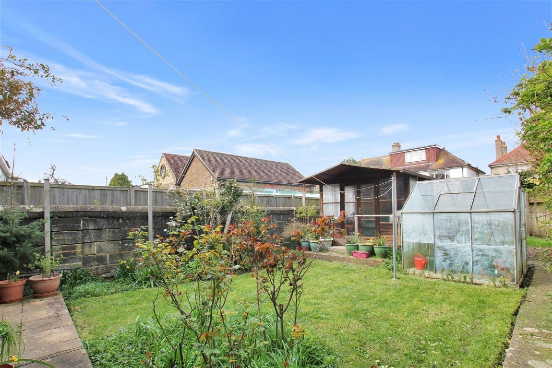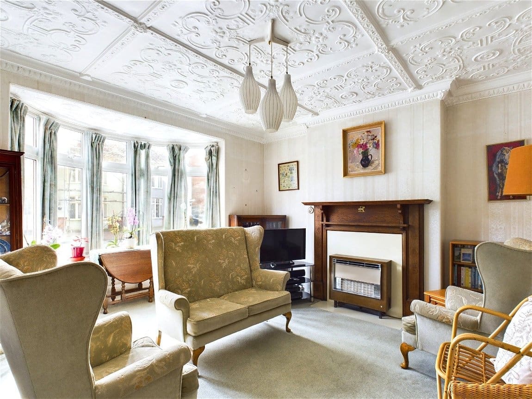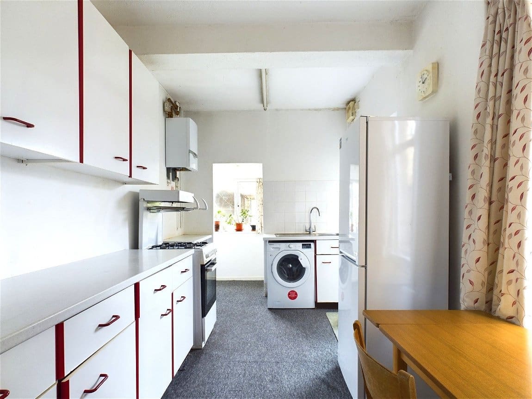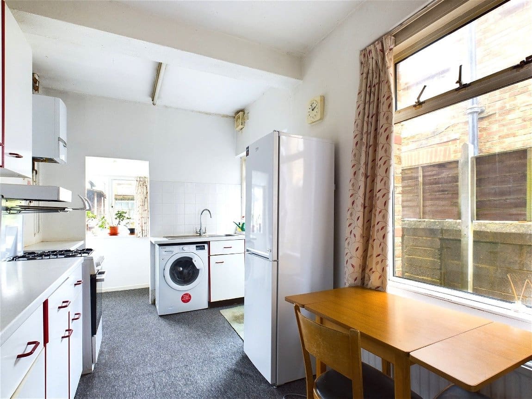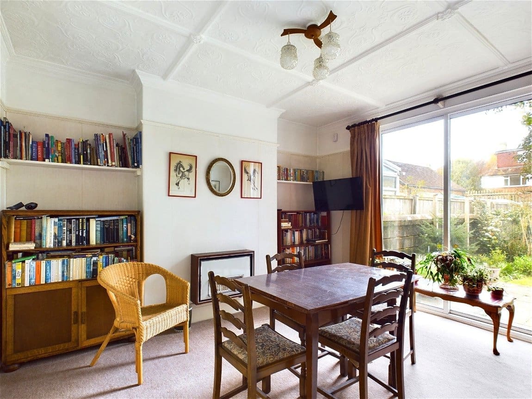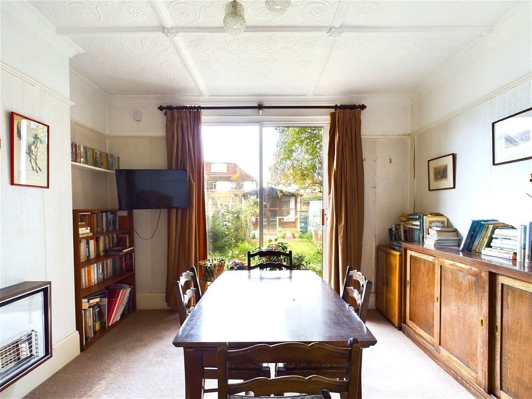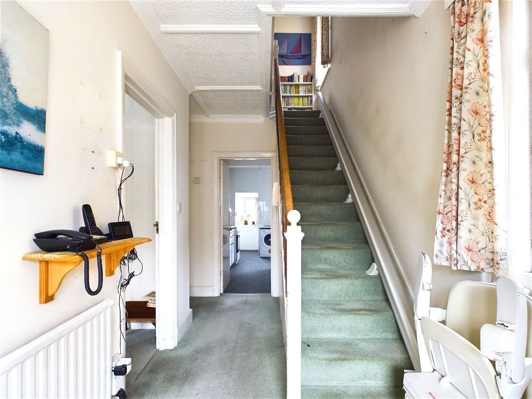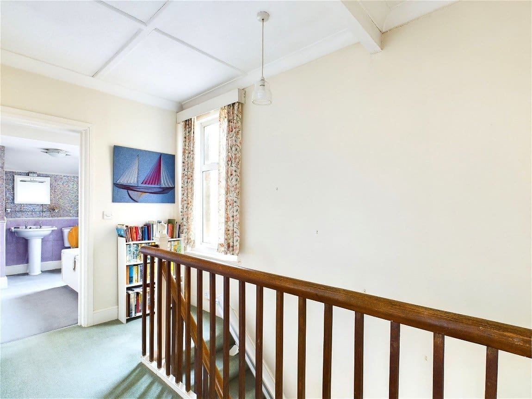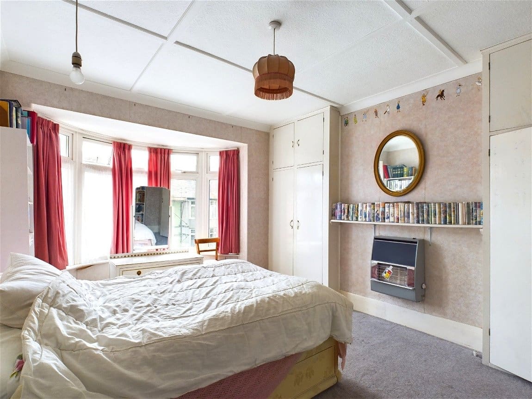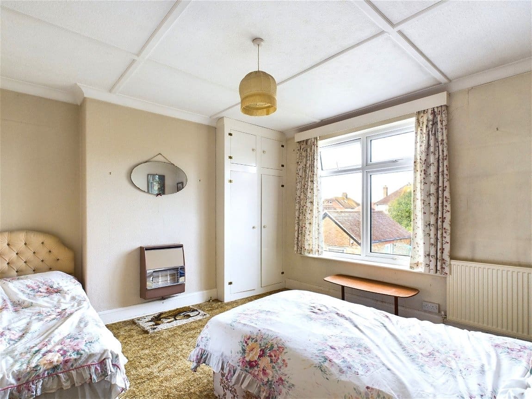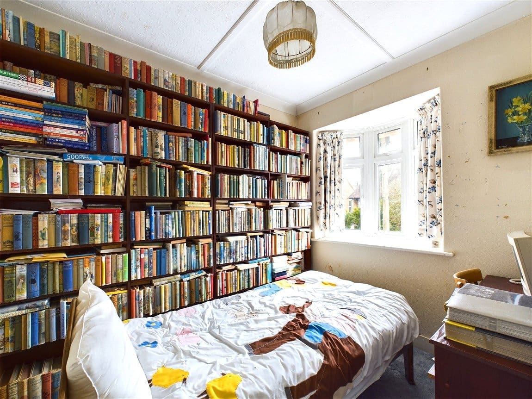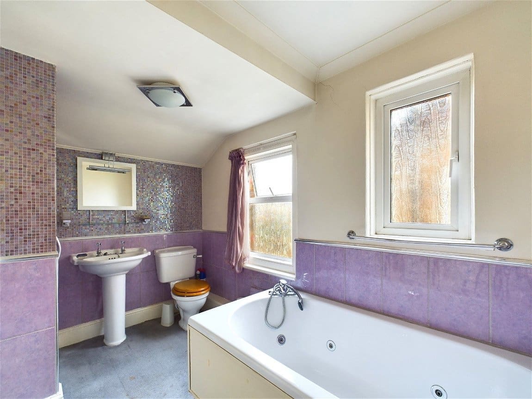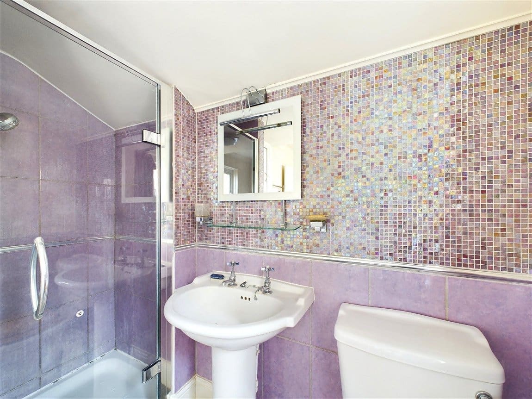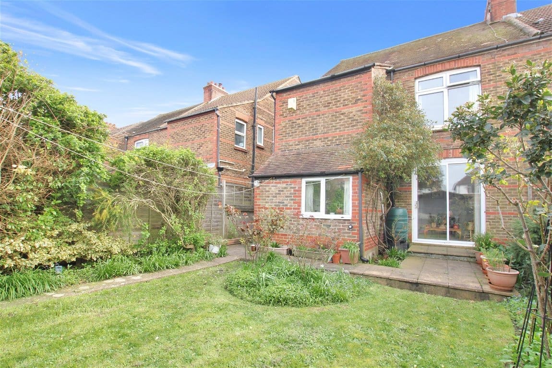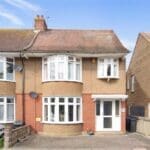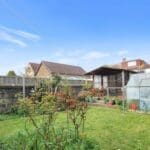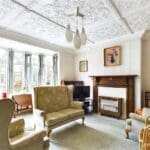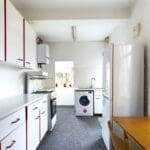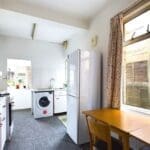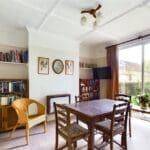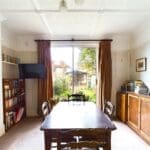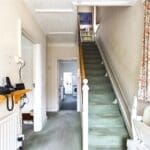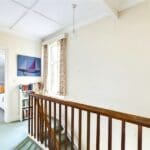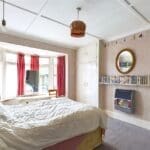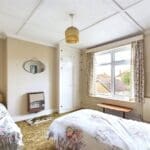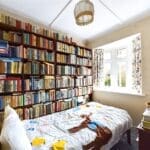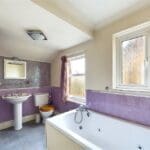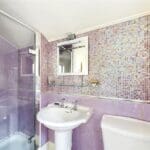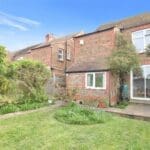Westbourne Avenue, Worthing BN14 8DE
Property Features
- Semi Detached Family Home
- Three Bedrooms
- Bay Fronted Living Room
- Fitted Kitchen & Bathroom
- Dining Room With Access To Rear Garden
- Four Piece Bathroom Suite
- Beautifully Maintained Rear Garden
- Off Road Parking
- Close To Local Shops, Amenities & Mainline Train Station
- No Ongoing Chain
Property Summary
We are delighted to offer for sale this spacious period semi detached family home positioned in this highly desirable road in Broadwater, close to local shops, amenities and mainline train station. The property boasts three good sized bedrooms, two reception rooms, fitted kitchen, downstairs W/C, four-piece bathroom suite, off road parking, a beautifully maintained rear garden and has potential for extension (subject to normal consent). The property is being sold with no ongoing chain.
Full Details
We are delighted to offer for sale this spacious period semi detached family home positioned in this highly desirable road in Broadwater, close to local shops, amenities and mainline train station. The property boasts three good sized bedrooms, two reception rooms, fitted kitchen, downstairs W/C, four-piece bathroom suite, off road parking, a beautifully maintained rear garden and has potential for extension (subject to normal consent). The property is being sold with no ongoing chain.
Internal The double glazed front door opens to the welcoming and spacious entrance hallway which provides the perfect space to hang coats and kick off shoes, there is a convenient under stairs storage cupboard, doors to all ground floor rooms and stairs that rise to the first floor. Positioned to the front of the property and measuring a generous 12' 4'' x 13' 10'' is the living room which benefits from a large, south-facing bay window, allowing for a wealth of natural daylight throughout the year. This room boasts an array of period features including ornate ceiling mouldings and tall, imposing ceilings. The dining room is positioned to the rear of the property and measures 12' 5'' x 11' 11'', this room provides access to the well tendered rear garden via double glazed sliding doors. Positioned adjacently to the living room, this space could be made open plan if desired subject to necessary consent. The fitted kitchen measures a spacious 15' 3'' x 7' 10'' and has been installed with an array of floor and wall mounted units, with laminate worktops and space and provisions for white goods. This room provides enough space for a small dining table and also benefits from a pantry. This dual aspect space also provides access to the rear garden. The ground floor benefits from a W/C. Stairs rise to the first floor where you are welcomed with a light and spacious landing. Measuring an impressive 12' 3'' x 10' 8'', the main double bedroom benefits from two fitted wardrobes and a large southerly bay window. The second bedroom also has a fitted wardrobe and boasts views of the rear garden, this room also provides plenty of space for various furniture such as a double bed, wardrobes, dressers and bedside tables. The third bedroom would make the perfect office or good sized single bedroom. The fitted bathroom has been installed with a four piece suite including a jacuzzi bath, shower cubicle, hand wash basin and toilet. There is also an integrated airing cupboard and heated towel rail.
External The front of the property has been block paved to create off road parking, with brick walls on either side. The well maintained and private rear garden benefits from a raised, paved patio area for a set of garden furniture and a large portion laid to lawn, for family and guests to enjoy. There are planted borders with some shrubs and trees, and a timber built summer house. There is side access to the front of the property via a secure gate.
Situated Positioned on the popular residential road of Westbourne Avenue, the property sits within easy reach of Worthing town centre with its comprehensive shopping amenities, restaurants, pubs, cinemas, theatres and leisure facilities approximately 0.5 miles away. The property is well connected to local mainline train stations including East Worthing which is approximately 0.7 miles away and Worthing Central which is approximately 0.3 miles away with bus services run nearby.
