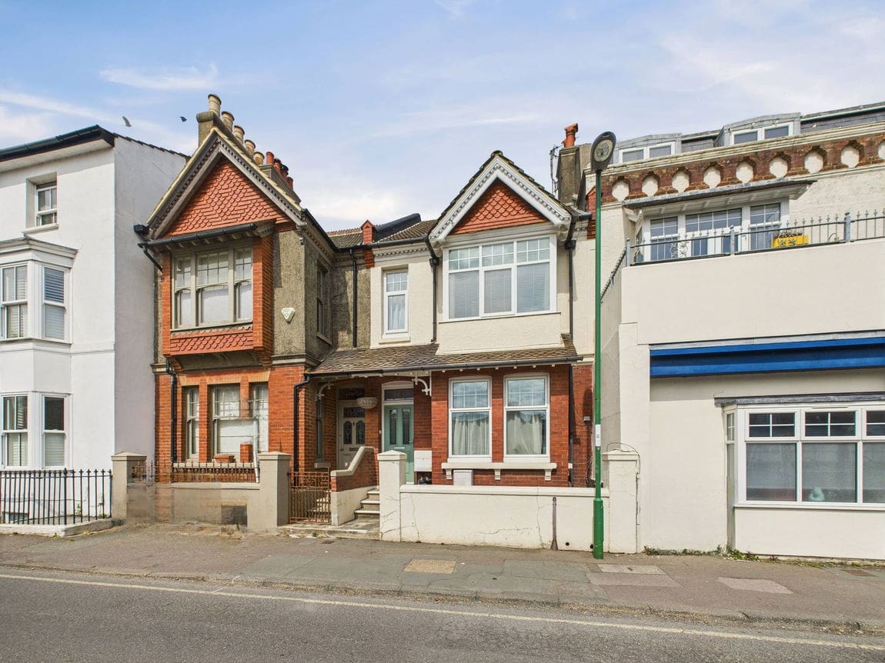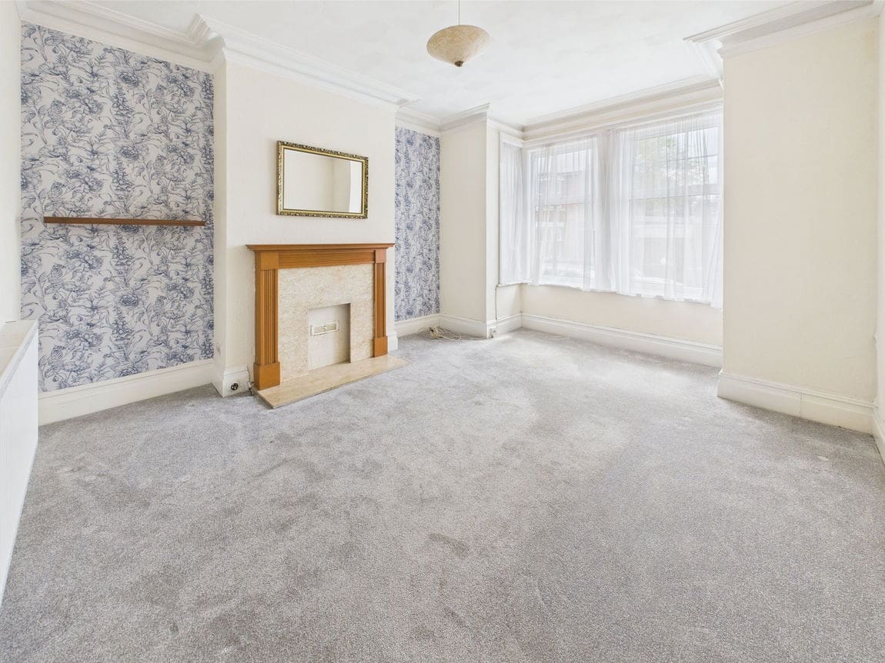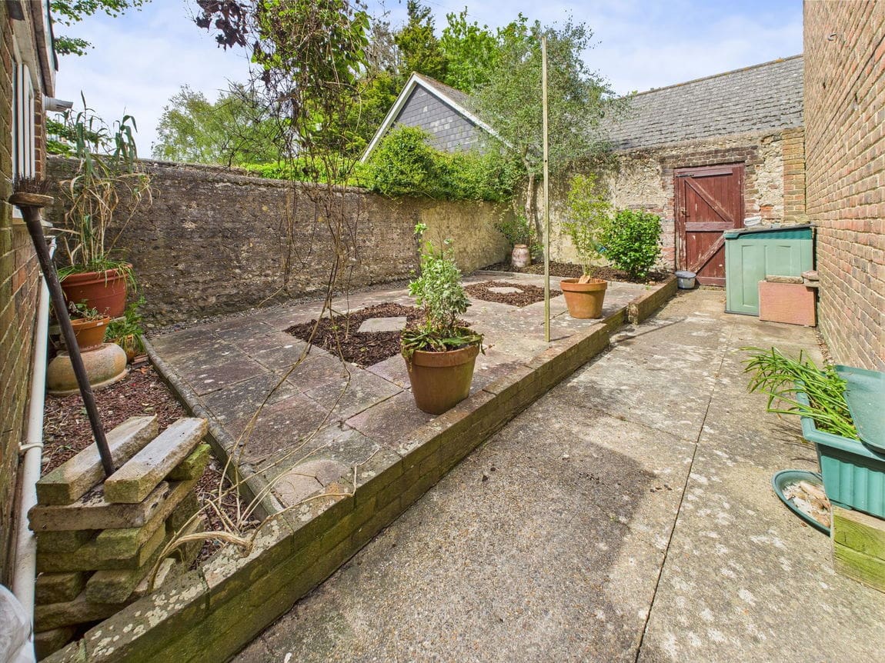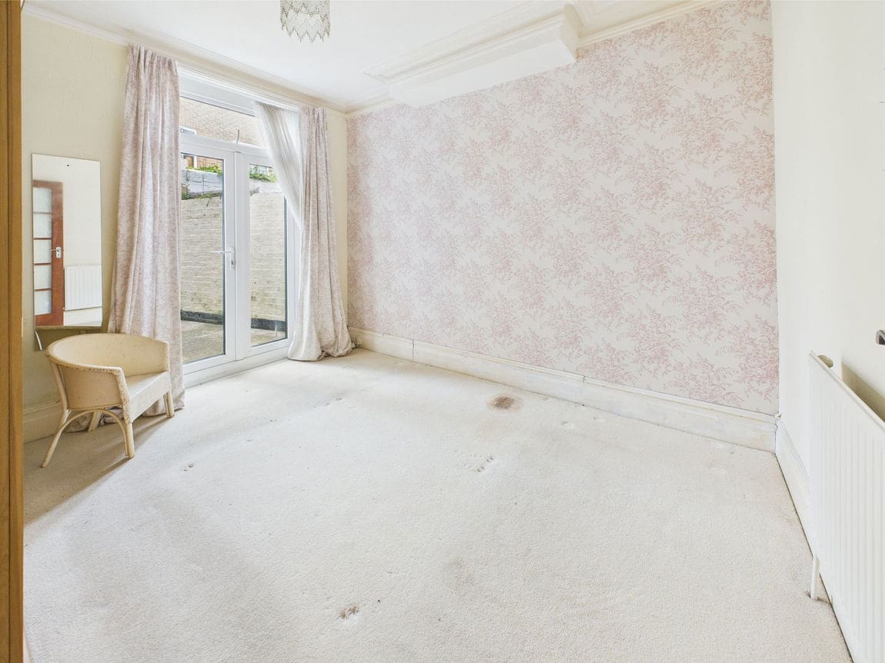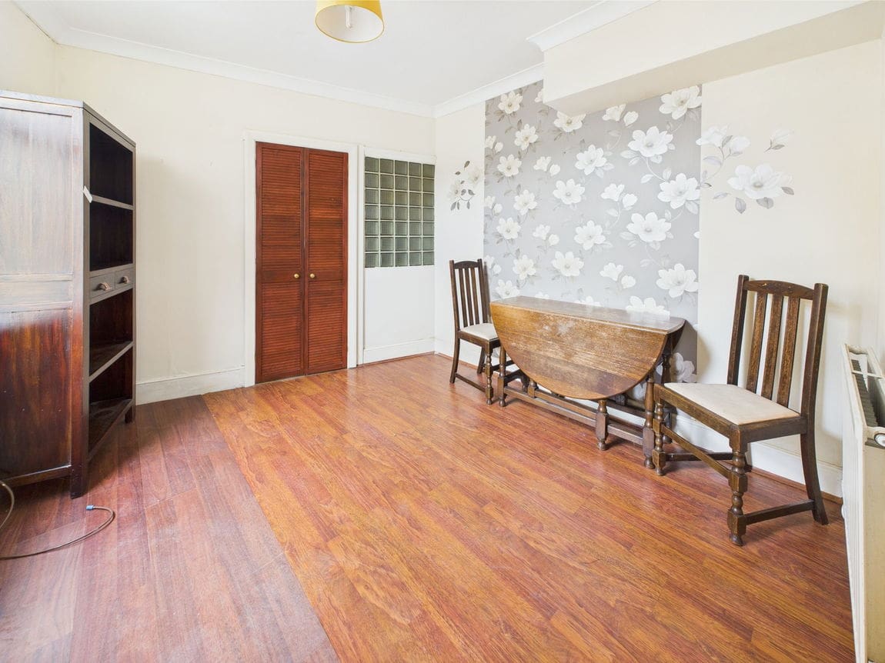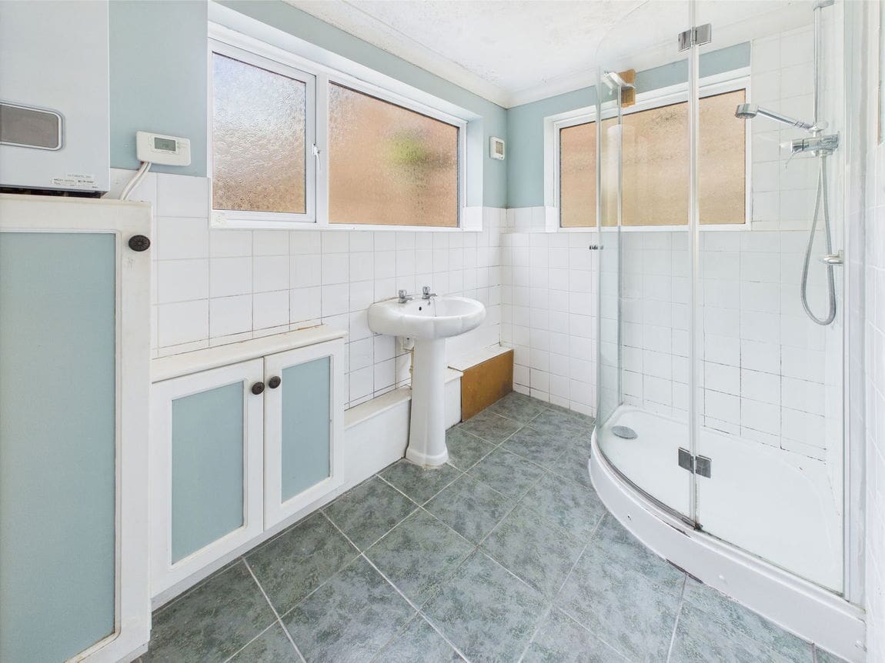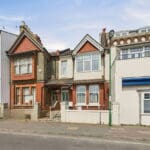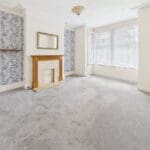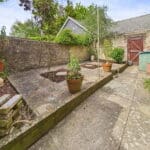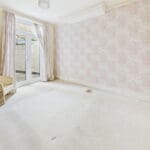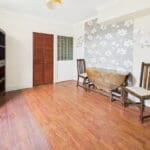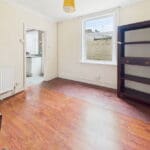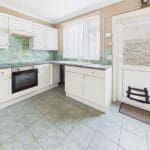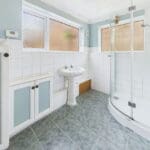Western Road, Shoreham by Sea
Property Features
- Ground Floor Garden Flat
- Two Bedrooms
- Private Rear Garden
- Spacious Shower Room
- Separate Wc
- Lounge/Dining Room
- No Onward Chain
- Central Shoreham Location
Property Summary
We are delighted to offer for sale this spacious two bedroom ground floor garden flat benefitting from private rear garden situated in this popular Central Shoreham location.
Full Details
We are delighted to offer for sale this spacious two bedroom ground floor garden flat benefitting from private rear garden situated in this popular Central Shoreham location.
COMMUNAL ENTRANCE Communal hallway, private wooden door leading through to:-
ENTRANCE HALL Comprising laminate flooring, radiator, understairs storage cupboard housing meters, additional understairs storage space with feature glass brick wall.
BEDROOM ONE South aspect. Comprising pvcu double glazed bay window, radiator, fireplace with wooden surround, carpeted flooring.
BEDROOM TWO North aspect. Comprising pvcu double glazed french doors out to rear garden, radiator, carpeted flooring.
LOUNGE East aspect. Comprising pvcu double glazed window, laminate flooring, radiator, opening through to:-
SPACIOUS KITCHEN East aspect. Comprising pvcu double glazed window, pvcu double glazed door to rear garden, range of fitted cupboards and drawers, roll edge laminate work surface with inset single drainer sink unit with mixer tap, inset electric hob with oven below and extractor fan over, radiator, door to:-
INTERNAL HALLWAY
SEPARATE WC East aspect. Comprising obscured glass pvcu double glazed window, low flush wc, part tiled walls, tiled flooring.
LARGE SHOWER ROOM North and East aspect . Comprising obscured glass pvcu double glazed windows, shower cubicle with integrated shower, pedestal hand wash basin, storage cupboards, part tiled walls, tiled flooring, wall mounted Glow-Worm boiler.
PRIVATE REAR GARDEN Laid to pathway leading to rear access gate, raised patio are with various beds with mature shrubs, being flint and brick wall enclosed.
TENURE
