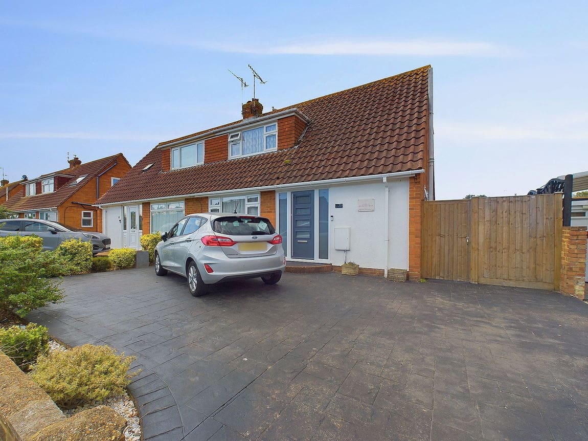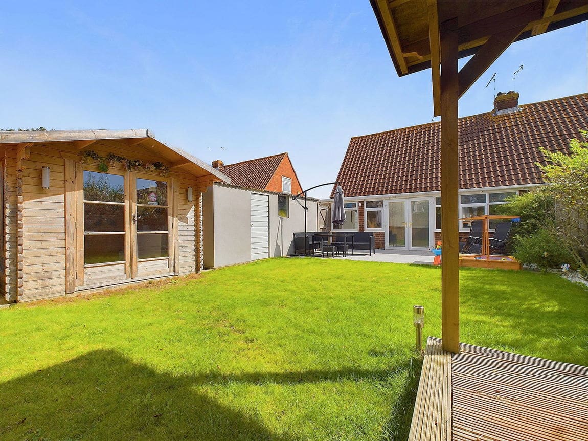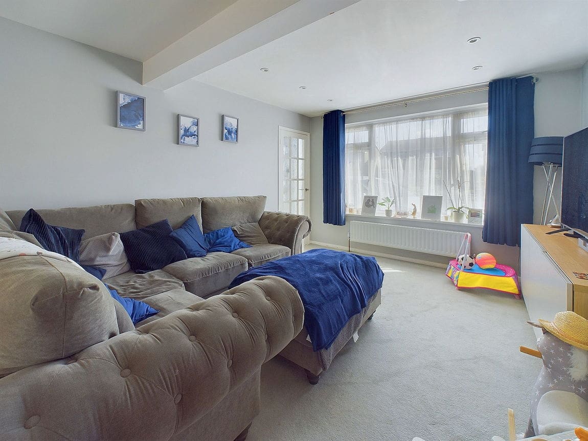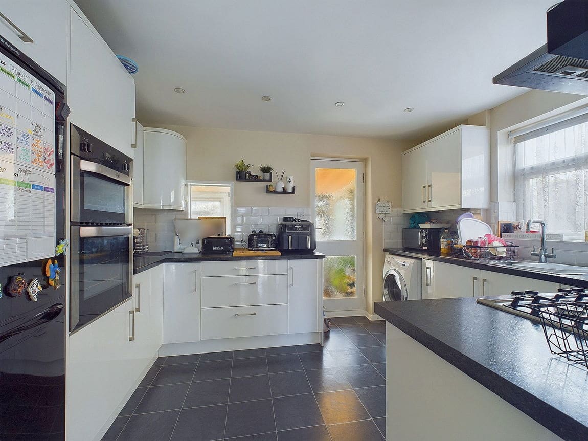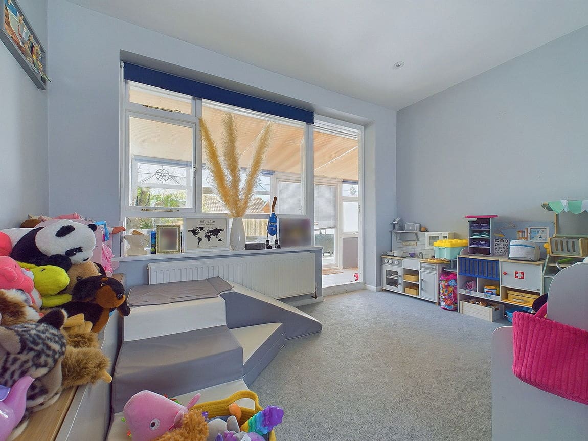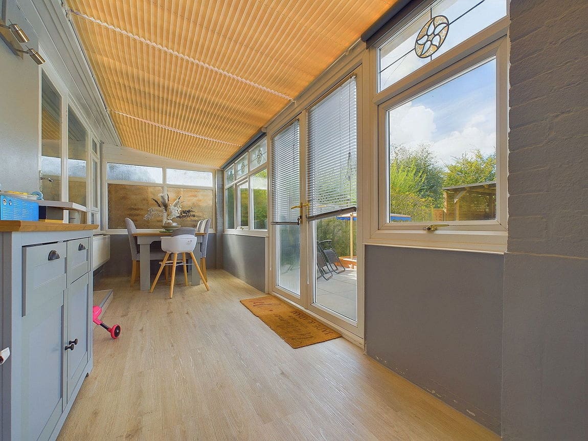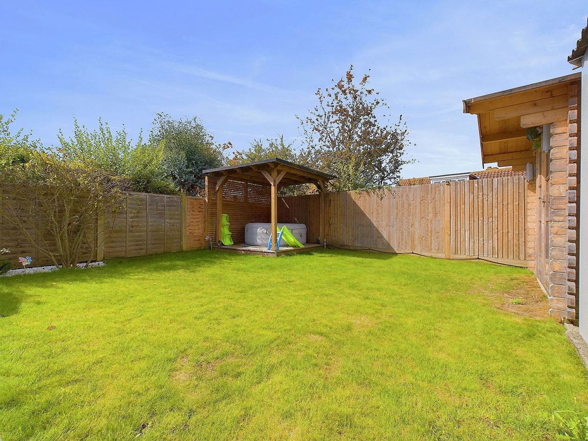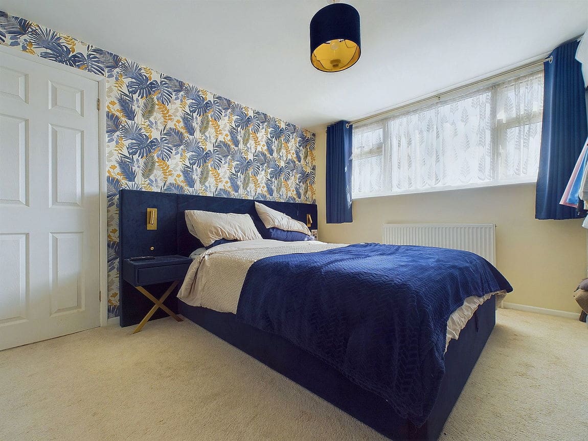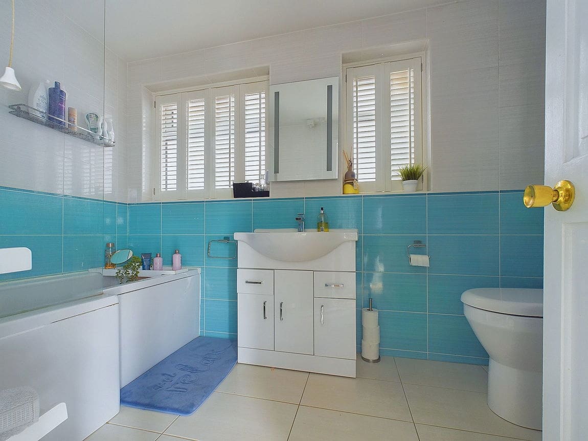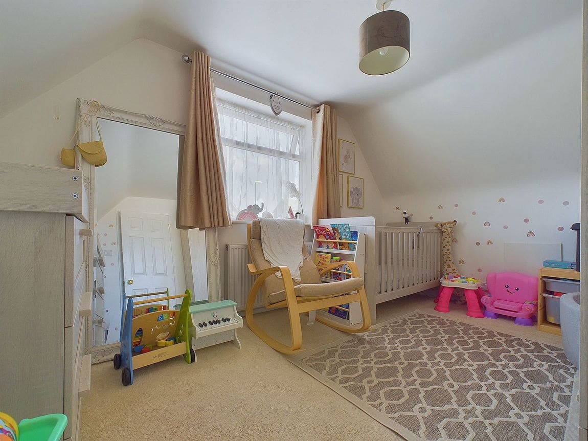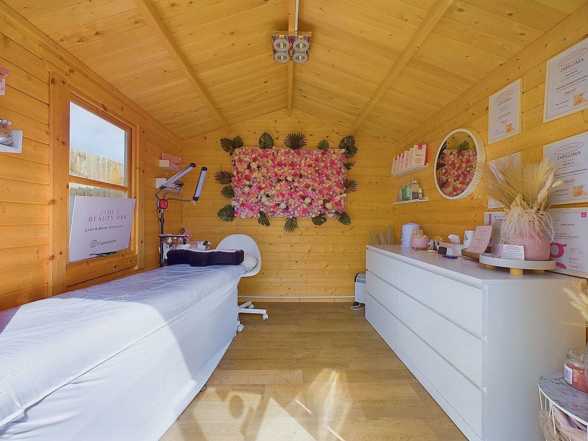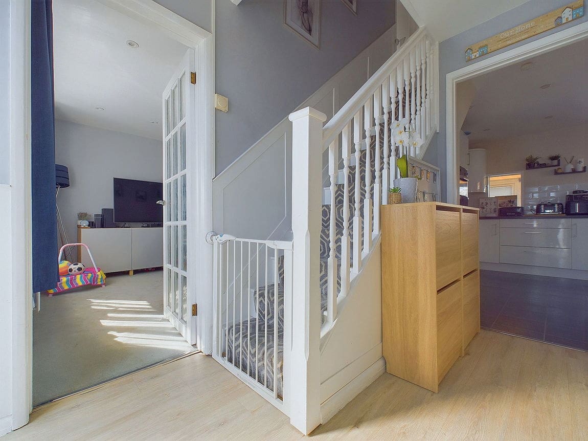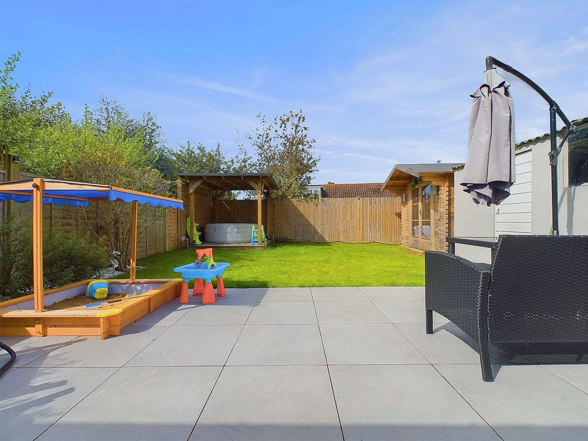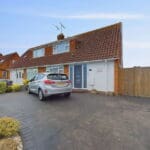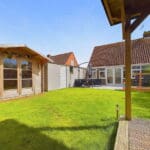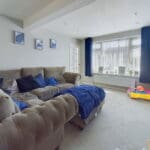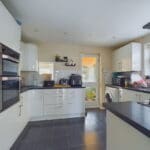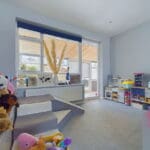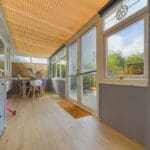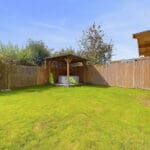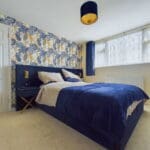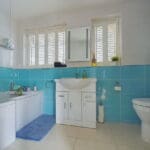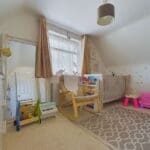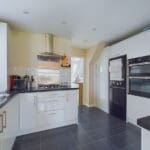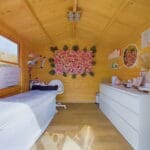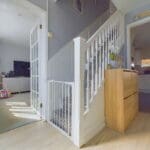Western Road, Sompting, Lancing, BN15 9TL
£365,000
Offers Over
Property Features
- Semi Detached Chalet
- Two Double Bedrooms
- Lounge Dining Room
- Conservatory
- Modern Kitchen
- Contemporary Ground Floor Bathroom
- West Facing Garden
- Log Cabin
- Off Road Parking
- Garage
Property Summary
A very well presented semi detached chalet home with two generously proportioned double bedrooms, modern fitted kitchen and bathroom, off road parking with separate garage and sun trap westerly aspect rear garden. The property also benefits an outbuilding suitable for working from home.
Full Details
Summary
A very well presented semi detached chalet home with two generously proportioned double bedrooms, modern fitted kitchen and bathroom, off road parking with separate garage and sun trap westerly aspect rear garden. The property also benefits an outbuilding suitable for working from home.
Internal
The front door opens into the entrance hall with doors leading to the ground floor rooms and stairs upto the first floor. The lounge/diner benefits dual aspect from east to west with doors and window opening to the full width conservatory/sun room. The kitchen has a range of matching wall and base units with fitted worksurfaces, inset gas gob with extractor fan above, eye level double oven and space and plumbing for washing machine and fridge freezer. The modern ground floor bathroom is fully tiled with panel enclosed bath with shower over, hand wash basin with storage cupboards beneath and button flush W.C. To the rear of the property is a full width conservatory providing space for table and chairs and has double doors opening onto the rear garden.
On the first floor there are two double bedrooms, the primary bedroom offers fitted wardrobes and there is further storage on the landing.
External
The front garden has been laid to hardstanding providing ample off road parking and driveway leading to the garage via double gates. The rear garden is west facing and mainly laid to lawn with patio area, covered pergola currently being used as an area for a hot tub. A log cabin benefits from power and light providing options for summer house or office space. The garage has an up and over door and side door with access to the garden.
Situated
The property sits approximately 1 mile from Lancing station and Lancing High Street, and around 3/4 of a mile from the popular Lancing beach. It benefits from being on a main bus route which takes you to Worthing and surrounding areas. Local amenities can be found 100 yards away in Bowness Avenue.
Council Tax Band C
