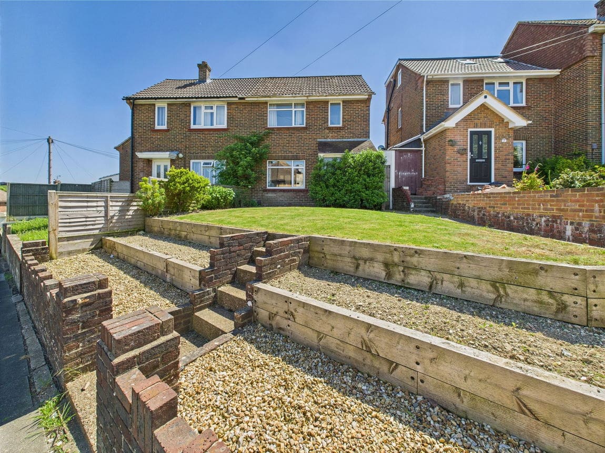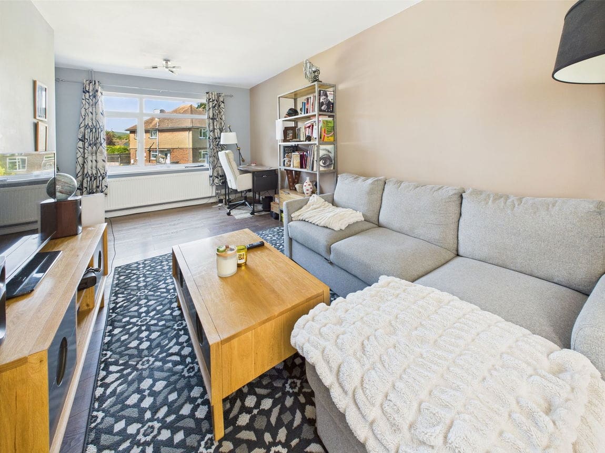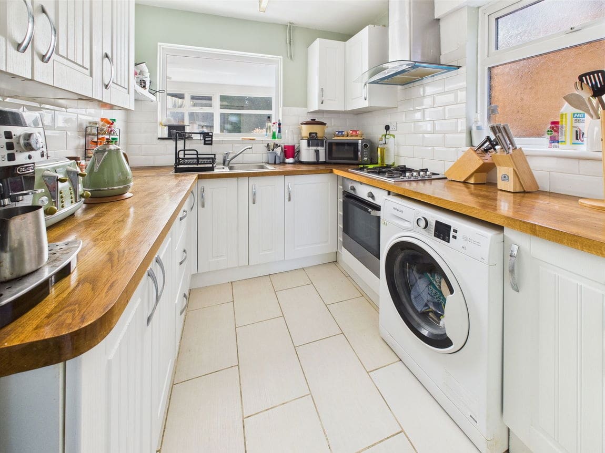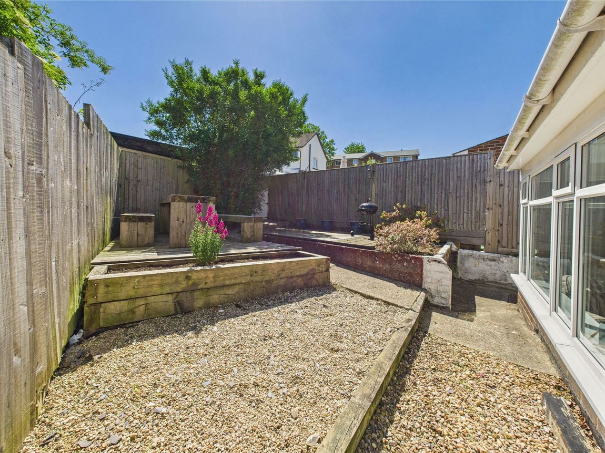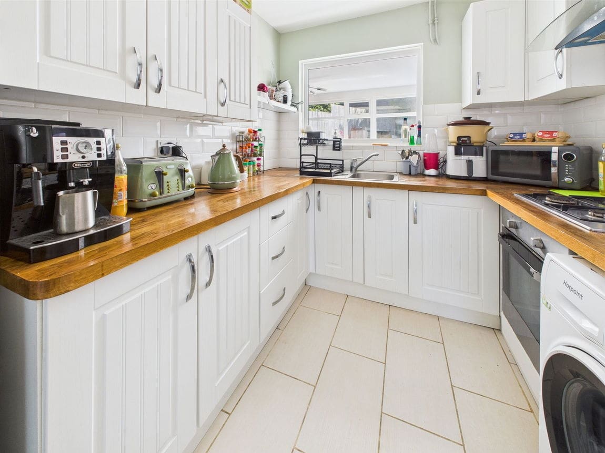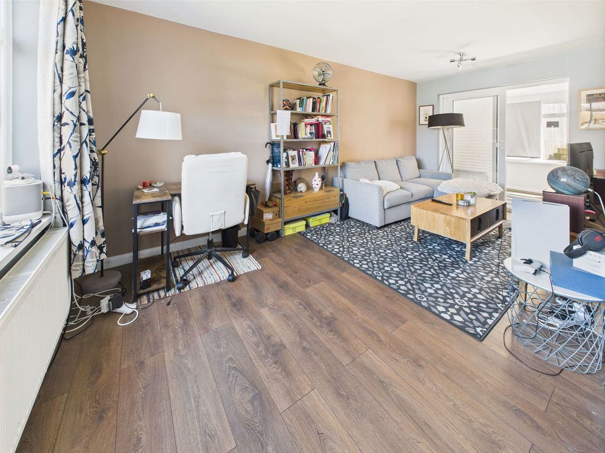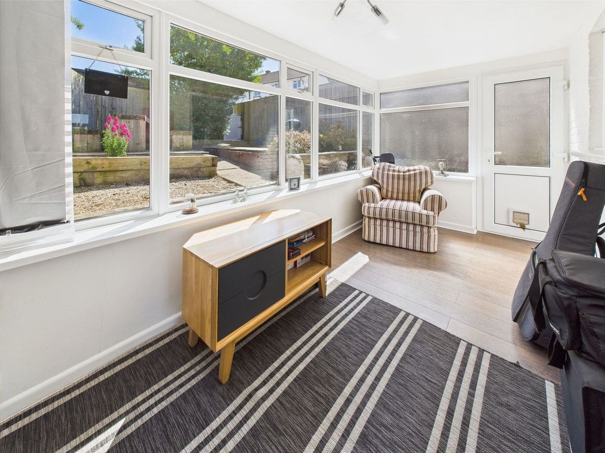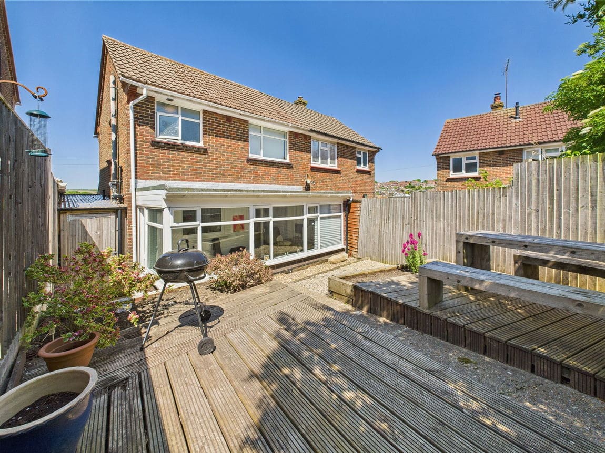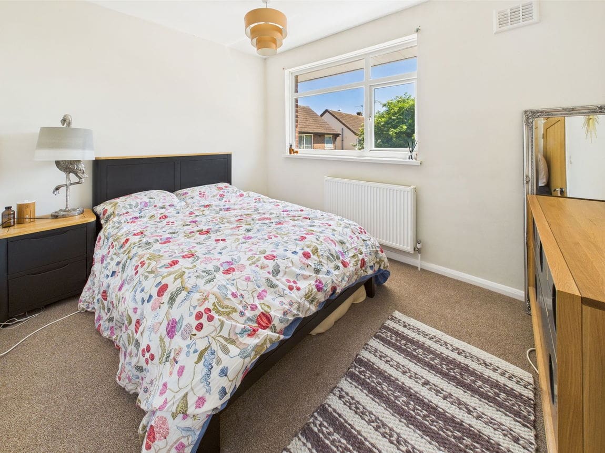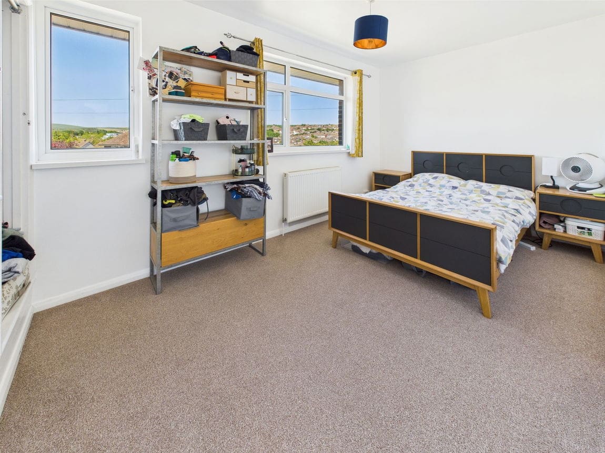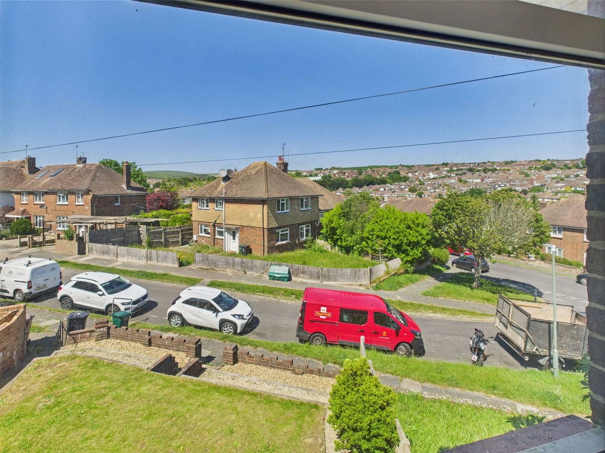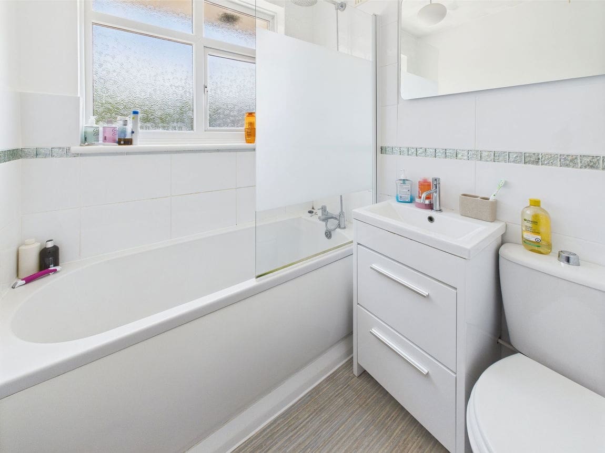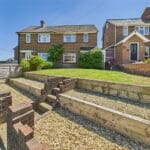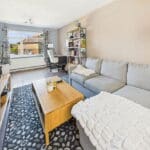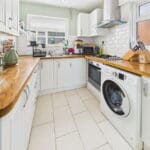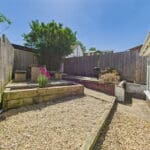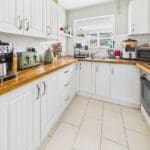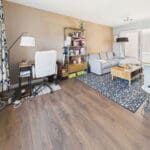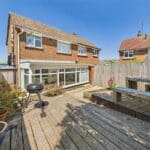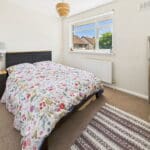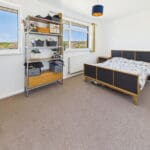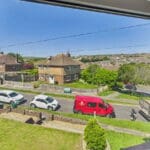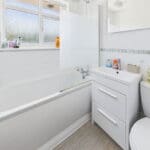Wickhurst Road, Portslade
Property Features
- Two Double Bedrooms
- Semi Detached House
- Dual Aspect Lounge/Dining Room
- Modern Kitchen
- Conservatory
- Sun Trap Rear Garden
- Pleasant Distant Downland And Rooftop Views
- Popular Mile Oak Location
- Modern Bathroom
Property Summary
We are delighted to offer for sale this two double bedroom semi detached house situated in this popular Mile Oak location
Full Details
We are delighted to offer for sale this two double bedroom semi detached house situated in this popular Mile Oak location
Obscured glass wooden door into:-
ENCLOSED ENTRANCE PORCH North, East & West aspect. Being brick built having multiple large windows, vinyl flooring, step up to obscure glass pvcu double glazed door through to: -
ENTRANCE HALLWAY Comprising solid wood flooring, wall mounted heating thermostat, single light fitting, radiator, stairs to first floor.
SPACIOUS LOUNGE/DINING ROOM North aspect. Comprising pvcu double glazed window, radiator, solid wood flooring, two ceiling light fittings, pvcu double glazed sliding door out to:-
SUN ROOM South and West aspect. Comprising pvcu double glazed windows, pvcu double glazed door to rear garden, solid wood flooring, single ceiling light fitting, power points.
SEPARATE KITCHEN West aspect. Comprising obscure glass pvcu double glazed window, double glazed window through to Sun room extension, fitted range of base and eye level cupboard and drawers, wooden work surface with inset stainless steel single drainer sink unit with mixer tap, inset four ring gas hob with oven below and extractor fan over, tiled splashbacks, tiled flooring, space for freestanding fridge/freezer, space and plumbing for washing machine, eye level storage cupboard housing Logic combination boiler, further storage cupboard housing fuseboard and meters, understairs storage cupboard.
FIRST FLOOR LANDING West aspect. Comprising obscure glass pvcu double glazed window, carpeted flooring, single light fitting, loft hatch access.
BEDROOM ONE North aspect. Comprising two pvcu double glazed windows benefitting from pleasant roof top and distant downland views, radiator, carpeted, single light fitting, recessed wardrobe, built in storage cupboard with shelving.
BEDROOM TWO South aspect. Comprising pvcu double glazed windows, radiator, carpeted flooring, single light fitting.
FAMILY BATHROOM South aspect. Comprising obscure glass pvcu double glazed window, panel enclosed bath with shower over, hand wash basin with mixer tap set into vanity unit with storage below, low flush wc, part tiled walls, wall mounted heated towel rail, vinyl flooring.
FRONT GARDEN Steps upto pathway leading to front door and gate to side access, lawn area with various shrubs and bush borders, steps down to tiered flower beds with various plants and shrubs.
SOUTH FACING REAR GARDEN Having various tiered shingle areas and step up to two raised decking areas, raised flower beds with flowers and shrubs, fence enclosed, gate to side access.
