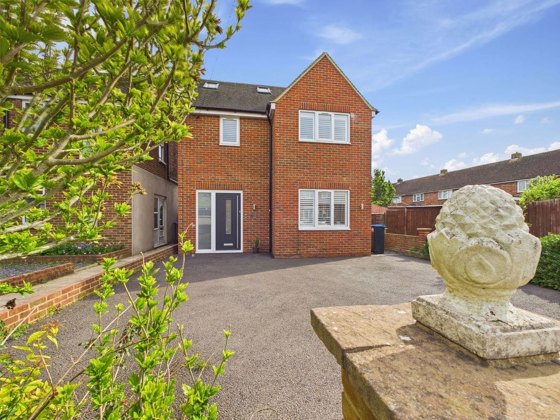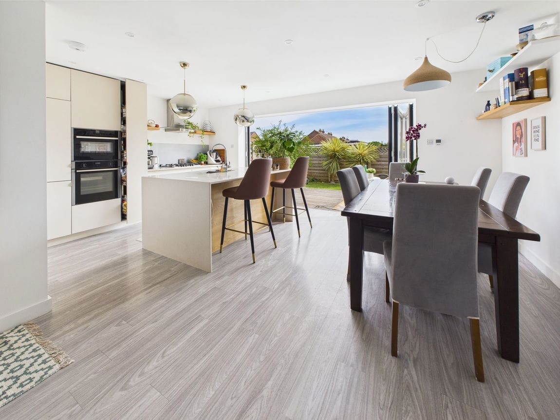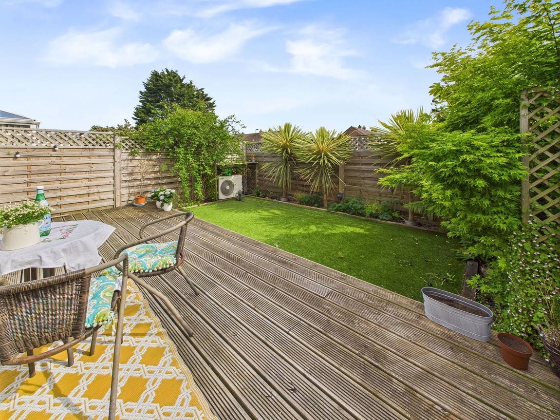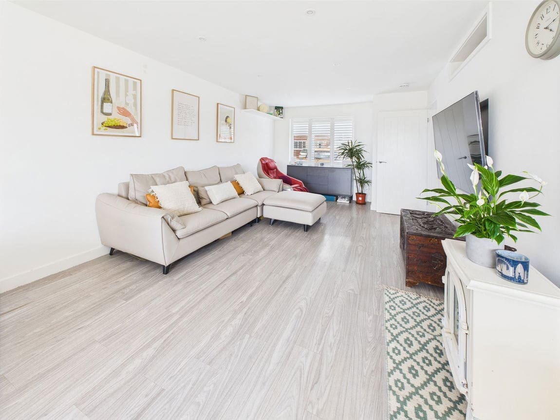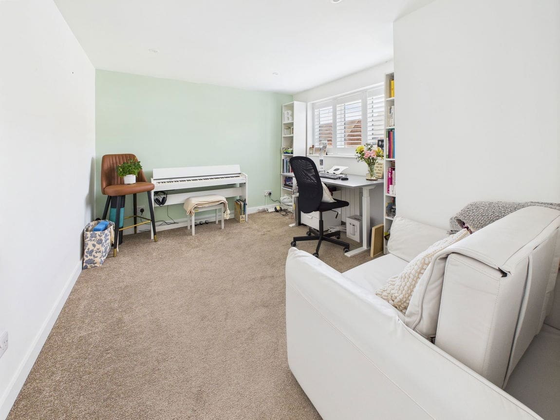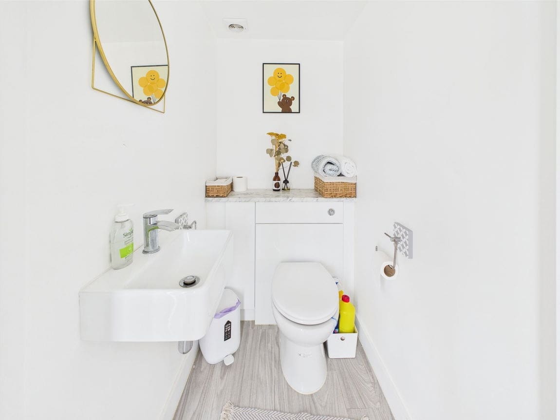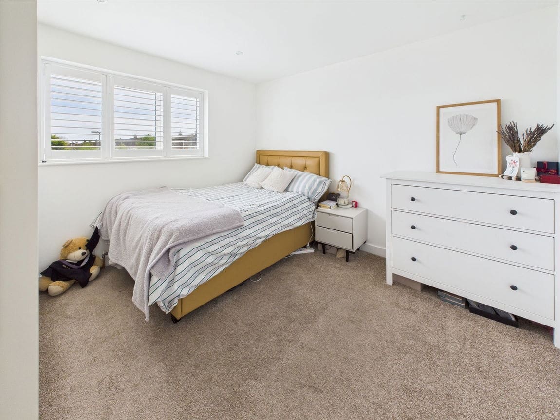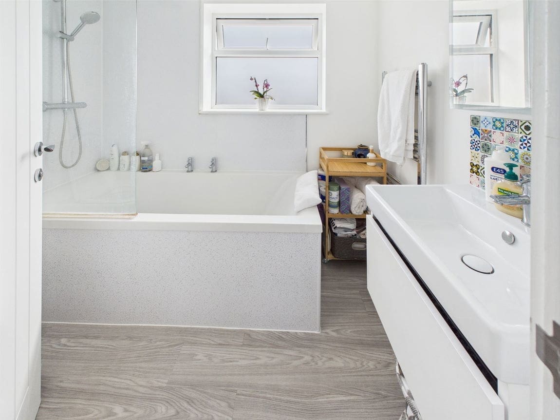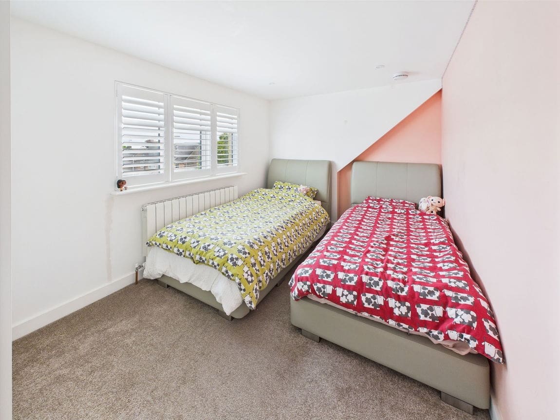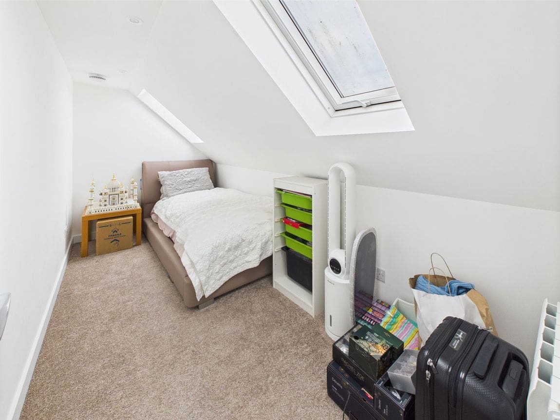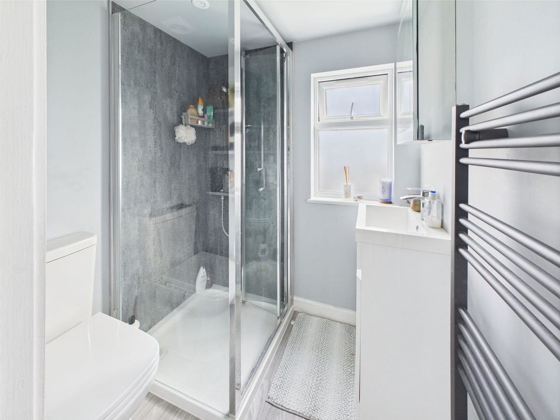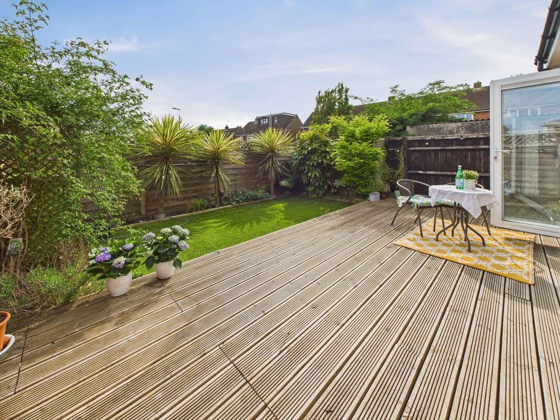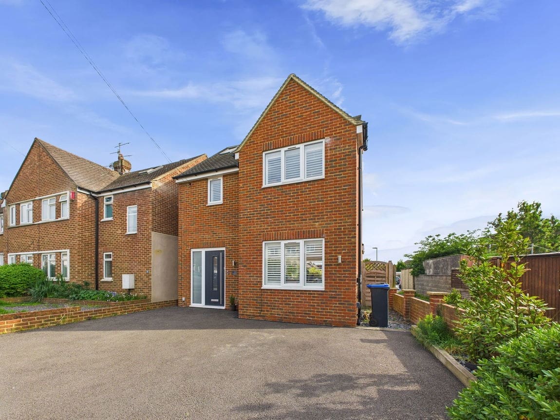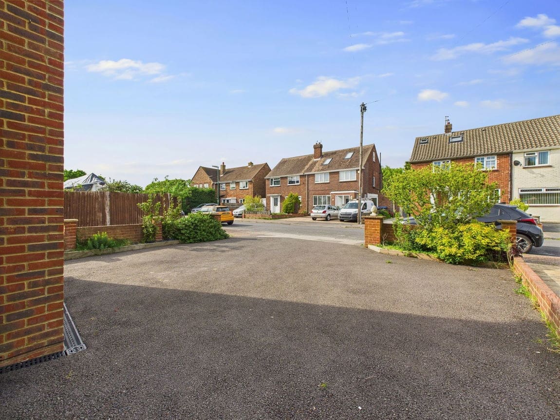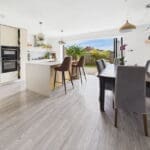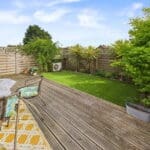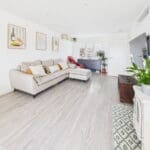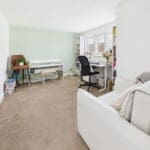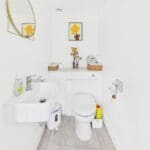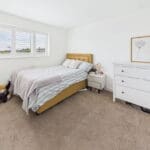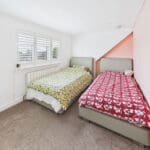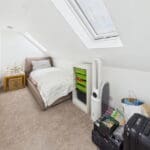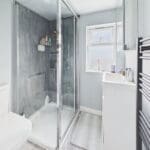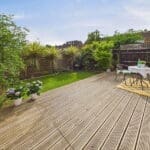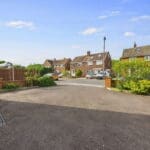Wilmot Road, Shoreham by Sea
Property Features
- Off Street Parking
- Built In 2022
- Modern Open Plan Lounge/Diner/Kitchen
- Four Bedrooms
- Utility Room
- Bathroom & Separate Shower Room
- Close To Holmbush Shopping Centre
- South Facing Rear Garden
- No Onward Chain
Property Summary
We are delighted to offer for sale this well presented detached family home situated in this popular residential location
Full Details
We are delighted to offer for sale this well presented detached family home situated in this popular residential location
ENTRANCE HALL Comprising laminate flooring, sunken spotlights.
GROUND FLOOR WC Comprising low flush wc, hand wash basin, laminate flooring, sunken spotlight, extractor fan.
OPEN PLAN KITCHEN/LOUNGE/DINING ROOM South and North aspect. Comprising pvcu double glazed window, pvcu double glazed bi-folding doors leading out onto South facing rear garden, roll edge lamiante work surfaces with cupboards below inset five ring gas hob with contemporary extractor fan over. Island having an inset one and a half bowl stainless steel sink unit with mixer tap and cupboards under, integrated dishwasher, bin, - retractable wifi/charging point, breakfast bar with seating for two, contemporary ceiling mounted hanging lights over. Matching integrated twin oven. Door to:-
UTILITY ROOM Having space and plumbing for washing machine. Wall mounted electric meter.
FIRST FLOOR LANDING Comprising sunken spotlights, wall mounted heating control panel, wall mounted contemporary radiator.
BEDROOM ONE North aspect. Comprising pvcu double glazed window with fitted shutter blinds, sunken spotlights, wall mounted contemporary radiator.
BEDROOM TWO South aspect. Comprising pvcu double glazed window with fitted shutter blinds, built in wardrobes with hanging rail and shelving, sunken spotlights, wall mounted contemporary radiator.
MODERN BATHROOM Comprising frosted pvcu double glazed window, panel enclosed bath having integrated shower over with shower attachment , low flush wc, contemporary hand wash basin with contemporary splashback and vanity unit below, wall mounted heated towel rail, extractor fan, sunken spotlights.
SECOND FLOOR LANDING Comprising built in storage cupboard, sunken spotlight, double glazed pvcu velux window.
SHOWER ROOM South aspect. Comprising obscure glass pvcu double glazed window, contemporary hand wash basin with vanity unit below, low flush wc, shower cubicle with integrated shower, sunken spotlights, extractor fan, recessed shelving, wall mounted heated towel rail.
BEDROOM THREE South aspect benefitting from distant roof top view. Comprising pvcu double glazed window with fitted shutter blind, contemporary radiator, sunken spotlights.
BEDROOM FOUR North aspect benefitting from roof top and distant downland views. Comprising two pvcu double glazed velux windows, sunken spotlights, wall mounted contemporary radiator.
FRONT GARDEN Tarmacked area affording off road parking for approximately three vehicles, two wall mounted lights, outside tap, external power points, electric car charging point, gate to side access, various plant and shrub borders, being dwarf wall enclosed.
SOUTH FACING REAR GARDEN Large decked area stepping down onto artificial lawn area having various shrub and plant borders.
