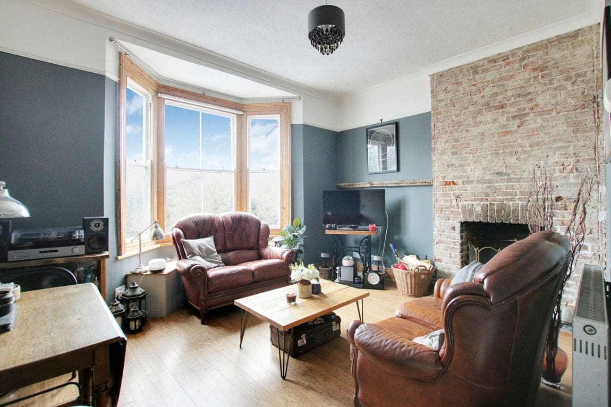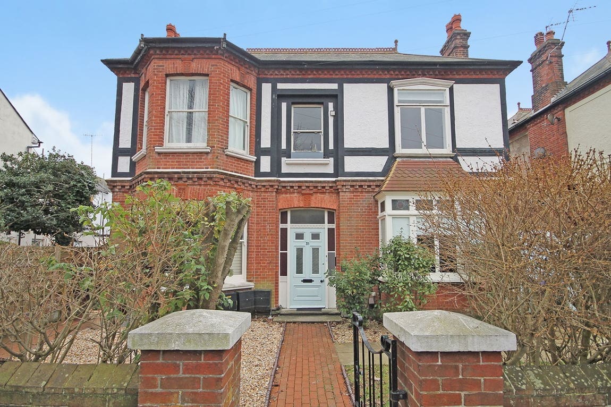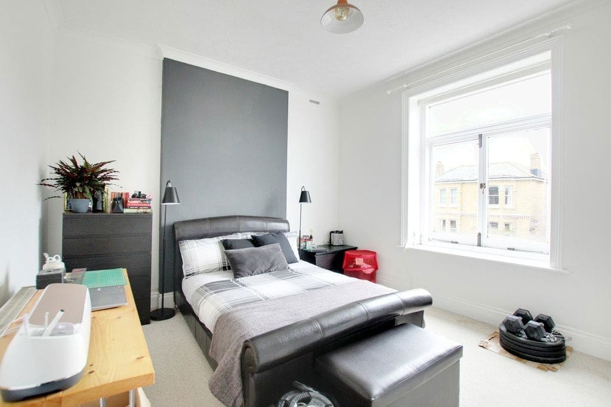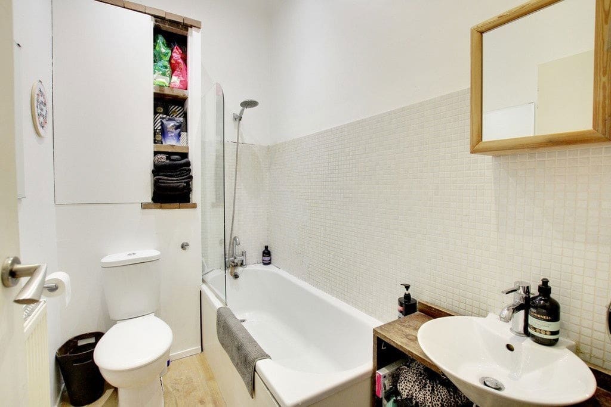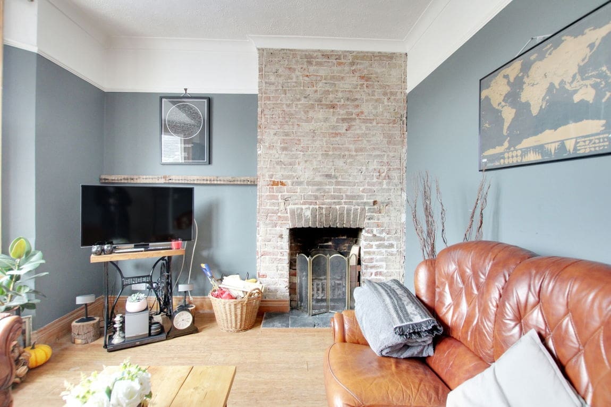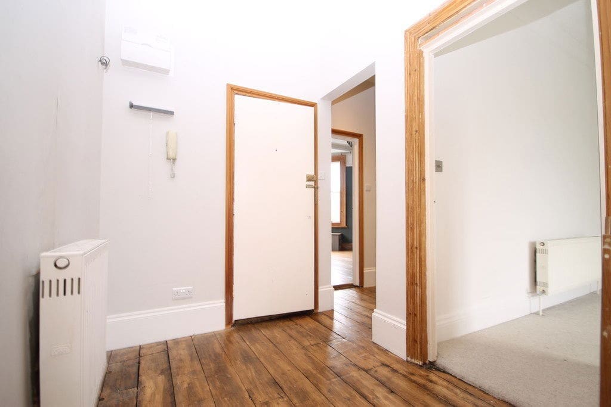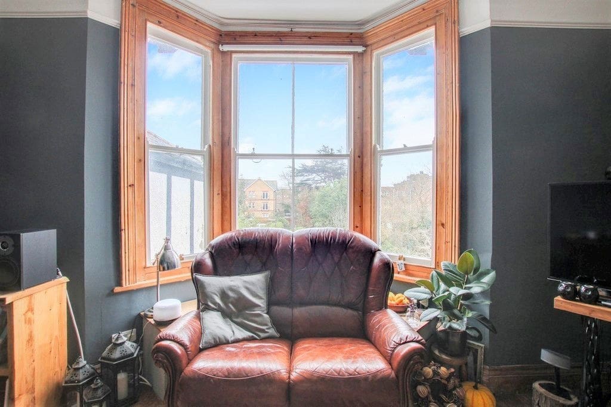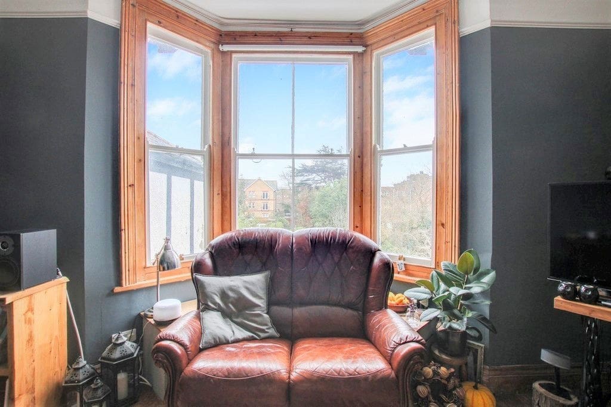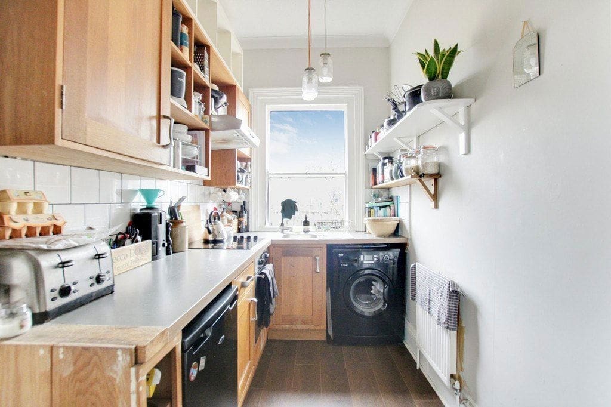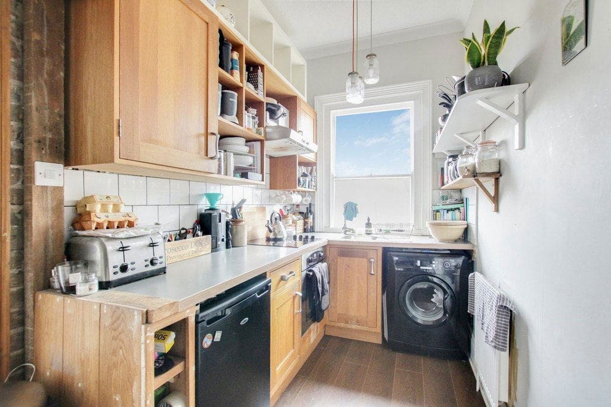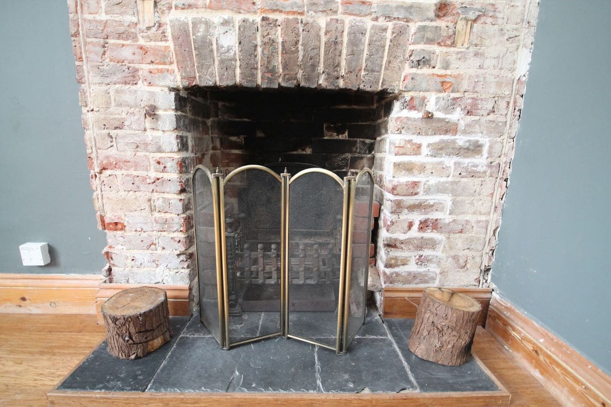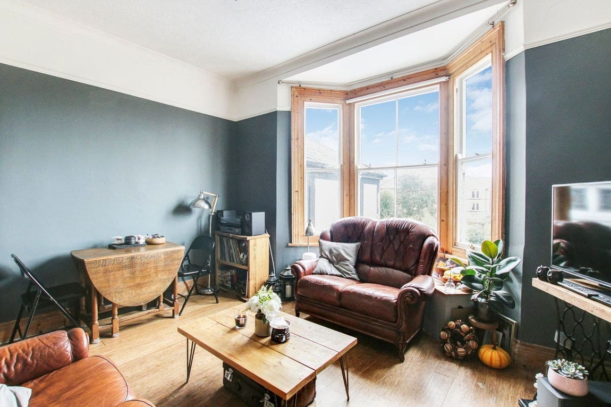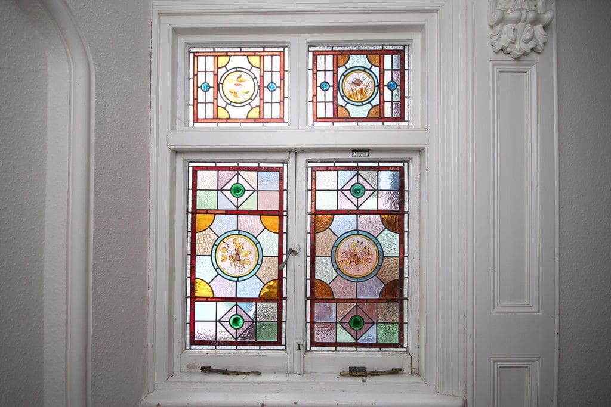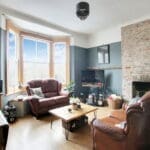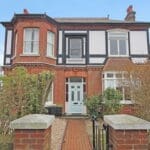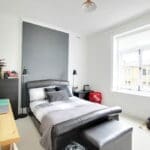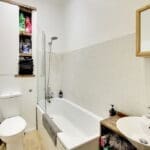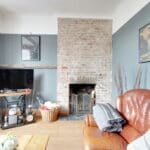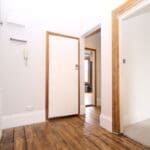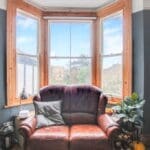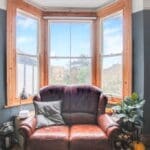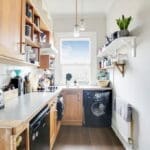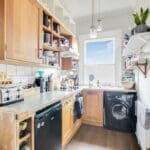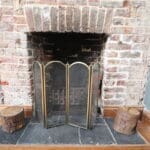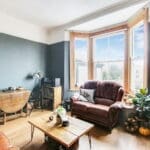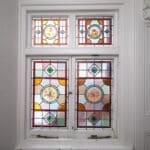Winchester Road, Worthing, BN11 4DH
Property Summary
A characterful one bedroom converted flat which is beautifully presented throughout, hosting a wealth of original features. Available early February and offered unfurnished.
Full Details
A characterful one bedroom converted flat which is beautifully presented throughout, hosting a wealth of original features. Available early February and offered unfurnished.
Situated within approximately half a mile of Worthing town centre, with it's comprehensive range of shopping facilities and amenities as well as Worthing station offering routes along the South Coast and into London.
Edit | Delete
Communal front door, with stairs giving access to:-
COMMUNAL FIRST FLOOR LANDING:
Front door to:-
SPACIOUS ENTRANCE HALLWAY:
Could be utilised as a dining area, comprising original floorboards, doors to bedroom one, lounge and bathroom, doors giving access to large storage cupboards, radiator, wall mounted entry intercom phone, wall mounted heating thermostat.
LOUNGE:
13' 11" x 13' 0" (4.24m x 3.96m)
Easterly aspect, comprising sash bay windows with feature window seat and storage below, bamboo flooring, feature open fireplace with exposed brick, radiator, TV and telephone points, high ceiling, coving.
KITCHEN/DINING AREA:
8' 2" x 5' 10" (2.49m x 1.78m)
Northerly aspect, comprising single glazed sash window, a range of eye and base level storage units, laminate work surfaces, inset sink and drainer with swan neck mixer tap, built in oven and four ring electric hob above with extractor over, space and plumbing for washing machine, space for tumble dryer, further shelving, radiator, part tiled walls.
GOOD SIZED DOUBLE BEDROOM:
14' 5" x 13' 5" (4.39m x 4.09m)
Northerly aspect, comprising single glazed fully opening windows, floor-to-ceiling built in wardrobes and cupboards with further shelving, high ceiling, coving, radiator.
BATHROOM:
8' 4" x 5' 0" (2.54m x 1.52m)
Comprising oak effect laminate flooring, low level WC with push button flush, panel enclosed bath with shower over, wall mounted sink set in wooden vanity unit, part tiled walls, inset ceiling spotlights, radiator, door giving access to storage cupboard housing Ideal boiler.
COUNCIL TAX:
Band A
