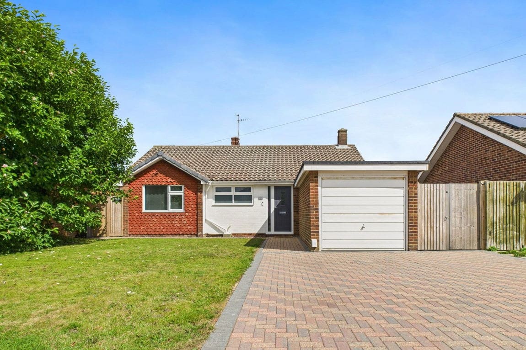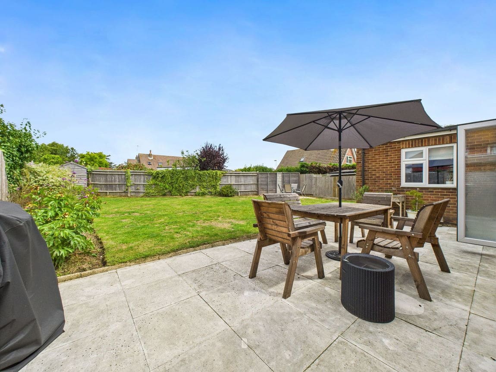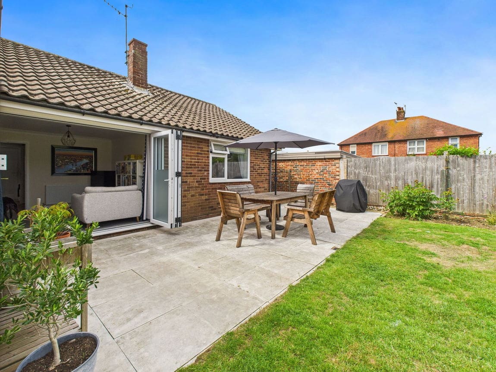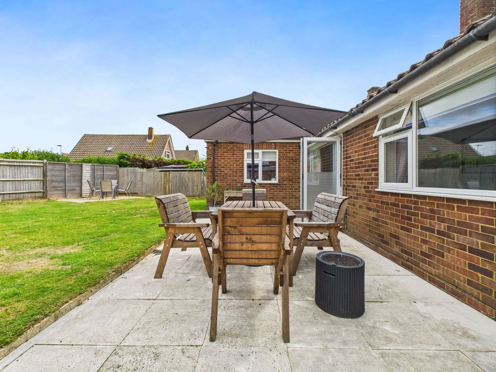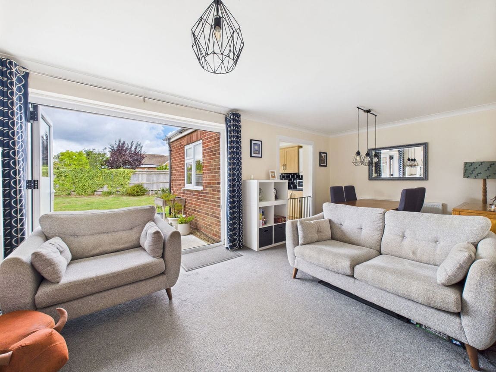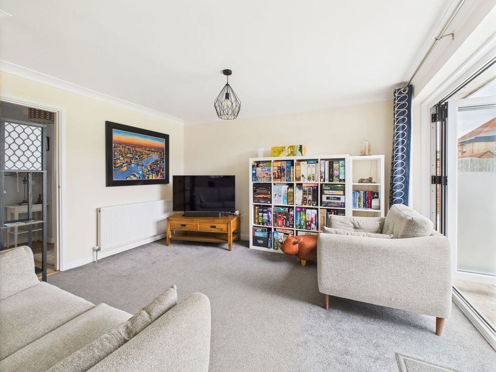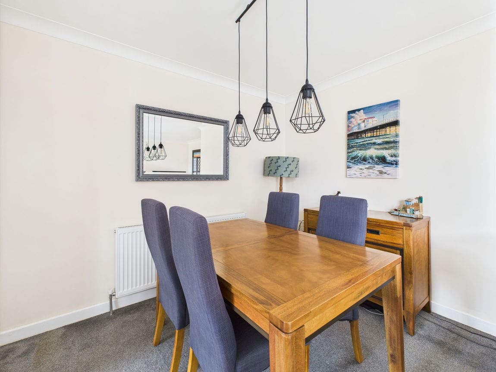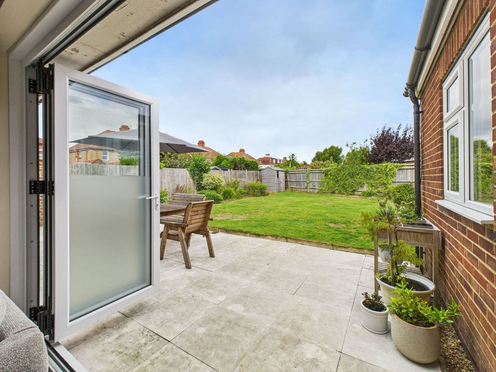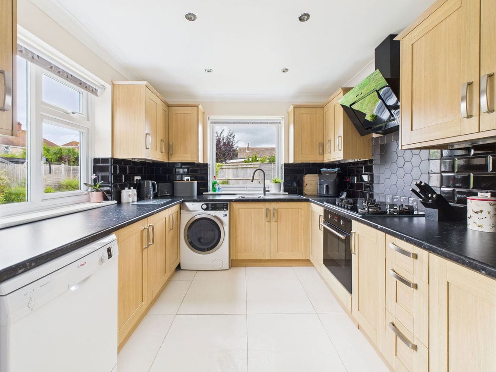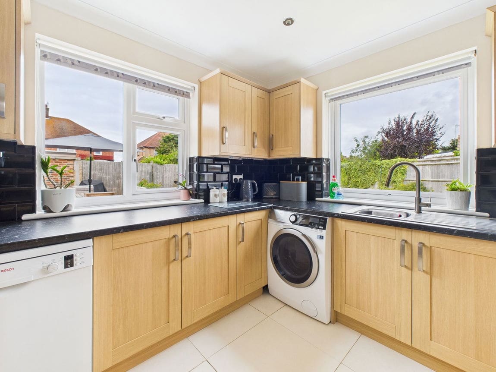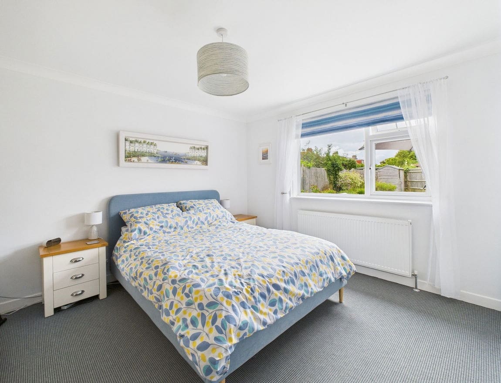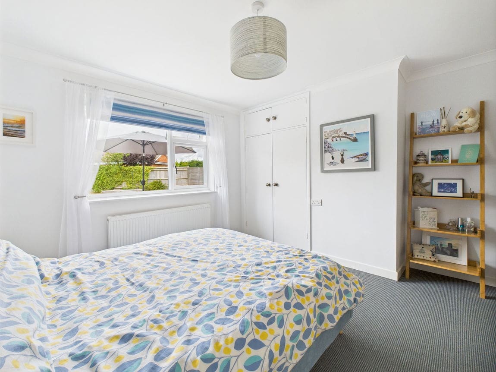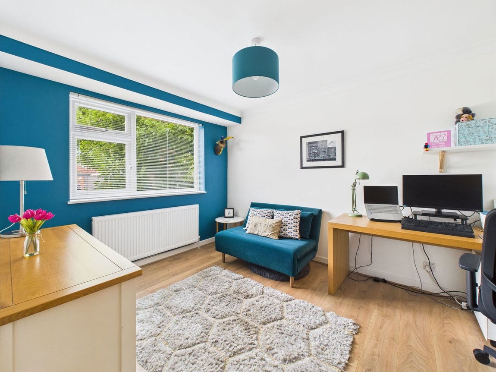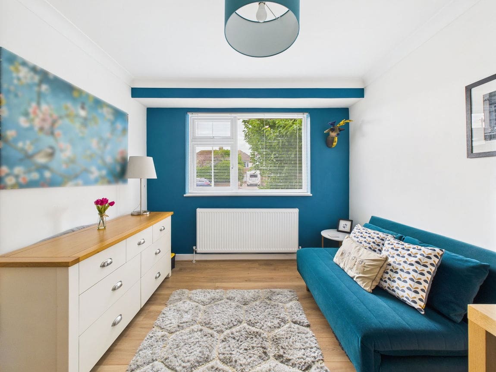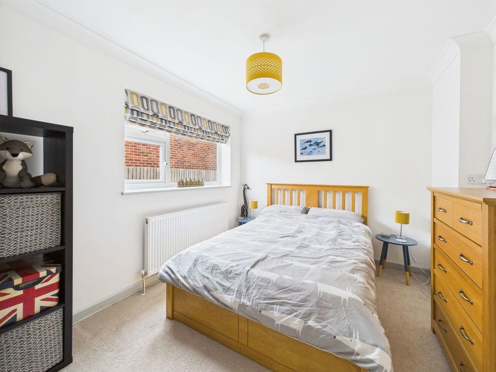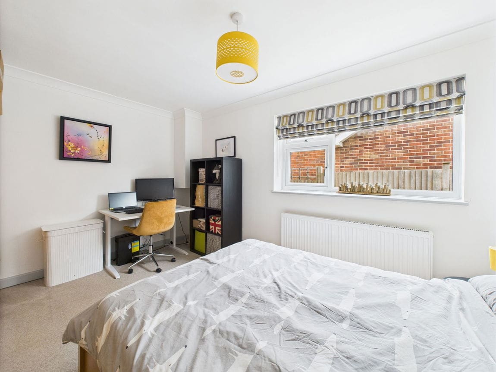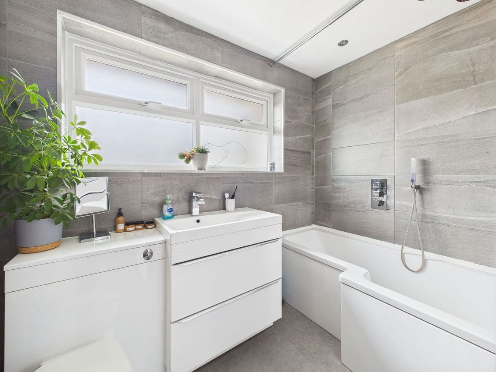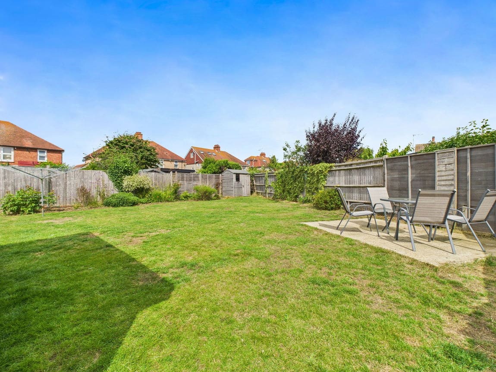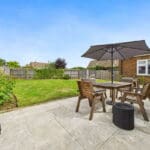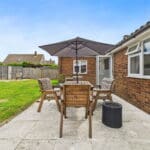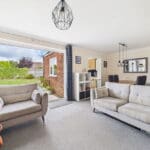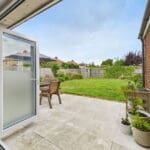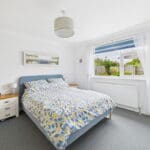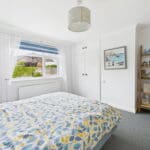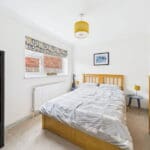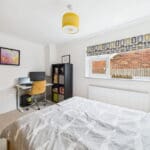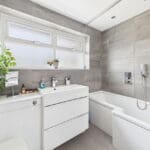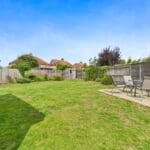Wiston Avenue, Worthing, BN14 7QX
Property Features
- Detached Extended Bungalow
- Three Double Bedrooms
- Open Plan Living/Dining Room With Bi Folding Doors
- Contemporary Bathroom Suite
- Well Presented Throughout
- Close To Local Shops, Amenities & Mainline Train Station
- Garage
- Ample Off Road Parking For Multiple Vehicles
- Positioned On A Generously Sized Plot
- Situated In The Popular Thomas A Becket Catchment
Property Summary
We are delighted to offer for sale this rarely available and exceptionally spacious detached bungalow, situated in the highly sought after Thomas A Becket location close to local shops, amenities and mainline train station. The bungalow boasts three double bedrooms, open plan living/dining room, dual aspect fitted kitchen, contemporary bathroom suite substantial rear garden, ample off road parking, garage and positioned on a generously sized plot.
Full Details
We are delighted to offer for sale this rarely available and exceptionally spacious detached bungalow, situated in the highly sought after Thomas A Becket location close to local shops, amenities and mainline train station. The bungalow boasts three double bedrooms, open plan living/dining room, dual aspect fitted kitchen, contemporary bathroom suite substantial rear garden, ample off road parking, garage and positioned on a generously sized plot.
Internal A double-glazed front door opens into a practical entrance lobby—an ideal spot to hang coats and neatly store shoes before stepping into the main living space. From here, all rooms flow off a welcoming central hallway, creating a natural and well-organised layout. To the rear of the bungalow lies a spacious open-plan living and dining room, measuring a generous 19‘9" x 9’11". This versatile space offers the flexibility to function as one expansive area or be subtly divided into separate zones through the clever use of furniture. The living area is a standout feature, boasting floor-to-ceiling bi-folding doors that open directly onto the rear garden—flooding the room with natural light and creating a bright, airy atmosphere year-round. Just off the dining area sits the dual-aspect kitchen, with views to the north and west. It has been thoughtfully fitted with a range of wall and base units, complemented by ample workspace. There's room and provision for multiple white goods, along with an integrated electric oven and gas hob, making it both functional and stylish. The bungalow offers three well-proportioned double bedrooms. Two of the bedrooms face south and east respectively, each measuring 9‘4" x 13’0" and 9‘4" x 12’0" and comfortably accommodating a large double bed along with various freestanding furniture. The main bedroom enjoys serene views over the rear garden, includes a fitted wardrobe for added storage, and measures 10‘10" x 12’3". Completing the home is a modern bathroom, fitted with a sleek three-piece suite comprising a bath with overhead shower, WC, and hand wash basin—ideal for both quick morning routines and relaxing evening soaks.
External To the front of the bungalow, a generous block-paved driveway offers ample off-road parking for multiple vehicles and leads to a garage, all conveniently accessed via a dropped kerb. This spacious frontage not only enhances practicality but also adds to the home’s welcoming curb appeal. To the rear, the substantial garden has been thoughtfully landscaped to create a variety of functional and inviting spaces. A large expanse of lawn forms the heart of the garden, ideal for family activities or simply enjoying the outdoors. In one corner, a concrete patio area has been perfectly positioned to catch the evening sun—an ideal spot to relax with an outdoor dining set and enjoy long summer evenings. Mature, well-stocked borders line the garden’s perimeter, bursting with a variety of plants, shrubs, and seasonal flowers that add colour and character throughout the year. Directly adjacent to the property is an additional patio space, perfectly suited for entertaining. With the bi-folding doors open, this area seamlessly connects indoor and outdoor living, creating the ultimate setting for summer gatherings or quiet alfresco moments.
Situated Located on a generously sized plot, the property would ideally suit buyers looking for a family home. The property is within easy reach of local shops and amenities with West Worthing and Worthing mainline stations less than one mile away. The bungalow falls within the popular Thomas A'Becket school catchment and local secondary schools including Worthing High School, Bohunt High School, Davison C of E & St. Andrews C of E, all are all close by. Worthing town centre with it's comprehensive shopping amenities, restaurants, pubs, cinemas, theatres, parks, leisure facilities and seafront is less than one mile away.
Council Tax Band D
