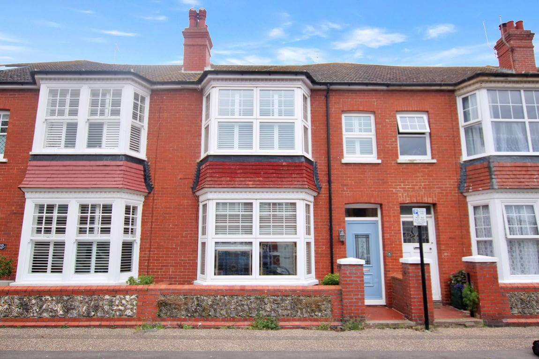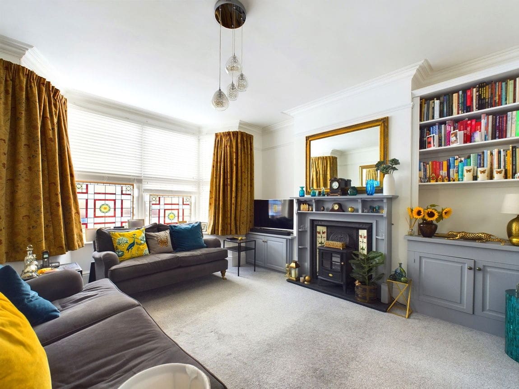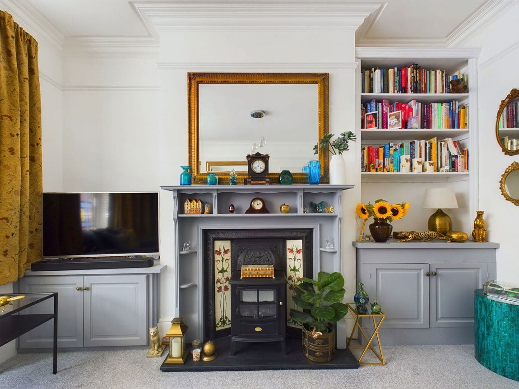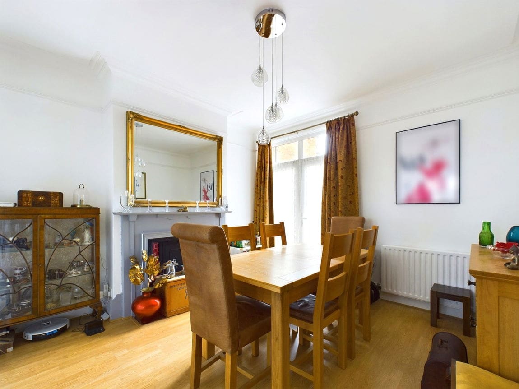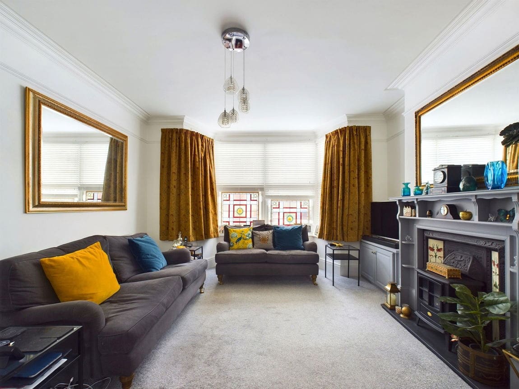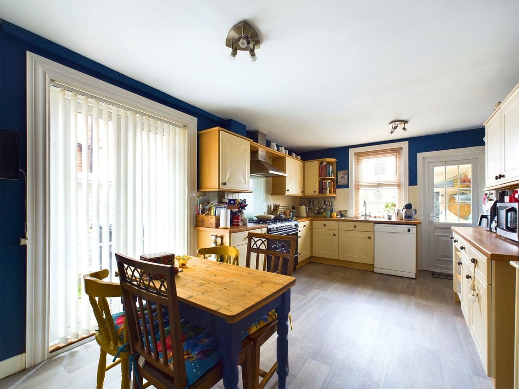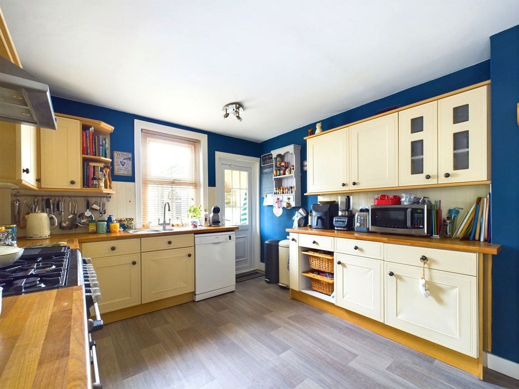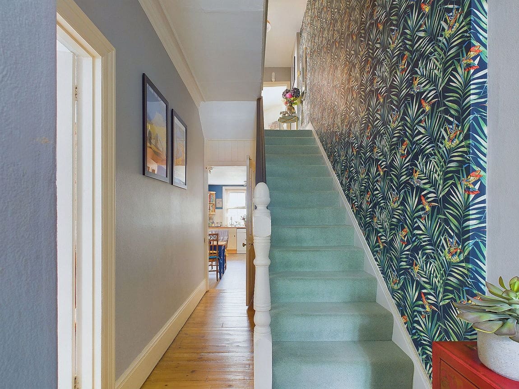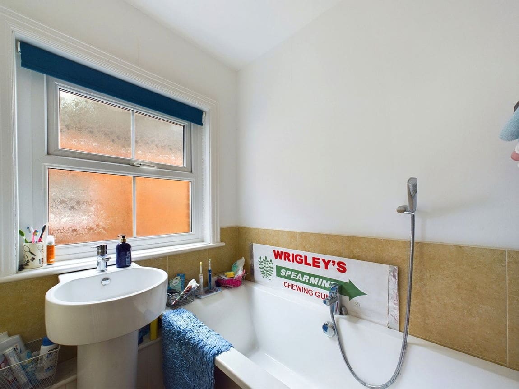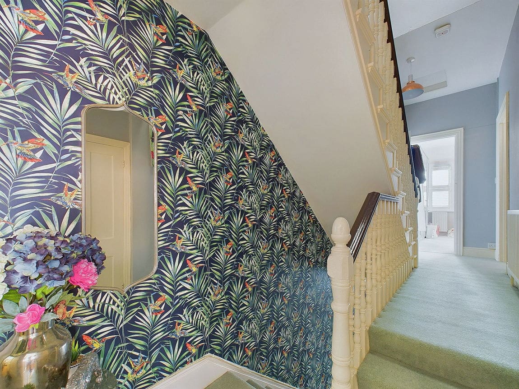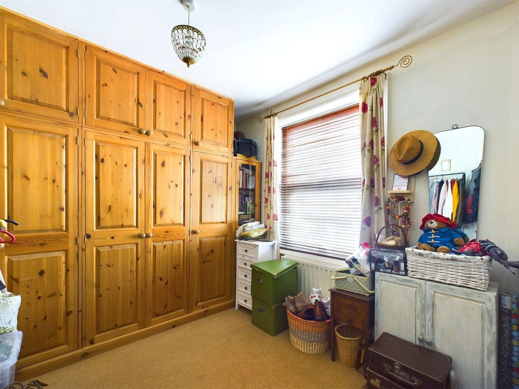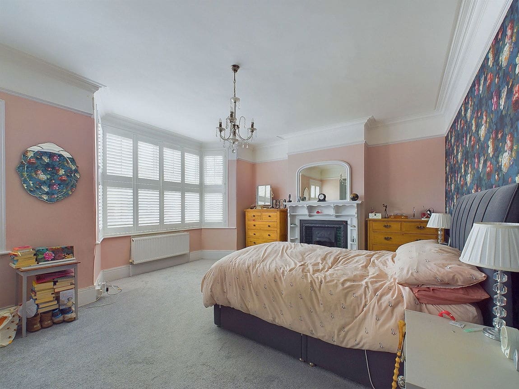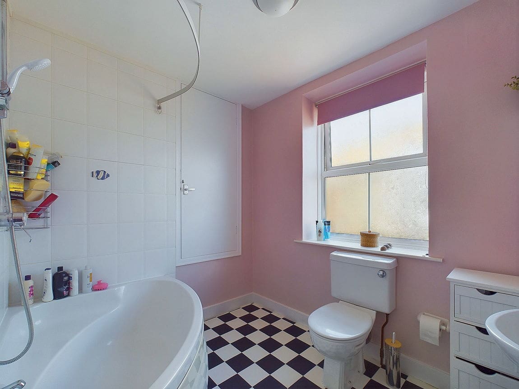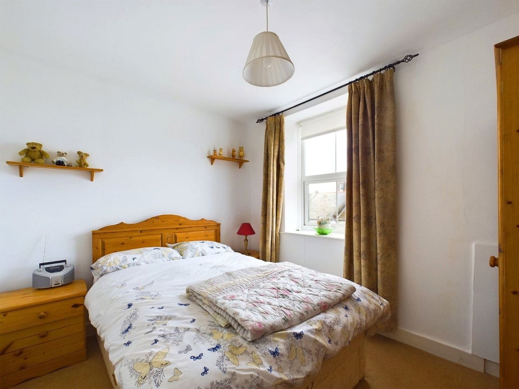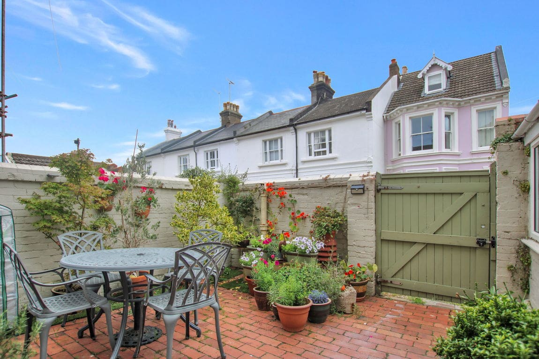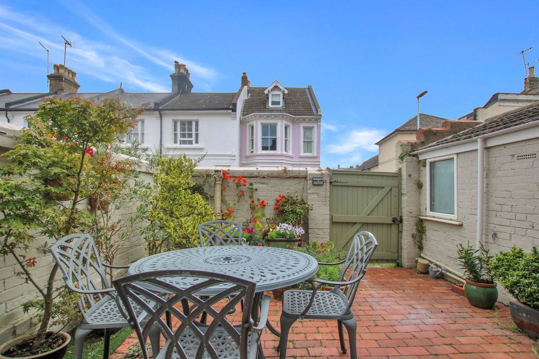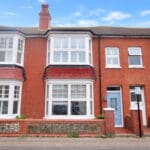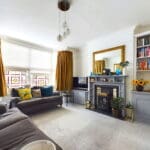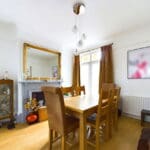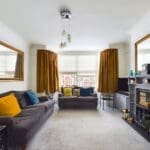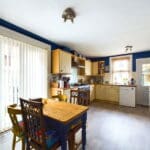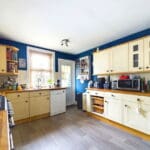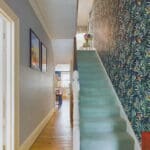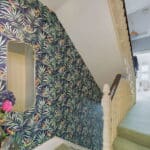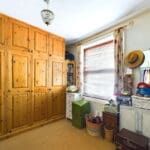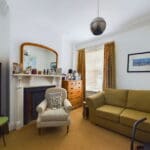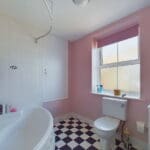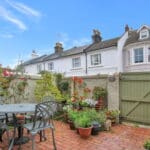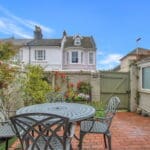Wordsworth Road, Worthing, BN11 3NH
Property Features
- Period Bay Fronted Terraced Home
- Four Double Bedrooms
- Two Reception Rooms
- Open Plan Kitchen/Breakfast Room
- East Facing Courtyard
- Ground Floor W/C
- 150m To Worthing Seafront
- Close To Local Shops & Amenities
- Situated In The Heart Of Worthing
- Viewing Highly Recommended
Property Summary
We are delighted to offer for sale this substantial period mid-terrace family home positioned in the heart of Worthing, close to local shop, amenities and within 150 metres of Worthing Promenade. This spacious house is arranged across three storeys and features four double bedrooms, two reception rooms, open plan kitchen/breakfast room, a ground floor w/c and east facing rear garden.
Full Details
We are delighted to offer for sale this substantial period mid-terrace family home positioned in the heart of Worthing, close to local shop, amenities and within 150 metres of Worthing Promenade. This spacious house is arranged across three storeys and features four double bedrooms, two reception rooms, open plan kitchen/breakfast room, a ground floor w/c and east facing rear garden.
Internal The double glazed front door opens into an entrance porch, providing a convenient place to hang coats and store shoes before entering into the welcoming hallway. The hall has access to all ground floor rooms, under stair storage cupboard, stairs rising to the first floor and offers a wealth of characterful features including characterful wooden floorboards, skirting, Victorian coving and charming fireplaces. Positioned at the front of the property is the bay fronted living room measuring a generous 15'10" x 13'8", with the dining room situated adjacent and separated via double doors. These doors can be opened up to create a large dual aspect space or closed to create a cosy snug at the front, perfect for those winter months. At the rear of the house is the kitchen/breakfast which measures a substantial 18'0" x 11'0" and has plenty of space for a large family sized dining table. The kitchen area has been fitted with an array of neutral wall and floor mounted shaker style units topped with oak style worktops, creating a smart contemporary finish, with plenty of space and provisions for white goods. There is a utility area and ground floor w/c positioned off the kitchen at the rear. To the first floor are three double bedrooms with the bay fronted main bedroom facing west and measuring a substantial 13'0" x 18'1", both second and third bedroom can fit a double bed alongside other bedroom furniture. The bathroom has been fitted with a bath and hand wash basin, with a separate w/c located parallel. The second floor benefits from another double bedroom and bathroom, which has been fitted with a contemporary three piece suite including a corner bath with overhead shower, toilet and hand wash basin.
External Bordering the front garden is an original flint wall which encloses a shingled area with potted plants and an original tiled path leading to the front door. To the rear of the property is a sunny east facing courtyard which has been laid with stone paving slabs and perfect for an outdoor table and chairs.
Situated in a sought-after area of Worthing, on the outskirts of the town centre with its comprehensive shopping the property is under 150m from Worthing Promenade and beach.
