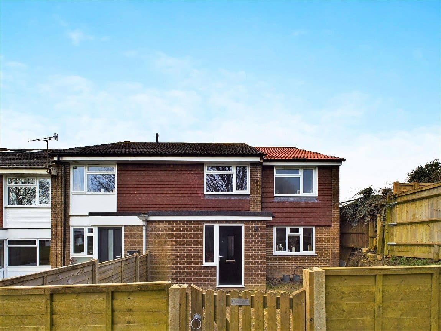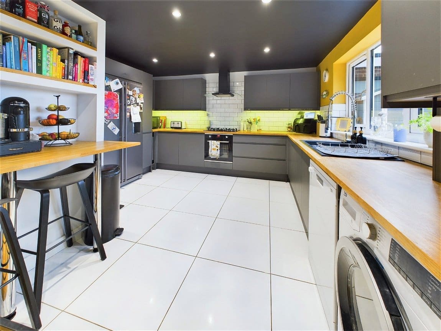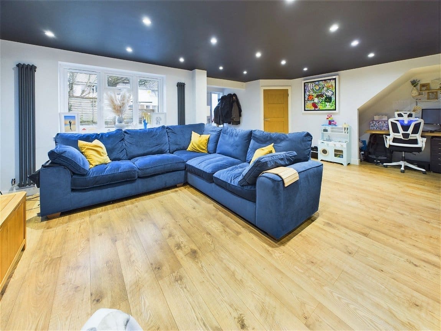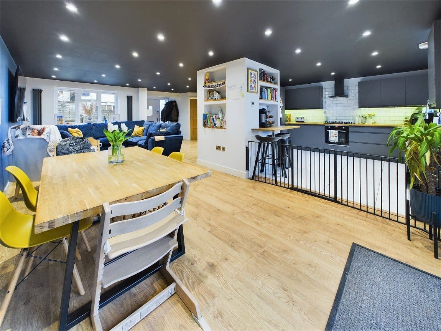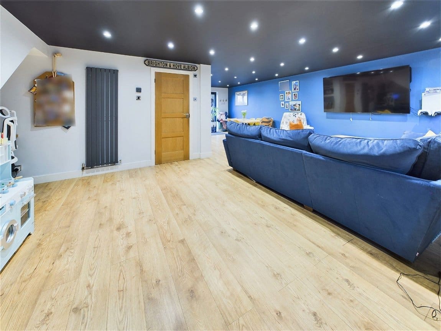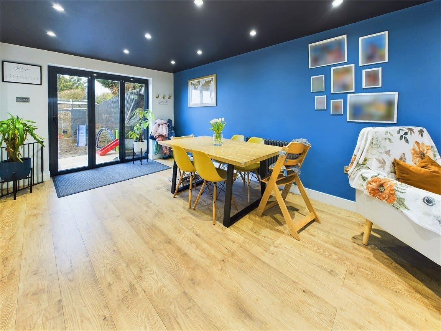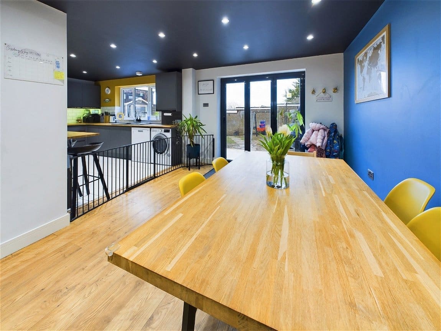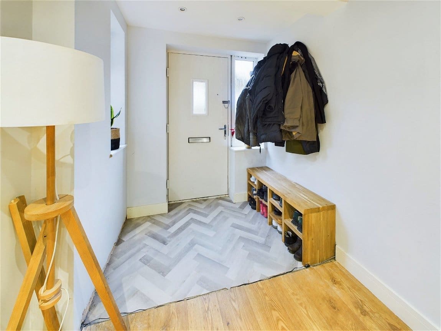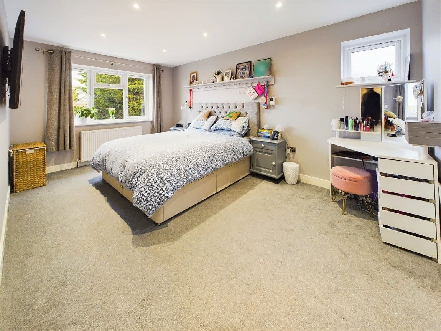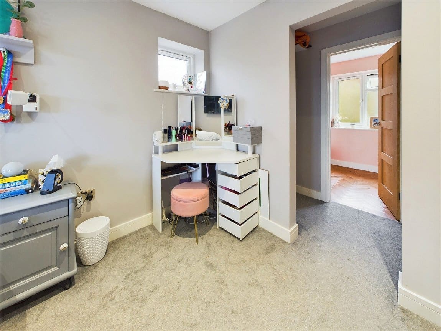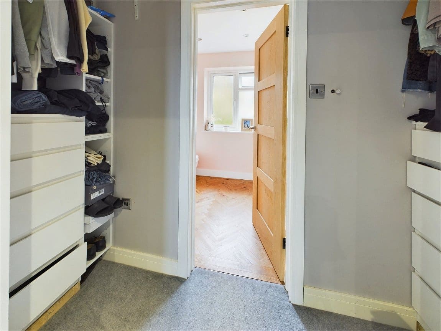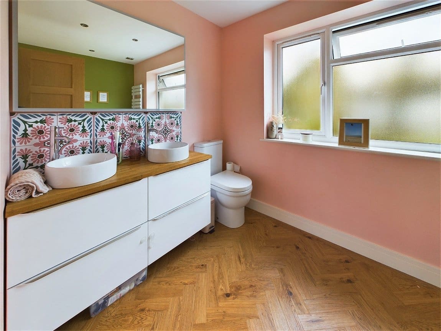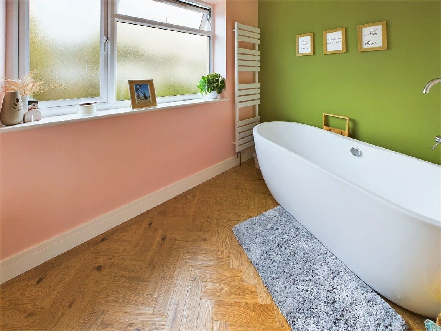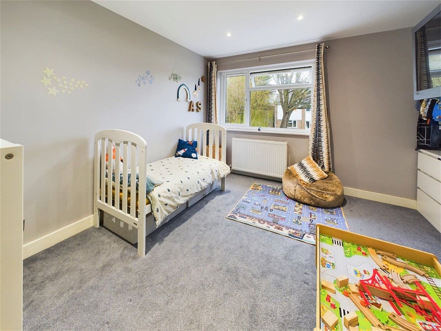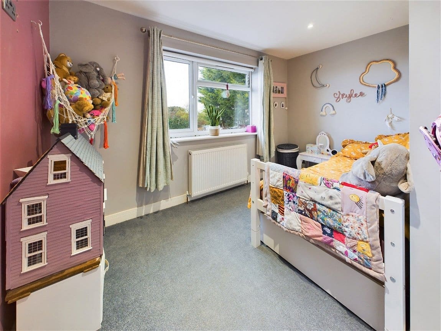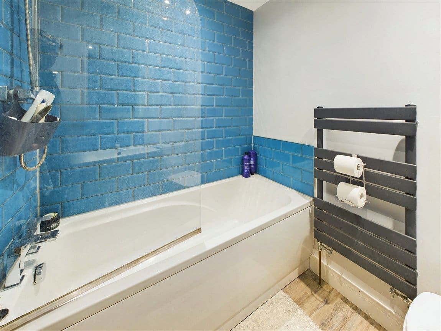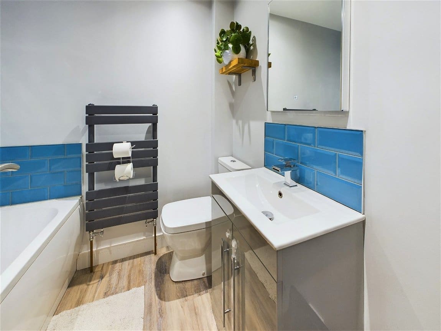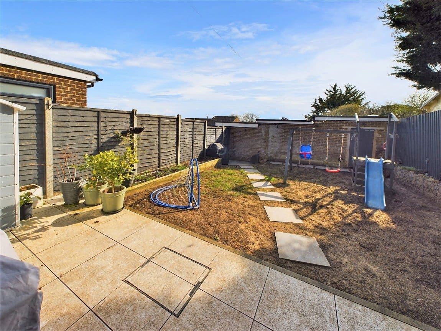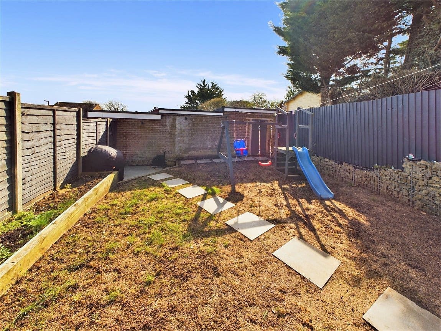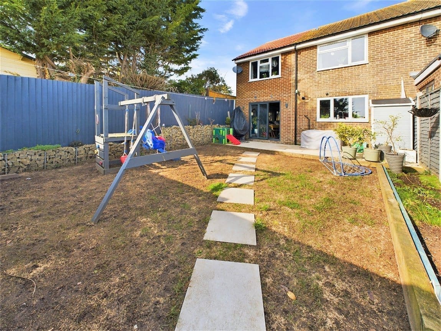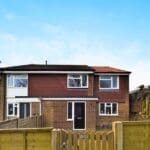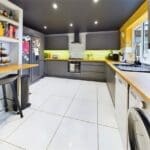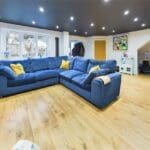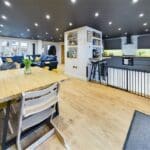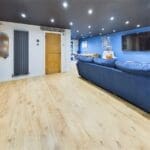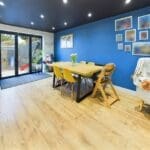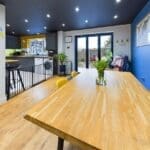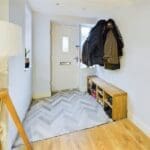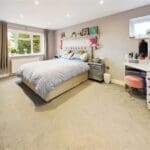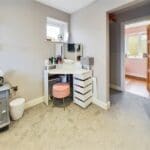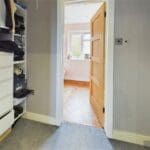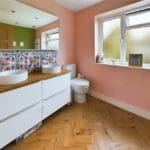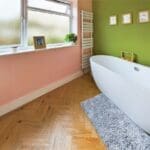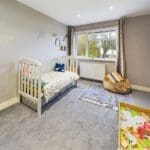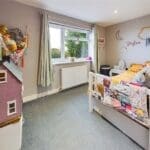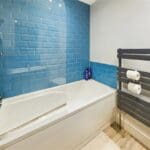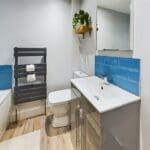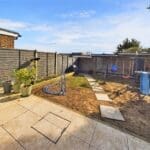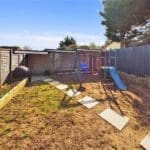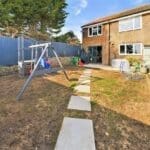Cissbury Way, Shoreham by Sea
Property Features
- Three Bedrooms
- Underfloor Heating
- Main Bedroom with Dressing Room and Ensuite
- Dual Aspect Open Plan Lounge/Dining Room
- Modern Fitted Open Plan Kitchen
- Newly Renovated and Extended
- Garage In Compound
- 26' Dual Aspect Living Area
- South Facing Garden
- Popular North Shoreham Location
Property Summary
Guide Price £500,000 - £525,000
We are delighted to offer for sale this unique opportunity to acquire this spacious three double bedroom end of terrace family home with added benefit of feature rear garden and access to garage.
Full Details
Guide Price £500,000 - £525,000
Obscured glass front door through to:-
OPEN PLAN ENTRANCE North aspect. Comprising obscured glass pvcu double glazed window, further double glazed window, vinyl flooring, recessed spotlights, opening through to:-
SPACIOUS OPEN PLAN LOUNGE/DINING ROOM North and South aspect. Comprising solid wood flooring, pvcu double glazed window, three contemporary upstanding radiators, contemporary wall mounted radiator, understairs recess for storage/office space, double glazed bifolding doors out to rear garden, recessed shelving. Opening through to:-
LARGE OPEN PLAN MODERN FITTED KITCHEN South aspect. Comprising pvcu double glazed window, tiled flooring and benefitting from underfloor heating, wooden work surfaces, fitted range of contemporary fitted units and drawers, inset single drainer sink unit with contemporary mixer tap, inset five ring gas hob with oven below and extractor fan over, space for American style fridge/freezer, space and provision for dishwasher and washing machine, breakfast bar area with seating for two and recessed shelving above, part tiled splashbacks, recessed spotlights.
GROUND FLOOR WC Comprising low flush wc, circular bowl hand wash basin with contemporary mixer tap part tiled splashback, extractor fan, underfloor heating.
Door to:- INTERNAL HALLWAY Comprising storage cupboard with shelving, stairs to:-
FIRST FLOOR LANDING
Comprising carpeted flooring, upstanding radiator, hatch to loft space, recessed spotlights.
BEDROOM ONE South aspect. Comprising pvcu double glazed window, further obscure glass pvcu double glazed window, radiator, carpeted flooring, recessed spotlights, opening through to:-
DRESSING AREA Comprising carpeted flooring, built in wardrobes, door through to:-
ENSUITE BATHROOM South aspect. Comprising obscure glass pvcu double glazed window, lvt herringbone flooring, wall mounted vanity unit with two circular hand wash basins and storage space below having tiled splashbacks, low flush wc, contemporary freestanding bath with contemporary mixer tap, extractor fan, wall mounted ladder style heated towel rail.
BEDROOM TWO South aspect. Comprising pvcu double glazed window, radiator, carpeted flooring, recessed spotlights.
BEDROOM THREE North aspect. Comprising pvcu double glazed window, radiator, carpeted flooring, recessed spotlights.
CONTEMPORARY FAMILY BATHROOM South aspect. Comprising laminate flooring, panel enclosed bath with contemporary mixer tap with integrated shower over, part tiled walls, wall mounted ladder style heated towel rail, low flush wc, contemporary hand wash basin with mixer tap and vanity unit below,
GARAGE In nearby compound, being brick built with up and over door, door to rear garden.
FRONT GARDEN
REAR GARDEN Paved patio area leading onto lawned area having raised borders and feature stone border, door to garage, fence and wall enclosed, rear access
COUNCIL TAX Band C
