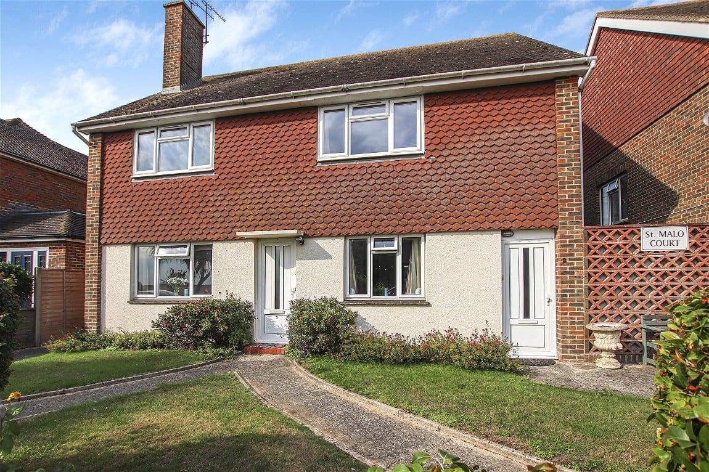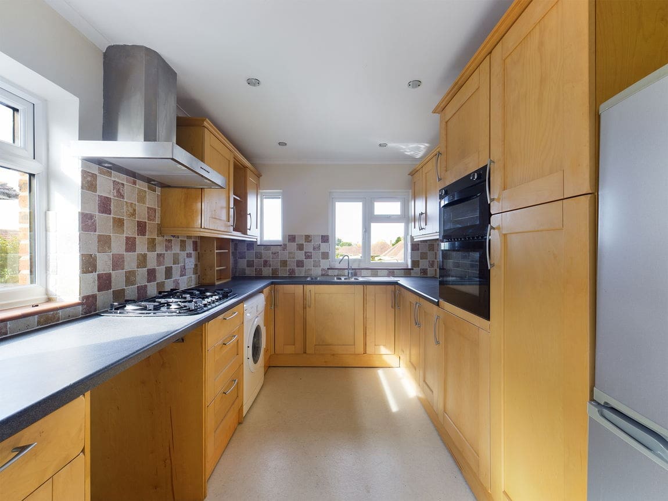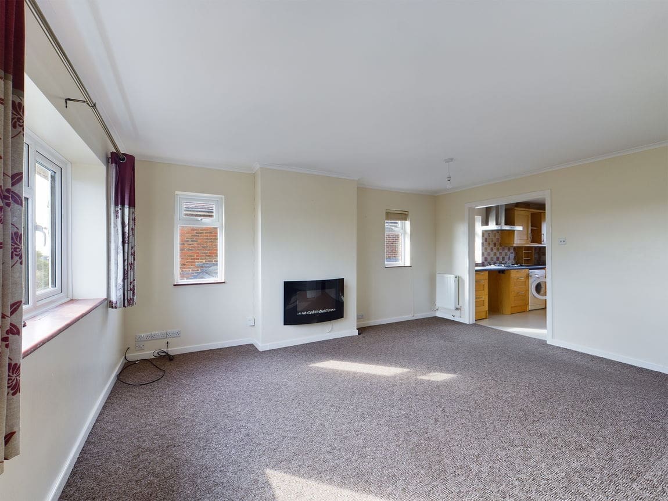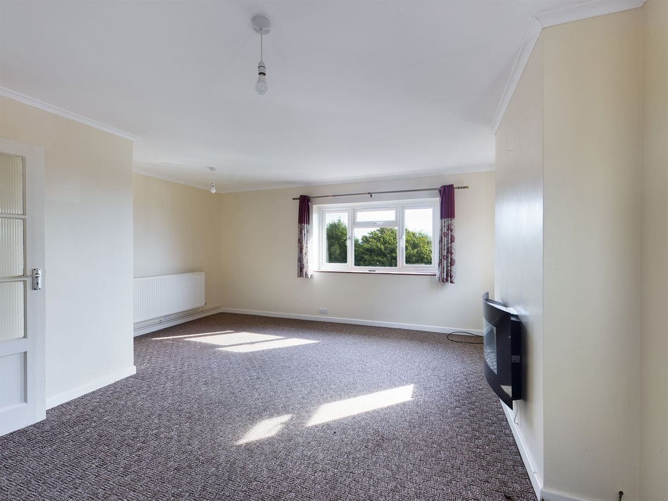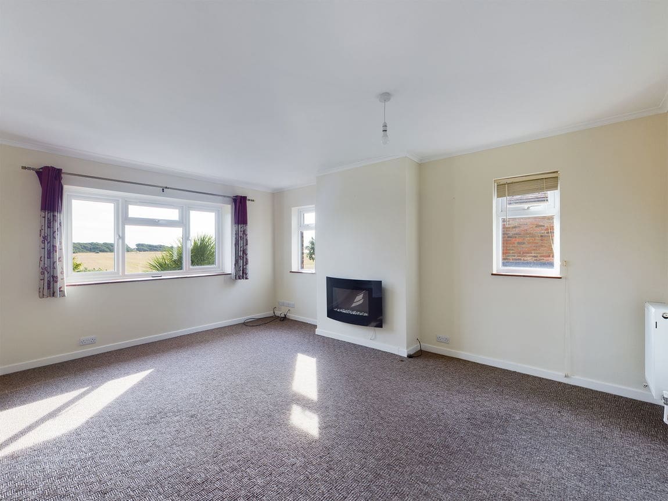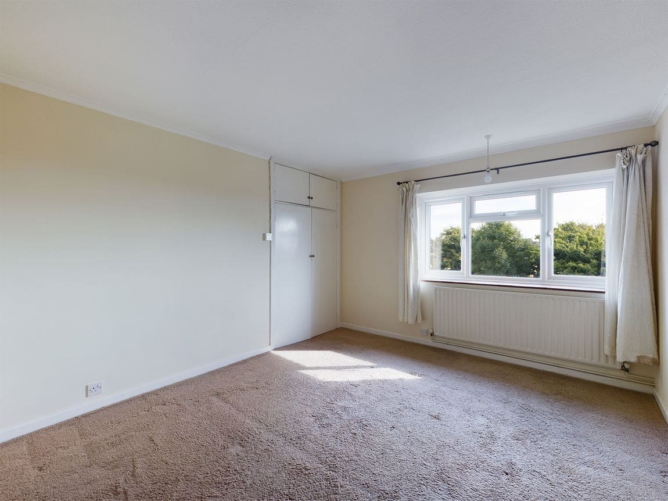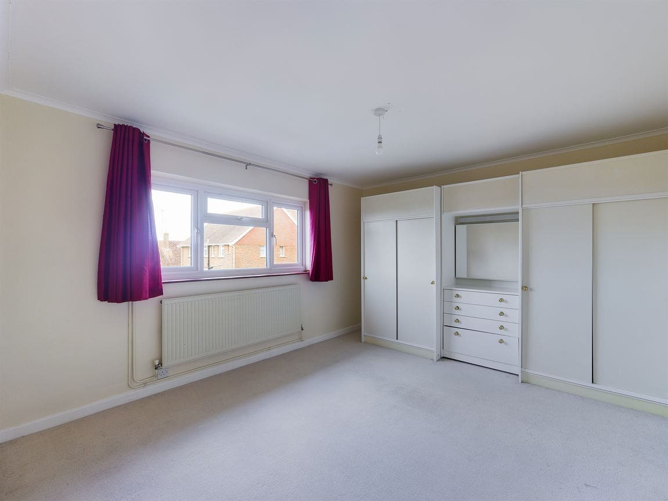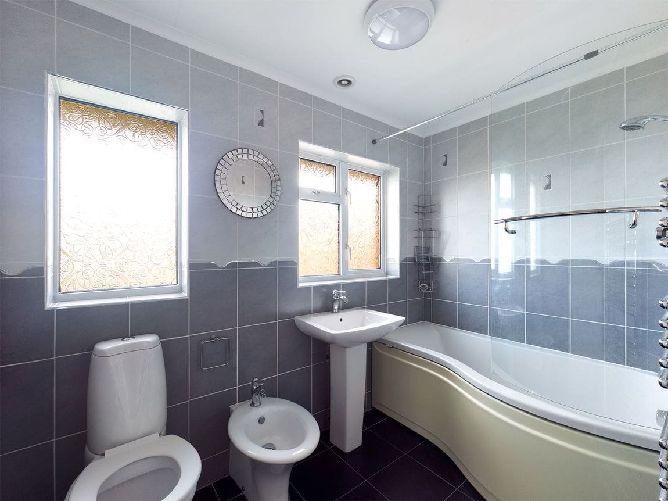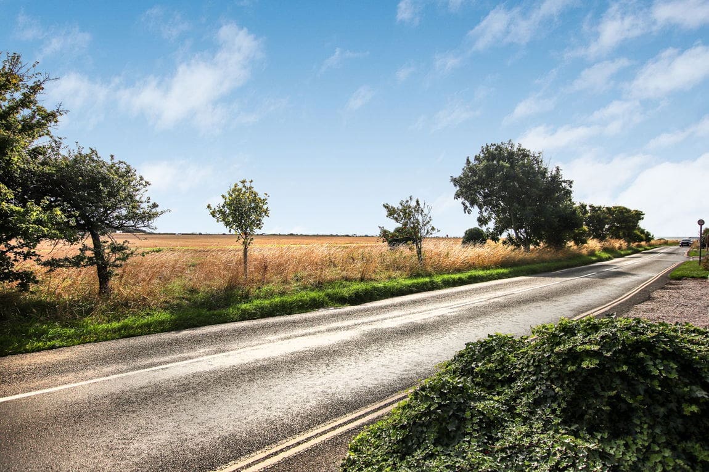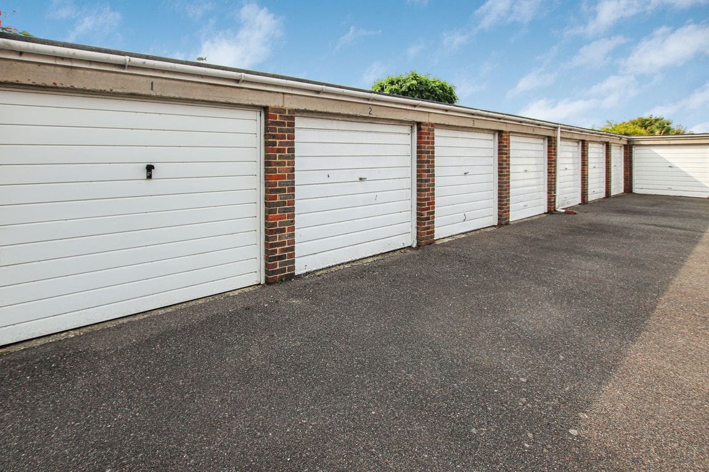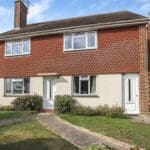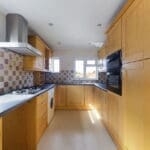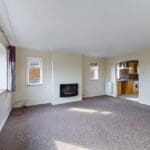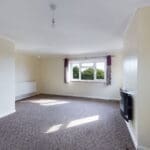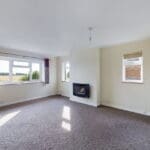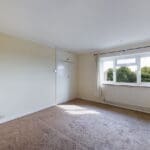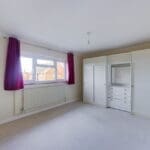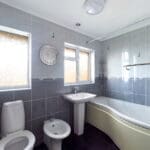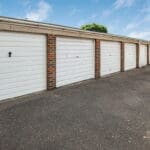St. Malo Court, Sea Lane
Property Features
- First Floor Purpose Built Flat
- Two Double Bedrooms
- Private Entrance
- Dual Aspect Lounge/ Diner
- Fitted Kitchen
- Four Piece Fitted Bathroom
- Garage In Compound
- Walking Distance to Ferring Seafront
- Leasehold
- No Ongoing Chain
Property Summary
We are pleased to be able to offer a first floor purpose built flat for sale. The property has a private entrance, two double bedrooms and a dual aspect lounge overlooking Goring Gap. The property has the benefit of no ongoing chain.
Full Details
INTERNAL Private entrance leading into the first entrance hall with stairs rising to the first floor, there is an additional front door leading onto the landing. The lounge/ diner is dual aspect with views overlooking Goring Gap, there is an opening into the fitted kitchen comprising of wall storage cupboards, double oven, five ring gas hob with extractor over, space for washing machine and fridge/ freezer, sink drainer and dual aspect. There are two double bedrooms, bedroom two has built in wardrobes and bedroom one has free standing wardrobes. There are two good size storage cupboard off the entrance hall and a four piece fitted bathroom.
EXTERNAL Garage in compound with up and over door and power. Communal parking to the front of the property & visitors parking to the rear.
SITUATED in sought after South Ferring, the property is 350 yards from Ferring seafront. Bus routes run along closeby Sea Lane and Ferring village centre is approximately 1 mile away, offering pharmacy, eateries and convenience shops. Worthing town centre with its comprehensive restaurants, shops and theatres is approximately 3 miles away.
TENURE Leasehold 938 yrs remaining
Service Charge: £999 per annum Ground Rent: Peppercorn
ENTRANCE HALL
LOUNGE 15' 11" x 15' 9" (4.85m x 4.8m)
KITCHEN 11' 2" x 8' 2" (3.4m x 2.49m)
BEDROOM ONE 12' 11" x 11' 2" (3.94m x 3.4m)
BEDROOM TWO 11' x 12' 3" (3.35m x 3.73m)
BATHROOM
COUNCIL TAX
